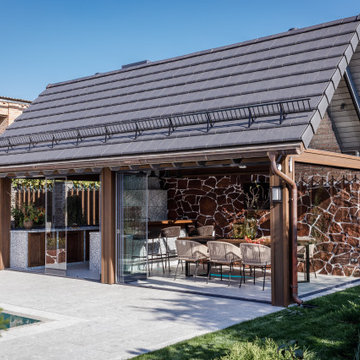Sortera efter:
Budget
Sortera efter:Populärt i dag
121 - 140 av 884 foton
Artikel 1 av 3
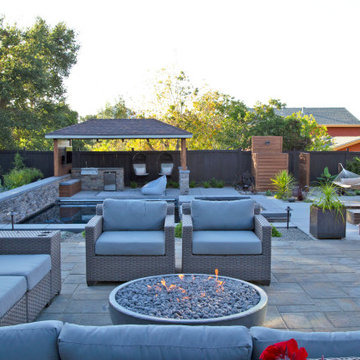
This spacious, multi-level backyard in San Luis Obispo, CA, once completely underutilized and overtaken by weeds, was converted into the ultimate outdoor entertainment space with a custom pool and spa as the centerpiece. A cabana with a built-in storage bench, outdoor TV and wet bar provide a protected place to chill during hot pool days, and a screened outdoor shower nearby is perfect for rinsing off after a dip. A hammock attached to the master deck and the adjacent pool deck are ideal for relaxing and soaking up some rays. The stone veneer-faced water feature wall acts as a backdrop for the pool area, and transitions into a retaining wall dividing the upper and lower levels. An outdoor sectional surrounds a gas fire bowl to create a cozy spot to entertain in the evenings, with string lights overhead for ambiance. A Belgard paver patio connects the lounge area to the outdoor kitchen with a Bull gas grill and cabinetry, polished concrete counter tops, and a wood bar top with seating. The outdoor kitchen is tucked in next to the main deck, one of the only existing elements that remain from the previous space, which now functions as an outdoor dining area overlooking the entire yard. Finishing touches included low-voltage LED landscape lighting, pea gravel mulch, and lush planting areas and outdoor decor.
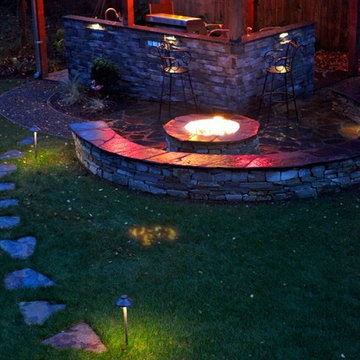
Idéer för att renovera en stor vintage uteplats på baksidan av huset, med utekök, naturstensplattor och ett lusthus
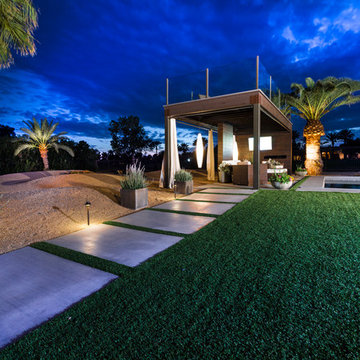
Idéer för en modern uteplats på baksidan av huset, med betongplatta och ett lusthus
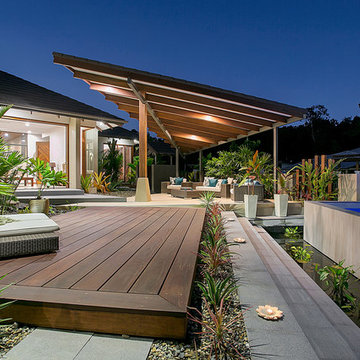
Red M Photography
Idéer för en exotisk uteplats framför huset, med en fontän, trädäck och ett lusthus
Idéer för en exotisk uteplats framför huset, med en fontän, trädäck och ett lusthus
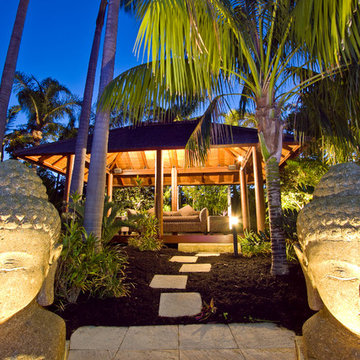
Two statue heads framing the walkway to the gazebo
Bild på en stor tropisk uteplats på baksidan av huset, med ett lusthus
Bild på en stor tropisk uteplats på baksidan av huset, med ett lusthus
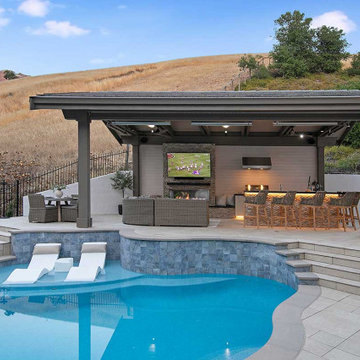
A skillful blend of materials and design elements came together harmoniously in this project. The flooring, laid in a classic Versailles pattern, found its perfect complement in the quartzite ledge stone cladding that adorns the BBQ and fireplace. An ultra-modern linear fireplace served as an ideal backdrop for a generously sized television installation. To infuse a touch of contemporary elegance, the rear end of the structure featured tasteful wood paneling, creating a pleasing contrast with the abundant stone textures.
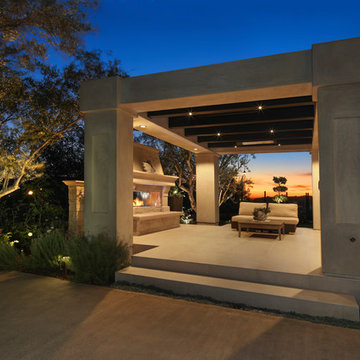
Landscape Design: AMS Landscape Design Studios, Inc. / Photography: Jeri Koegel
Inredning av en modern stor uteplats på baksidan av huset, med en öppen spis, kakelplattor och ett lusthus
Inredning av en modern stor uteplats på baksidan av huset, med en öppen spis, kakelplattor och ett lusthus
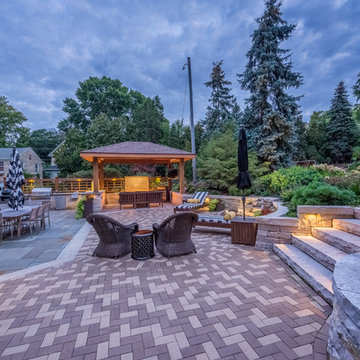
An Eden cut stone retaining wall with under-ledge LED lighting transitions the grade, while new Eden cut stone stairs link the outdoor living area to the upper yard. A larger entertainment space of full range, patterned bluestone and Whitacre Greer brick pavers gives more room than the old patio allowed.
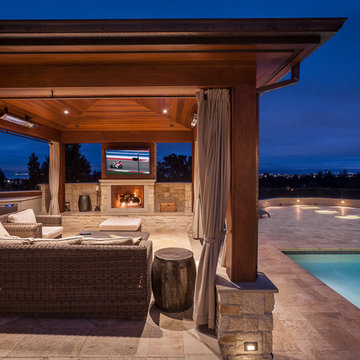
Joe Ercoli Photography
Exempel på en mycket stor klassisk uteplats, med en öppen spis, naturstensplattor och ett lusthus
Exempel på en mycket stor klassisk uteplats, med en öppen spis, naturstensplattor och ett lusthus
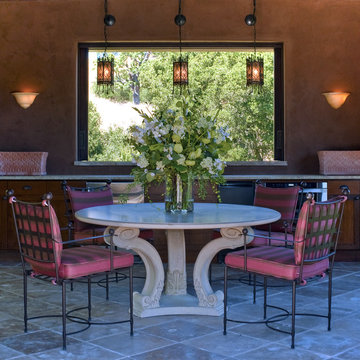
Idéer för en mellanstor medelhavsstil uteplats på baksidan av huset, med utekök, naturstensplattor och ett lusthus
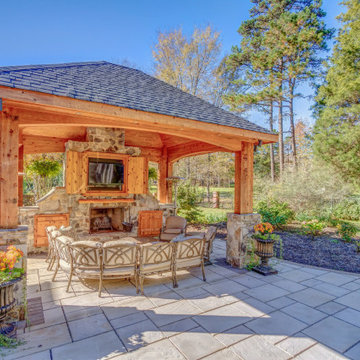
Exempel på en uteplats på baksidan av huset, med en eldstad, marksten i betong och ett lusthus
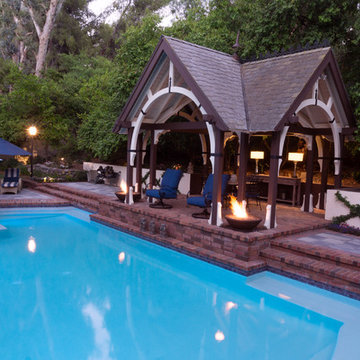
Klassisk inredning av en uteplats på baksidan av huset, med en öppen spis, marksten i betong och ett lusthus
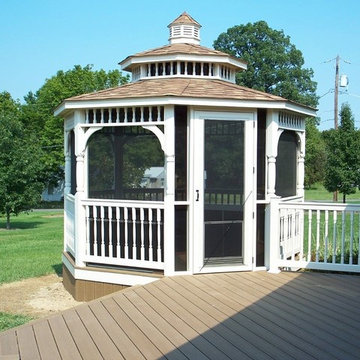
Bild på en mellanstor vintage uteplats på baksidan av huset, med trädäck och ett lusthus
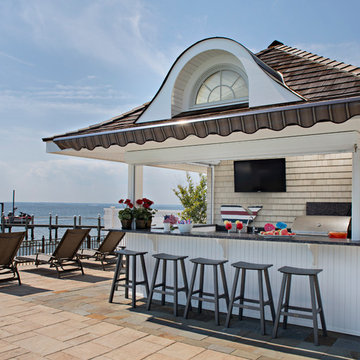
Custom Wood Product's - Atlantis Outdoor Cabinetry. "Naples" door style in Classic White on Perma-Tek. "Blue Sapphire Leathered" Granite countertops. Photo: John Martinelli, Contractor: Thomas J. Keller
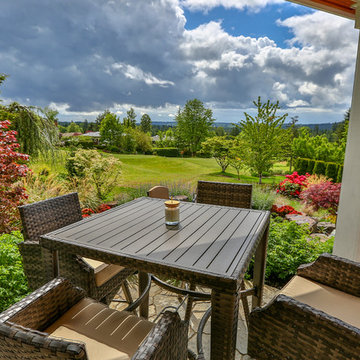
This project is a hip style free standing patio cover with a cedar deck and cedar railing. It is surrounded by some beautiful landscaping with a fire pit right on the golf course. The patio cover is equipped with recessed Infratech heaters and an outdoor kitchen.
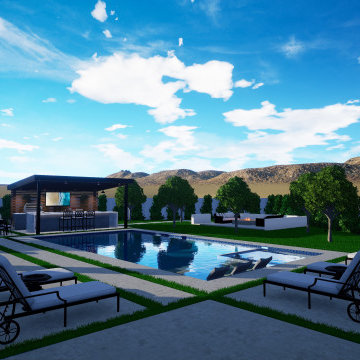
Inredning av en stor uteplats på baksidan av huset, med utekök, naturstensplattor och ett lusthus
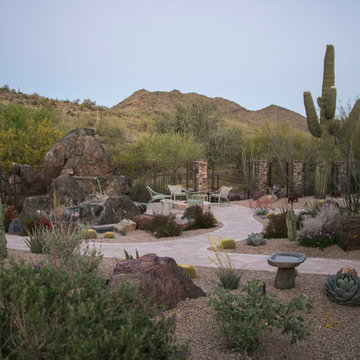
Robby Brown
Foto på en stor amerikansk uteplats på baksidan av huset, med en öppen spis, marksten i betong och ett lusthus
Foto på en stor amerikansk uteplats på baksidan av huset, med en öppen spis, marksten i betong och ett lusthus
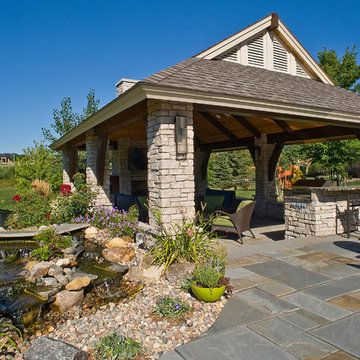
(c) Cipher Imaging Architectural Photography
Bild på en stor vintage uteplats på baksidan av huset, med en öppen spis, naturstensplattor och ett lusthus
Bild på en stor vintage uteplats på baksidan av huset, med en öppen spis, naturstensplattor och ett lusthus
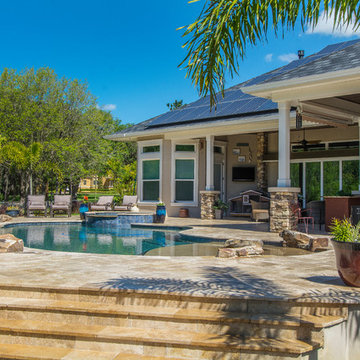
On this project, we were hired to build this home and outdoor space on the beautiful piece of property the home owners had previously purchased. To do this, we transformed the rugged lake view property into the Safety Harbor Oasis it is now. A few interesting components of this is having covered and uncovered outdoor lounging areas and a pool for further relaxation. Now our clients have a home, outdoor living spaces, and outdoor kitchen which fits their lifestyle perfectly and are proud to show off when hosting.
Photographer: Johan Roetz
884 foton på blått utomhusdesign, med ett lusthus
7






