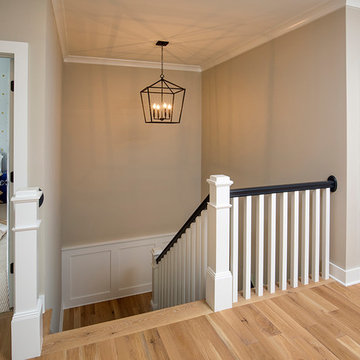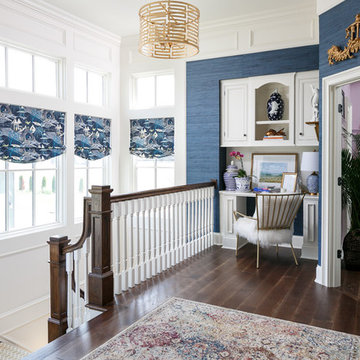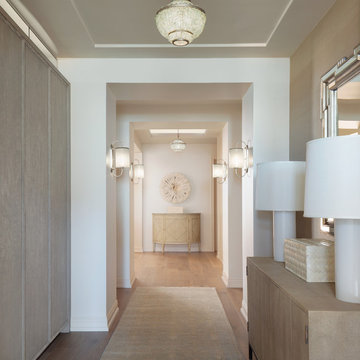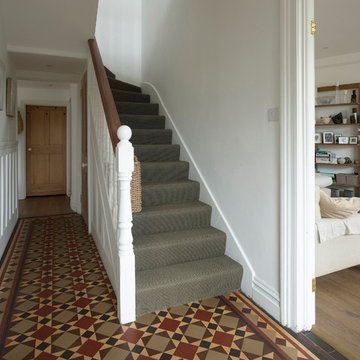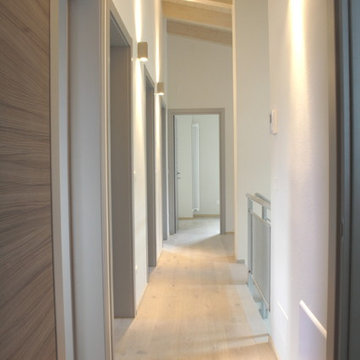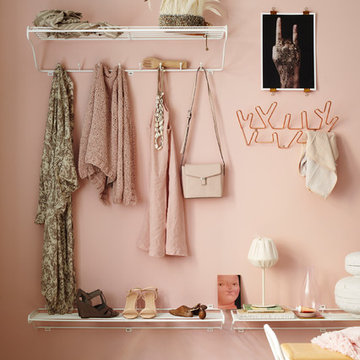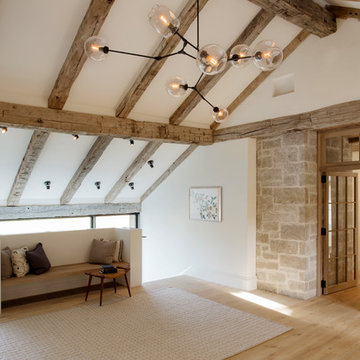Hall
Sortera efter:
Budget
Sortera efter:Populärt i dag
141 - 160 av 94 221 foton
Artikel 1 av 2

Large X rolling door - light chestnut
Inspiration för en stor rustik hall, med bruna väggar och mörkt trägolv
Inspiration för en stor rustik hall, med bruna väggar och mörkt trägolv

Eric Figge Photography
Bild på en mycket stor medelhavsstil hall, med beige väggar och travertin golv
Bild på en mycket stor medelhavsstil hall, med beige väggar och travertin golv
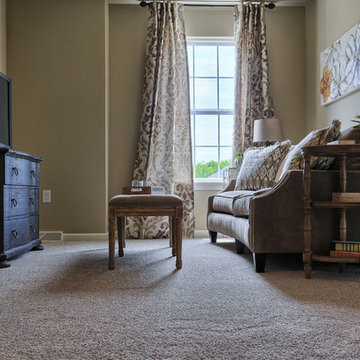
The loft area on the second floor tucked away behind the top of the stairwell.
Inspiration för små klassiska hallar, med beige väggar och heltäckningsmatta
Inspiration för små klassiska hallar, med beige väggar och heltäckningsmatta
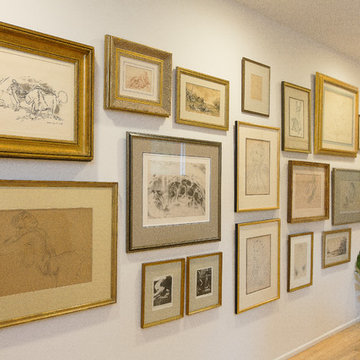
Photography by Laura Desantis-Olssen
Idéer för mellanstora funkis hallar, med vita väggar och ljust trägolv
Idéer för mellanstora funkis hallar, med vita väggar och ljust trägolv
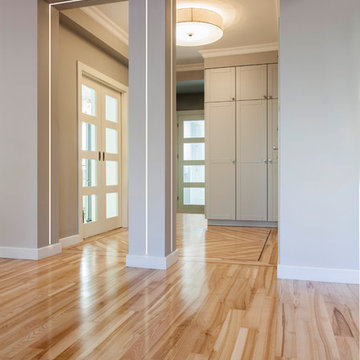
TruLine .5A allows for artistic freedom of dynamic spaces. The adaptable linear LED system creates smooth, glare-free LED lighting inside this ultra-modern entryway for an appearance that is both clean and minimal.

FAMILY HOME IN SURREY
The architectural remodelling, fitting out and decoration of a lovely semi-detached Edwardian house in Weybridge, Surrey.
We were approached by an ambitious couple who’d recently sold up and moved out of London in pursuit of a slower-paced life in Surrey. They had just bought this house and already had grand visions of transforming it into a spacious, classy family home.
Architecturally, the existing house needed a complete rethink. It had lots of poky rooms with a small galley kitchen, all connected by a narrow corridor – the typical layout of a semi-detached property of its era; dated and unsuitable for modern life.
MODERNIST INTERIOR ARCHITECTURE
Our plan was to remove all of the internal walls – to relocate the central stairwell and to extend out at the back to create one giant open-plan living space!
To maximise the impact of this on entering the house, we wanted to create an uninterrupted view from the front door, all the way to the end of the garden.
Working closely with the architect, structural engineer, LPA and Building Control, we produced the technical drawings required for planning and tendering and managed both of these stages of the project.
QUIRKY DESIGN FEATURES
At our clients’ request, we incorporated a contemporary wall mounted wood burning stove in the dining area of the house, with external flue and dedicated log store.
The staircase was an unusually simple design, with feature LED lighting, designed and built as a real labour of love (not forgetting the secret cloak room inside!)
The hallway cupboards were designed with asymmetrical niches painted in different colours, backlit with LED strips as a central feature of the house.
The side wall of the kitchen is broken up by three slot windows which create an architectural feel to the space.
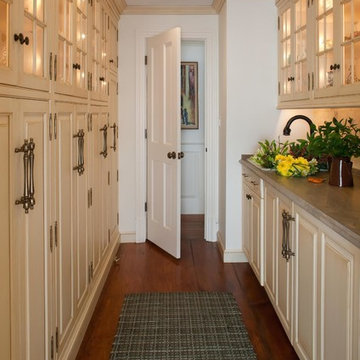
Idéer för mellanstora vintage hallar, med mörkt trägolv, brunt golv och vita väggar

wendy mceahern
Inspiration för en stor amerikansk hall, med mellanmörkt trägolv, vita väggar och brunt golv
Inspiration för en stor amerikansk hall, med mellanmörkt trägolv, vita väggar och brunt golv
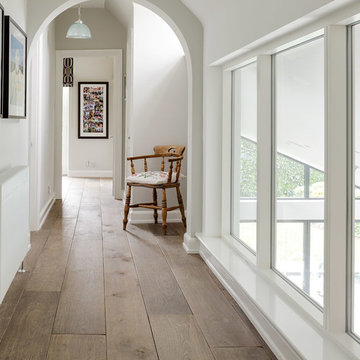
The Reclaimed Flooring Company
Exempel på en klassisk hall, med vita väggar och mellanmörkt trägolv
Exempel på en klassisk hall, med vita väggar och mellanmörkt trägolv
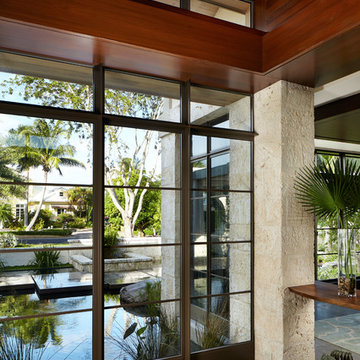
Kim Sargent
Idéer för en mellanstor asiatisk hall, med beige väggar och betonggolv
Idéer för en mellanstor asiatisk hall, med beige väggar och betonggolv
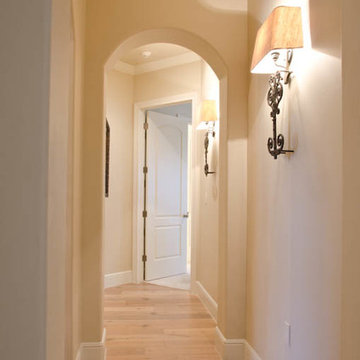
View down hall to master bedroom
Inspiration för mellanstora klassiska hallar, med beige väggar och ljust trägolv
Inspiration för mellanstora klassiska hallar, med beige väggar och ljust trägolv
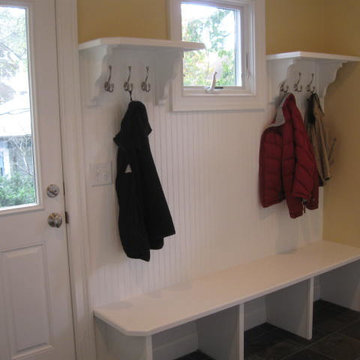
Mudroom Addtion
Bild på en mellanstor vintage hall, med beige väggar och klinkergolv i keramik
Bild på en mellanstor vintage hall, med beige väggar och klinkergolv i keramik
8
