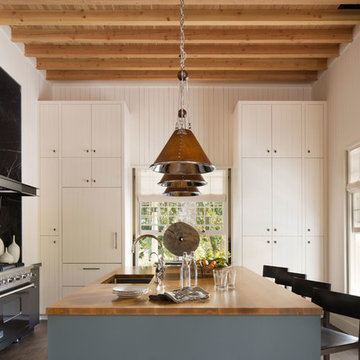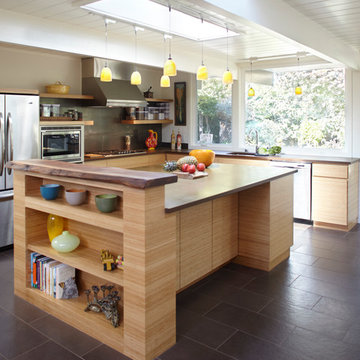8 446 foton på brun kök, med en undermonterad diskho
Sortera efter:
Budget
Sortera efter:Populärt i dag
41 - 60 av 8 446 foton
Artikel 1 av 3

Idéer för avskilda, stora funkis linjära brunt kök, med en undermonterad diskho, släta luckor, bruna skåp, bänkskiva i koppar, spegel som stänkskydd, svarta vitvaror, mellanmörkt trägolv, en köksö och brunt golv

A waterfall countertop on one side of the island and open for seating on the other highlights the peek of yellow and a splash of fun in the island!
Photo Credit to SJIborra

Free ebook, Creating the Ideal Kitchen. DOWNLOAD NOW
Working with this Glen Ellyn client was so much fun the first time around, we were thrilled when they called to say they were considering moving across town and might need some help with a bit of design work at the new house.
The kitchen in the new house had been recently renovated, but it was not exactly what they wanted. What started out as a few tweaks led to a pretty big overhaul of the kitchen, mudroom and laundry room. Luckily, we were able to use re-purpose the old kitchen cabinetry and custom island in the remodeling of the new laundry room — win-win!
As parents of two young girls, it was important for the homeowners to have a spot to store equipment, coats and all the “behind the scenes” necessities away from the main part of the house which is a large open floor plan. The existing basement mudroom and laundry room had great bones and both rooms were very large.
To make the space more livable and comfortable, we laid slate tile on the floor and added a built-in desk area, coat/boot area and some additional tall storage. We also reworked the staircase, added a new stair runner, gave a facelift to the walk-in closet at the foot of the stairs, and built a coat closet. The end result is a multi-functional, large comfortable room to come home to!
Just beyond the mudroom is the new laundry room where we re-used the cabinets and island from the original kitchen. The new laundry room also features a small powder room that used to be just a toilet in the middle of the room.
You can see the island from the old kitchen that has been repurposed for a laundry folding table. The other countertops are maple butcherblock, and the gold accents from the other rooms are carried through into this room. We were also excited to unearth an existing window and bring some light into the room.
Designed by: Susan Klimala, CKD, CBD
Photography by: Michael Alan Kaskel
For more information on kitchen and bath design ideas go to: www.kitchenstudio-ge.com

Photography copyright Paul Dyer Photography
Idéer för ett lantligt brun l-kök, med en undermonterad diskho, släta luckor, grå skåp, träbänkskiva, svart stänkskydd, stänkskydd i sten, svarta vitvaror, mörkt trägolv, en köksö och brunt golv
Idéer för ett lantligt brun l-kök, med en undermonterad diskho, släta luckor, grå skåp, träbänkskiva, svart stänkskydd, stänkskydd i sten, svarta vitvaror, mörkt trägolv, en köksö och brunt golv

Credit: Ron Rosenzweig
Inredning av ett klassiskt stort brun brunt kök, med en undermonterad diskho, luckor med upphöjd panel, granitbänkskiva, rostfria vitvaror, skåp i mellenmörkt trä, beige stänkskydd, stänkskydd i keramik, klinkergolv i keramik, en köksö och beiget golv
Inredning av ett klassiskt stort brun brunt kök, med en undermonterad diskho, luckor med upphöjd panel, granitbänkskiva, rostfria vitvaror, skåp i mellenmörkt trä, beige stänkskydd, stänkskydd i keramik, klinkergolv i keramik, en köksö och beiget golv

Exempel på ett mellanstort 50 tals brun brunt l-kök, med släta luckor, skåp i ljust trä, grått stänkskydd, rostfria vitvaror, en undermonterad diskho, träbänkskiva, stänkskydd i sten, klinkergolv i porslin, en köksö och svart golv

This two story kitchen was created by removing an unwanted bedroom. It was conceived by adding some structural columns and creating a usable balcony that connects to the original back stairwell.This dramatic renovations took place without disturbing the original 100yr. old stone exterior and maintaining the original french doors,

Inspiration för klassiska brunt u-kök, med vita skåp, rostfria vitvaror, mellanmörkt trägolv, en köksö, en undermonterad diskho, luckor med infälld panel, träbänkskiva, flerfärgad stänkskydd, stänkskydd i marmor och brunt golv

Foto på ett mellanstort funkis brun parallellkök, med en undermonterad diskho, släta luckor, skåp i mellenmörkt trä, vitt stänkskydd, stänkskydd i glaskakel, svarta vitvaror, ljust trägolv, en köksö och beiget golv

Bild på ett lantligt brun brunt kök, med en undermonterad diskho, luckor med infälld panel, beige skåp, träbänkskiva, svarta vitvaror, en halv köksö och flerfärgat golv

Idéer för att renovera ett funkis brun brunt parallellkök, med en undermonterad diskho, släta luckor, vita skåp, träbänkskiva, vita vitvaror, mellanmörkt trägolv, en köksö och brunt golv

Kitchen Perimeter Cabinetry to be Brookhaven I; Door style to be Vista Plastic; Finish to be Vertical Boardwalk High Pressured laminate; Interior to be White Vinyl; Hardware to be Inset Integrated Hardware from Brookhaven.
Kitchen Refrigerator Oven Wall Cabinetry to be Brookhaven I; Door style to be Vista Veneer; Finish to be Java on Cherry; Interior to be White Vinyl; Hardware to be Inset Integrated Hardware from Brookhaven.
Kitchen Island Cabinetry to be Brookhaven I; Door style to be Vista Plastic; Finish to be Vertical Gulf Shores High Pressured laminate; Interior to be White Vinyl; Hardware to be Inset Integrated Hardware from Brookhaven.
NOTE: Where Back painted glass is noted, finish is to be Matte White.
Kitchen Perimeter and Oven Wall countertops to be 3cm Caesarstone London Grey with 1 UM sink cut outs, eased edge and no backsplash.
Kitchen Island countertop to be 3cm Caesarstone Raven with 1 UM sink cut outs, eased edge and no backsplash.

Idéer för avskilda, små vintage brunt u-kök, med en undermonterad diskho, luckor med upphöjd panel, gula skåp, bänkskiva i kvarts, vitt stänkskydd, stänkskydd i mosaik, färgglada vitvaror, klinkergolv i porslin och brunt golv

Данные фасады являются репликой известного западного производителя. Ящики выдвижные BLUM (Legrabox) и петли BLUM, Подсветка врезная. Ручки- производство Италия. Сушка выдвижная в нижней базе.

Inspiration för mellanstora 50 tals brunt kök, med en undermonterad diskho, släta luckor, skåp i mellenmörkt trä, träbänkskiva, vitt stänkskydd, stänkskydd i tunnelbanekakel, svarta vitvaror, betonggolv, en köksö och grått golv

Industriell inredning av ett mellanstort brun brunt kök, med en undermonterad diskho, brunt stänkskydd, stänkskydd i trä, vita vitvaror, en köksö och vitt golv

Foto på ett litet vintage brun linjärt kök och matrum, med en undermonterad diskho, luckor med upphöjd panel, beige skåp, bänkskiva i koppar, blått stänkskydd, stänkskydd i keramik, vita vitvaror, laminatgolv och beiget golv

Inspiration för ett litet funkis brun brunt kök, med en undermonterad diskho, vita skåp, träbänkskiva, rosa stänkskydd, stänkskydd i keramik, rostfria vitvaror, terrazzogolv, en köksö och grått golv

Idéer för att renovera ett mellanstort industriellt brun brunt kök, med en undermonterad diskho, luckor med infälld panel, svarta skåp, träbänkskiva, brunt stänkskydd, stänkskydd i trä, svarta vitvaror, marmorgolv, en köksö och grått golv

Inspired by the light fixtures this beautiful kitchen changed the small space into a bright open center of the home.
Inredning av ett klassiskt mellanstort brun brunt kök, med en undermonterad diskho, släta luckor, bruna skåp, bänkskiva i kvartsit, beige stänkskydd, stänkskydd i kalk, rostfria vitvaror, mellanmörkt trägolv, en köksö och brunt golv
Inredning av ett klassiskt mellanstort brun brunt kök, med en undermonterad diskho, släta luckor, bruna skåp, bänkskiva i kvartsit, beige stänkskydd, stänkskydd i kalk, rostfria vitvaror, mellanmörkt trägolv, en köksö och brunt golv
8 446 foton på brun kök, med en undermonterad diskho
3