8 446 foton på brun kök, med en undermonterad diskho
Sortera efter:
Budget
Sortera efter:Populärt i dag
121 - 140 av 8 446 foton
Artikel 1 av 3

We designed this cosy grey family kitchen with reclaimed timber and elegant brass finishes, to work better with our clients’ style of living. We created this new space by knocking down an internal wall, to greatly improve the flow between the two rooms.
Our clients came to us with the vision of creating a better functioning kitchen with more storage for their growing family. We were challenged to design a more cost-effective space after the clients received some architectural plans which they thought were unnecessary. Storage and open space were at the forefront of this design.
Previously, this space was two rooms, separated by a wall. We knocked through to open up the kitchen and create a more communal family living area. Additionally, we knocked through into the area under the stairs to make room for an integrated fridge freezer.
The kitchen features reclaimed iroko timber throughout. The wood is reclaimed from old school lab benches, with the graffiti sanded away to reveal the beautiful grain underneath. It’s exciting when a kitchen has a story to tell. This unique timber unites the two zones, and is seen in the worktops, homework desk and shelving.
Our clients had two growing children and wanted a space for them to sit and do their homework. As a result of the lack of space in the previous room, we designed a homework bench to fit between two bespoke units. Due to lockdown, the clients children had spent most of the year in the dining room completing their school work. They lacked space and had limited storage for the children’s belongings. By creating a homework bench, we gave the family back their dining area, and the units on either side are valuable storage space. Additionally, the clients are now able to help their children with their work whilst cooking at the same time. This is a hugely important benefit of this multi-functional space.
The beautiful tiled splashback is the focal point of the kitchen. The combination of the teal and vibrant yellow into the muted colour palette brightens the room and ties together all of the brass accessories. Golden tones combined with the dark timber give the kitchen a cosy ambiance, creating a relaxing family space.
The end result is a beautiful new family kitchen-diner. The transformation made by knocking through has been enormous, with the reclaimed timber and elegant brass elements the stars of the kitchen. We hope that it will provide the family with a warm and homely space for many years to come.

Die Kücheninsel ist freistehend und alle Arbeitsplatten sind aus Vollholz. So beginnt eine Landhausküche. Dass es aber dann mit Lindgrünen glatten Schrankflächen weitergeht zeigt, dass man "Landhaus" durchaus modern gestalten kann.

Inspiration för mycket stora industriella brunt u-kök, med en undermonterad diskho, luckor med glaspanel, blå skåp, brunt stänkskydd, stänkskydd i tegel, rostfria vitvaror och grått golv
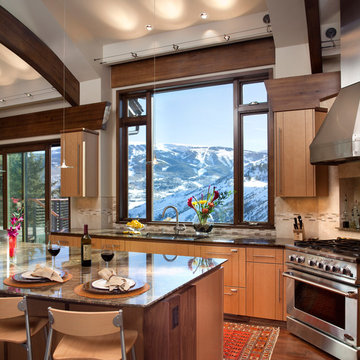
Brent Moss Photography
Bild på ett mellanstort funkis brun brunt kök, med rostfria vitvaror, en undermonterad diskho, släta luckor, skåp i mellenmörkt trä, granitbänkskiva, beige stänkskydd, stänkskydd i keramik, mellanmörkt trägolv och en köksö
Bild på ett mellanstort funkis brun brunt kök, med rostfria vitvaror, en undermonterad diskho, släta luckor, skåp i mellenmörkt trä, granitbänkskiva, beige stänkskydd, stänkskydd i keramik, mellanmörkt trägolv och en köksö

Andrea Brizzi
Exotisk inredning av ett stort brun brunt kök, med en undermonterad diskho, luckor med infälld panel, skåp i mellenmörkt trä, träbänkskiva, beige stänkskydd, integrerade vitvaror, mörkt trägolv, en köksö och brunt golv
Exotisk inredning av ett stort brun brunt kök, med en undermonterad diskho, luckor med infälld panel, skåp i mellenmörkt trä, träbänkskiva, beige stänkskydd, integrerade vitvaror, mörkt trägolv, en köksö och brunt golv

Foto på ett stort vintage brun l-kök, med skåp i shakerstil, rostfria vitvaror, en undermonterad diskho, skåp i ljust trä, granitbänkskiva, brunt stänkskydd, stänkskydd i stenkakel, mellanmörkt trägolv, en köksö och brunt golv

Inspiration för stora rustika brunt kök, med en undermonterad diskho, släta luckor, blå skåp, rostfria vitvaror, träbänkskiva, grått stänkskydd, stänkskydd i sten, en köksö och grått golv
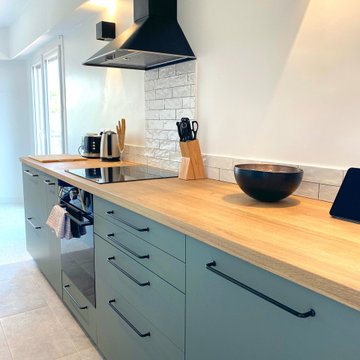
Inredning av ett modernt litet brun brunt kök, med en undermonterad diskho, gröna skåp, träbänkskiva, vitt stänkskydd, stänkskydd i keramik, klinkergolv i keramik och grått golv
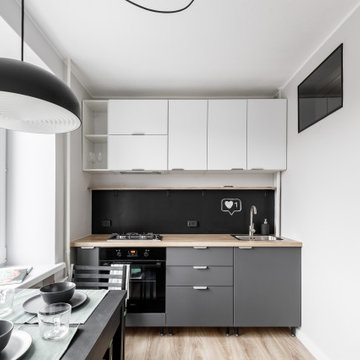
Inredning av ett modernt litet brun linjärt brunt kök och matrum, med en undermonterad diskho, släta luckor, grå skåp, laminatbänkskiva, svart stänkskydd, rostfria vitvaror, laminatgolv och brunt golv

Exempel på ett mellanstort amerikanskt brun linjärt brunt kök med öppen planlösning, med en undermonterad diskho, skåp i shakerstil, blå skåp, träbänkskiva, vitt stänkskydd, stänkskydd i porslinskakel, integrerade vitvaror, mellanmörkt trägolv, en köksö och brunt golv

Idéer för att renovera ett mellanstort industriellt brun brunt kök, med en undermonterad diskho, luckor med infälld panel, svarta skåp, träbänkskiva, brunt stänkskydd, stänkskydd i trä, svarta vitvaror, marmorgolv, en köksö och grått golv
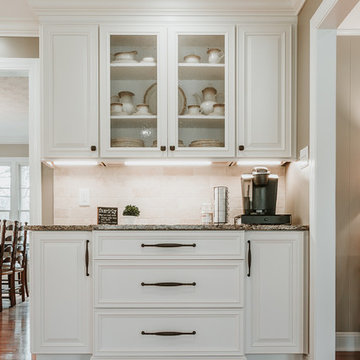
Idéer för mellanstora vintage brunt kök, med en undermonterad diskho, luckor med upphöjd panel, vita skåp, granitbänkskiva, brunt stänkskydd, stänkskydd i travertin, rostfria vitvaror, ljust trägolv och en köksö
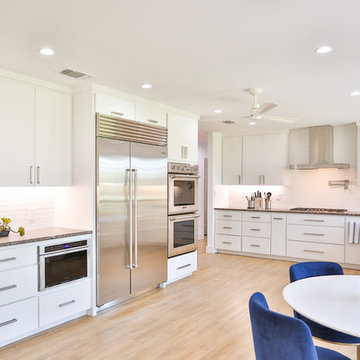
Hill Country Real Estate Photography
Inspiration för ett stort 50 tals brun brunt kök, med en undermonterad diskho, släta luckor, vita skåp, bänkskiva i kvarts, vitt stänkskydd, stänkskydd i keramik, rostfria vitvaror, ljust trägolv och beiget golv
Inspiration för ett stort 50 tals brun brunt kök, med en undermonterad diskho, släta luckor, vita skåp, bänkskiva i kvarts, vitt stänkskydd, stänkskydd i keramik, rostfria vitvaror, ljust trägolv och beiget golv
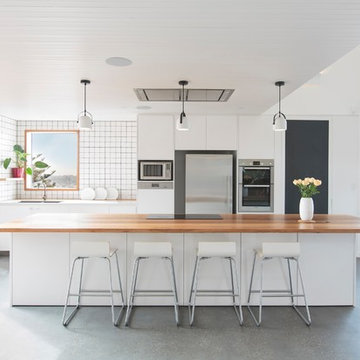
Idéer för att renovera ett maritimt brun brunt kök, med en undermonterad diskho, släta luckor, vita skåp, träbänkskiva, vitt stänkskydd, rostfria vitvaror, betonggolv, en köksö och grått golv
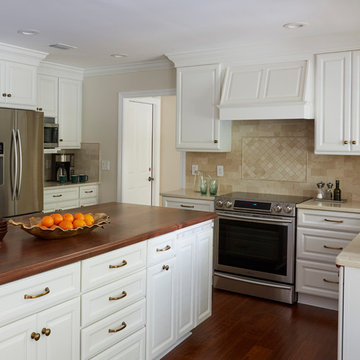
Michael Kaskel
Idéer för mellanstora vintage brunt kök, med en undermonterad diskho, luckor med upphöjd panel, vita skåp, bänkskiva i kvarts, beige stänkskydd, stänkskydd i marmor, rostfria vitvaror, mellanmörkt trägolv, en köksö och brunt golv
Idéer för mellanstora vintage brunt kök, med en undermonterad diskho, luckor med upphöjd panel, vita skåp, bänkskiva i kvarts, beige stänkskydd, stänkskydd i marmor, rostfria vitvaror, mellanmörkt trägolv, en köksö och brunt golv
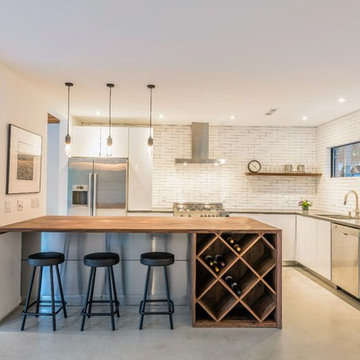
Modern inredning av ett mellanstort brun brunt kök, med en undermonterad diskho, släta luckor, vita skåp, träbänkskiva, vitt stänkskydd, rostfria vitvaror, betonggolv, en halv köksö, grått golv och stänkskydd i tunnelbanekakel
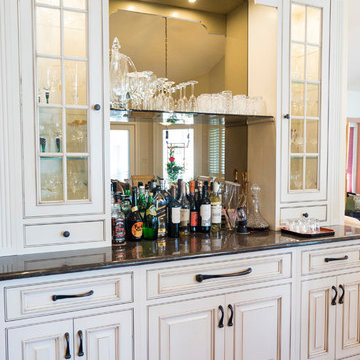
Foto på ett mellanstort vintage brun kök, med en undermonterad diskho, luckor med upphöjd panel, vita skåp, granitbänkskiva, brunt stänkskydd, integrerade vitvaror, mörkt trägolv, en köksö, stänkskydd i keramik och brunt golv

This two story kitchen was created by removing an unwanted bedroom. It was conceived by adding some structural columns and creating a usable balcony that connects to the original back stairwell.This dramatic renovations took place without disturbing the original 100yr. old stone exterior and maintaining the original french doors,

Our client wanted a kitchen that would effortlessly blend form and function, focusing on maximising space and providing practical storage solutions.
They envisioned a space with plenty of drawers and pullouts, ensuring easy accessibility to all their kitchen essentials. Durability and long-lasting wear were paramount; they wanted a kitchen that would stand the test of time. But above all, they desired a sleek and minimalistic design, with all worktop appliances cleverly hidden away to create a clutter-free, easy-to-clean and maintain-friendly environment.
Embracing a warm and feminine palette, we chose the Nobilia Sand - Anti-Fingerprint range to set the tone for this elegant kitchen. The soft, neutral shades create a soothing ambience, while the anti-fingerprint technology ensures that the surfaces stay pristine, even with daily use.
To add a striking focal point to the kitchen, we incorporated a 20mm Trillium worktop supplied by Dekton. This bold statement piece adds character and offers excellent durability, making it an ideal choice for a kitchen that demands style and functionality.
As for the appliances, we carefully selected the best in the market to complement the kitchen's design and meet our client's needs. The Siemens Ovens provide state-of-the-art cooking capabilities, while the Quooker Tap offers instant boiling water for ultimate convenience. The Elica-Nikola Tesla downdraft Hob delivers efficient ventilation and boasts a sleek and seamless appearance, perfectly aligning with the kitchen's handless design.
To further enhance the kitchen's functionality, we incorporated some clever features, including sliding doors that lead to a hidden walk-in utility space, ensuring easy access to laundry essentials while keeping them discreetly tucked away.
In line with our client's desire for practicality, we added a hidden pullout shelf on the worktop, specially designed to accommodate their heavy Thermomix, making it easily accessible when needed and neatly stowed away when not in use.
The island, a central gathering spot, also serves as additional storage space with carefully crafted storage options on the back, making the most of every inch of the kitchen's layout.
This kitchen project is a testament to our commitment to making our client's vision a reality. With a focus on space optimisation, practicality, and a feminine touch, this Nobilia kitchen has been transformed into a functional, elegant, and timeless space that our clients will enjoy for many years to come.
Got inspired by this elegant and practical kitchen design? Contact us today to start your own bespoke kitchen project.

Idéer för att renovera ett funkis brun brunt parallellkök, med en undermonterad diskho, släta luckor, vita skåp, träbänkskiva, vita vitvaror, mellanmörkt trägolv, en köksö och brunt golv
8 446 foton på brun kök, med en undermonterad diskho
7