8 685 foton på brun kök, med en undermonterad diskho
Sortera efter:
Budget
Sortera efter:Populärt i dag
61 - 80 av 8 685 foton
Artikel 1 av 3
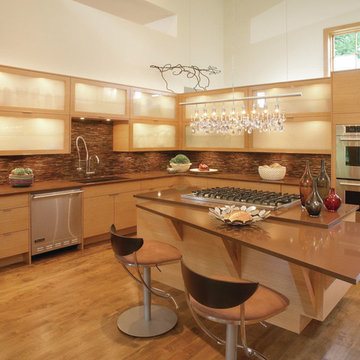
Countertop Brand: Cambria
Style: Hazelford
Inspiration för ett stort funkis brun brunt kök, med en undermonterad diskho, skåp i ljust trä, bänkskiva i kvarts, rostfria vitvaror, ljust trägolv, en köksö, luckor med glaspanel och beiget golv
Inspiration för ett stort funkis brun brunt kök, med en undermonterad diskho, skåp i ljust trä, bänkskiva i kvarts, rostfria vitvaror, ljust trägolv, en köksö, luckor med glaspanel och beiget golv
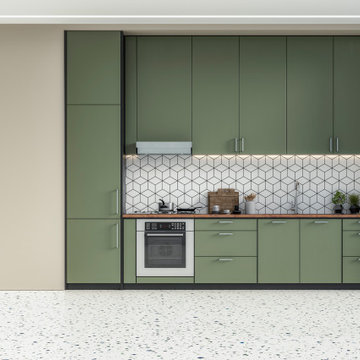
This kitchen presents a fresh, contemporary design with its striking olive green cabinetry that adds a pop of color and personality. The sleek, flat-panel doors offer a clean, minimalistic look, while the wooden countertop adds warmth and a touch of nature. The backsplash, with its geometric white tiles, provides a sharp contrast to the green, adding visual interest and tying the space together.
The floor is covered with terrazzo, giving a playful and durable foundation with its speckled pattern of chips. Modern appliances, neatly integrated within the cabinetry, suggest functionality without sacrificing style. The inclusion of indoor plants on the countertops introduces an organic element, enhancing the room's lively and earthy feel.
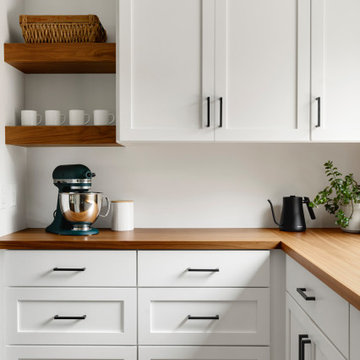
Spacecrafting
Exempel på ett stort modernt brun brunt u-kök, med en undermonterad diskho, träbänkskiva, vitt stänkskydd, stänkskydd i keramik och rostfria vitvaror
Exempel på ett stort modernt brun brunt u-kök, med en undermonterad diskho, träbänkskiva, vitt stänkskydd, stänkskydd i keramik och rostfria vitvaror

Idéer för ett litet 50 tals brun kök, med en undermonterad diskho, släta luckor, vita skåp, träbänkskiva, vitt stänkskydd, stänkskydd i porslinskakel, rostfria vitvaror, korkgolv och flerfärgat golv

Exempel på ett litet klassiskt brun linjärt brunt skafferi, med en undermonterad diskho, öppna hyllor, skåp i mellenmörkt trä, träbänkskiva, grått stänkskydd, stänkskydd i marmor, svarta vitvaror, mellanmörkt trägolv och brunt golv
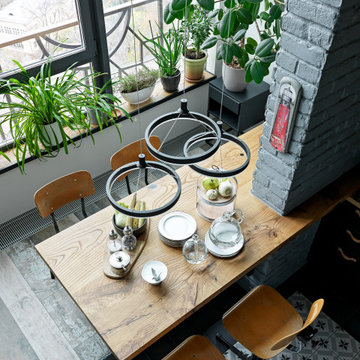
Авторы проекта:
Макс Жуков
Виктор Штефан
Стиль: Даша Соболева
Фото: Сергей Красюк
Industriell inredning av ett mellanstort brun brunt kök, med en undermonterad diskho, släta luckor, svarta skåp, träbänkskiva, flerfärgad stänkskydd, stänkskydd i keramik, svarta vitvaror, klinkergolv i keramik och blått golv
Industriell inredning av ett mellanstort brun brunt kök, med en undermonterad diskho, släta luckor, svarta skåp, träbänkskiva, flerfärgad stänkskydd, stänkskydd i keramik, svarta vitvaror, klinkergolv i keramik och blått golv

Cette petite cuisine a été entièrement repensée. Pour pouvoir agrandir la salle de bain le choix a été fait de diminuer la surface de la cuisine. Elle reste néanmoins très fonctionnelle car toutes les fonctions d'usage sont présentes mais masquées par les portes de placard (frigo, four micro ondes, hotte, rangements.... )
Elle est séparée du salon par un clairevoie ce qui la lie au reste de l'appartement sans pour autant être complétement ouverte.

By taking over the former butler's pantry and relocating the rear entry, the new kitchen is a large, bright space with improved traffic flow and efficient work space.

cuisine ouverte sur salle à manger dans un style campagne chic.
Inspiration för små shabby chic-inspirerade linjära brunt kök med öppen planlösning, med en undermonterad diskho, luckor med profilerade fronter, gröna skåp, laminatbänkskiva, vitt stänkskydd, stänkskydd i keramik, rostfria vitvaror, ljust trägolv och brunt golv
Inspiration för små shabby chic-inspirerade linjära brunt kök med öppen planlösning, med en undermonterad diskho, luckor med profilerade fronter, gröna skåp, laminatbänkskiva, vitt stänkskydd, stänkskydd i keramik, rostfria vitvaror, ljust trägolv och brunt golv

cuisine ouverte sur salle à manger dans un style campagne chic.
Lantlig inredning av ett litet brun linjärt brunt kök med öppen planlösning, med en undermonterad diskho, luckor med profilerade fronter, gröna skåp, laminatbänkskiva, vitt stänkskydd, stänkskydd i keramik, rostfria vitvaror, ljust trägolv och brunt golv
Lantlig inredning av ett litet brun linjärt brunt kök med öppen planlösning, med en undermonterad diskho, luckor med profilerade fronter, gröna skåp, laminatbänkskiva, vitt stänkskydd, stänkskydd i keramik, rostfria vitvaror, ljust trägolv och brunt golv

La cuisine toute en longueur, en vert amande pour rester dans des tons de nature, comprend une partie cuisine utilitaire et une partie dînatoire pour 4 personnes.
La partie salle à manger est signifié par un encadrement-niche en bois et fond de papier peint, tandis que la partie cuisine elle est vêtue en crédence et au sol de mosaïques hexagonales rose et blanc.
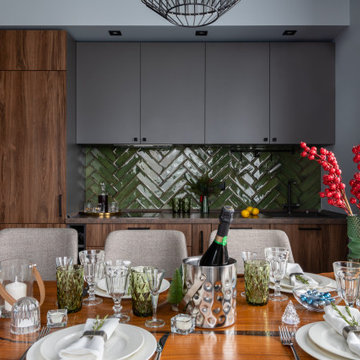
В бане есть кухня, столовая зона и зона отдыха, спальня, туалет, парная/сауна, помывочная, прихожая.
Modern inredning av ett mellanstort brun linjärt brunt kök och matrum, med en undermonterad diskho, släta luckor, skåp i mörkt trä, laminatbänkskiva, grönt stänkskydd, stänkskydd i keramik, svarta vitvaror, klinkergolv i porslin och grått golv
Modern inredning av ett mellanstort brun linjärt brunt kök och matrum, med en undermonterad diskho, släta luckor, skåp i mörkt trä, laminatbänkskiva, grönt stänkskydd, stänkskydd i keramik, svarta vitvaror, klinkergolv i porslin och grått golv
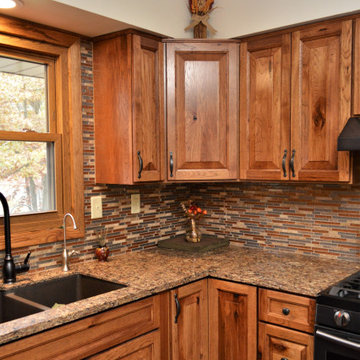
Cabinet Brand: Haas Signature Collection
Wood Species: Rustic Hickory
Cabinet Finish: Pecan
Door Style: Villa
Counter top: Quartz Versatop, Eased edge, Penumbra color
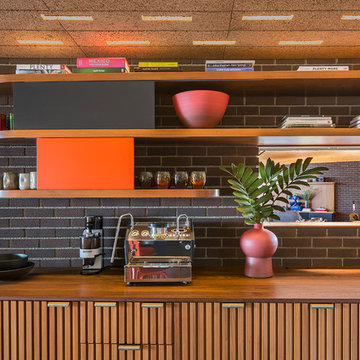
Idéer för ett 50 tals brun kök, med en undermonterad diskho, öppna hyllor, skåp i mellenmörkt trä, träbänkskiva och stänkskydd i tegel
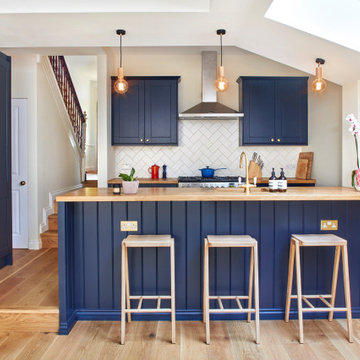
Klassisk inredning av ett brun brunt u-kök, med en undermonterad diskho, skåp i shakerstil, blå skåp, träbänkskiva, vitt stänkskydd, integrerade vitvaror, mellanmörkt trägolv, en halv köksö och brunt golv
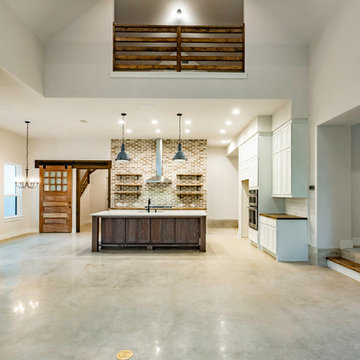
Bild på ett stort lantligt brun brunt kök, med en undermonterad diskho, luckor med infälld panel, vita skåp, träbänkskiva, rött stänkskydd, stänkskydd i tegel, rostfria vitvaror, betonggolv, en köksö och grått golv
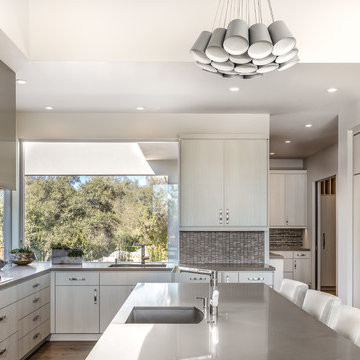
Kat Alves
Inspiration för ett stort funkis brun brunt u-kök, med en undermonterad diskho, mellanmörkt trägolv, brunt golv, integrerade vitvaror, beige stänkskydd, beige skåp, bänkskiva i koppar, släta luckor, en köksö och stänkskydd i porslinskakel
Inspiration för ett stort funkis brun brunt u-kök, med en undermonterad diskho, mellanmörkt trägolv, brunt golv, integrerade vitvaror, beige stänkskydd, beige skåp, bänkskiva i koppar, släta luckor, en köksö och stänkskydd i porslinskakel
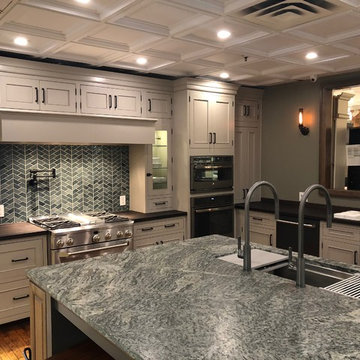
Inredning av ett amerikanskt stort brun brunt kök, med en undermonterad diskho, släta luckor, grå skåp, träbänkskiva, grönt stänkskydd, stänkskydd i porslinskakel, rostfria vitvaror, mellanmörkt trägolv, en köksö och brunt golv
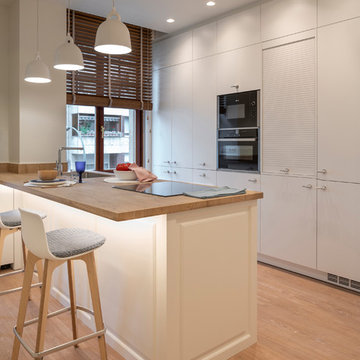
Diseño de cocina con muebles blancos, de Santos, con península, encimera de acabado imitación madera, taburetes con patas de abedul y asiento de polipropileno blanco, modelo Lottus Wood de Enea, lámparas colgantes color blanco.
Proyecto, dirección y ejecución de obra de reforma integral de vivienda: Sube Interiorismo, Bilbao.
Estilismo: Sube Interiorismo, Bilbao. www.subeinteriorismo.com
Fotografía: Erlantz Biderbost
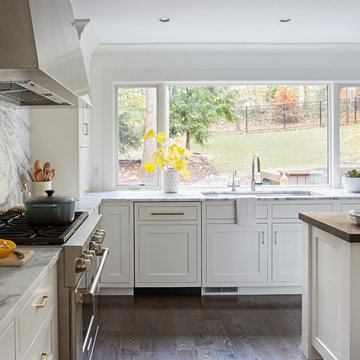
Free ebook, Creating the Ideal Kitchen. DOWNLOAD NOW
Working with this Glen Ellyn client was so much fun the first time around, we were thrilled when they called to say they were considering moving across town and might need some help with a bit of design work at the new house.
The kitchen in the new house had been recently renovated, but it was not exactly what they wanted. What started out as a few tweaks led to a pretty big overhaul of the kitchen, mudroom and laundry room. Luckily, we were able to use re-purpose the old kitchen cabinetry and custom island in the remodeling of the new laundry room — win-win!
As parents of two young girls, it was important for the homeowners to have a spot to store equipment, coats and all the “behind the scenes” necessities away from the main part of the house which is a large open floor plan. The existing basement mudroom and laundry room had great bones and both rooms were very large.
To make the space more livable and comfortable, we laid slate tile on the floor and added a built-in desk area, coat/boot area and some additional tall storage. We also reworked the staircase, added a new stair runner, gave a facelift to the walk-in closet at the foot of the stairs, and built a coat closet. The end result is a multi-functional, large comfortable room to come home to!
Just beyond the mudroom is the new laundry room where we re-used the cabinets and island from the original kitchen. The new laundry room also features a small powder room that used to be just a toilet in the middle of the room.
You can see the island from the old kitchen that has been repurposed for a laundry folding table. The other countertops are maple butcherblock, and the gold accents from the other rooms are carried through into this room. We were also excited to unearth an existing window and bring some light into the room.
Designed by: Susan Klimala, CKD, CBD
Photography by: Michael Alan Kaskel
For more information on kitchen and bath design ideas go to: www.kitchenstudio-ge.com
8 685 foton på brun kök, med en undermonterad diskho
4