8 446 foton på brun kök, med en undermonterad diskho
Sortera efter:
Budget
Sortera efter:Populärt i dag
81 - 100 av 8 446 foton
Artikel 1 av 3

Idéer för ett mellanstort modernt brun kök, med en undermonterad diskho, släta luckor, vita skåp, träbänkskiva, vitt stänkskydd, stänkskydd i keramik, rostfria vitvaror, mellanmörkt trägolv, en köksö och brunt golv

This custom support kitchen is a gem. The scalloping at the top of the cabinets was patterned directly from the cottage on the property to compliment the windows that were used as the upper cabinet doors. The original pine finish shown on the front was actually inside of the cottage but when you open them they are blue, since the exterior of the cottage was white and blue. The blue and white tile coordinates with the antique hand painted dishware collected by the home owner. Butcher block countertops, a cast iron undermount sink, a bridge faucet and dutch door painted in Showstopper Red to match the front door helps complement this space.
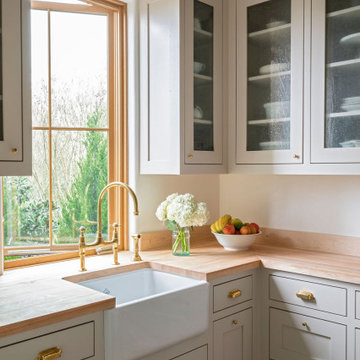
Bild på ett mellanstort medelhavsstil brun brunt kök, med en undermonterad diskho, grå skåp, träbänkskiva och rostfria vitvaror

Beautiful open concept kitchen overlooking Lake Michigan.
Inspiration för mellanstora klassiska brunt u-kök, med en undermonterad diskho, skåp i shakerstil, skåp i mellenmörkt trä, bänkskiva i kvarts, vitt stänkskydd, stänkskydd i porslinskakel, rostfria vitvaror, mellanmörkt trägolv, en köksö och brunt golv
Inspiration för mellanstora klassiska brunt u-kök, med en undermonterad diskho, skåp i shakerstil, skåp i mellenmörkt trä, bänkskiva i kvarts, vitt stänkskydd, stänkskydd i porslinskakel, rostfria vitvaror, mellanmörkt trägolv, en köksö och brunt golv

Industriell inredning av ett mellanstort brun brunt kök, med en undermonterad diskho, brunt stänkskydd, stänkskydd i trä, vita vitvaror, en köksö och vitt golv

cuisine ouverte sur salle à manger dans un style campagne chic.
Lantlig inredning av ett litet brun linjärt brunt kök med öppen planlösning, med en undermonterad diskho, luckor med profilerade fronter, gröna skåp, laminatbänkskiva, vitt stänkskydd, stänkskydd i keramik, rostfria vitvaror, ljust trägolv och brunt golv
Lantlig inredning av ett litet brun linjärt brunt kök med öppen planlösning, med en undermonterad diskho, luckor med profilerade fronter, gröna skåp, laminatbänkskiva, vitt stänkskydd, stänkskydd i keramik, rostfria vitvaror, ljust trägolv och brunt golv

Idéer för ett modernt brun l-kök, med en undermonterad diskho, skåp i shakerstil, svarta skåp, träbänkskiva, rostfria vitvaror, ljust trägolv, en köksö och beiget golv

Inspiration för ett litet vintage brun linjärt brunt kök och matrum, med en undermonterad diskho, luckor med upphöjd panel, beige skåp, bänkskiva i koppar, blått stänkskydd, stänkskydd i keramik, vita vitvaror, laminatgolv och beiget golv

La cuisine toute en longueur, en vert amande pour rester dans des tons de nature, comprend une partie cuisine utilitaire et une partie dînatoire pour 4 personnes.
La partie salle à manger est signifié par un encadrement-niche en bois et fond de papier peint, tandis que la partie cuisine elle est vêtue en crédence et au sol de mosaïques hexagonales rose et blanc.
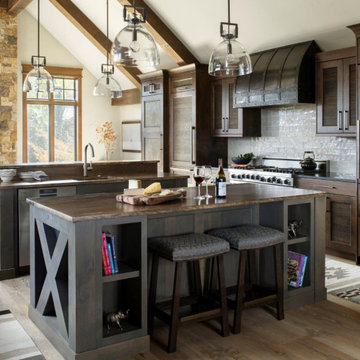
Rustik inredning av ett brun brunt u-kök, med en undermonterad diskho, skåp i shakerstil, skåp i mörkt trä, integrerade vitvaror, mellanmörkt trägolv, flera köksöar och brunt golv
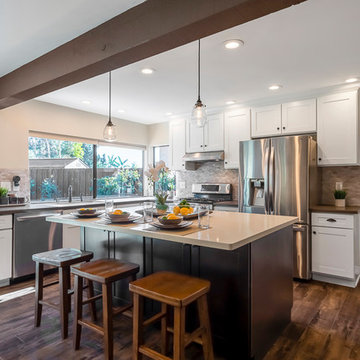
Idéer för att renovera ett mellanstort vintage brun brunt kök, med en undermonterad diskho, skåp i shakerstil, vita skåp, bänkskiva i kvarts, flerfärgad stänkskydd, stänkskydd i stenkakel, rostfria vitvaror, mellanmörkt trägolv, en köksö och grått golv

Foto på ett vintage brun kök, med en undermonterad diskho, släta luckor, vita skåp, granitbänkskiva, brunt stänkskydd, stänkskydd i tunnelbanekakel, rostfria vitvaror, bambugolv, en köksö och brunt golv
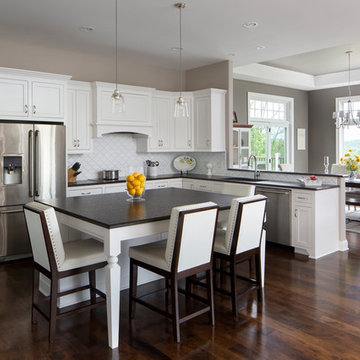
Character grade hickory hardwood floors anchor the white painted inset flat panel cabinetry in this transitional kitchen. The brushed granite in the India Copper Brown color warms the room along with the glass front upper cabinets over the wet bar for entertaining. Stainless steal faucets and appliances streamline the total look of elegance.
(Ryan Hainey)

The wood cabinetry, stone countertops, and stainless steel appliances add an element of luxury to the small space.
Idéer för att renovera ett litet vintage brun brunt kök, med en undermonterad diskho, skåp i shakerstil, skåp i mellenmörkt trä, bänkskiva i kvartsit, brunt stänkskydd, stänkskydd i sten, rostfria vitvaror, betonggolv och brunt golv
Idéer för att renovera ett litet vintage brun brunt kök, med en undermonterad diskho, skåp i shakerstil, skåp i mellenmörkt trä, bänkskiva i kvartsit, brunt stänkskydd, stänkskydd i sten, rostfria vitvaror, betonggolv och brunt golv

A refurbished antique sink completed this very special butlers pantry space.
Damianos Photography
Idéer för att renovera ett avskilt, litet vintage brun brunt l-kök, med en undermonterad diskho, luckor med glaspanel, träbänkskiva, blått stänkskydd, stänkskydd i porslinskakel, rostfria vitvaror, brunt golv, blå skåp och mellanmörkt trägolv
Idéer för att renovera ett avskilt, litet vintage brun brunt l-kök, med en undermonterad diskho, luckor med glaspanel, träbänkskiva, blått stänkskydd, stänkskydd i porslinskakel, rostfria vitvaror, brunt golv, blå skåp och mellanmörkt trägolv
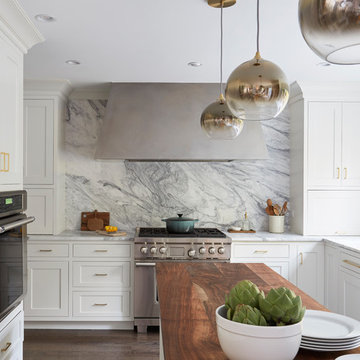
Free ebook, Creating the Ideal Kitchen. DOWNLOAD NOW
Working with this Glen Ellyn client was so much fun the first time around, we were thrilled when they called to say they were considering moving across town and might need some help with a bit of design work at the new house.
The kitchen in the new house had been recently renovated, but it was not exactly what they wanted. What started out as a few tweaks led to a pretty big overhaul of the kitchen, mudroom and laundry room. Luckily, we were able to use re-purpose the old kitchen cabinetry and custom island in the remodeling of the new laundry room — win-win!
As parents of two young girls, it was important for the homeowners to have a spot to store equipment, coats and all the “behind the scenes” necessities away from the main part of the house which is a large open floor plan. The existing basement mudroom and laundry room had great bones and both rooms were very large.
To make the space more livable and comfortable, we laid slate tile on the floor and added a built-in desk area, coat/boot area and some additional tall storage. We also reworked the staircase, added a new stair runner, gave a facelift to the walk-in closet at the foot of the stairs, and built a coat closet. The end result is a multi-functional, large comfortable room to come home to!
Just beyond the mudroom is the new laundry room where we re-used the cabinets and island from the original kitchen. The new laundry room also features a small powder room that used to be just a toilet in the middle of the room.
You can see the island from the old kitchen that has been repurposed for a laundry folding table. The other countertops are maple butcherblock, and the gold accents from the other rooms are carried through into this room. We were also excited to unearth an existing window and bring some light into the room.
Designed by: Susan Klimala, CKD, CBD
Photography by: Michael Alan Kaskel
For more information on kitchen and bath design ideas go to: www.kitchenstudio-ge.com
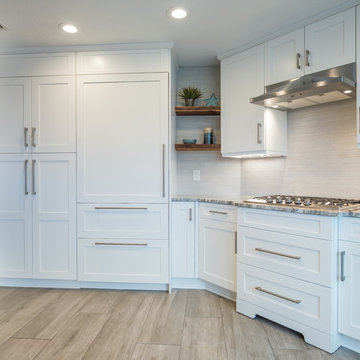
Inspirational Kitchens by Design provided Cabinetry. Executive Cabinets. Ferguson provided appliance. Viking Range. Subzero Refrigerator. Hood by Zephr. Manzoni Cabinet Hardware. Fantasy Brown Granite. Imola Porcelain Tile - Koshi Gray - Italian backsplash

Before we redesigned this kitchen, there was not even a window to look out at the view of the lovely back yard! We made sure to add that window, topped with a soft valance to add color. We selected all of the finishes in this kitchen to suit our homeowners' taste as well. The table is part of a built-in banquette we designed for family meals, complete with soft cushions and cheerful pillows.

Ein Tischler wünschte sich für sein neues Zuhause eine wunderschöne Altbauvilla eine neue maßgefertigte Küche. Sie sollte etwas Besonderes sein.
Inredning av ett modernt stort brun brunt kök och matrum, med en undermonterad diskho, släta luckor, vita skåp, brunt stänkskydd, svarta vitvaror, mellanmörkt trägolv, en köksö och brunt golv
Inredning av ett modernt stort brun brunt kök och matrum, med en undermonterad diskho, släta luckor, vita skåp, brunt stänkskydd, svarta vitvaror, mellanmörkt trägolv, en köksö och brunt golv

Idéer för avskilda, små vintage brunt u-kök, med en undermonterad diskho, luckor med upphöjd panel, gula skåp, bänkskiva i kvarts, vitt stänkskydd, stänkskydd i mosaik, färgglada vitvaror, klinkergolv i porslin och brunt golv
8 446 foton på brun kök, med en undermonterad diskho
5