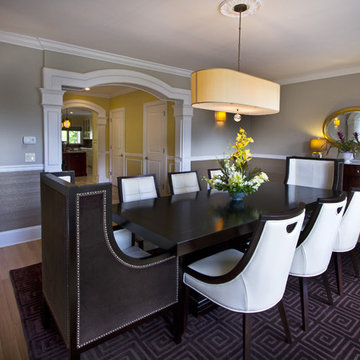20 264 foton på brun matplats, med mellanmörkt trägolv
Sortera efter:
Budget
Sortera efter:Populärt i dag
101 - 120 av 20 264 foton
Artikel 1 av 3
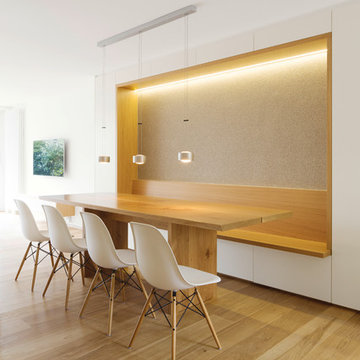
Modern inredning av en stor matplats, med vita väggar och mellanmörkt trägolv
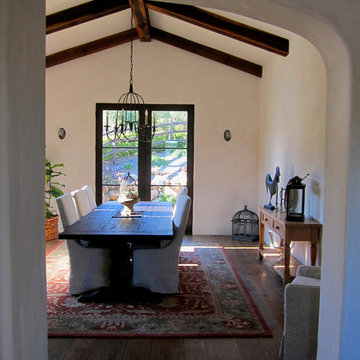
Design Consultant Jeff Doubét is the author of Creating Spanish Style Homes: Before & After – Techniques – Designs – Insights. The 240 page “Design Consultation in a Book” is now available. Please visit SantaBarbaraHomeDesigner.com for more info.
Jeff Doubét specializes in Santa Barbara style home and landscape designs. To learn more info about the variety of custom design services I offer, please visit SantaBarbaraHomeDesigner.com
Jeff Doubét is the Founder of Santa Barbara Home Design - a design studio based in Santa Barbara, California USA.
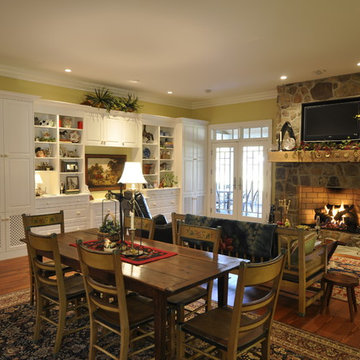
Well proportioned room highlights unique antiques.
Glen Dickerson photographer
Exempel på en stor lantlig matplats med öppen planlösning, med gula väggar, en standard öppen spis, en spiselkrans i sten och mellanmörkt trägolv
Exempel på en stor lantlig matplats med öppen planlösning, med gula väggar, en standard öppen spis, en spiselkrans i sten och mellanmörkt trägolv
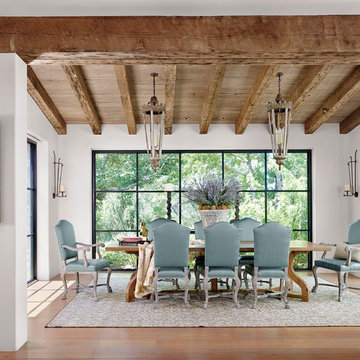
Casey Dunn
Idéer för en medelhavsstil matplats, med vita väggar och mellanmörkt trägolv
Idéer för en medelhavsstil matplats, med vita väggar och mellanmörkt trägolv
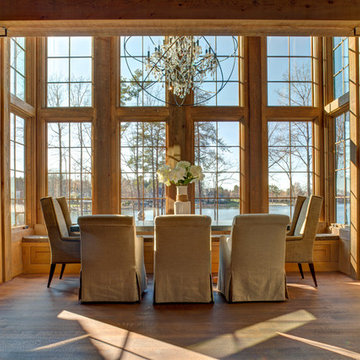
Metropolis Iconic Shots www.metropolisbranding.com
Exempel på en stor rustik matplats med öppen planlösning, med bruna väggar och mellanmörkt trägolv
Exempel på en stor rustik matplats med öppen planlösning, med bruna väggar och mellanmörkt trägolv
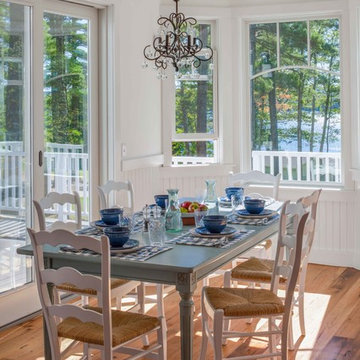
Reclaimed red and white oak flooring, posts, and beam wraps by Longleaf Lumber for a private residence in Maine. John Cole architecture and Brian Vanden Brink photography.
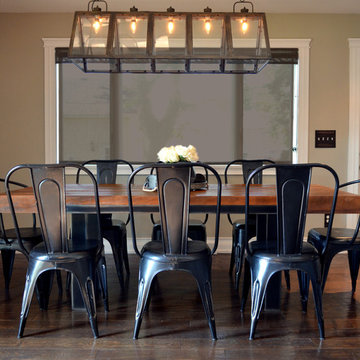
Industrial farmhouse style kitchen, industrial table, industrial chandelier, metal chairs, solar shades
Exempel på ett industriellt kök med matplats, med mellanmörkt trägolv och brunt golv
Exempel på ett industriellt kök med matplats, med mellanmörkt trägolv och brunt golv
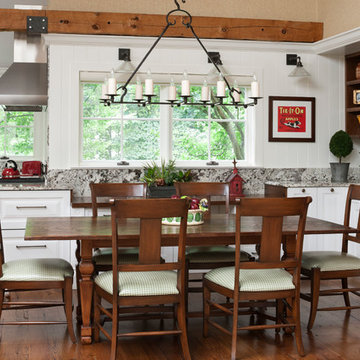
Bruce Buck
Idéer för vintage kök med matplatser, med vita väggar och mellanmörkt trägolv
Idéer för vintage kök med matplatser, med vita väggar och mellanmörkt trägolv
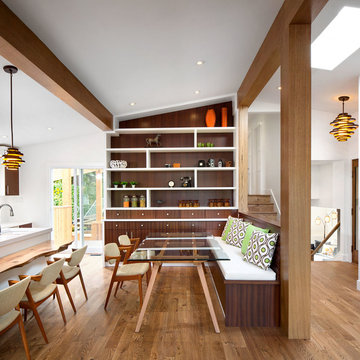
Ema Peter Photography
Inspiration för ett mellanstort 60 tals kök med matplats, med vita väggar och mellanmörkt trägolv
Inspiration för ett mellanstort 60 tals kök med matplats, med vita väggar och mellanmörkt trägolv

This dining room combines modern, rustic and classic styles. The colors are inspired by the original art work placed on the accent wall. Dining room accessories are understated to compliment the dining room painting. Custom made draperies complete the look. Natural fabric for the upholstery chairs is selected to work with the modern dining room rug. A rustic chandelier is high above the dining room table to showcase the painting. Original painting: Nancy Eckels
Photo: Liz. McKay- McKay Imaging

The built-in banquette frames and showcases the client’s treasured leaded glass triptych as it surrounds a hammered copper breakfast table with a steel base. The built-in banquette frames and showcases the client’s treasured leaded glass triptych as it surrounds a hammered copper breakfast tabletop.
A Bonisolli Photography
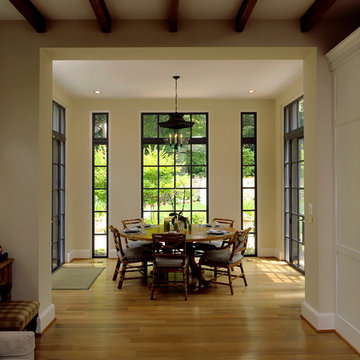
Bob Narod photographer
Bild på en medelhavsstil separat matplats, med mellanmörkt trägolv
Bild på en medelhavsstil separat matplats, med mellanmörkt trägolv
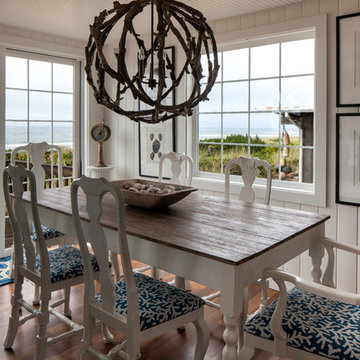
Dining room on the Oregon Coast
Photo by Nik Johnson
Idéer för en maritim matplats, med mellanmörkt trägolv och vita väggar
Idéer för en maritim matplats, med mellanmörkt trägolv och vita väggar
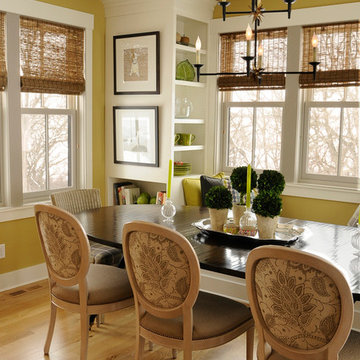
Exterior - Zane Williams
Interiors - Jon Jallings
Foto på en lantlig matplats, med gula väggar och mellanmörkt trägolv
Foto på en lantlig matplats, med gula väggar och mellanmörkt trägolv
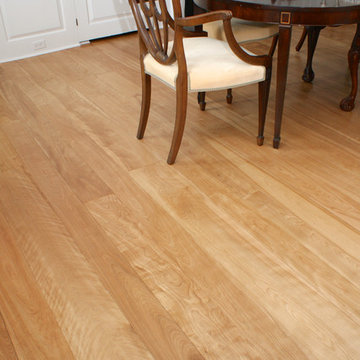
"Red Birch" heartwood only wide plank Birch flooring, made in the USA, available sawmill direct from Hull Forest Products. Unfinished or prefinished. Ships nationwide direct from our mill. 4-6 weeks lead time for most orders. Lifetime quality guarantee. 1-800-928-9602. www.hullforest.com
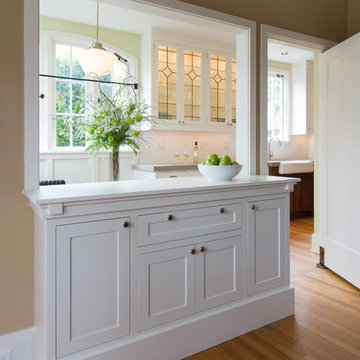
Remodel by Ostmo Construction.
Photos by Dale Lang of NW Architectural Photography.
Exempel på ett litet klassiskt kök med matplats, med gröna väggar, mellanmörkt trägolv och brunt golv
Exempel på ett litet klassiskt kök med matplats, med gröna väggar, mellanmörkt trägolv och brunt golv
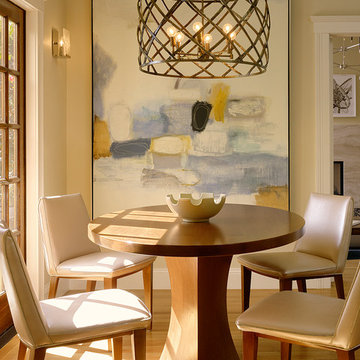
The breakfast area showcases a Coddington-designed chandelier and breakfast table with contemporary art by Robert Kingston.
Photo: Matthew Millman
Inredning av ett klassiskt mellanstort kök med matplats, med beige väggar, mellanmörkt trägolv och brunt golv
Inredning av ett klassiskt mellanstort kök med matplats, med beige väggar, mellanmörkt trägolv och brunt golv

Eco-Rehabarama house. This dining space is adjacent to the kitchen and the living area in a very open floor-plan. We converted the garage into a kitchen and updated the entire house. The red barn door is made from recycled materials. The hardware for the door was salvaged from an old barn door. We used wood from the demolition to make the barn door. This image shows the entire barn door with the kitchen table. The door divides the laundry and utility room from the dining space. It's a practical solution to separate the two spaces while adding an interesting focal point to the room. Love the pop of red against the neutral walls. The door is painted with Sherwin Williams Red Obsession SW7590 and the walls are Sherwin Williams Warm Stone SW 7032.
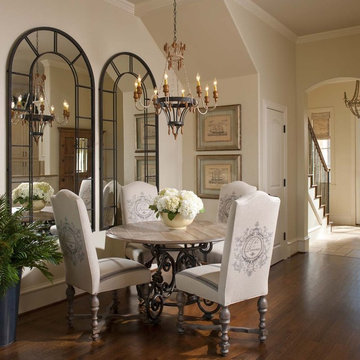
A townhome dining space opened up with large mirrors and designed for comfort.
Design: Wesley-Wayne Interiors
Photo: Dan Piassick
Idéer för en mellanstor klassisk matplats med öppen planlösning, med beige väggar och mellanmörkt trägolv
Idéer för en mellanstor klassisk matplats med öppen planlösning, med beige väggar och mellanmörkt trägolv
20 264 foton på brun matplats, med mellanmörkt trägolv
6
