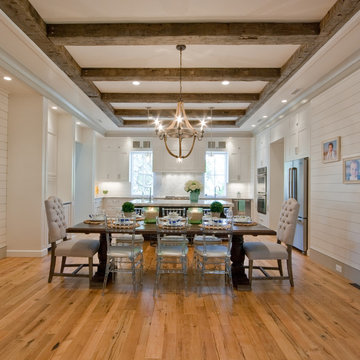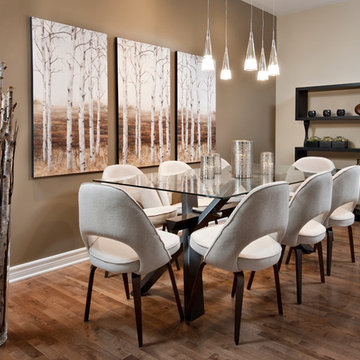20 264 foton på brun matplats, med mellanmörkt trägolv
Sortera efter:
Budget
Sortera efter:Populärt i dag
161 - 180 av 20 264 foton
Artikel 1 av 3
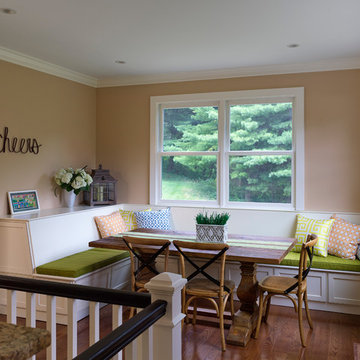
The renovation to the Hart’s Run Kitchen was not just a simple redesign of the original layout: walls were removed, larger windows were installed, access to the rear deck was relocated, and the relationship between rooms reconfigured.
Place’s vision was to: reorient the cooking area; flood the space with light; create a better flow from the kitchen to the rest of the first floor; keep a connection with the existing family room; and transform an unused room into a breakfast area.
Tom Holdsworth Photography
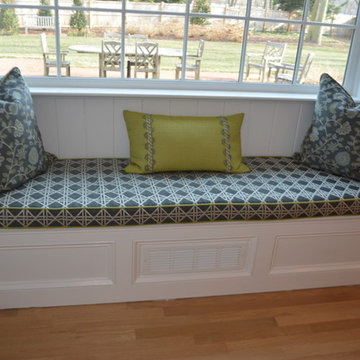
Idéer för små lantliga kök med matplatser, med mellanmörkt trägolv och brunt golv
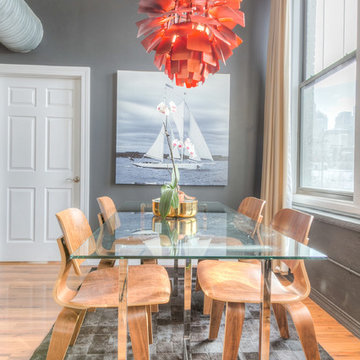
Mid Century Condo
Kansas City, MO
- Mid Century Modern Design
- Bentwood Chairs
- Geometric Lattice Wall Pattern
- New Mixed with Retro
Wesley Piercy, Haus of You Photography
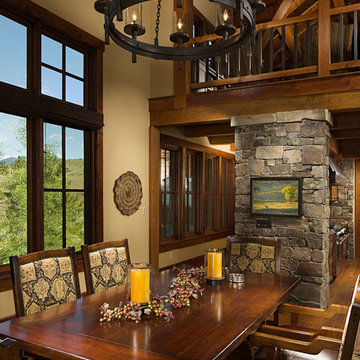
Bild på ett stort rustikt kök med matplats, med beige väggar och mellanmörkt trägolv
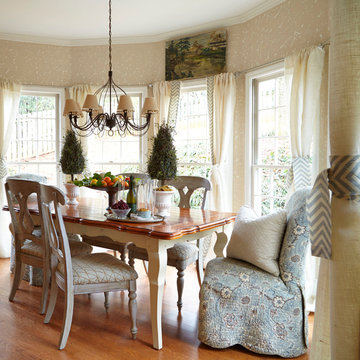
Kitchen eating area with mixed seating. The head chairs were slipcovered in department store quilts. Photo: Lauren Rubinstein
Idéer för att renovera en mellanstor lantlig matplats med öppen planlösning, med vita väggar och mellanmörkt trägolv
Idéer för att renovera en mellanstor lantlig matplats med öppen planlösning, med vita väggar och mellanmörkt trägolv
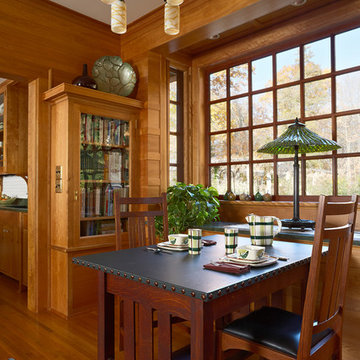
Architecture & Interior Design: David Heide Design Studio
--
Photos: Susan Gilmore
Idéer för att renovera ett amerikanskt kök med matplats, med mellanmörkt trägolv
Idéer för att renovera ett amerikanskt kök med matplats, med mellanmörkt trägolv

New Spotted Gum hardwood floors enliven the dining room along with the splash of red wallpaper – an Urban Hardwoods dining table and Cabouche chandelier complete the setting.
Photo Credit: Paul Dyer Photography
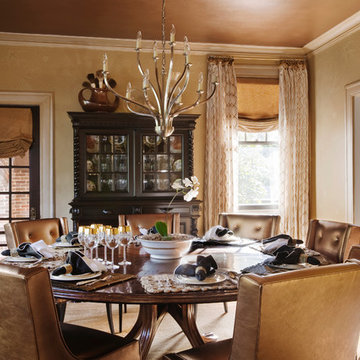
This dining room makes an impression from top to bottom – starting with the copper-painted metallic ceiling and mural of a weeping cherry tree with starling birds. A metallic silver-champagne trim accents the dark walnut stain of the hardwoods and the sheer graphic print ivory and copper window treatments and roman shades.
Stained French doors and an ebonized French china cabinet circa 1880 frame a custom round dining table; the brass and nickel drapery hardware reflect the transitional chandelier of brushed nickel. A custom wool rug with gold and copper tone on tone echo the colors in the transitional, tufted back metallic copper leather dining chairs.
This square dining room’s round table makes it ideal for conversation, inviting guests to linger in its ample chairs. The many textures and contrast of deep cooper and ivory patterns create quite an effect in the room’s windows.
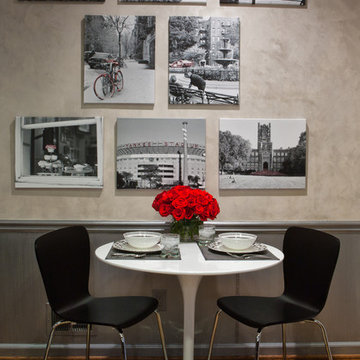
A cozy bistro set offers a great spot to enjoy a morning cup of coffee. If you look closely, the mostly black & white photos also use a dash of red. Photo © Jill Buckner
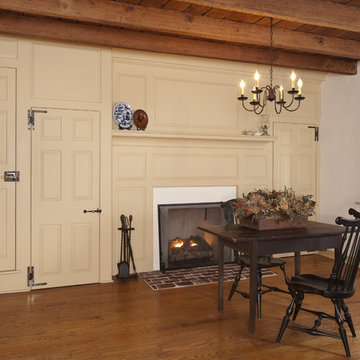
Edwards House Fireplace. Photo by Angle Eye Photography.
Idéer för en lantlig separat matplats, med vita väggar, mellanmörkt trägolv, en standard öppen spis och en spiselkrans i gips
Idéer för en lantlig separat matplats, med vita väggar, mellanmörkt trägolv, en standard öppen spis och en spiselkrans i gips

Modern Dining Room, Large scale wall art, fashion for walls, crystal chandelier, wood built in, Alex Turco art, blinds, Round dining room table with round bench.
Photography: Matthew Dandy

Photography by Eduard Hueber / archphoto
North and south exposures in this 3000 square foot loft in Tribeca allowed us to line the south facing wall with two guest bedrooms and a 900 sf master suite. The trapezoid shaped plan creates an exaggerated perspective as one looks through the main living space space to the kitchen. The ceilings and columns are stripped to bring the industrial space back to its most elemental state. The blackened steel canopy and blackened steel doors were designed to complement the raw wood and wrought iron columns of the stripped space. Salvaged materials such as reclaimed barn wood for the counters and reclaimed marble slabs in the master bathroom were used to enhance the industrial feel of the space.

Kyle Caldwell
Inspiration för en liten vintage separat matplats, med gröna väggar och mellanmörkt trägolv
Inspiration för en liten vintage separat matplats, med gröna väggar och mellanmörkt trägolv

Sala da pranzo: sulla destra ribassamento soffitto per zona ingresso e scala che porta al piano superiore: pareti verdi e marmo verde alpi a pavimento. Frontalmente la zona pranzo con armadio in legno noce canaletto cannettato. Pavimento in parquet rovere naturale posato a spina ungherese. Mobile a destra sempre in noce con rivestimento in marmo marquinia e camino.
A sinistra porte scorrevoli per accedere a diverse camere oltre che da corridoio
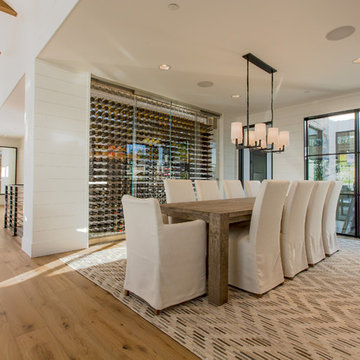
Inspiration för en lantlig matplats, med vita väggar, mellanmörkt trägolv och brunt golv

?: Lauren Keller | Luxury Real Estate Services, LLC
Reclaimed Wood Flooring - Sovereign Plank Wood Flooring - https://www.woodco.com/products/sovereign-plank/
Reclaimed Hand Hewn Beams - https://www.woodco.com/products/reclaimed-hand-hewn-beams/
Reclaimed Oak Patina Faced Floors, Skip Planed, Original Saw Marks. Wide Plank Reclaimed Oak Floors, Random Width Reclaimed Flooring.
Reclaimed Beams in Ceiling - Hand Hewn Reclaimed Beams.
Barnwood Paneling & Ceiling - Wheaton Wallboard
Reclaimed Beam Mantel

Klassisk inredning av en mellanstor matplats med öppen planlösning, med mellanmörkt trägolv, blå väggar och brunt golv
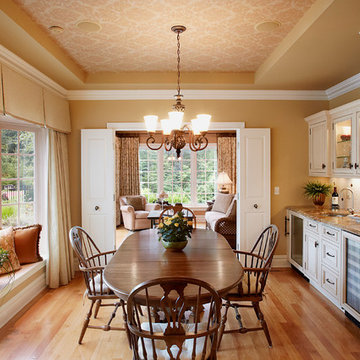
Informal dining area is perfectly situation off the kitchen area with a wetbar complete with undercounter refrigerator and wine cooler. Glass cabinetry with interior lighting and stone backsplash complement the granite counters. Surrounded by glass allows dining with views of the gardens and pool area.
20 264 foton på brun matplats, med mellanmörkt trägolv
9
