20 264 foton på brun matplats, med mellanmörkt trägolv
Sortera efter:
Budget
Sortera efter:Populärt i dag
121 - 140 av 20 264 foton
Artikel 1 av 3
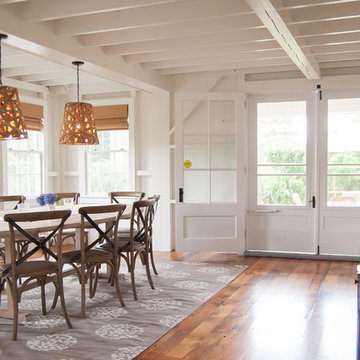
Bild på en stor maritim separat matplats, med vita väggar och mellanmörkt trägolv

Bild på en mellanstor vintage separat matplats, med beige väggar, mellanmörkt trägolv, en standard öppen spis och en spiselkrans i gips

Interior view of dining room with custom designed screen wall that provides privacy from front entry while showcasing the Owner's collection of travel artifacts. Photo: Ebony Ellis

Blue grasscloth dining room.
Phil Goldman Photography
Idéer för en mellanstor klassisk separat matplats, med blå väggar, mellanmörkt trägolv och brunt golv
Idéer för en mellanstor klassisk separat matplats, med blå väggar, mellanmörkt trägolv och brunt golv
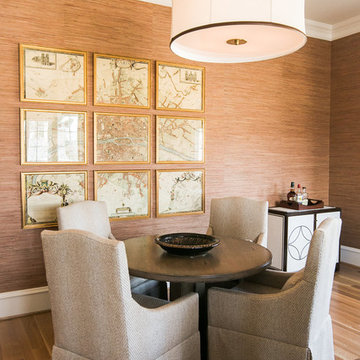
Klassisk inredning av en mellanstor matplats, med bruna väggar, mellanmörkt trägolv och brunt golv
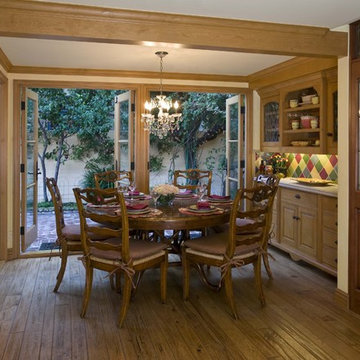
Please visit my website directly by copying and pasting this link directly into your browser: http://www.berensinteriors.com/ to learn more about this project and how we may work together!
Remarkable country french dining room with french doors and exquisite exposed beams. Dining with a view and a breeze! Robert Naik Photography.
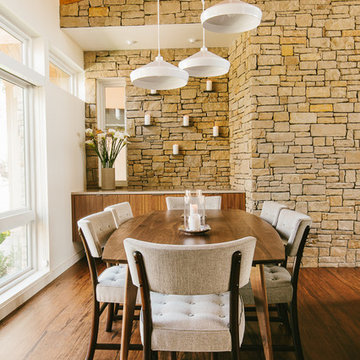
Photo by Matthew Niemann
50 tals inredning av en matplats, med vita väggar och mellanmörkt trägolv
50 tals inredning av en matplats, med vita väggar och mellanmörkt trägolv

A visual artist and his fiancée’s house and studio were designed with various themes in mind, such as the physical context, client needs, security, and a limited budget.
Six options were analyzed during the schematic design stage to control the wind from the northeast, sunlight, light quality, cost, energy, and specific operating expenses. By using design performance tools and technologies such as Fluid Dynamics, Energy Consumption Analysis, Material Life Cycle Assessment, and Climate Analysis, sustainable strategies were identified. The building is self-sufficient and will provide the site with an aquifer recharge that does not currently exist.
The main masses are distributed around a courtyard, creating a moderately open construction towards the interior and closed to the outside. The courtyard contains a Huizache tree, surrounded by a water mirror that refreshes and forms a central part of the courtyard.
The house comprises three main volumes, each oriented at different angles to highlight different views for each area. The patio is the primary circulation stratagem, providing a refuge from the wind, a connection to the sky, and a night sky observatory. We aim to establish a deep relationship with the site by including the open space of the patio.

Idéer för funkis matplatser med öppen planlösning, med vita väggar, mellanmörkt trägolv och brunt golv

• Craftsman-style dining area
• Furnishings + decorative accessory styling
• Pedestal dining table base - Herman Miller Eames base w/custom top
• Vintage wood framed dining chairs re-upholstered
• Oversized floor lamp - Artemide
• Burlap wall treatment
• Leather Ottoman - Herman Miller Eames
• Fireplace with vintage tile + wood mantel
• Wood ceiling beams
• Modern art

Idéer för en liten 60 tals matplats, med bruna väggar, mellanmörkt trägolv och brunt golv
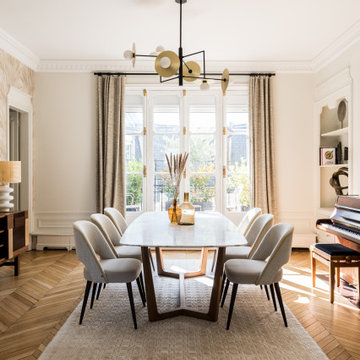
Idéer för att renovera en funkis matplats, med beige väggar, mellanmörkt trägolv och brunt golv

This modern farmhouse dining area is enveloped in cedar-wood walls and showcases a gorgeous white glass chandelier.
Idéer för att renovera ett litet funkis kök med matplats, med beige väggar, mellanmörkt trägolv och beiget golv
Idéer för att renovera ett litet funkis kök med matplats, med beige väggar, mellanmörkt trägolv och beiget golv

Bild på ett vintage kök med matplats, med vita väggar, mellanmörkt trägolv och brunt golv

Idéer för lantliga matplatser med öppen planlösning, med grå väggar, mellanmörkt trägolv, en standard öppen spis, en spiselkrans i tegelsten och brunt golv
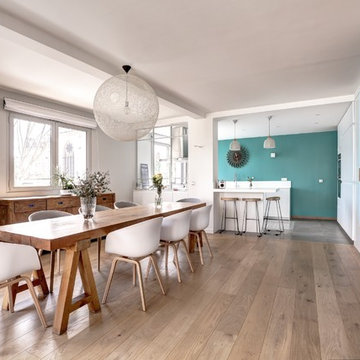
Foto på ett skandinaviskt kök med matplats, med vita väggar, mellanmörkt trägolv och brunt golv

Spacecrafting Photography
Inredning av ett maritimt litet kök med matplats, med mellanmörkt trägolv, vita väggar och brunt golv
Inredning av ett maritimt litet kök med matplats, med mellanmörkt trägolv, vita väggar och brunt golv

Angle Eye Photography
Idéer för stora lantliga matplatser, med grå väggar, mellanmörkt trägolv, en standard öppen spis, en spiselkrans i sten och brunt golv
Idéer för stora lantliga matplatser, med grå väggar, mellanmörkt trägolv, en standard öppen spis, en spiselkrans i sten och brunt golv
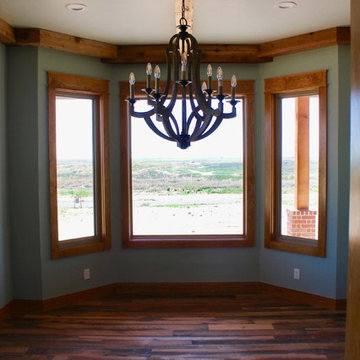
Exempel på ett stort lantligt kök med matplats, med gröna väggar, mellanmörkt trägolv och brunt golv
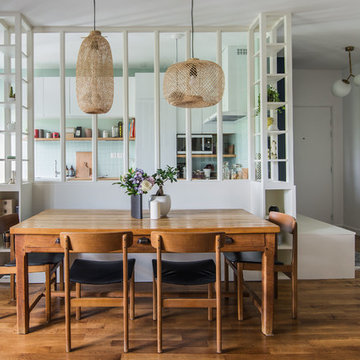
À l’occasion de leur première acquisition, les propriétaires avaient à cœur de bien faire, c’est pourquoi ils ont confié la transformation de leur appartement au Studio Mariekke. Au programme, redessiner entièrement l’étage inférieur pour y créer une grande pièce de vie ; et à l’étage rendre plus fonctionnel et à leur goût les espaces notamment la salle-de-bains.
20 264 foton på brun matplats, med mellanmörkt trägolv
7