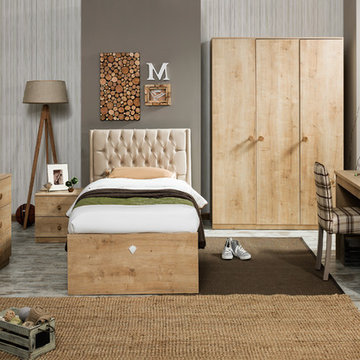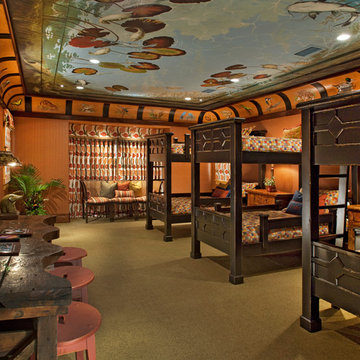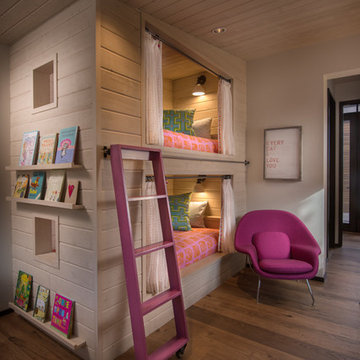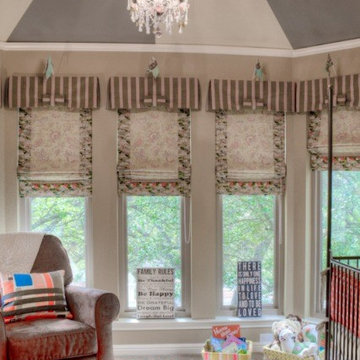Sortera efter:
Budget
Sortera efter:Populärt i dag
121 - 140 av 38 287 foton
Artikel 1 av 2
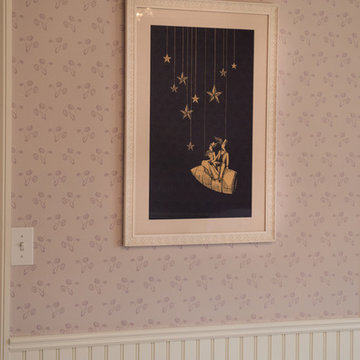
Steffy Hilmer Photography
Inspiration för ett mellanstort vintage babyrum, med rosa väggar och mellanmörkt trägolv
Inspiration för ett mellanstort vintage babyrum, med rosa väggar och mellanmörkt trägolv
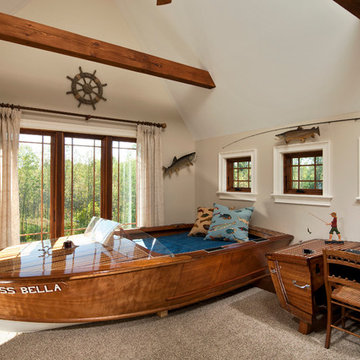
Randall Perry Photography
Idéer för stora maritima pojkrum kombinerat med sovrum och för 4-10-åringar, med beige väggar, heltäckningsmatta och brunt golv
Idéer för stora maritima pojkrum kombinerat med sovrum och för 4-10-åringar, med beige väggar, heltäckningsmatta och brunt golv
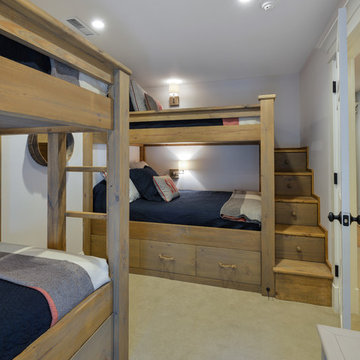
William Quarles
Inspiration för maritima könsneutrala barnrum kombinerat med sovrum, med vita väggar och heltäckningsmatta
Inspiration för maritima könsneutrala barnrum kombinerat med sovrum, med vita väggar och heltäckningsmatta
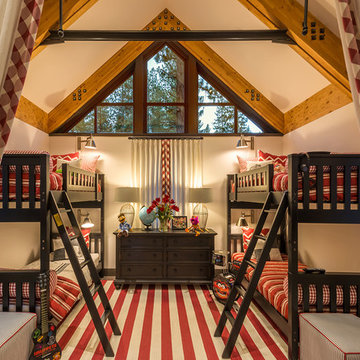
Vance Fox
Foto på ett rustikt könsneutralt barnrum kombinerat med sovrum och för 4-10-åringar, med vita väggar och heltäckningsmatta
Foto på ett rustikt könsneutralt barnrum kombinerat med sovrum och för 4-10-åringar, med vita väggar och heltäckningsmatta
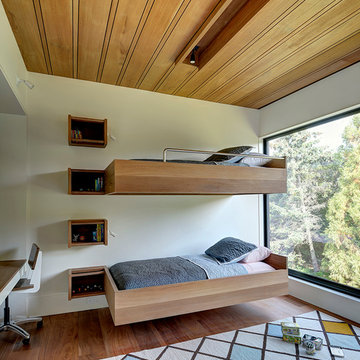
Bates Masi Architects
Idéer för att renovera ett funkis könsneutralt barnrum kombinerat med sovrum och för 4-10-åringar, med vita väggar och mellanmörkt trägolv
Idéer för att renovera ett funkis könsneutralt barnrum kombinerat med sovrum och för 4-10-åringar, med vita väggar och mellanmörkt trägolv
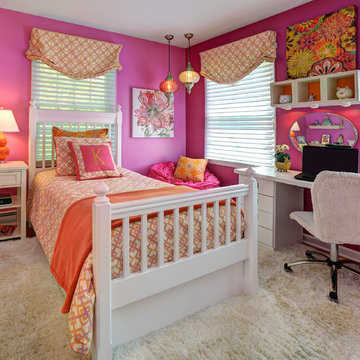
This bedroom was designed for a teenage girl, who patiently waited for her turn to have a special space designed especially for her. We designed her room with a Transitional/Moroccan feel, using bright colors and accessorized with items every teen desires. Photography by Roy Weinstein and Ken Kast of Roy Weinstein Photographer
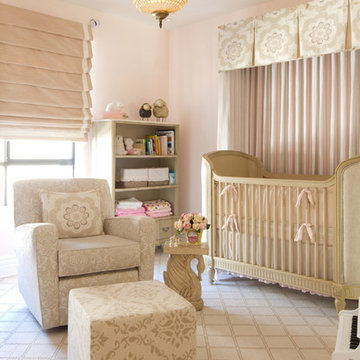
Erika Bierman photography
Soft shades of pastel pink and creamy neutrals layered with many textures adorn this pretty nursery. Parents wanted it to feel serene for their baby and themselves.

Photograph by Ryan Siphers Photography
Architects: De Jesus Architecture & Design
Inredning av ett exotiskt barnrum, med blå väggar, mellanmörkt trägolv och brunt golv
Inredning av ett exotiskt barnrum, med blå väggar, mellanmörkt trägolv och brunt golv
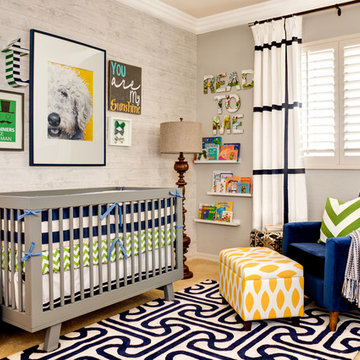
Photos by John Woodcock
Idéer för att renovera ett funkis könsneutralt babyrum, med grå väggar och heltäckningsmatta
Idéer för att renovera ett funkis könsneutralt babyrum, med grå väggar och heltäckningsmatta

Custom built-in bunk beds: We utilized the length and unique shape of the room by building a double twin-over-full bunk wall. This picture is also before a grasscloth wallcovering was installed on the wall behind the bunks.
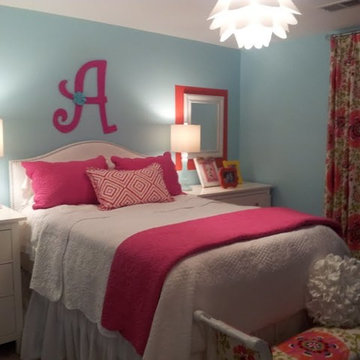
Girls colorful teen bedroom. Incorporating custom curtains and pillows with inexpensive furniture and bedding.
Inspiration för ett mellanstort vintage barnrum kombinerat med sovrum, med blå väggar
Inspiration för ett mellanstort vintage barnrum kombinerat med sovrum, med blå väggar
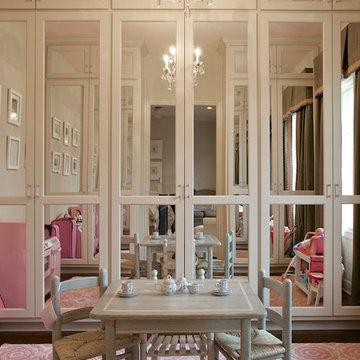
Mosaic Photo Media
Inspiration för klassiska flickrum kombinerat med lekrum och för 4-10-åringar, med mörkt trägolv
Inspiration för klassiska flickrum kombinerat med lekrum och för 4-10-åringar, med mörkt trägolv
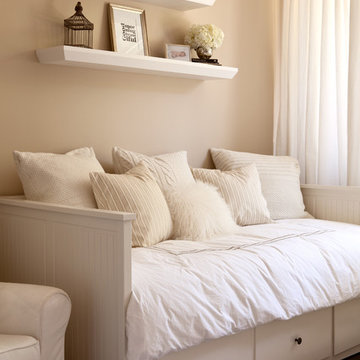
Michele Lee WIllson
Idéer för att renovera ett vintage könsneutralt barnrum, med beige väggar och mörkt trägolv
Idéer för att renovera ett vintage könsneutralt barnrum, med beige väggar och mörkt trägolv
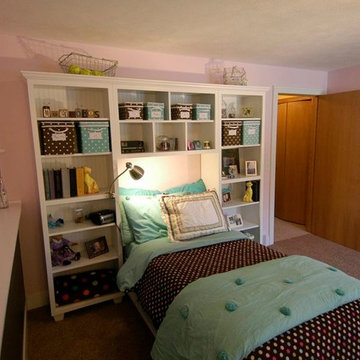
This teen girl's room is fun and fresh with plenty of built-in storage that keeps things looking sophisticated. This bed is constructed in sections and is free standing. 20 minutes and a screw driver and this bed can be in dads pickup truck on the way to the dorm room!

View of the bunk wall in the kids playroom. A set of Tansu stairs with pullout draws separates storage to the right and a homework desk to the left. Above each is a bunk bed with custom powder coated black pipe rails. At the entry is another black pipe ladder leading up to a loft above the entry. Below the loft is a laundry shoot cabinet with a pipe to the laundry room below. The floors are made from 5x5 baltic birch plywood.
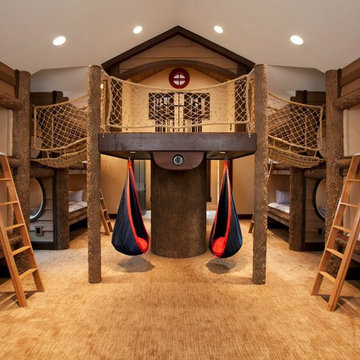
Idéer för ett stort rustikt könsneutralt barnrum kombinerat med sovrum och för 4-10-åringar, med heltäckningsmatta, beige väggar och beiget golv
38 287 foton på brunt baby- och barnrum
7


