2 855 foton på brunt grått hus
Sortera efter:
Budget
Sortera efter:Populärt i dag
61 - 80 av 2 855 foton
Artikel 1 av 3
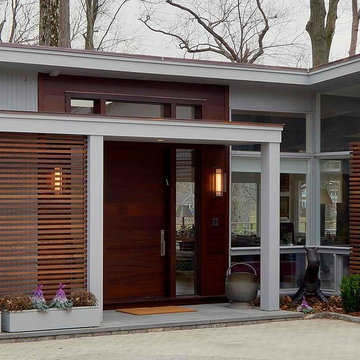
Exterior renovation to existing low sloped roof home. Added cedar slatted wall and new front door and sidelights.
Idéer för att renovera ett mellanstort 50 tals grått hus, med allt i ett plan, sadeltak och tak i shingel
Idéer för att renovera ett mellanstort 50 tals grått hus, med allt i ett plan, sadeltak och tak i shingel
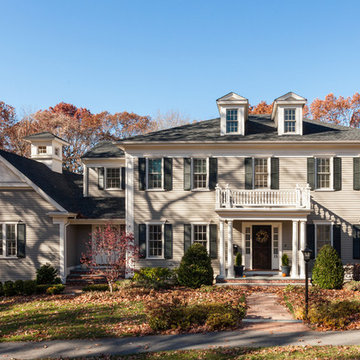
Photograph - Dan Cutrona
Idéer för ett stort klassiskt grått hus, med tre eller fler plan, valmat tak och tak i shingel
Idéer för ett stort klassiskt grått hus, med tre eller fler plan, valmat tak och tak i shingel
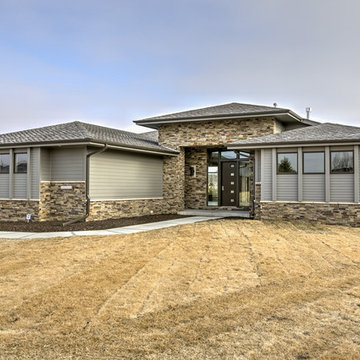
Home Built by Arjay Builders Inc. Photo by Amoura Productions
Exempel på ett stort modernt grått hus i flera nivåer, med blandad fasad
Exempel på ett stort modernt grått hus i flera nivåer, med blandad fasad

Eichler in Marinwood - At the larger scale of the property existed a desire to soften and deepen the engagement between the house and the street frontage. As such, the landscaping palette consists of textures chosen for subtlety and granularity. Spaces are layered by way of planting, diaphanous fencing and lighting. The interior engages the front of the house by the insertion of a floor to ceiling glazing at the dining room.
Jog-in path from street to house maintains a sense of privacy and sequential unveiling of interior/private spaces. This non-atrium model is invested with the best aspects of the iconic eichler configuration without compromise to the sense of order and orientation.
photo: scott hargis
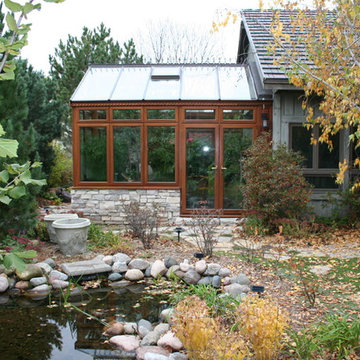
Timber Gable Conservatory
Inspiration för mellanstora klassiska grå trähus, med allt i ett plan och sadeltak
Inspiration för mellanstora klassiska grå trähus, med allt i ett plan och sadeltak
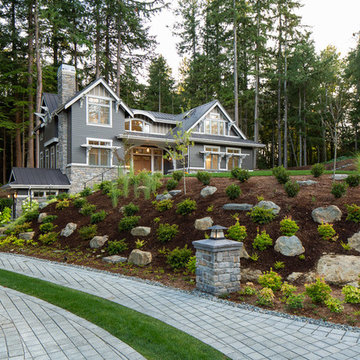
Inspiration för ett stort vintage grått hus, med två våningar, sadeltak och tak i metall
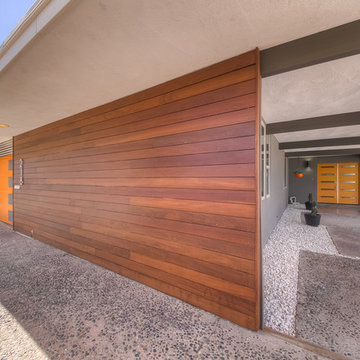
Located outside of Las Vegas in a neighborhood known for Mid-Century Modern homes, the owner wanted to honor and celebrate the time period in which the home was built by using bold iconic colors from the era.
The Clopay Modern Steel Collection garage door and new front door were painted Sherwin Williams Amber Wave.
Installed by Kaiser Garage Doors & Gates - Las Vegas.
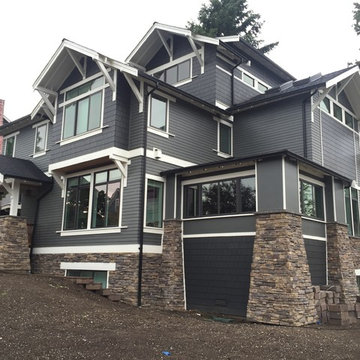
Idéer för ett stort amerikanskt grått hus, med tre eller fler plan, vinylfasad och sadeltak
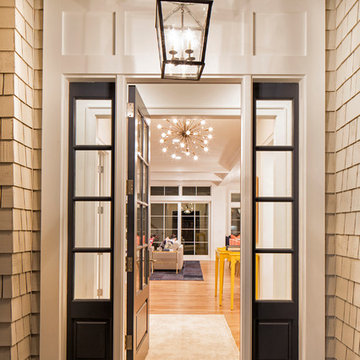
Builder: John Kraemer & Sons | Designer: Ben Nelson | Furnishings: Martha O'Hara Interiors | Photography: Landmark Photography
Foto på ett mellanstort vintage grått trähus, med två våningar och sadeltak
Foto på ett mellanstort vintage grått trähus, med två våningar och sadeltak
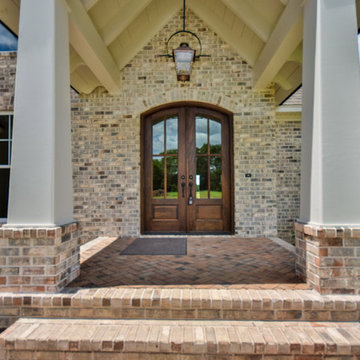
Amerikansk inredning av ett stort grått hus, med två våningar, blandad fasad och halvvalmat sadeltak
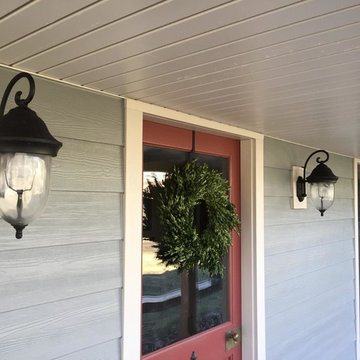
Siding replacement featuring the new Slate Gray color by James Hardie. Siding installed in Downers Grove, Illinois.
Idéer för ett mellanstort klassiskt grått hus, med två våningar, fiberplattor i betong och sadeltak
Idéer för ett mellanstort klassiskt grått hus, med två våningar, fiberplattor i betong och sadeltak
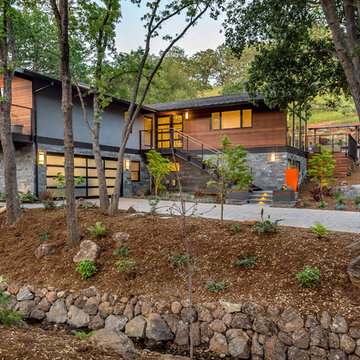
Ammirato Construction's use of K2's Pacific Ashlar thin veneer, is beautifully displayed on many of the walls of this property.
Sonoma Fieldstone retaining walls.
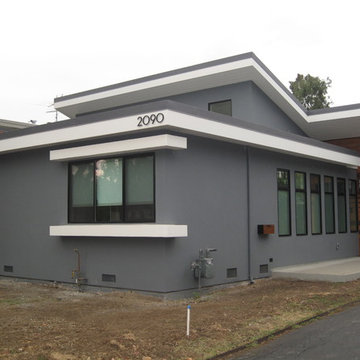
Mid-century duplex converted to contemporary single family home. Taking advantage of open sky and treetops in the park bordering the property in the rear, and shielding the side walls from multi-family units on either side, the floor plan focused all the views to rear and front. A butterfly roof profile allowed clerestory windows to bring light into the interiors.
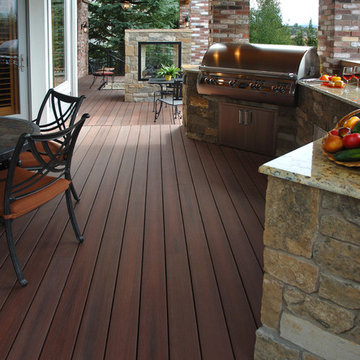
Outdoor kitchen with outdoor fireplace. The decking is eco-friendly composite decking from Fiberon
Idéer för ett mellanstort rustikt grått hus, med allt i ett plan och tegel
Idéer för ett mellanstort rustikt grått hus, med allt i ett plan och tegel
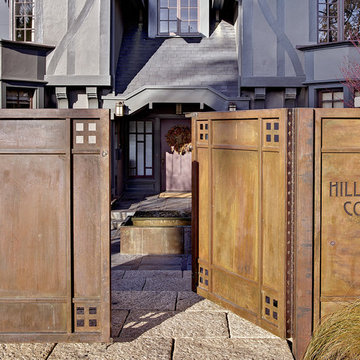
Copyrights: WA design
Bild på ett stort amerikanskt grått hus, med två våningar, stuckatur och tak i shingel
Bild på ett stort amerikanskt grått hus, med två våningar, stuckatur och tak i shingel
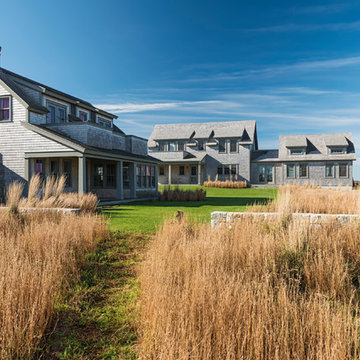
Architecture by Emeritus | Interiors by Coddington Design | Build by B Fleming
| Photos by Tom G. Olcott | Drone by Yellow Productions
Inspiration för maritima grå hus, med två våningar, sadeltak och tak i shingel
Inspiration för maritima grå hus, med två våningar, sadeltak och tak i shingel

The Downing barn home front exterior. Jason Bleecher Photography
Foto på ett mellanstort lantligt grått hus, med två våningar, sadeltak, tak i metall och blandad fasad
Foto på ett mellanstort lantligt grått hus, med två våningar, sadeltak, tak i metall och blandad fasad
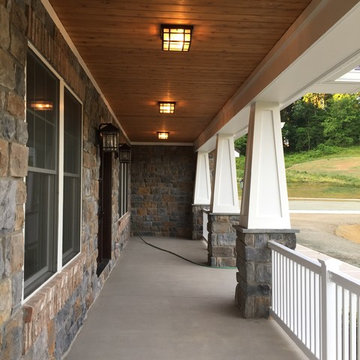
front porch with cedar ceiling
Inspiration för ett stort amerikanskt grått stenhus, med allt i ett plan och platt tak
Inspiration för ett stort amerikanskt grått stenhus, med allt i ett plan och platt tak
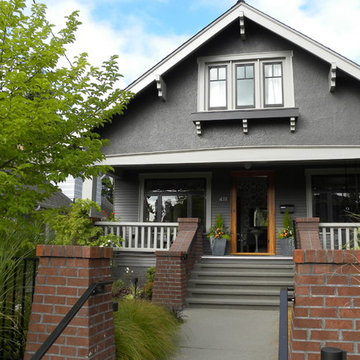
Sarah Greenman © 2012 Houzz
Matthew Craig Interiors
Amerikansk inredning av ett grått hus, med två våningar och sadeltak
Amerikansk inredning av ett grått hus, med två våningar och sadeltak
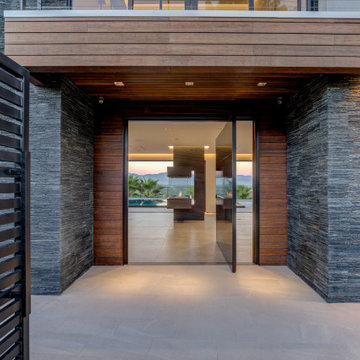
Idéer för att renovera ett stort funkis grått hus, med två våningar och platt tak
2 855 foton på brunt grått hus
4