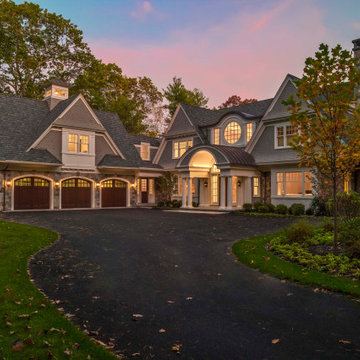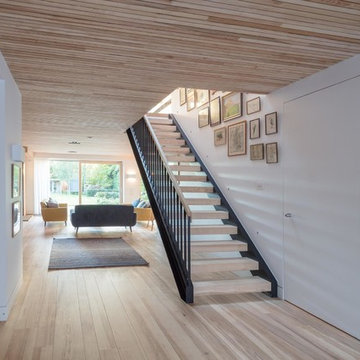2 857 foton på brunt grått hus
Sortera efter:
Budget
Sortera efter:Populärt i dag
101 - 120 av 2 857 foton
Artikel 1 av 3
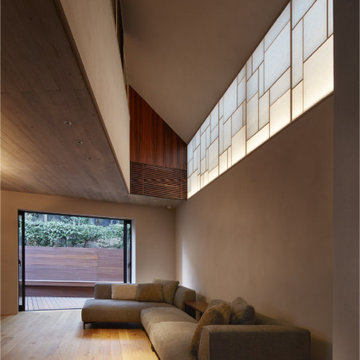
Idéer för att renovera ett mellanstort funkis grått hus, med tre eller fler plan och pulpettak
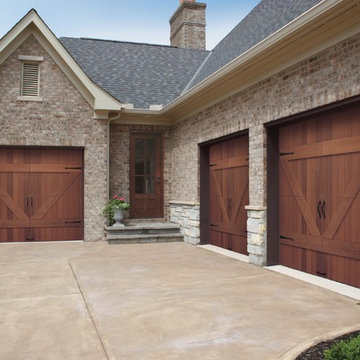
Rustik inredning av ett stort grått hus, med två våningar, tegel och halvvalmat sadeltak
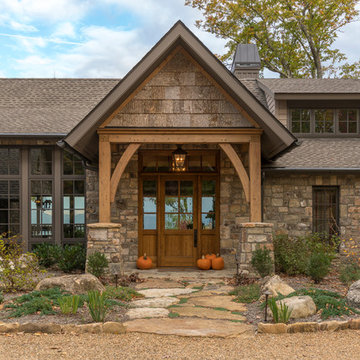
Rustic exterior
Kevin Meecham Photographer
Bild på ett stort rustikt grått hus, med två våningar, blandad fasad och sadeltak
Bild på ett stort rustikt grått hus, med två våningar, blandad fasad och sadeltak
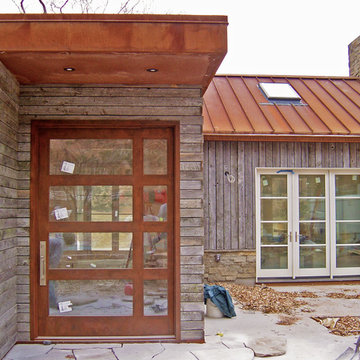
Lopez Construction and Design
Centennial Woods LLC was founded in 1999, we reclaim and repurpose weathered wood from the snow fences in the plains and mountains of Wyoming. We are now one of the largest providers of reclaimed wood in the world with an international clientele comprised of home owners, builders, designers, and architects. Our wood is FSC 100% Recycled certified and will contribute to LEED points.

Exterior of cabin after a year of renovations. New deck, new paint and trim, and new double pained windows.
photography by Debra Tarrant
Inspiration för ett mellanstort rustikt grått hus, med två våningar, sadeltak och tak i metall
Inspiration för ett mellanstort rustikt grått hus, med två våningar, sadeltak och tak i metall

Inredning av ett modernt mellanstort grått hus, med allt i ett plan, fiberplattor i betong, pulpettak och tak i metall
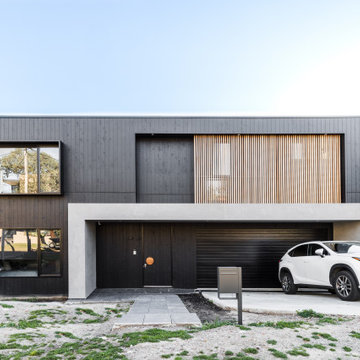
A bold, trendy black exterior, featuring cedar screening and black cladding.
Foto på ett funkis grått hus, med två våningar och platt tak
Foto på ett funkis grått hus, med två våningar och platt tak
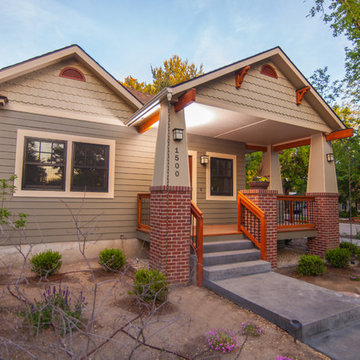
Staying true to the Arts & Crafts style of the neighborhood, this front porch addition relocated the front door and created an outdoor entertaining space.
Austin Williams Photography www.facebook.com/awmassmediallc
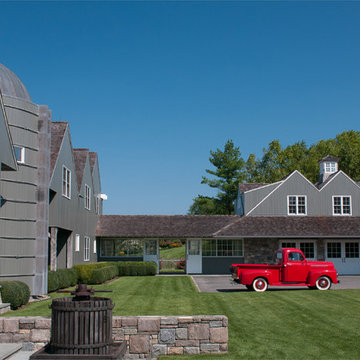
Mojo Stumer Architects & Jane Beiles Photography
Idéer för att renovera ett lantligt grått hus, med två våningar
Idéer för att renovera ett lantligt grått hus, med två våningar
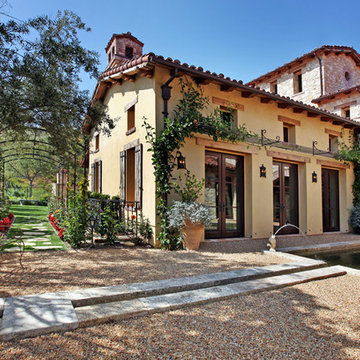
Gravel Courtyard -
General Contractor: Forte Estate Homes
Color: A light mustard/beige smooth Venetian Plaster blend from 'modern masters'.
Idéer för mellanstora medelhavsstil grå hus, med sadeltak, två våningar och tak med takplattor
Idéer för mellanstora medelhavsstil grå hus, med sadeltak, två våningar och tak med takplattor
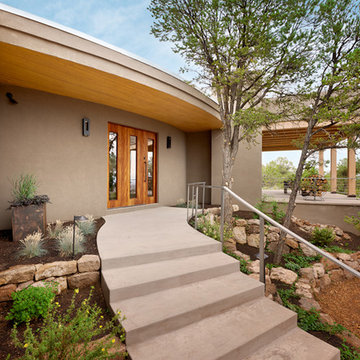
This home, which earned three awards in the Santa Fe 2011 Parade of Homes, including best kitchen, best overall design and the Grand Hacienda Award, provides a serene, secluded retreat in the Sangre de Cristo Mountains. The architecture recedes back to frame panoramic views, and light is used as a form-defining element. Paying close attention to the topography of the steep lot allowed for minimal intervention onto the site. While the home feels strongly anchored, this sense of connection with the earth is wonderfully contrasted with open, elevated views of the Jemez Mountains. As a result, the home appears to emerge and ascend from the landscape, rather than being imposed on it.
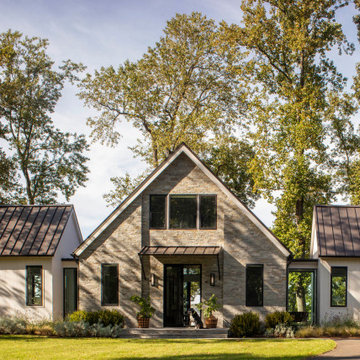
Perched on the edge of a waterfront cliff, this guest house echoes the contemporary design aesthetic of the property’s main residence. Each pod contains a guest suite that is connected to the main living space via a glass link, and a third suite is located on the second floor.
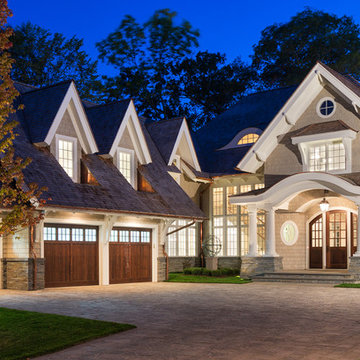
Builder: John Kraemer & Sons | Architect: Swan Architecture | Interiors: Katie Redpath Constable | Landscaping: Bechler Landscapes | Photography: Landmark Photography
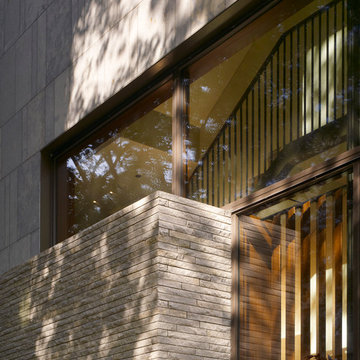
Steve Hall - Hedrich Blessing
Inspiration för mellanstora moderna grå stenhus, med tre eller fler plan och pulpettak
Inspiration för mellanstora moderna grå stenhus, med tre eller fler plan och pulpettak
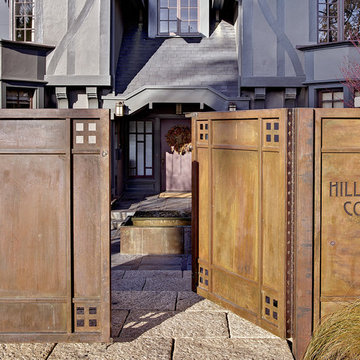
Copyrights: WA design
Bild på ett stort amerikanskt grått hus, med två våningar, stuckatur och tak i shingel
Bild på ett stort amerikanskt grått hus, med två våningar, stuckatur och tak i shingel
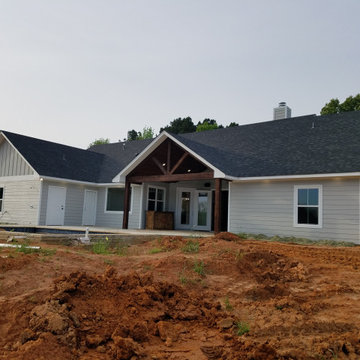
Exempel på ett lantligt grått hus, med allt i ett plan, fiberplattor i betong, sadeltak och tak i shingel

Front view of Exterior painted in Historic Color Palette with SW Colonial Revival Gray on the body, SW Pure White on the trim, and SW Colonial Yellow on the front door. The landscaping was also refreshed with a low profile tiered, design.
2 857 foton på brunt grått hus
6
