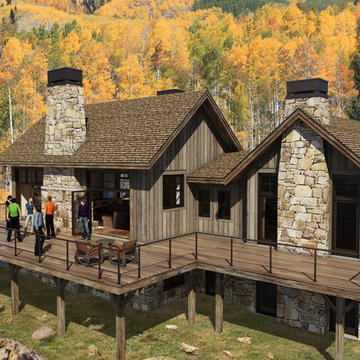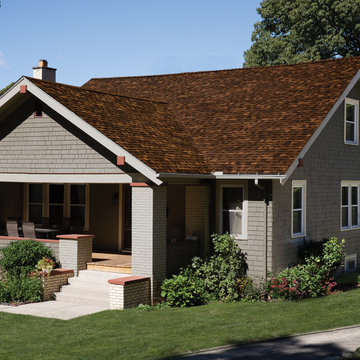2 852 foton på brunt grått hus
Sortera efter:
Budget
Sortera efter:Populärt i dag
81 - 100 av 2 852 foton
Artikel 1 av 3
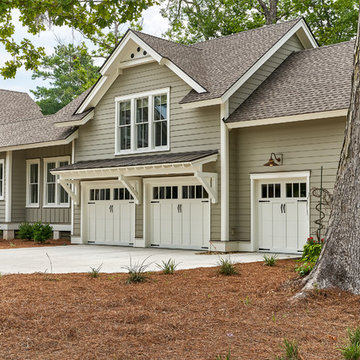
Tom Jenkins Photography
Siding color: Sherwin Williams 7045 (Intelectual Grey)
Shutter color: Sherwin Williams 7047 (Porpoise)
Trim color: Sherwin Williams 7008 (Alabaster)
Windows: Andersen
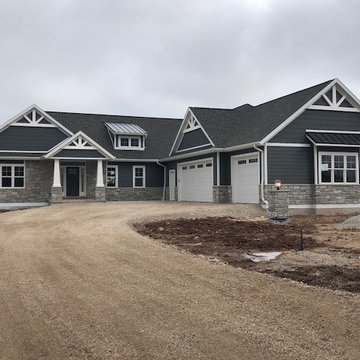
Traditional Ranch Style Home with Anderson 100 Windows, Smokey Ash Siding, Weathered Wood Shingles, Stone from Gagnon Clay Products
Klassisk inredning av ett grått hus, med allt i ett plan, halvvalmat sadeltak och tak i shingel
Klassisk inredning av ett grått hus, med allt i ett plan, halvvalmat sadeltak och tak i shingel

Klassisk inredning av ett mellanstort grått hus, med två våningar och tak i metall
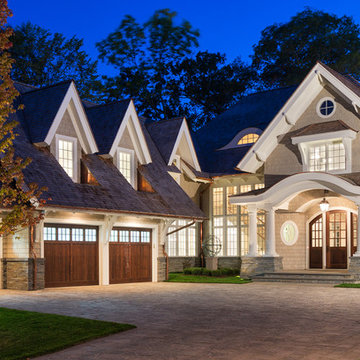
Builder: John Kraemer & Sons | Architect: Swan Architecture | Interiors: Katie Redpath Constable | Landscaping: Bechler Landscapes | Photography: Landmark Photography

Our latest project completed 2019.
8,600 Sqft work of art! 3 floors including 2,200 sqft of basement, temperature controlled wine cellar, full basketball court, outdoor barbecue, herb garden and more. Fine craftsmanship and attention to details.
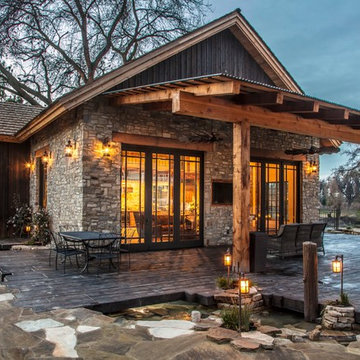
Bild på ett mellanstort rustikt grått hus, med allt i ett plan, sadeltak och tak i shingel
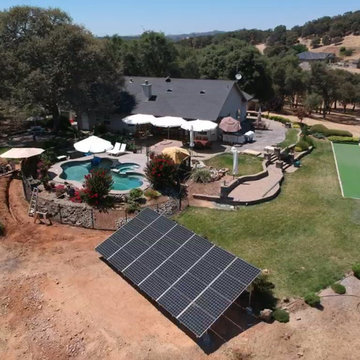
Idéer för ett mellanstort modernt grått hus, med allt i ett plan, sadeltak och tak i shingel
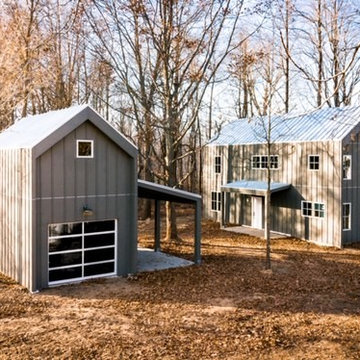
The house and garage with the flex space above are eco friendly high efficiency build houses with yearly gas and electric bill under $1000.00.
Houses look out on Wetland preserve with each lot being over an acre and a short bike ride to beach
Houses starting at $350,000.00 with 3 bedrooms, 2 bathroom suites, custom Ayr kitchen cabinets, flex space room and open concept living room
Garage has second covered lien two parking spaces and a second floor ready for finishing as needed.
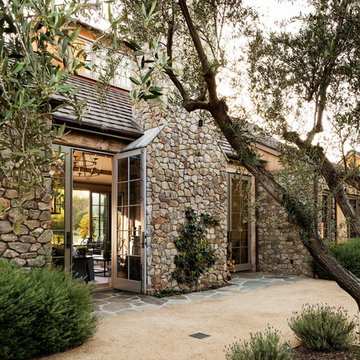
Ward Jewell, AIA was asked to design a comfortable one-story stone and wood pool house that was "barn-like" in keeping with the owner’s gentleman farmer concept. Thus, Mr. Jewell was inspired to create an elegant New England Stone Farm House designed to provide an exceptional environment for them to live, entertain, cook and swim in the large reflection lap pool.
Mr. Jewell envisioned a dramatic vaulted great room with hand selected 200 year old reclaimed wood beams and 10 foot tall pocketing French doors that would connect the house to a pool, deck areas, loggia and lush garden spaces, thus bringing the outdoors in. A large cupola “lantern clerestory” in the main vaulted ceiling casts a natural warm light over the graceful room below. The rustic walk-in stone fireplace provides a central focal point for the inviting living room lounge. Important to the functionality of the pool house are a chef’s working farm kitchen with open cabinetry, free-standing stove and a soapstone topped central island with bar height seating. Grey washed barn doors glide open to reveal a vaulted and beamed quilting room with full bath and a vaulted and beamed library/guest room with full bath that bookend the main space.
The private garden expanded and evolved over time. After purchasing two adjacent lots, the owners decided to redesign the garden and unify it by eliminating the tennis court, relocating the pool and building an inspired "barn". The concept behind the garden’s new design came from Thomas Jefferson’s home at Monticello with its wandering paths, orchards, and experimental vegetable garden. As a result this small organic farm, was born. Today the farm produces more than fifty varieties of vegetables, herbs, and edible flowers; many of which are rare and hard to find locally. The farm also grows a wide variety of fruits including plums, pluots, nectarines, apricots, apples, figs, peaches, guavas, avocados (Haas, Fuerte and Reed), olives, pomegranates, persimmons, strawberries, blueberries, blackberries, and ten different types of citrus. The remaining areas consist of drought-tolerant sweeps of rosemary, lavender, rockrose, and sage all of which attract butterflies and dueling hummingbirds.
Photo Credit: Laura Hull Photography. Interior Design: Jeffrey Hitchcock. Landscape Design: Laurie Lewis Design. General Contractor: Martin Perry Premier General Contractors
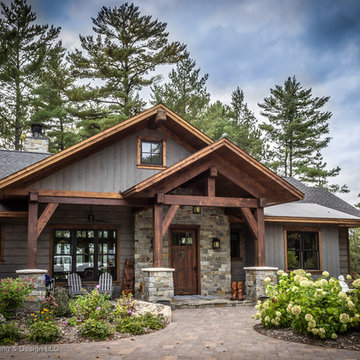
Dan Heid
Idéer för att renovera ett mellanstort rustikt grått hus, med två våningar, sadeltak och tak i mixade material
Idéer för att renovera ett mellanstort rustikt grått hus, med två våningar, sadeltak och tak i mixade material
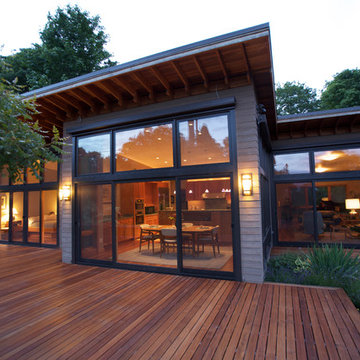
Jed Miller
Bild på ett stort funkis grått trähus, med allt i ett plan och platt tak
Bild på ett stort funkis grått trähus, med allt i ett plan och platt tak

Exterior of cabin after a year of renovations. New deck, new paint and trim, and new double pained windows.
photography by Debra Tarrant
Inspiration för ett mellanstort rustikt grått hus, med två våningar, sadeltak och tak i metall
Inspiration för ett mellanstort rustikt grått hus, med två våningar, sadeltak och tak i metall
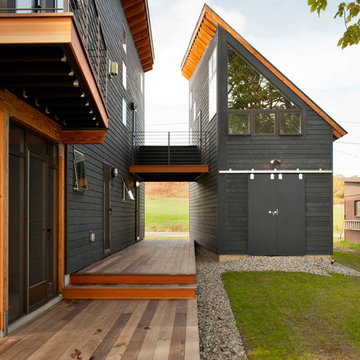
Looking towards entry
Photo by Michael Heeney
Inspiration för ett mellanstort funkis grått hus, med två våningar, pulpettak och tak i metall
Inspiration för ett mellanstort funkis grått hus, med två våningar, pulpettak och tak i metall
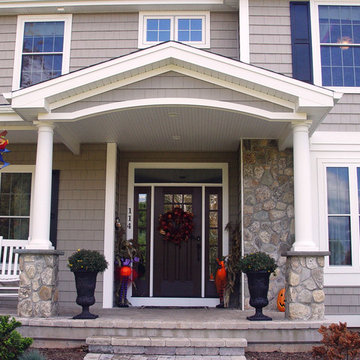
Front entry of a new custom home in Wethersfield, CT designed by Jennifer Morgenthau Architect, LLC
Inspiration för stora amerikanska grå hus, med två våningar, vinylfasad, valmat tak och tak i shingel
Inspiration för stora amerikanska grå hus, med två våningar, vinylfasad, valmat tak och tak i shingel
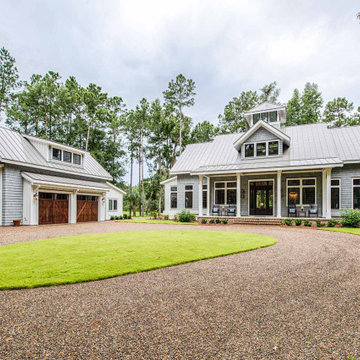
This exterior of this home features board and batten siding mixed with cedar shake siding, a cupola on the roof of the main house, cedar garage doors, and flared siding.
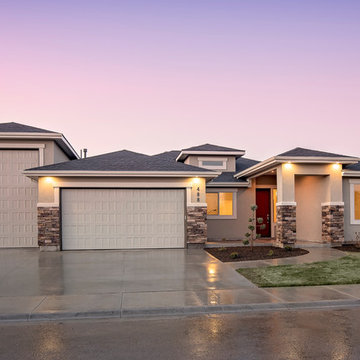
Bild på ett mellanstort vintage grått hus, med allt i ett plan, stuckatur och valmat tak
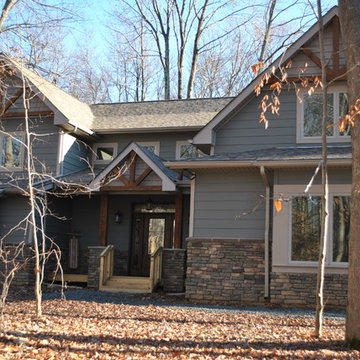
This home exterior is truly beautiful. The rustic beams mixed with the beautiful stonework and craftsman style mixed siding add intrigue to the home facade.
2 852 foton på brunt grått hus
5

