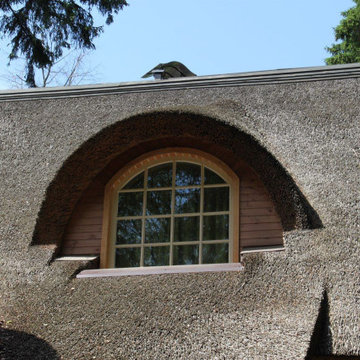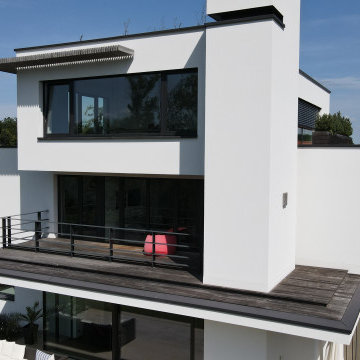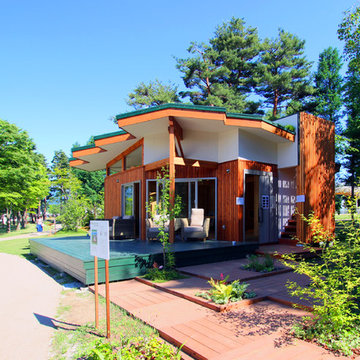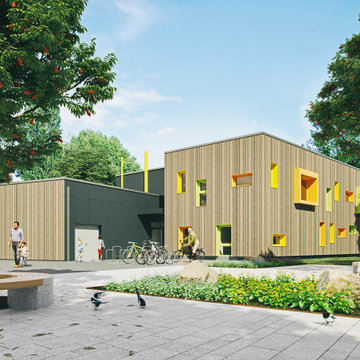281 foton på brunt hus, med levande tak
Sortera efter:
Budget
Sortera efter:Populärt i dag
121 - 140 av 281 foton
Artikel 1 av 3
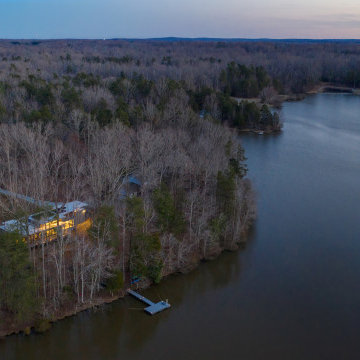
The house sits on the land to allow a 270 degree of the water.
Inspiration för ett mellanstort funkis brunt hus, med allt i ett plan, blandad fasad, platt tak och levande tak
Inspiration för ett mellanstort funkis brunt hus, med allt i ett plan, blandad fasad, platt tak och levande tak
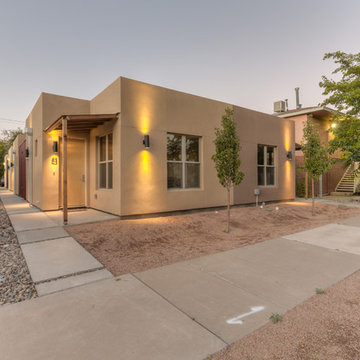
On Q Productions
Idéer för ett litet modernt brunt lägenhet, med allt i ett plan, stuckatur, platt tak och levande tak
Idéer för ett litet modernt brunt lägenhet, med allt i ett plan, stuckatur, platt tak och levande tak
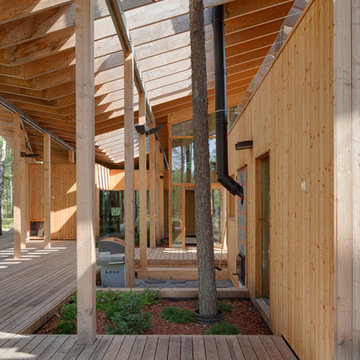
Bild på ett stort minimalistiskt brunt hus, med två våningar, platt tak och levande tak
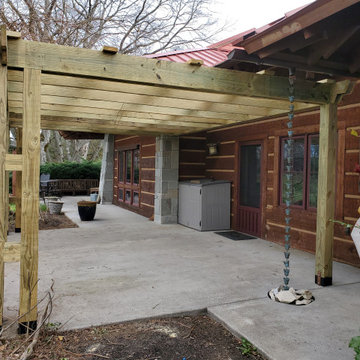
How Beautiful!!
Exempel på ett stort modernt brunt hus, med allt i ett plan, sadeltak och levande tak
Exempel på ett stort modernt brunt hus, med allt i ett plan, sadeltak och levande tak
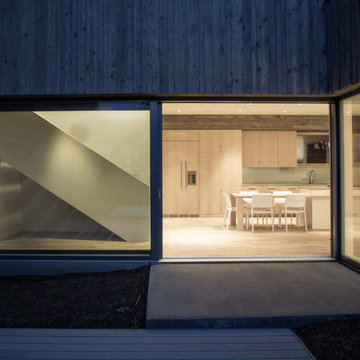
Massive lift slide door provide entry.
Exempel på ett stort modernt brunt hus, med två våningar, platt tak och levande tak
Exempel på ett stort modernt brunt hus, med två våningar, platt tak och levande tak
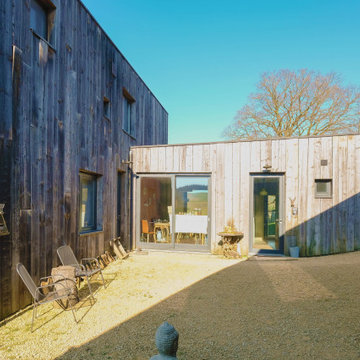
Façade
Idéer för att renovera ett stort lantligt brunt hus, med två våningar, platt tak och levande tak
Idéer för att renovera ett stort lantligt brunt hus, med två våningar, platt tak och levande tak
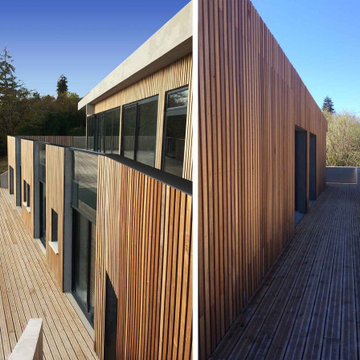
Inspiration för mellanstora moderna bruna hus, med två våningar, platt tak och levande tak
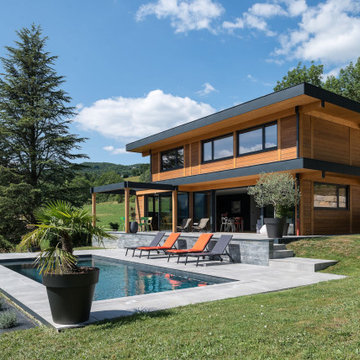
Maison bois sur 2 niveau. Toiture plate végétalisé. Casquette au rez de chaussé pour protégé la façade.
Zinguerie alu RAl 7016
Idéer för ett brunt hus, med tre eller fler plan, platt tak och levande tak
Idéer för ett brunt hus, med tre eller fler plan, platt tak och levande tak
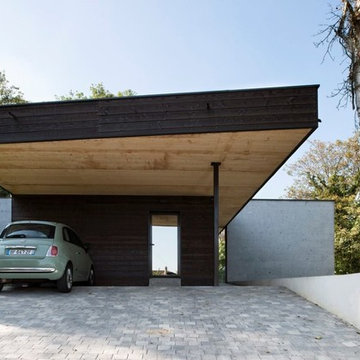
Vue depuis l'entrée et le carport
Modern inredning av ett stort brunt hus, med allt i ett plan, platt tak och levande tak
Modern inredning av ett stort brunt hus, med allt i ett plan, platt tak och levande tak
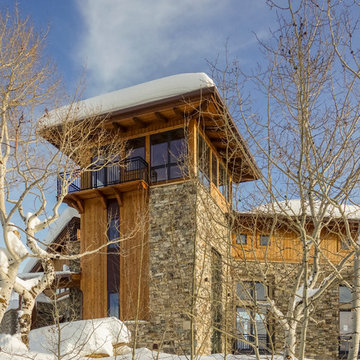
The values held in the Rocky Mountains and a Colorado family’s strong sense of community merged perfectly in the La Torretta Residence, a home which captures the breathtaking views offered by Steamboat Springs, Colorado, and features Zola’s Classic Clad and Classic Wood lines of windows and doors.
Photographer: Tim Murphy
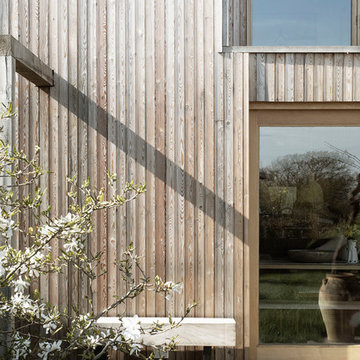
Photography by Richard Chivers https://www.rchivers.co.uk/
Island Cottage is an existing dwelling constructed in 1830, in a conservation area at the southern limit of Sidlesham Quay village, West Sussex. The property was highlighted by the local authority as a key example of rural vernacular character for homes in the area, but is also sited in a major flood risk area. Such a precarious context therefore demanded a considered approach, however the original building had been extended over many years mostly with insensitive and cumbersome extensions and additions.
Our clients purchased Island Cottage in 2015. They had a strong sense of belonging to the area, as both had childhood memories of visiting Pagham Harbour and were greatly drawn to live on the South Coast after many years working and living in London. We were keen to help them discover and create a home in which to dwell for many years to come. Our brief was to restore the cottage and reconcile it’s history of unsuitable extensions to the landscape of the nature reserve of Sidlesham and the bay of Pagham beyond. The original house could not be experienced amongst the labyrinthine rooms and corridors and it’s identity was lost to recent additions and refurbishments. Our first move was to establish the lines of the original cottage and draw a single route through the house. This is experienced as a simple door from the library at the formal end of the house, leading from north to south straight towards the rear garden on both floors.
By reinstating the library and guest bedroom/bathroom spaces above we were able to distinguish the original cottage from the later additions. We were then challenged by the new owners to provide a calm and protective series of spaces that make links to the landscape of the coast. Internally the cottage takes the natural materials of the surrounding coastline, such as flint and timber, and uses these to dress walls and floors. Our proposals included making sense of the downstairs spaces by allowing a flowing movement between the rooms. Views through and across the house are opened up so to help navigate the maze like spaces. Each room is open on many sides whilst limiting the number of corridor spaces, and the use of split levels help to mark one space to the next.
The first floor hosts three bedrooms, each of unique style and outlook. The main living space features a corner window, referencing an open book set into the wall at the height of a desk. Log burners, sliding doors, and uncovered historic materials are part of the main reception rooms. The roof is accessible with a steep stair and allows for informal gathering on a grass terrace which gains views far beyond the immediate gardens and neighbouring nature reserve. The external facades have been uplifted with larch cladding, new timber windows, and a series of timber loggias set into the gardens. Our landscaping strategy alleviates flood risk by providing a bung to the garden edge, whilst encouraging native species planting to take over the new timber structure that is directly connected to the house. This approach will help to plant the house in its surroundings, which is vital given the local connection to the Sidlesham Nature Reserve.
Throughout the project the client sourced much of the interior finishes and fixtures directly from salvage yards and online second hand boutiques. The house is decorated with reclaimed materials referencing the worn and weary effect of time spent on the beach or at the sea side.
Now complete, the house genuinely feels reconciled to its place, a haven for our clients, and an exemplary project for our future clients who wish to link their childhoods with their future homes.
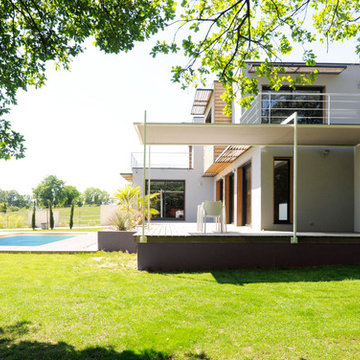
Maison contemporaine ossature bois Donabay®.
Façades mixtes : Bardage bois et enduit.
Terrasse avec patio.
©Samuel Fricaud
Modern inredning av ett mellanstort brunt hus, med två våningar, platt tak och levande tak
Modern inredning av ett mellanstort brunt hus, med två våningar, platt tak och levande tak
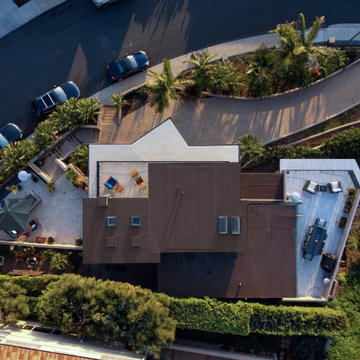
Inspiration för ett mellanstort funkis brunt hus, med tre eller fler plan, stuckatur, platt tak och levande tak
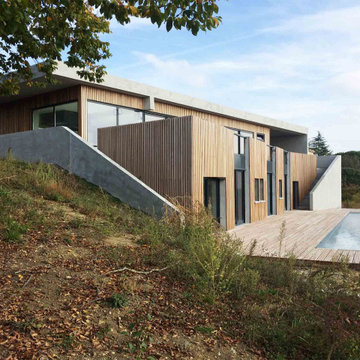
Idéer för ett mellanstort modernt brunt hus, med två våningar, platt tak och levande tak
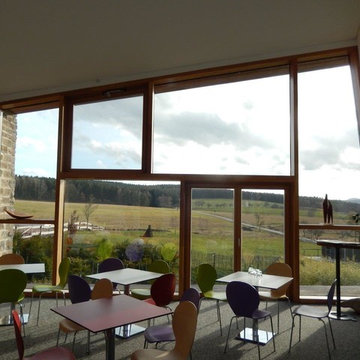
Der Seminarbereich dient auch als Wohnküche. Die Schlafräume befinden sich im Untergeschoss.
Bild på ett stort funkis brunt hus, med allt i ett plan, platt tak och levande tak
Bild på ett stort funkis brunt hus, med allt i ett plan, platt tak och levande tak
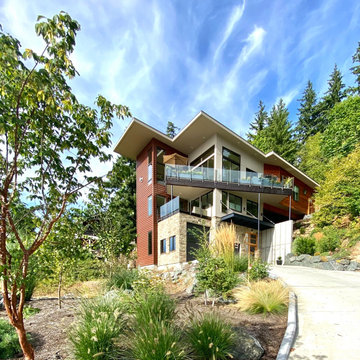
History:
Client was given a property, that was extremely difficult to build on, with a very steep, 25-30' drop. They tried to sell the property for many years, with no luck. They finally decided that they should build something on it, for themselves, to prove it could be done. No access was allowed at the top of the steep incline. Client assumed it would be an expensive foundation built parallel to the hillside, somehow.
Program:
The program involved a level for one floor living, (LR/DR/KIT/MBR/UTILITY) as an age-in-place for this recently retired couple. Any other levels should have additional bedrooms that could also feel like a separate AirBnB space, or allow for a future caretaker. There was also a desire for a garage with a recreational vehicle and regular car. The main floor should take advantage of the primary views to the southwest, even though the lot faces due west. Also a desire for easy access to an upper level trail and low maintenance materials with easy maintenance access to roof. The preferred style was a fresher, contemporary feel.
Solution:
A concept design was presented, initially desired by the client, parallel to the hillside, as they had originally envisioned.
An alternate idea was also presented, that was perpendicular to the steep hillside. This avoided having difficult foundations on the steep hillside, by spanning... over it. It also allowed the top, main floor to be farther out on the west end of the site to avoid neighboring view blockage & to better see the primary southwest view. Savings in foundation costs allowed the installation of a residential elevator to get from the garage to the top, main living level. Stairs were also available for regular exercise. An exterior deck was angled towards the primary SW view to the San Juan Islands. The roof was originally desired to be a hip style on all sides, but a better solution allowed for a simple slope back to the 10' high east side for easier maintenance & access, since the west side was almost 50' high!
The clients undertook this home as a speculative, temporary project, intending for it to add value, to sell. However, the unexpected solution, and experience in living here, has them wanting to stay forever.
281 foton på brunt hus, med levande tak
7
