281 foton på brunt hus, med levande tak
Sortera efter:
Budget
Sortera efter:Populärt i dag
61 - 80 av 281 foton
Artikel 1 av 3
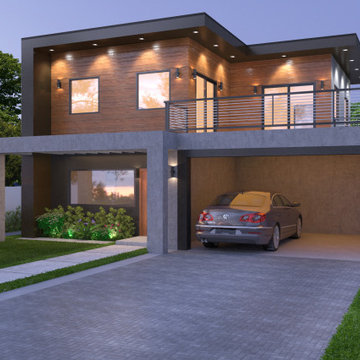
Idéer för att renovera ett stort funkis brunt hus, med två våningar, blandad fasad, platt tak och levande tak
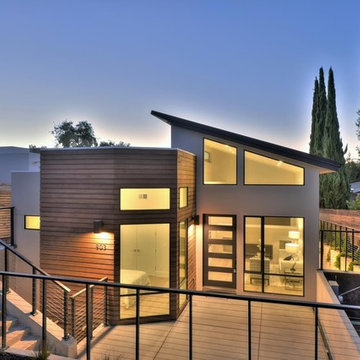
Ultra Modern house constructed with Light steel gauge framing by LIVIO, formerly known as Aron Builders.
Inredning av ett modernt stort brunt hus, med två våningar, blandad fasad, valmat tak och levande tak
Inredning av ett modernt stort brunt hus, med två våningar, blandad fasad, valmat tak och levande tak
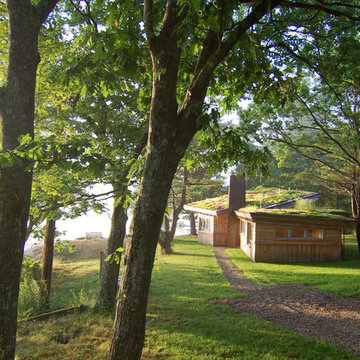
Trent Bell
Idéer för ett litet rustikt brunt hus, med allt i ett plan, pulpettak och levande tak
Idéer för ett litet rustikt brunt hus, med allt i ett plan, pulpettak och levande tak
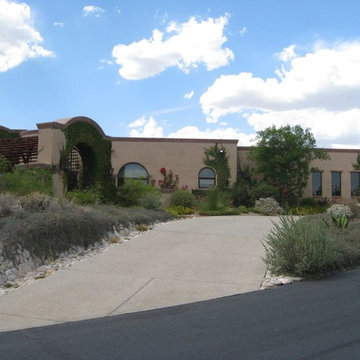
Idéer för att renovera ett mellanstort medelhavsstil brunt hus, med allt i ett plan, stuckatur, platt tak och levande tak
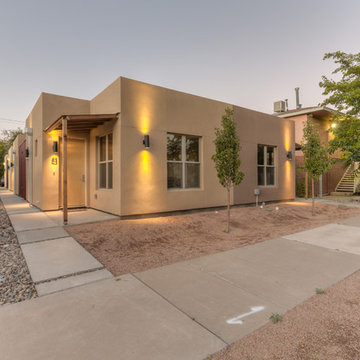
On Q Productions
Idéer för ett litet modernt brunt lägenhet, med allt i ett plan, stuckatur, platt tak och levande tak
Idéer för ett litet modernt brunt lägenhet, med allt i ett plan, stuckatur, platt tak och levande tak
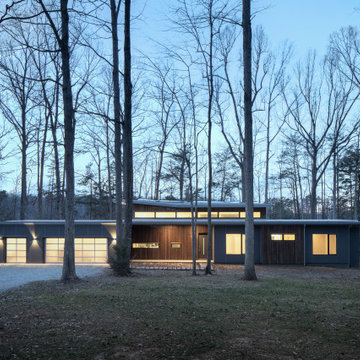
The exterior of the Wolf-Huang residence is horizontal and linear so that most of the rooms can have a view of the water. The low slung lines of the house echo the horizontality of the lake.
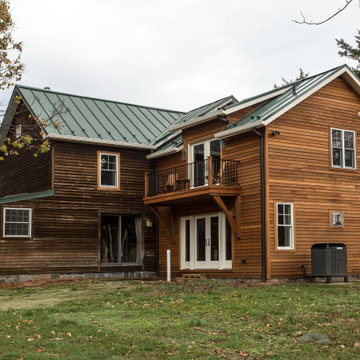
Originally a simple log cabin, this farm house had been haphazardly added on to several times over the last century.
Our task: Design/Build a new 2 story master suite/family room addition that blended and mended the "old bones" whilst giving it a sharp new look and feel.
We also rebuilt the dilapidated front porch, completely gutted and remodeled the disjointed 2nd floor including adding a much needed AC system, did some needed structural repairs, replaced windows and added some gorgeous stonework.
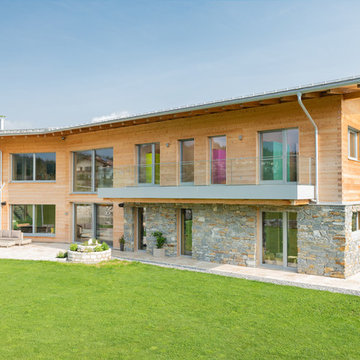
Foto på ett mycket stort funkis brunt hus, med två våningar, sadeltak och levande tak
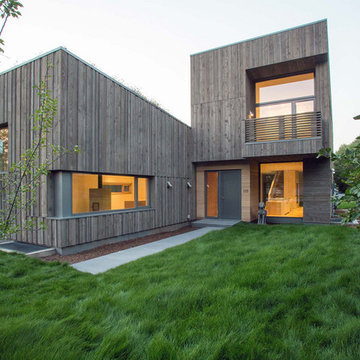
Idéer för att renovera ett stort funkis brunt hus, med två våningar, platt tak och levande tak
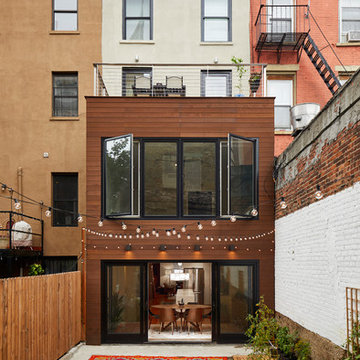
Idéer för mellanstora vintage bruna hus, med två våningar, platt tak och levande tak
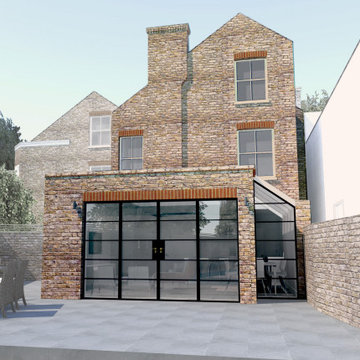
Visual of rear of property showing ground floor extension
Idéer för stora funkis bruna hus, med tre eller fler plan, tegel, platt tak och levande tak
Idéer för stora funkis bruna hus, med tre eller fler plan, tegel, platt tak och levande tak
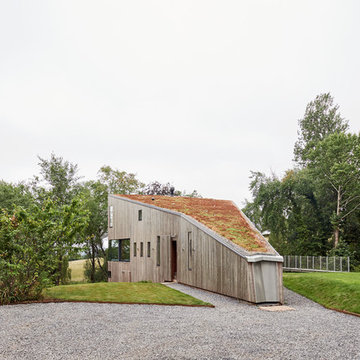
Joakim Boren/VIEW
David Sheppard Architects
Foto på ett rustikt brunt hus, med levande tak, tre eller fler plan och platt tak
Foto på ett rustikt brunt hus, med levande tak, tre eller fler plan och platt tak
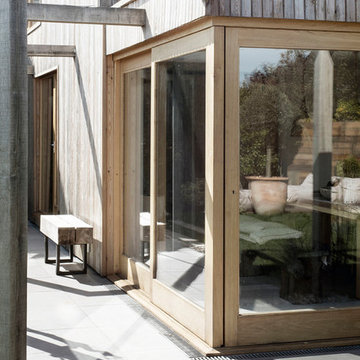
Photography by Richard Chivers https://www.rchivers.co.uk/
Island Cottage is an existing dwelling constructed in 1830, in a conservation area at the southern limit of Sidlesham Quay village, West Sussex. The property was highlighted by the local authority as a key example of rural vernacular character for homes in the area, but is also sited in a major flood risk area. Such a precarious context therefore demanded a considered approach, however the original building had been extended over many years mostly with insensitive and cumbersome extensions and additions.
Our clients purchased Island Cottage in 2015. They had a strong sense of belonging to the area, as both had childhood memories of visiting Pagham Harbour and were greatly drawn to live on the South Coast after many years working and living in London. We were keen to help them discover and create a home in which to dwell for many years to come. Our brief was to restore the cottage and reconcile it’s history of unsuitable extensions to the landscape of the nature reserve of Sidlesham and the bay of Pagham beyond. The original house could not be experienced amongst the labyrinthine rooms and corridors and it’s identity was lost to recent additions and refurbishments. Our first move was to establish the lines of the original cottage and draw a single route through the house. This is experienced as a simple door from the library at the formal end of the house, leading from north to south straight towards the rear garden on both floors.
By reinstating the library and guest bedroom/bathroom spaces above we were able to distinguish the original cottage from the later additions. We were then challenged by the new owners to provide a calm and protective series of spaces that make links to the landscape of the coast. Internally the cottage takes the natural materials of the surrounding coastline, such as flint and timber, and uses these to dress walls and floors. Our proposals included making sense of the downstairs spaces by allowing a flowing movement between the rooms. Views through and across the house are opened up so to help navigate the maze like spaces. Each room is open on many sides whilst limiting the number of corridor spaces, and the use of split levels help to mark one space to the next.
The first floor hosts three bedrooms, each of unique style and outlook. The main living space features a corner window, referencing an open book set into the wall at the height of a desk. Log burners, sliding doors, and uncovered historic materials are part of the main reception rooms. The roof is accessible with a steep stair and allows for informal gathering on a grass terrace which gains views far beyond the immediate gardens and neighbouring nature reserve. The external facades have been uplifted with larch cladding, new timber windows, and a series of timber loggias set into the gardens. Our landscaping strategy alleviates flood risk by providing a bung to the garden edge, whilst encouraging native species planting to take over the new timber structure that is directly connected to the house. This approach will help to plant the house in its surroundings, which is vital given the local connection to the Sidlesham Nature Reserve.
Throughout the project the client sourced much of the interior finishes and fixtures directly from salvage yards and online second hand boutiques. The house is decorated with reclaimed materials referencing the worn and weary effect of time spent on the beach or at the sea side.
Now complete, the house genuinely feels reconciled to its place, a haven for our clients, and an exemplary project for our future clients who wish to link their childhoods with their future homes.
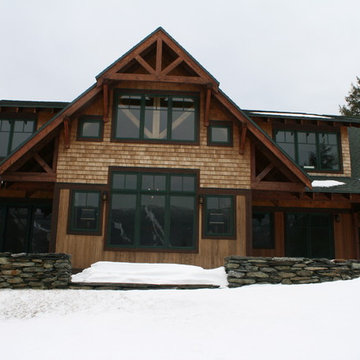
View from the driveway.
Inspiration för mycket stora rustika bruna hus, med två våningar, halvvalmat sadeltak och levande tak
Inspiration för mycket stora rustika bruna hus, med två våningar, halvvalmat sadeltak och levande tak
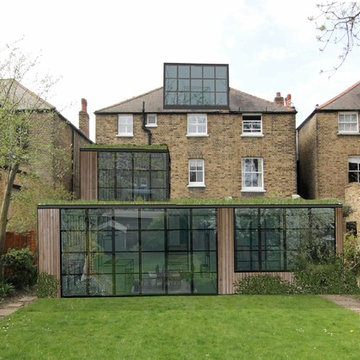
Renovation and extension of a detached Victorian dwelling within the Rochester Square Conservation Area to create a family home for a growing family.
To be completed in stages, this project involves firstly an extension into the loft to provide playspace, guest bedroom and en-suite facilities. Planning permission has also been secured for the lower floors to be remodelled and substantially extended over two levels to create a contemporary open-plan living space to the rear.
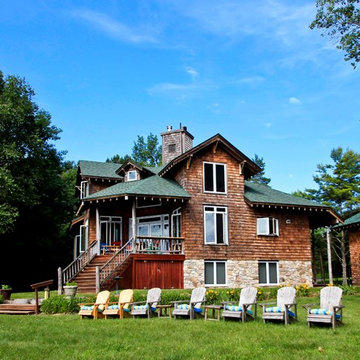
Daniel Martin
Inspiration för mellanstora rustika bruna hus, med tre eller fler plan, valmat tak och levande tak
Inspiration för mellanstora rustika bruna hus, med tre eller fler plan, valmat tak och levande tak
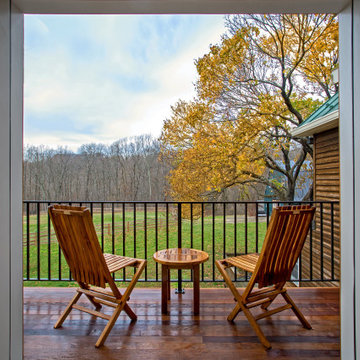
Originally a simple log cabin, this farm house had been haphazardly added on to several times over the last century.
Our task: Design/Build a new 2 story master suite/family room addition that blended and mended the "old bones" whilst giving it a sharp new look and feel.
We also rebuilt the dilapidated front porch, completely gutted and remodeled the disjointed 2nd floor including adding a much needed AC system, did some needed structural repairs, replaced windows and added some gorgeous stonework.
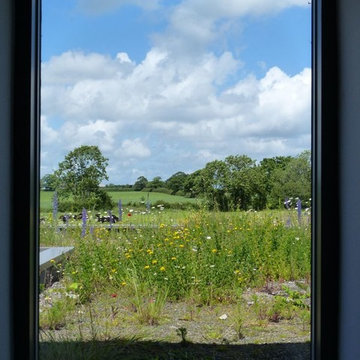
Wildflower roof, seen from stairwell.
Idéer för att renovera ett mycket stort lantligt brunt hus, med blandad fasad, platt tak och levande tak
Idéer för att renovera ett mycket stort lantligt brunt hus, med blandad fasad, platt tak och levande tak
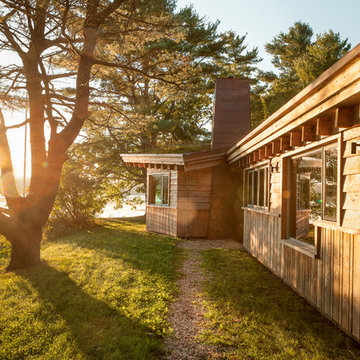
Trent Bell
Inspiration för små rustika bruna hus, med allt i ett plan, pulpettak och levande tak
Inspiration för små rustika bruna hus, med allt i ett plan, pulpettak och levande tak
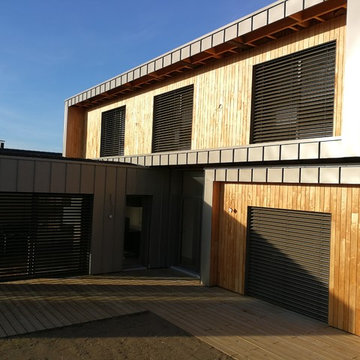
Bild på ett stort funkis brunt hus, med två våningar, blandad fasad, platt tak och levande tak
281 foton på brunt hus, med levande tak
4