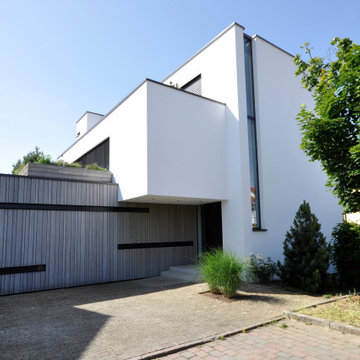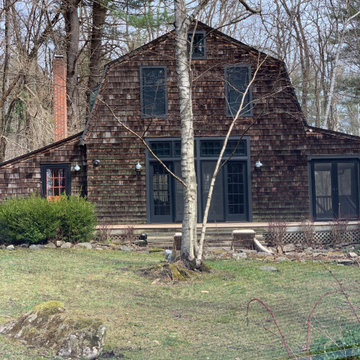281 foton på brunt hus, med levande tak
Sortera efter:
Budget
Sortera efter:Populärt i dag
101 - 120 av 281 foton
Artikel 1 av 3
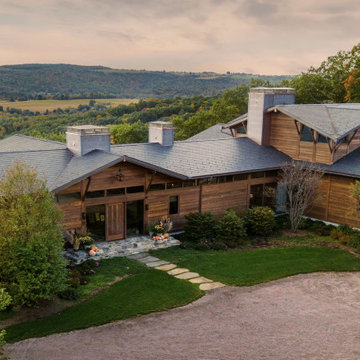
Front of Taconic Lodge revealing a long, private and secluded residence that enjoys panoramic views. The entire exterior of the lodge utilizes cypress siding and beams for its natural durability and weather resistance.
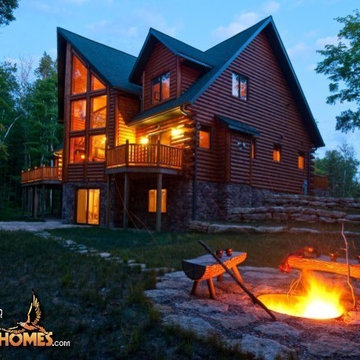
Live anywhere, build anything. The iconic Golden Eagle name is recognized the world over – forever tied to the freedom of customizing log homes around the world.
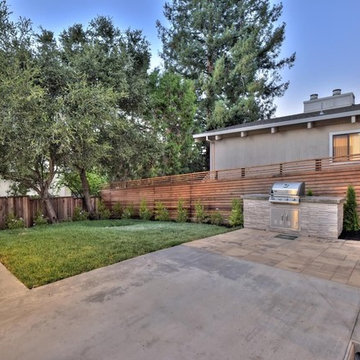
Ultra Modern house constructed with Light steel gauge framing by LIVIO, formerly known as Aron Builders.
Idéer för ett stort modernt brunt hus, med två våningar, blandad fasad, valmat tak och levande tak
Idéer för ett stort modernt brunt hus, med två våningar, blandad fasad, valmat tak och levande tak
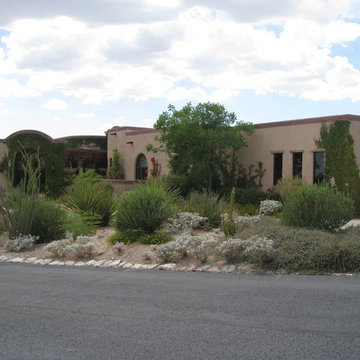
Foto på ett mellanstort medelhavsstil brunt hus, med allt i ett plan, stuckatur, platt tak och levande tak
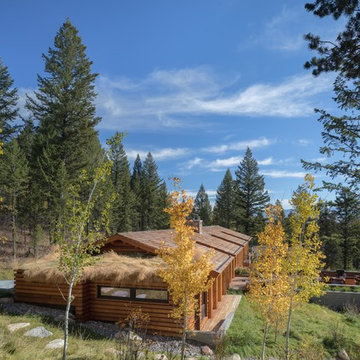
Paul Warchol
Exempel på ett stort modernt brunt hus, med två våningar, sadeltak och levande tak
Exempel på ett stort modernt brunt hus, med två våningar, sadeltak och levande tak
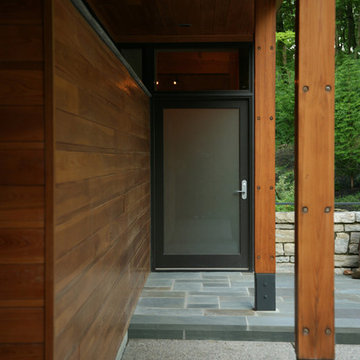
Taking its cues from both persona and place, this residence seeks to reconcile a difficult, walnut-wooded site with the late client’s desire to live in a log home in the woods. The residence was conceived as a 24 ft x 150 ft linear bar rising into the trees from northwest to southeast. Positioned according to subdivision covenants, the structure bridges 40 ft across an existing intermittent creek, thereby preserving the natural drainage patterns and habitat. The residence’s long and narrow massing allowed many of the trees to remain, enabling the client to live in a wooded environment. A requested pool “grotto” and porte cochere complete the site interventions. The structure’s section rises successively up a cascading stair to culminate in a glass-enclosed meditative space (known lovingly as the “bird feeder”), providing access to the grass roof via an exterior stair. The walnut trees, cleared from the site during construction, were locally milled and returned to the residence as hardwood flooring.
Photo Credit: Eric Williams (Sophisticated Living magazine)
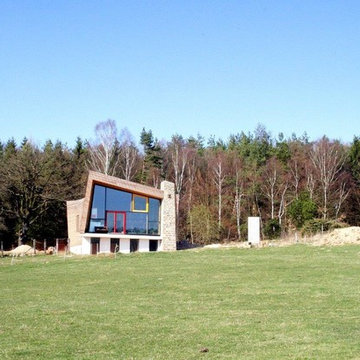
In Anlehnung an die Skulpturen des Bildhauers ist hier ein Gebäude geschaffen worden, das sowohl künstlerischer Ausdruck als auch kreativer Lebensraum ist.
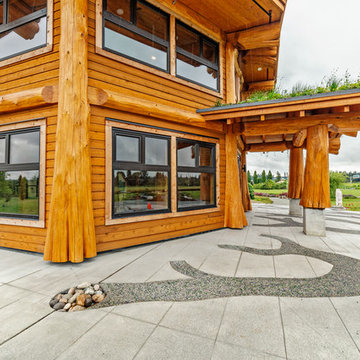
The Derek Doubleday Arboretum Exterior View
Inspiration för ett mellanstort rustikt brunt trähus, med två våningar, sadeltak och levande tak
Inspiration för ett mellanstort rustikt brunt trähus, med två våningar, sadeltak och levande tak
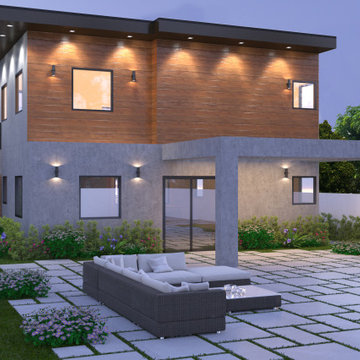
Modern inredning av ett stort brunt hus, med två våningar, blandad fasad, platt tak och levande tak
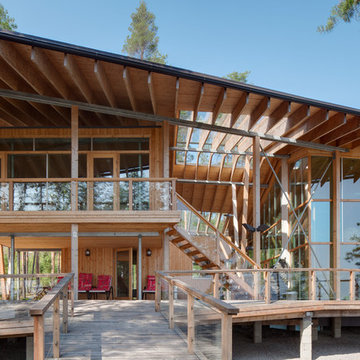
Idéer för att renovera ett stort skandinaviskt brunt hus, med två våningar, platt tak och levande tak
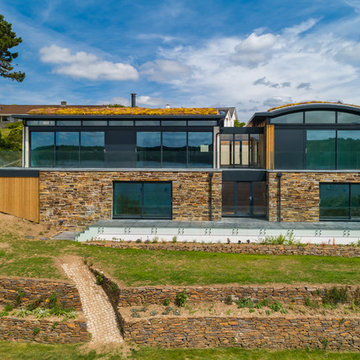
Creekside Home is located on the sunny side of the Restronguet Point – amongst some of the most desirable properties in Cornwall, with a stunning view of the Fal Estuary and private access to the river.
Surrounded by beautiful countryside, Creekside blends in perfectly with our natural stone, walling stone and sedum roofing finishes.
This project has been highly commended at the 2019 LABC Awards.
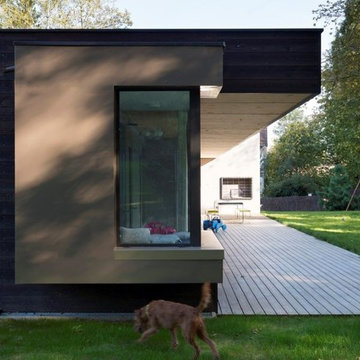
Vue depuis la terrasse
Inspiration för stora moderna bruna hus, med allt i ett plan, platt tak och levande tak
Inspiration för stora moderna bruna hus, med allt i ett plan, platt tak och levande tak
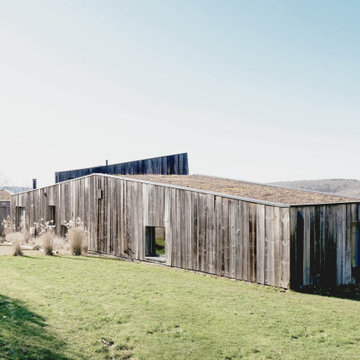
Façade
Exempel på ett stort lantligt brunt hus, med två våningar, platt tak och levande tak
Exempel på ett stort lantligt brunt hus, med två våningar, platt tak och levande tak
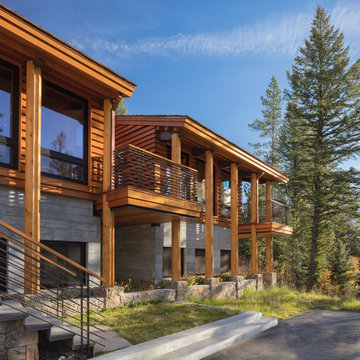
Paul Warchol
Exempel på ett stort modernt brunt hus, med två våningar, sadeltak och levande tak
Exempel på ett stort modernt brunt hus, med två våningar, sadeltak och levande tak
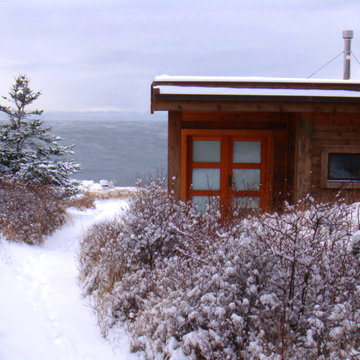
Photographer: Geoff Prentiss
Idéer för att renovera ett litet funkis brunt hus, med allt i ett plan, platt tak och levande tak
Idéer för att renovera ett litet funkis brunt hus, med allt i ett plan, platt tak och levande tak
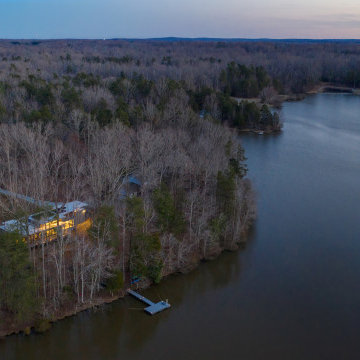
The house sits on the land to allow a 270 degree of the water.
Inspiration för ett mellanstort funkis brunt hus, med allt i ett plan, blandad fasad, platt tak och levande tak
Inspiration för ett mellanstort funkis brunt hus, med allt i ett plan, blandad fasad, platt tak och levande tak
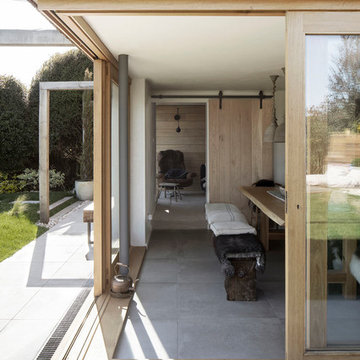
Photography by Richard Chivers https://www.rchivers.co.uk/
Island Cottage is an existing dwelling constructed in 1830, in a conservation area at the southern limit of Sidlesham Quay village, West Sussex. The property was highlighted by the local authority as a key example of rural vernacular character for homes in the area, but is also sited in a major flood risk area. Such a precarious context therefore demanded a considered approach, however the original building had been extended over many years mostly with insensitive and cumbersome extensions and additions.
Our clients purchased Island Cottage in 2015. They had a strong sense of belonging to the area, as both had childhood memories of visiting Pagham Harbour and were greatly drawn to live on the South Coast after many years working and living in London. We were keen to help them discover and create a home in which to dwell for many years to come. Our brief was to restore the cottage and reconcile it’s history of unsuitable extensions to the landscape of the nature reserve of Sidlesham and the bay of Pagham beyond. The original house could not be experienced amongst the labyrinthine rooms and corridors and it’s identity was lost to recent additions and refurbishments. Our first move was to establish the lines of the original cottage and draw a single route through the house. This is experienced as a simple door from the library at the formal end of the house, leading from north to south straight towards the rear garden on both floors.
By reinstating the library and guest bedroom/bathroom spaces above we were able to distinguish the original cottage from the later additions. We were then challenged by the new owners to provide a calm and protective series of spaces that make links to the landscape of the coast. Internally the cottage takes the natural materials of the surrounding coastline, such as flint and timber, and uses these to dress walls and floors. Our proposals included making sense of the downstairs spaces by allowing a flowing movement between the rooms. Views through and across the house are opened up so to help navigate the maze like spaces. Each room is open on many sides whilst limiting the number of corridor spaces, and the use of split levels help to mark one space to the next.
The first floor hosts three bedrooms, each of unique style and outlook. The main living space features a corner window, referencing an open book set into the wall at the height of a desk. Log burners, sliding doors, and uncovered historic materials are part of the main reception rooms. The roof is accessible with a steep stair and allows for informal gathering on a grass terrace which gains views far beyond the immediate gardens and neighbouring nature reserve. The external facades have been uplifted with larch cladding, new timber windows, and a series of timber loggias set into the gardens. Our landscaping strategy alleviates flood risk by providing a bung to the garden edge, whilst encouraging native species planting to take over the new timber structure that is directly connected to the house. This approach will help to plant the house in its surroundings, which is vital given the local connection to the Sidlesham Nature Reserve.
Throughout the project the client sourced much of the interior finishes and fixtures directly from salvage yards and online second hand boutiques. The house is decorated with reclaimed materials referencing the worn and weary effect of time spent on the beach or at the sea side.
Now complete, the house genuinely feels reconciled to its place, a haven for our clients, and an exemplary project for our future clients who wish to link their childhoods with their future homes.
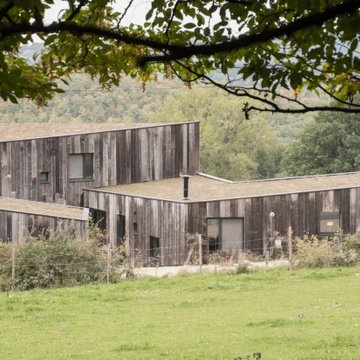
Façade
Inspiration för ett stort lantligt brunt hus, med två våningar, platt tak och levande tak
Inspiration för ett stort lantligt brunt hus, med två våningar, platt tak och levande tak
281 foton på brunt hus, med levande tak
6
