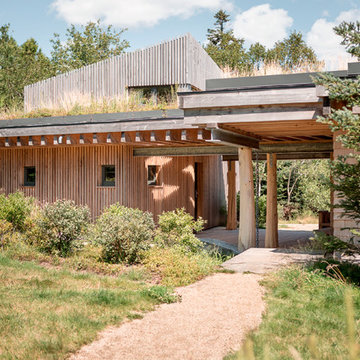281 foton på brunt hus, med levande tak
Sortera efter:
Budget
Sortera efter:Populärt i dag
21 - 40 av 281 foton
Artikel 1 av 3
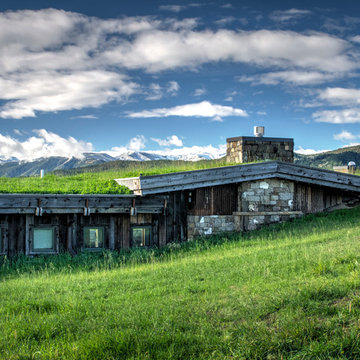
Photo: Mike Wiseman
Idéer för mellanstora rustika bruna hus, med allt i ett plan, blandad fasad, sadeltak och levande tak
Idéer för mellanstora rustika bruna hus, med allt i ett plan, blandad fasad, sadeltak och levande tak
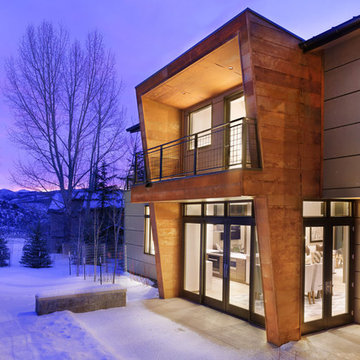
Idéer för ett mellanstort modernt brunt hus, med två våningar, blandad fasad, platt tak och levande tak
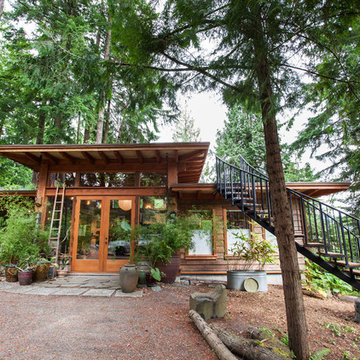
An exterior shot of the 900 sq.ft. Japanesque style studio with a green roof.
Bild på ett litet rustikt brunt hus, med allt i ett plan, platt tak och levande tak
Bild på ett litet rustikt brunt hus, med allt i ett plan, platt tak och levande tak
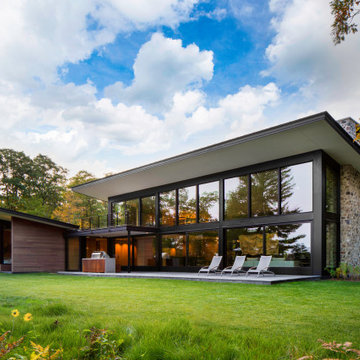
Framed by rustic fieldstone and modern black windows, the main living space, a walk-out balcony, and a wing of three guest suites all overlook the lake at our Modern Northwoods Cabin. An outdoor kitchen, green roof, private guest suite patios, and a bocce ball court (behind the fieldstone wall) are just some of the unexpected luxuries of this modern lodge.

Foto på ett stort funkis brunt hus, med två våningar, metallfasad, platt tak och levande tak
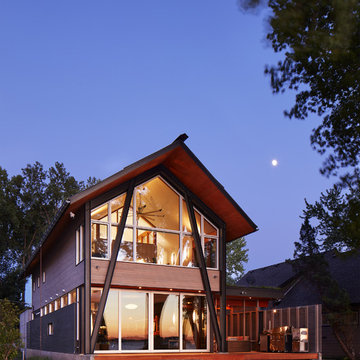
The homeowners sought to create a modest, modern, lakeside cottage, nestled into a narrow lot in Tonka Bay. The site inspired a modified shotgun-style floor plan, with rooms laid out in succession from front to back. Simple and authentic materials provide a soft and inviting palette for this modern home. Wood finishes in both warm and soft grey tones complement a combination of clean white walls, blue glass tiles, steel frames, and concrete surfaces. Sustainable strategies were incorporated to provide healthy living and a net-positive-energy-use home. Onsite geothermal, solar panels, battery storage, insulation systems, and triple-pane windows combine to provide independence from frequent power outages and supply excess power to the electrical grid.
Photos by Corey Gaffer
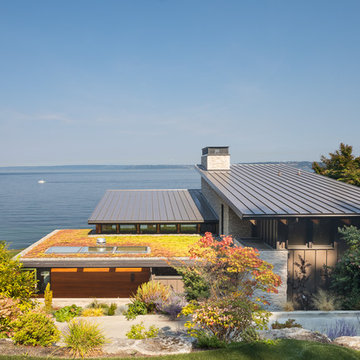
Coates Design Architects Seattle
Lara Swimmer Photography
Fairbank Construction
Idéer för mellanstora funkis bruna hus, med två våningar, pulpettak och levande tak
Idéer för mellanstora funkis bruna hus, med två våningar, pulpettak och levande tak
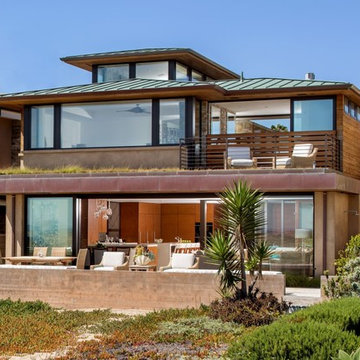
Foto på ett mellanstort funkis brunt hus, med tre eller fler plan, blandad fasad, valmat tak och levande tak
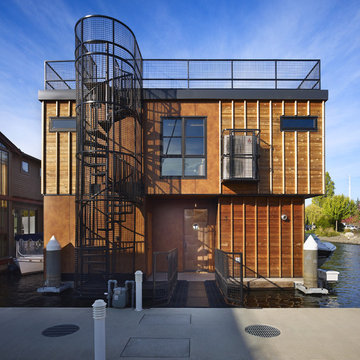
Entry side boarding ramp with spiral stair to the roof top putting green. Photography by Ben Benschneider.
Bild på ett litet industriellt brunt hus, med två våningar, blandad fasad, platt tak och levande tak
Bild på ett litet industriellt brunt hus, med två våningar, blandad fasad, platt tak och levande tak
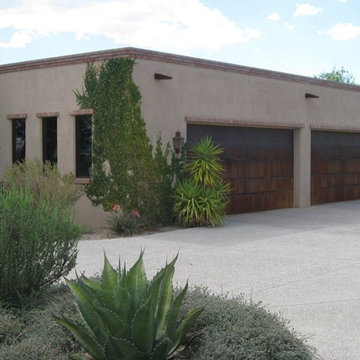
Foto på ett mellanstort medelhavsstil brunt hus, med allt i ett plan, stuckatur, platt tak och levande tak
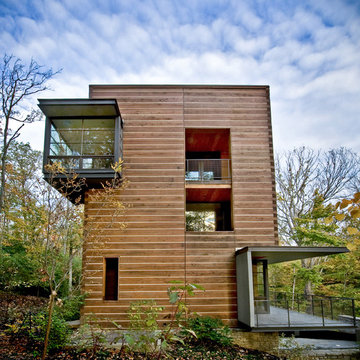
Taking its cues from both persona and place, this residence seeks to reconcile a difficult, walnut-wooded site with the late client’s desire to live in a log home in the woods. The residence was conceived as a 24 ft x 150 ft linear bar rising into the trees from northwest to southeast. Positioned according to subdivision covenants, the structure bridges 40 ft across an existing intermittent creek, thereby preserving the natural drainage patterns and habitat. The residence’s long and narrow massing allowed many of the trees to remain, enabling the client to live in a wooded environment. A requested pool “grotto” and porte cochere complete the site interventions. The structure’s section rises successively up a cascading stair to culminate in a glass-enclosed meditative space (known lovingly as the “bird feeder”), providing access to the grass roof via an exterior stair. The walnut trees, cleared from the site during construction, were locally milled and returned to the residence as hardwood flooring.
Photo credit: Scott HIsey
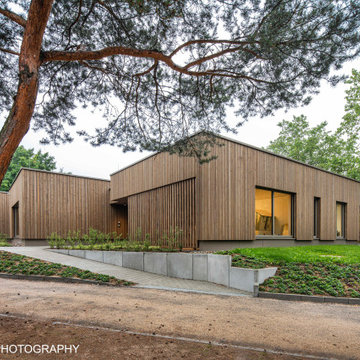
Exempel på ett stort brunt trähus, med allt i ett plan, platt tak och levande tak
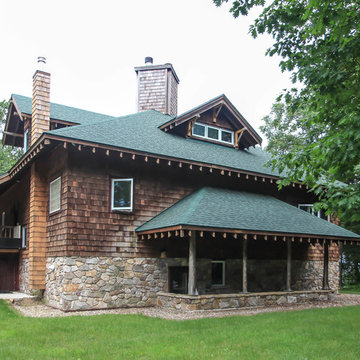
Daniel Martin
Exempel på ett mellanstort rustikt brunt hus, med tre eller fler plan, valmat tak och levande tak
Exempel på ett mellanstort rustikt brunt hus, med tre eller fler plan, valmat tak och levande tak
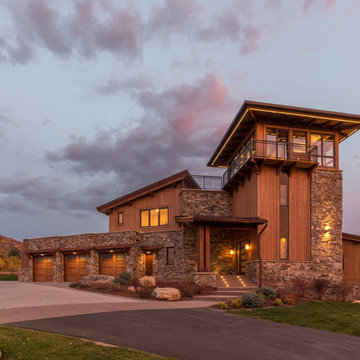
The values held in the Rocky Mountains and a Colorado family’s strong sense of community merged perfectly in the La Torretta Residence, a home which captures the breathtaking views offered by Steamboat Springs, Colorado, and features Zola’s Classic Clad and Classic Wood lines of windows and doors.
Photographer: Tim Murphy
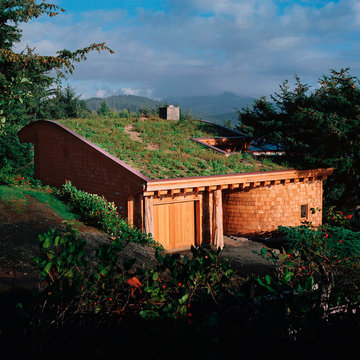
This award-winning home in Cannon Beach, Oregon takes advantage of excellent ocean views and southern solar exposure. The client’s goal was for a home that would last for multiple generations and capture their love of materials and forms found in nature. Designed to generate as much energy as it consumes on an annual basis, the home is pursuing the goal of being a “net-zero-energy” residence. The environmentally responsive design promotes a healthy indoor environment, saves energy with an ultra energy-efficient envelope, and utilized recycled and salvaged materials in its construction.
Nathan Good
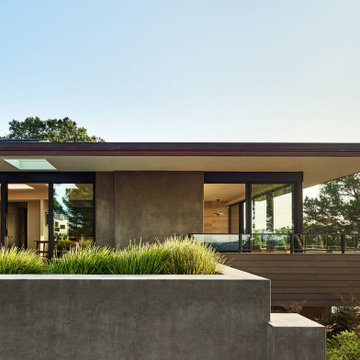
Mid-Century Modern Restoration -
Cantilever balcony with glass railing, mid-century-modern home renovation in Lafayette, California.
Photo by Jonathan Mitchell Photography
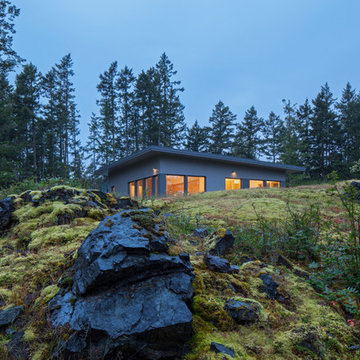
This prefabricated 1,800 square foot Certified Passive House is designed and built by The Artisans Group, located in the rugged central highlands of Shaw Island, in the San Juan Islands. It is the first Certified Passive House in the San Juans, and the fourth in Washington State. The home was built for $330 per square foot, while construction costs for residential projects in the San Juan market often exceed $600 per square foot. Passive House measures did not increase this projects’ cost of construction.
The clients are retired teachers, and desired a low-maintenance, cost-effective, energy-efficient house in which they could age in place; a restful shelter from clutter, stress and over-stimulation. The circular floor plan centers on the prefabricated pod. Radiating from the pod, cabinetry and a minimum of walls defines functions, with a series of sliding and concealable doors providing flexible privacy to the peripheral spaces. The interior palette consists of wind fallen light maple floors, locally made FSC certified cabinets, stainless steel hardware and neutral tiles in black, gray and white. The exterior materials are painted concrete fiberboard lap siding, Ipe wood slats and galvanized metal. The home sits in stunning contrast to its natural environment with no formal landscaping.
Photo Credit: Art Gray
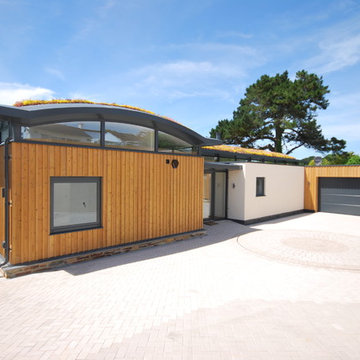
Creekside Home is located on the sunny side of the Restronguet Point – amongst some of the most desirable properties in Cornwall, with a stunning view of the Fal Estuary and private access to the river.
Surrounded by beautiful countryside, Creekside blends in perfectly with our natural stone, walling stone and sedum roofing finishes.
This project has been highly commended at the 2019 LABC Awards.
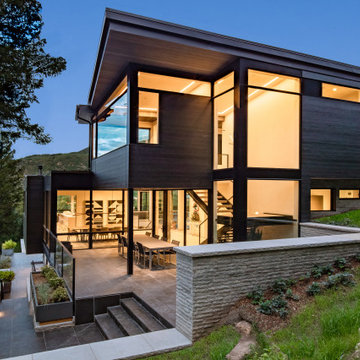
The rear of the house focuses its attention on the intimate tree lined environment, and integrates itself into the hillside with terraced patios and staircases.
Outdoor dining is sheltered by the upper level, and the interior and exterior dining are separated by floor to ceiling windows.
281 foton på brunt hus, med levande tak
2
