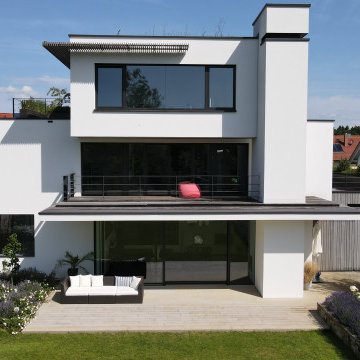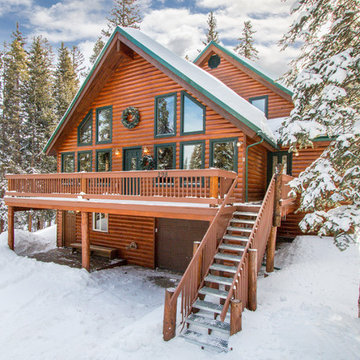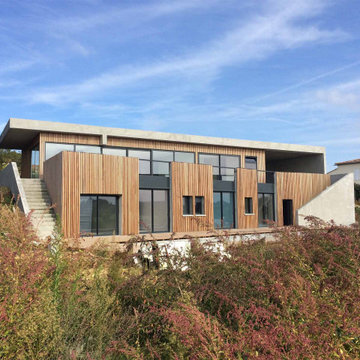281 foton på brunt hus, med levande tak
Sortera efter:
Budget
Sortera efter:Populärt i dag
141 - 160 av 281 foton
Artikel 1 av 3
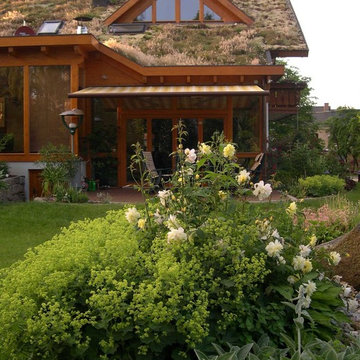
Idéer för att renovera ett mellanstort lantligt brunt hus, med två våningar, blandad fasad, sadeltak och levande tak
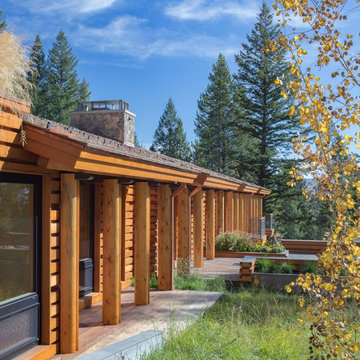
Paul Warchol
Idéer för stora funkis bruna hus, med två våningar, sadeltak och levande tak
Idéer för stora funkis bruna hus, med två våningar, sadeltak och levande tak
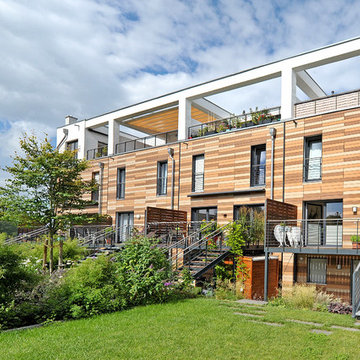
(c) büro13 architekten, Xpress/ Rolf Walter
Modern inredning av ett stort brunt hus, med platt tak, tre eller fler plan och levande tak
Modern inredning av ett stort brunt hus, med platt tak, tre eller fler plan och levande tak
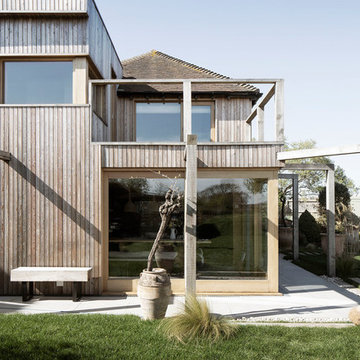
Photography by Richard Chivers https://www.rchivers.co.uk/
Island Cottage is an existing dwelling constructed in 1830, in a conservation area at the southern limit of Sidlesham Quay village, West Sussex. The property was highlighted by the local authority as a key example of rural vernacular character for homes in the area, but is also sited in a major flood risk area. Such a precarious context therefore demanded a considered approach, however the original building had been extended over many years mostly with insensitive and cumbersome extensions and additions.
Our clients purchased Island Cottage in 2015. They had a strong sense of belonging to the area, as both had childhood memories of visiting Pagham Harbour and were greatly drawn to live on the South Coast after many years working and living in London. We were keen to help them discover and create a home in which to dwell for many years to come. Our brief was to restore the cottage and reconcile it’s history of unsuitable extensions to the landscape of the nature reserve of Sidlesham and the bay of Pagham beyond. The original house could not be experienced amongst the labyrinthine rooms and corridors and it’s identity was lost to recent additions and refurbishments. Our first move was to establish the lines of the original cottage and draw a single route through the house. This is experienced as a simple door from the library at the formal end of the house, leading from north to south straight towards the rear garden on both floors.
By reinstating the library and guest bedroom/bathroom spaces above we were able to distinguish the original cottage from the later additions. We were then challenged by the new owners to provide a calm and protective series of spaces that make links to the landscape of the coast. Internally the cottage takes the natural materials of the surrounding coastline, such as flint and timber, and uses these to dress walls and floors. Our proposals included making sense of the downstairs spaces by allowing a flowing movement between the rooms. Views through and across the house are opened up so to help navigate the maze like spaces. Each room is open on many sides whilst limiting the number of corridor spaces, and the use of split levels help to mark one space to the next.
The first floor hosts three bedrooms, each of unique style and outlook. The main living space features a corner window, referencing an open book set into the wall at the height of a desk. Log burners, sliding doors, and uncovered historic materials are part of the main reception rooms. The roof is accessible with a steep stair and allows for informal gathering on a grass terrace which gains views far beyond the immediate gardens and neighbouring nature reserve. The external facades have been uplifted with larch cladding, new timber windows, and a series of timber loggias set into the gardens. Our landscaping strategy alleviates flood risk by providing a bung to the garden edge, whilst encouraging native species planting to take over the new timber structure that is directly connected to the house. This approach will help to plant the house in its surroundings, which is vital given the local connection to the Sidlesham Nature Reserve.
Throughout the project the client sourced much of the interior finishes and fixtures directly from salvage yards and online second hand boutiques. The house is decorated with reclaimed materials referencing the worn and weary effect of time spent on the beach or at the sea side.
Now complete, the house genuinely feels reconciled to its place, a haven for our clients, and an exemplary project for our future clients who wish to link their childhoods with their future homes.
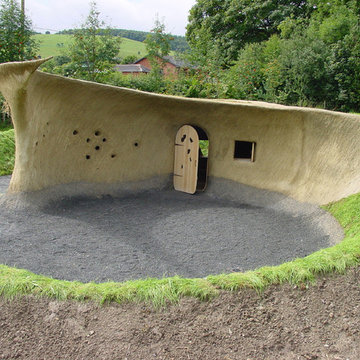
Photo: Bleddfa Centre
Inspiration för små moderna bruna hus, med allt i ett plan, stuckatur, pulpettak och levande tak
Inspiration för små moderna bruna hus, med allt i ett plan, stuckatur, pulpettak och levande tak
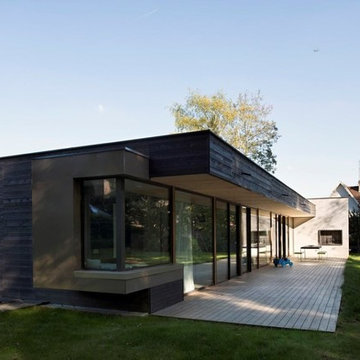
Vue façade avant avec terrasse
Inredning av ett modernt stort brunt hus, med allt i ett plan, platt tak och levande tak
Inredning av ett modernt stort brunt hus, med allt i ett plan, platt tak och levande tak
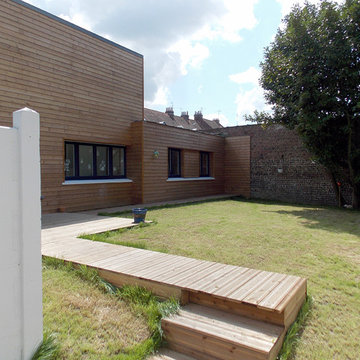
Idéer för att renovera ett stort funkis brunt hus, med två våningar, platt tak och levande tak
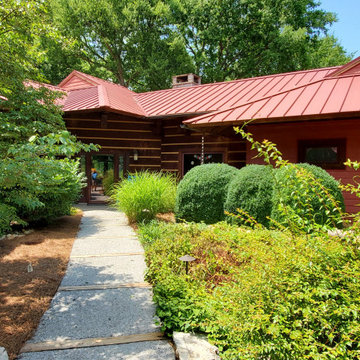
Love the sunshine
Inredning av ett modernt stort brunt hus, med allt i ett plan, sadeltak och levande tak
Inredning av ett modernt stort brunt hus, med allt i ett plan, sadeltak och levande tak
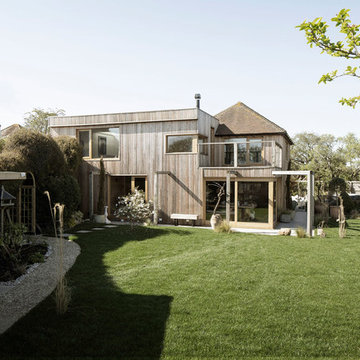
Photography by Richard Chivers https://www.rchivers.co.uk/
Island Cottage is an existing dwelling constructed in 1830, in a conservation area at the southern limit of Sidlesham Quay village, West Sussex. The property was highlighted by the local authority as a key example of rural vernacular character for homes in the area, but is also sited in a major flood risk area. Such a precarious context therefore demanded a considered approach, however the original building had been extended over many years mostly with insensitive and cumbersome extensions and additions.
Our clients purchased Island Cottage in 2015. They had a strong sense of belonging to the area, as both had childhood memories of visiting Pagham Harbour and were greatly drawn to live on the South Coast after many years working and living in London. We were keen to help them discover and create a home in which to dwell for many years to come. Our brief was to restore the cottage and reconcile it’s history of unsuitable extensions to the landscape of the nature reserve of Sidlesham and the bay of Pagham beyond. The original house could not be experienced amongst the labyrinthine rooms and corridors and it’s identity was lost to recent additions and refurbishments. Our first move was to establish the lines of the original cottage and draw a single route through the house. This is experienced as a simple door from the library at the formal end of the house, leading from north to south straight towards the rear garden on both floors.
By reinstating the library and guest bedroom/bathroom spaces above we were able to distinguish the original cottage from the later additions. We were then challenged by the new owners to provide a calm and protective series of spaces that make links to the landscape of the coast. Internally the cottage takes the natural materials of the surrounding coastline, such as flint and timber, and uses these to dress walls and floors. Our proposals included making sense of the downstairs spaces by allowing a flowing movement between the rooms. Views through and across the house are opened up so to help navigate the maze like spaces. Each room is open on many sides whilst limiting the number of corridor spaces, and the use of split levels help to mark one space to the next.
The first floor hosts three bedrooms, each of unique style and outlook. The main living space features a corner window, referencing an open book set into the wall at the height of a desk. Log burners, sliding doors, and uncovered historic materials are part of the main reception rooms. The roof is accessible with a steep stair and allows for informal gathering on a grass terrace which gains views far beyond the immediate gardens and neighbouring nature reserve. The external facades have been uplifted with larch cladding, new timber windows, and a series of timber loggias set into the gardens. Our landscaping strategy alleviates flood risk by providing a bung to the garden edge, whilst encouraging native species planting to take over the new timber structure that is directly connected to the house. This approach will help to plant the house in its surroundings, which is vital given the local connection to the Sidlesham Nature Reserve.
Throughout the project the client sourced much of the interior finishes and fixtures directly from salvage yards and online second hand boutiques. The house is decorated with reclaimed materials referencing the worn and weary effect of time spent on the beach or at the sea side.
Now complete, the house genuinely feels reconciled to its place, a haven for our clients, and an exemplary project for our future clients who wish to link their childhoods with their future homes.
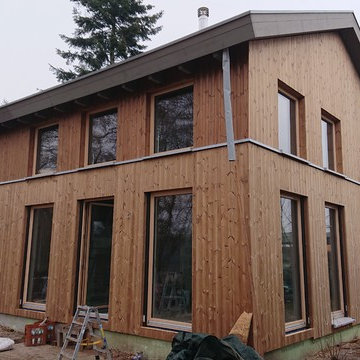
Inredning av ett minimalistiskt litet brunt hus, med två våningar och levande tak
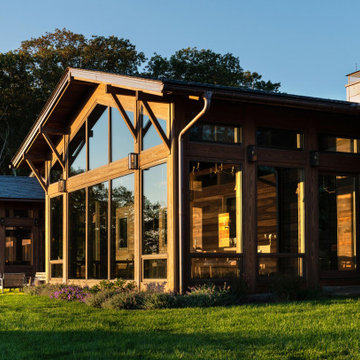
Dining room from outside featuring large windows and sporting the characteristic Adirondack Great Camps feel.
Bild på ett mycket stort rustikt brunt hus, med glasfasad, sadeltak och levande tak
Bild på ett mycket stort rustikt brunt hus, med glasfasad, sadeltak och levande tak
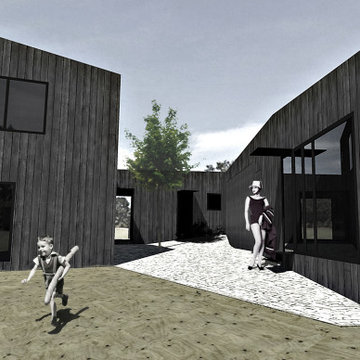
Perspective 3D
Foto på ett stort lantligt brunt hus, med två våningar, platt tak och levande tak
Foto på ett stort lantligt brunt hus, med två våningar, platt tak och levande tak
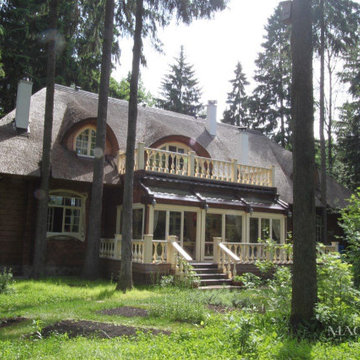
Idéer för att renovera ett stort lantligt brunt hus, med två våningar, valmat tak och levande tak
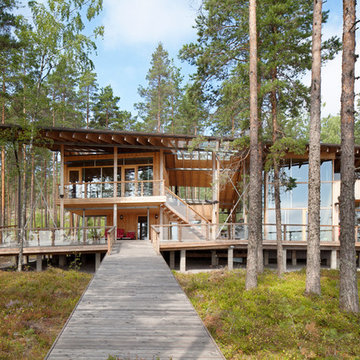
Exempel på ett stort skandinaviskt brunt hus, med två våningar, platt tak och levande tak
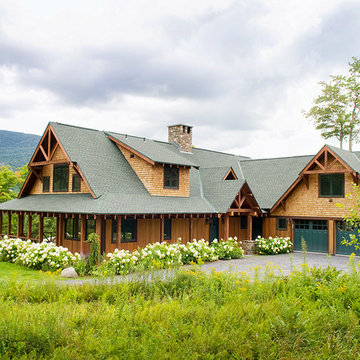
View from the driveway.
Exempel på ett mycket stort rustikt brunt hus, med två våningar, halvvalmat sadeltak och levande tak
Exempel på ett mycket stort rustikt brunt hus, med två våningar, halvvalmat sadeltak och levande tak
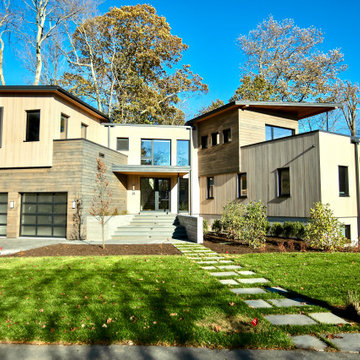
This is a new build that I helped a long-time client in renting out. Built with efficiency and style in mind. Easy connections to Route 2, I-95 and the train, this easily blends the in-town feel of Lexington, solitude of a lovely suburban neighborhood & great access to the city. This modern masterpiece is beautiful AND it conforms to the latest European passive house building standards. German-designed windows w/the highest levels of thermal efficiency seal out the elements & bathe the interior spaces with natural light. A 3-story staircase w/glass windows gives stunning views of conservation land and is the centerpiece of the house. Radiant heat provides pleasant warmth all winter while green roofing and solar panels insulate and power the home—all contained within a passive-level thermal envelope, ventilated by the latest Zehnder air-exchange technology providing the very best in indoor air quality. The kitchen’s outfitted with top notch appliances: Miele dishwasher, Sub-Zero fridge, Sub-Zero wine fridge, Wolf induction cooktop plus oven.
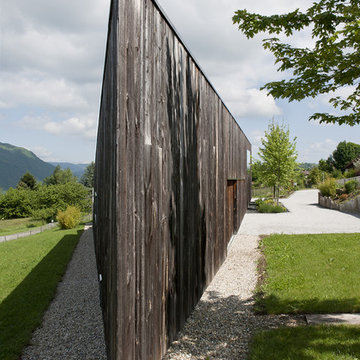
Photos : Béatrice Cafieri
Exempel på ett mellanstort modernt brunt hus, med två våningar, platt tak och levande tak
Exempel på ett mellanstort modernt brunt hus, med två våningar, platt tak och levande tak
281 foton på brunt hus, med levande tak
8
