1 729 foton på brunt hus, med tak med takplattor
Sortera efter:
Budget
Sortera efter:Populärt i dag
161 - 180 av 1 729 foton
Artikel 1 av 3

Entry with Pivot Door
Idéer för ett stort modernt beige hus, med allt i ett plan, stuckatur, valmat tak och tak med takplattor
Idéer för ett stort modernt beige hus, med allt i ett plan, stuckatur, valmat tak och tak med takplattor
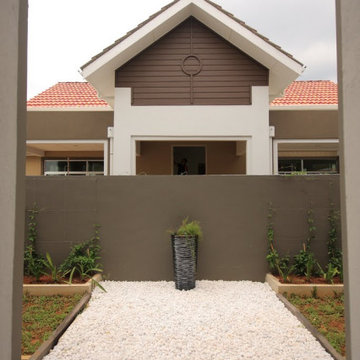
Private courtyards with gravel finished provide an interesting view.
Idéer för små tropiska beige radhus, med två våningar, tegel, sadeltak och tak med takplattor
Idéer för små tropiska beige radhus, med två våningar, tegel, sadeltak och tak med takplattor
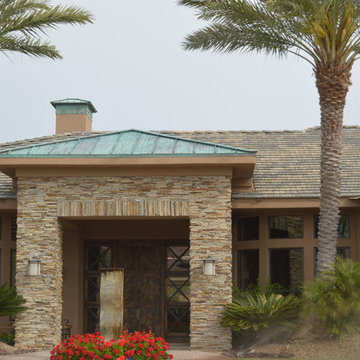
Thomas Roofing
Foto på ett stort funkis brunt hus, med allt i ett plan, blandad fasad, valmat tak och tak med takplattor
Foto på ett stort funkis brunt hus, med allt i ett plan, blandad fasad, valmat tak och tak med takplattor
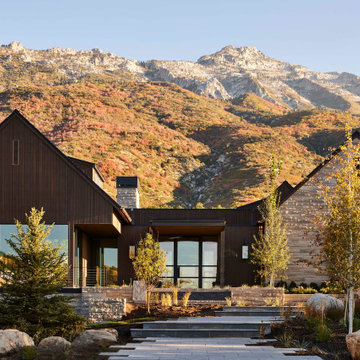
The Three Falls home is located in Alpine City, a quiet residential community tucked into the foothills of Lone Peak in the Wasatch Mountain Range of Northern Utah. The site straddles Three Falls Creek and is largely wooded with native oak and other deciduous trees with an open meadow and views to the North of the house and views of Utah Lake and Valley to the south. The linked pavilions are expressed as simple vernacular gabled forms which recall the mountain peaks beyond and define the three living areas of the house while being separated by daylit connector ‘bridges’ that create a floating transparency from mountain to valley. The master bedroom and children bedrooms access are separated from the gathering pavilion through the bridge and open stair.
Materials for the house center on natural traditional building materials including Indiana Limestone, stained Accoya siding, copper gutters and trim along with a discrete integrated Tesla solar roof tile system that generates 24 kW of sustainable energy to the house. Interior finishes are sophisticated, yet relaxed with Walnut millwork, textural stone, and touches of brass repeated throughout the home.
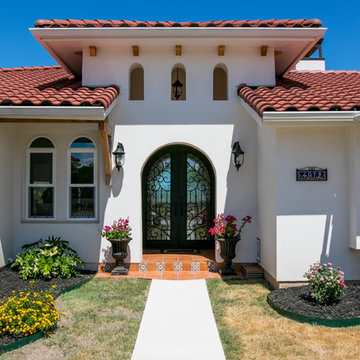
Idéer för stora medelhavsstil vita hus, med allt i ett plan, stuckatur, valmat tak och tak med takplattor
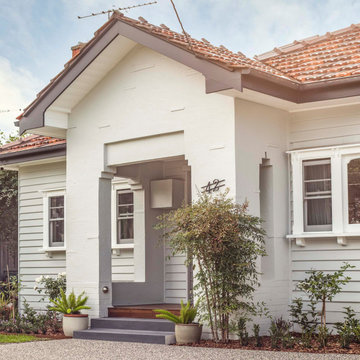
The external facade of the existing building is refurbished and repainted to refresh the house appearance. A new carport is added in the same architectural style and blends in with the existing fabric.
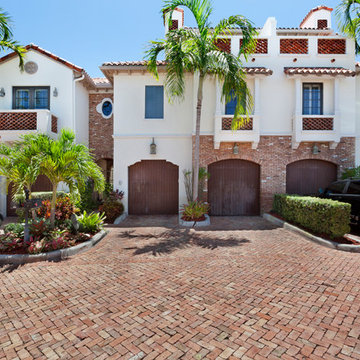
Exempel på ett stort exotiskt vitt radhus, med tre eller fler plan, tegel, valmat tak och tak med takplattor

Inspiration för ett mellanstort medelhavsstil vitt hus, med två våningar, stuckatur, valmat tak och tak med takplattor
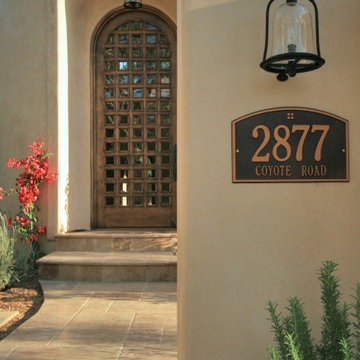
Oil rubbed bronze light fixtures and travertine tile walkway.
Idéer för att renovera ett stort medelhavsstil beige hus, med två våningar, stuckatur, valmat tak och tak med takplattor
Idéer för att renovera ett stort medelhavsstil beige hus, med två våningar, stuckatur, valmat tak och tak med takplattor
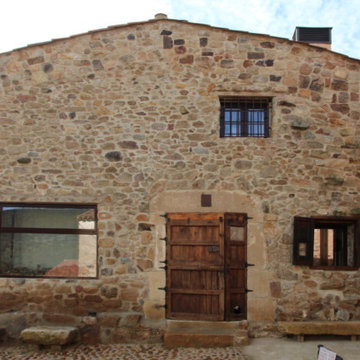
Fachada rehabilitada de piedra, conservando elementos antiguos como las contraventanas
Rustik inredning av ett beige hus, med sadeltak och tak med takplattor
Rustik inredning av ett beige hus, med sadeltak och tak med takplattor
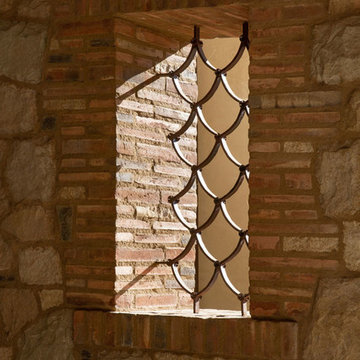
Custom ironwork and sandstone exterior window.
Idéer för ett mycket stort medelhavsstil beige hus, med två våningar och tak med takplattor
Idéer för ett mycket stort medelhavsstil beige hus, med två våningar och tak med takplattor
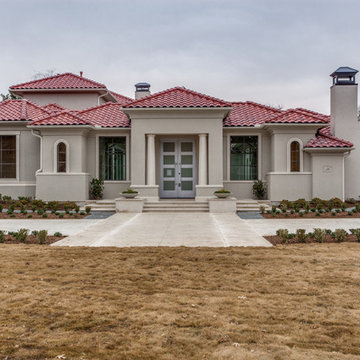
Front Elevation
Inspiration för ett stort vintage grått hus, med två våningar, stuckatur och tak med takplattor
Inspiration för ett stort vintage grått hus, med två våningar, stuckatur och tak med takplattor
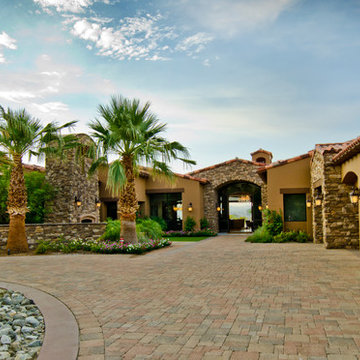
Prest Vuksic Architects
Idéer för stora amerikanska bruna hus, med två våningar, blandad fasad, sadeltak och tak med takplattor
Idéer för stora amerikanska bruna hus, med två våningar, blandad fasad, sadeltak och tak med takplattor
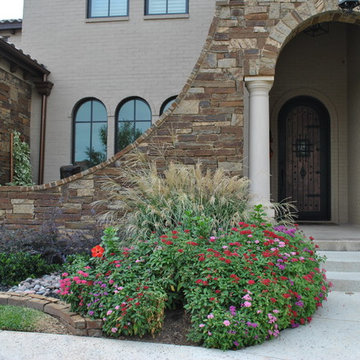
Exempel på ett stort klassiskt beige hus, med två våningar, blandad fasad, sadeltak och tak med takplattor
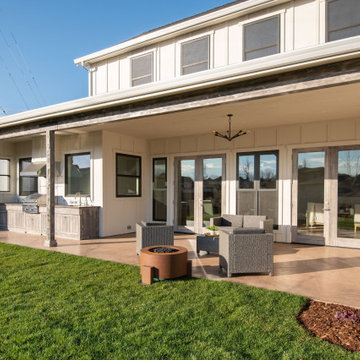
Custom Built home designed to fit on an undesirable lot provided a great opportunity to think outside of the box with the option of one grand outdoor living space or a traditional front and back yard with no connection. We chose to make it GRAND! Large yard with flowing concrete floors from interior to the exterior with covered patio, and large outdoor kitchen.
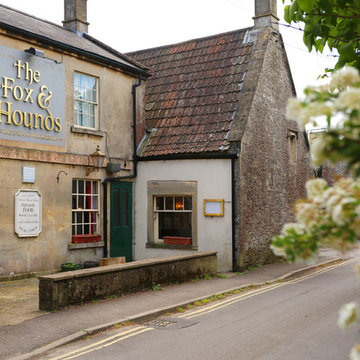
Fine House Photography
Exempel på ett stort klassiskt beige hus, med tre eller fler plan, sadeltak och tak med takplattor
Exempel på ett stort klassiskt beige hus, med tre eller fler plan, sadeltak och tak med takplattor
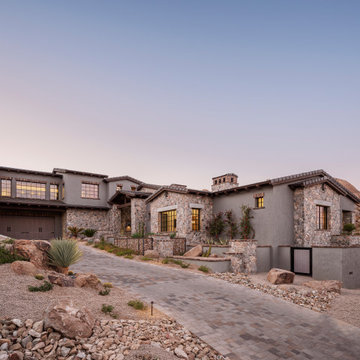
Beautiful outdoor design nestled in the Scottsdale hillside with 360 views around Pinnacle Peak
Inspiration för ett stort amerikanskt grått hus, med två våningar, valmat tak och tak med takplattor
Inspiration för ett stort amerikanskt grått hus, med två våningar, valmat tak och tak med takplattor
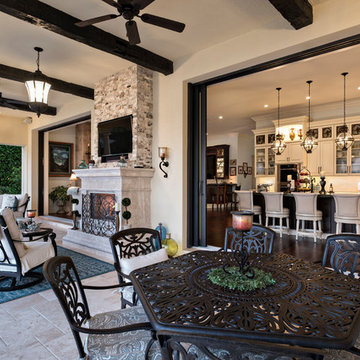
Ron Rosenzweig, Inc.
Medelhavsstil inredning av ett stort beige hus, med två våningar, stuckatur, valmat tak och tak med takplattor
Medelhavsstil inredning av ett stort beige hus, med två våningar, stuckatur, valmat tak och tak med takplattor
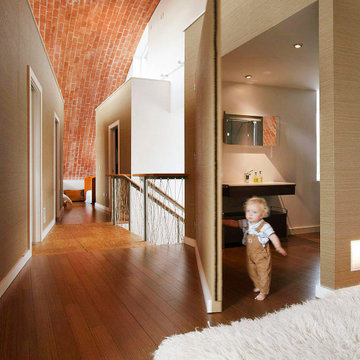
The first floor at Crossway. Designed by Hawkes Architecture and featured on channel 4's Grand Designs, this energy efficient timber-frame PPS 7 Passivhaus utilises the latest renewable technology.
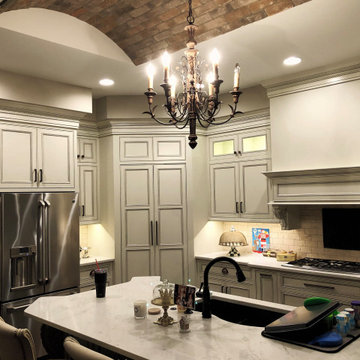
built by ADC Homes
Lee Douglas Interiors - Clarissa Vokler
Inspiration för ett mellanstort beige hus, med allt i ett plan, valmat tak och tak med takplattor
Inspiration för ett mellanstort beige hus, med allt i ett plan, valmat tak och tak med takplattor
1 729 foton på brunt hus, med tak med takplattor
9