1 730 foton på brunt hus, med tak med takplattor
Sortera efter:
Budget
Sortera efter:Populärt i dag
101 - 120 av 1 730 foton
Artikel 1 av 3
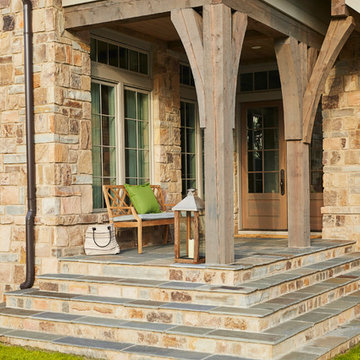
Exempel på ett stort rustikt beige hus, med två våningar, blandad fasad, sadeltak och tak med takplattor
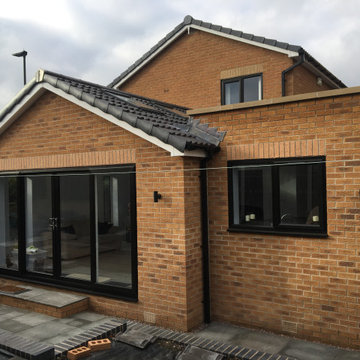
A modest brick built single storey extension wraps around the rear and side of the existing dwelling and abuts an existing garage to the side of the dwelling.
The Buff brickwork matches the 1990's house whilst black framed glazing provides a modern twist on the external characteristics.
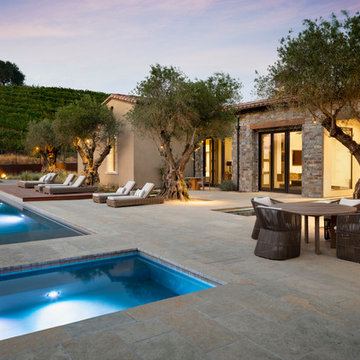
Photographer: Chip Allen
Idéer för ett mycket stort modernt beige hus, med allt i ett plan, blandad fasad, sadeltak och tak med takplattor
Idéer för ett mycket stort modernt beige hus, med allt i ett plan, blandad fasad, sadeltak och tak med takplattor
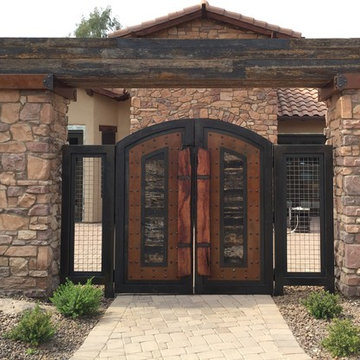
Industriell inredning av ett stort beige hus, med två våningar, blandad fasad, valmat tak och tak med takplattor
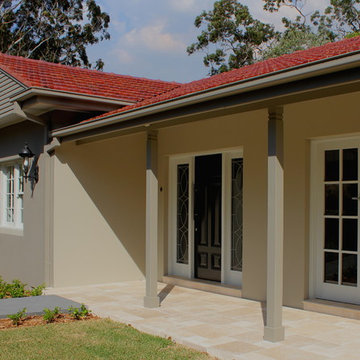
Klassisk inredning av ett mellanstort hus, med allt i ett plan, valmat tak och tak med takplattor
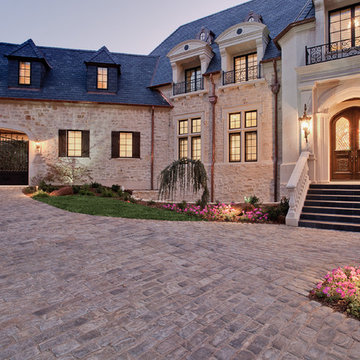
Exempel på ett mycket stort klassiskt beige hus, med tre eller fler plan, valmat tak och tak med takplattor
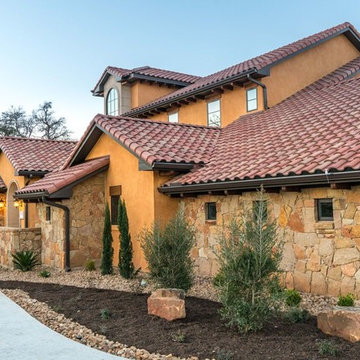
Idéer för stora medelhavsstil beige hus, med två våningar, stuckatur, valmat tak och tak med takplattor
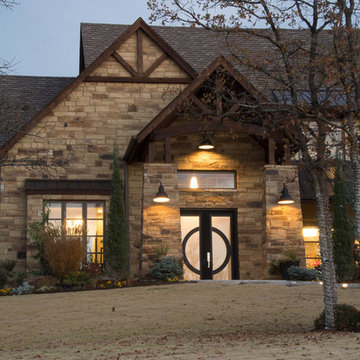
Inredning av ett amerikanskt stort beige hus, med två våningar, stuckatur, sadeltak och tak med takplattor
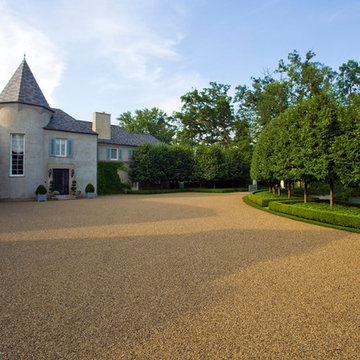
Credit: Linda Oyama Bryan
Bild på ett stort funkis beige hus, med två våningar, sadeltak och tak med takplattor
Bild på ett stort funkis beige hus, med två våningar, sadeltak och tak med takplattor
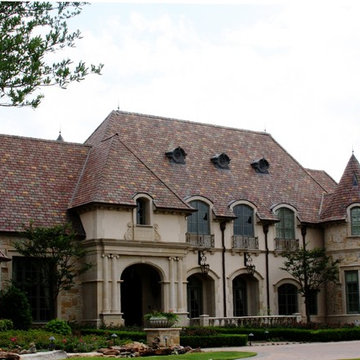
Exempel på ett mycket stort klassiskt beige hus, med två våningar, stuckatur och tak med takplattor
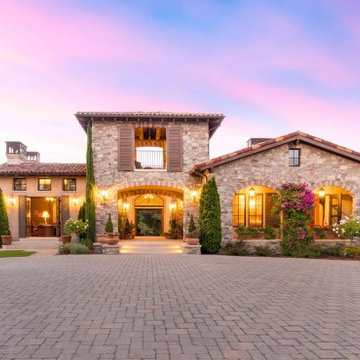
Inredning av ett medelhavsstil mycket stort brunt hus, med allt i ett plan, sadeltak och tak med takplattor
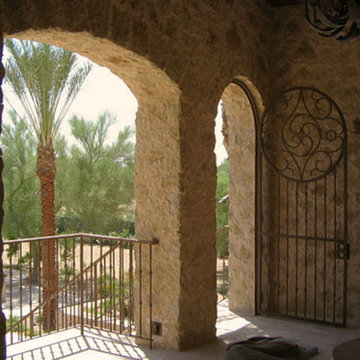
Bild på ett stort medelhavsstil beige hus, med två våningar, blandad fasad, sadeltak och tak med takplattor
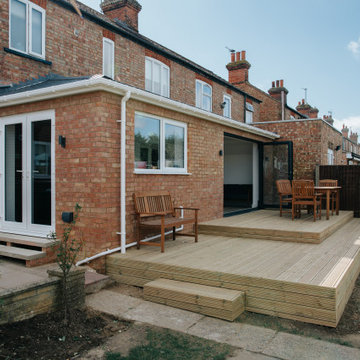
An exterior picture form our recently complete single storey extension in Bedford, Bedfordshire.
This double-hipped lean to style with roof windows, downlighters and bifold doors make the perfect combination for open plan living in the brightest way.
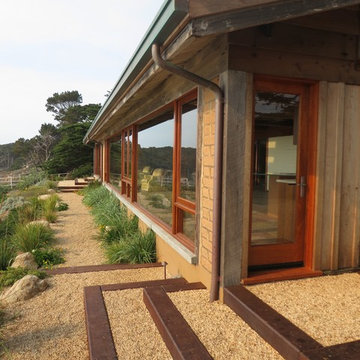
Idéer för att renovera ett stort amerikanskt beige hus, med allt i ett plan, tegel, sadeltak och tak med takplattor
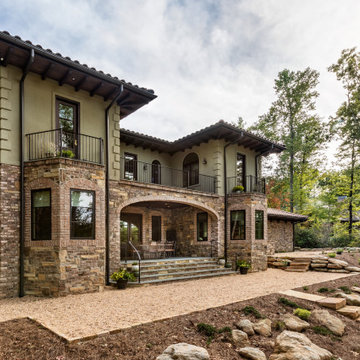
Rear elevation. The first level is a custom blend on stone and brick. The upper level is traditional stucco. The stone and brick blend was inspired by several trips to Italy and scores of inspirational photos of aged Italian homes.

Georgian full renovation and extension in Ranelagh. The front garden was primarily designed by the client and indeed they had a significant input to all aspects of the project in the preferred collaborative ethos of our studio.

The remodelling and extension of a terraced Victorian house in west London. The extension was achieved by using Permitted Development Rights after the previous owner had failed to gain planning consent for a smaller extension. The house was extended at both ground and roof levels.
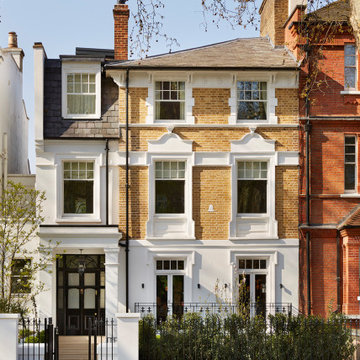
A full refurbishment of a beautiful four-storey Victorian town house in Holland Park. We had the pleasure of collaborating with the client and architects, Crawford and Gray, to create this classic full interior fit-out.
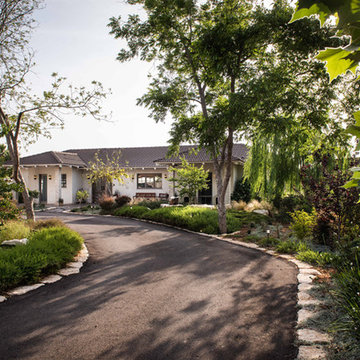
Architect Maya Ardel Maik
Inspiration för ett mellanstort rustikt vitt hus, med allt i ett plan, stuckatur och tak med takplattor
Inspiration för ett mellanstort rustikt vitt hus, med allt i ett plan, stuckatur och tak med takplattor
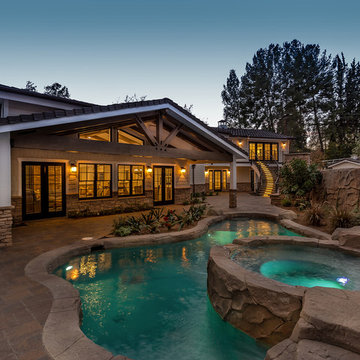
Back patio (with the view of the family room and bar inside), right off of the pool with curved stairs in the background.
Inspiration för stora moderna beige hus, med två våningar, fiberplattor i betong, sadeltak och tak med takplattor
Inspiration för stora moderna beige hus, med två våningar, fiberplattor i betong, sadeltak och tak med takplattor
1 730 foton på brunt hus, med tak med takplattor
6