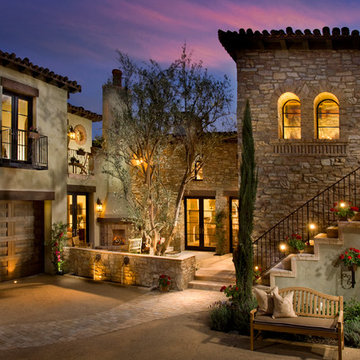1 730 foton på brunt hus, med tak med takplattor
Sortera efter:
Budget
Sortera efter:Populärt i dag
21 - 40 av 1 730 foton
Artikel 1 av 3
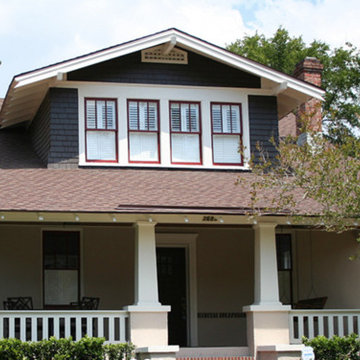
Inredning av ett amerikanskt mellanstort flerfärgat hus, med två våningar, blandad fasad, sadeltak och tak med takplattor
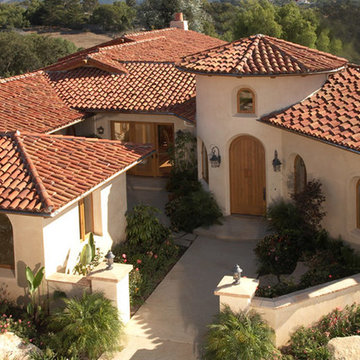
Foto på ett mellanstort medelhavsstil beige hus, med två våningar, stuckatur, valmat tak och tak med takplattor
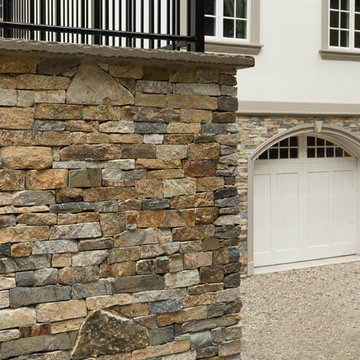
Photos by: Jaime Martorano
Idéer för ett stort medelhavsstil flerfärgat hus, med tre eller fler plan, blandad fasad, valmat tak och tak med takplattor
Idéer för ett stort medelhavsstil flerfärgat hus, med tre eller fler plan, blandad fasad, valmat tak och tak med takplattor
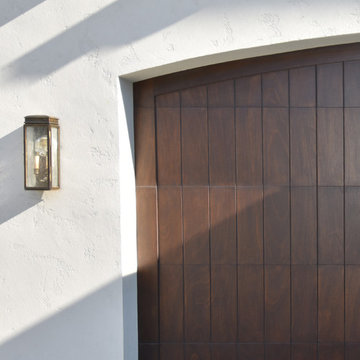
Photo by Maria Zichil
Idéer för att renovera ett mellanstort medelhavsstil beige hus, med två våningar, stuckatur, platt tak och tak med takplattor
Idéer för att renovera ett mellanstort medelhavsstil beige hus, med två våningar, stuckatur, platt tak och tak med takplattor
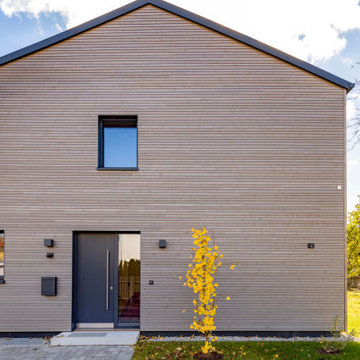
Idéer för ett modernt grått hus, med två våningar, sadeltak och tak med takplattor
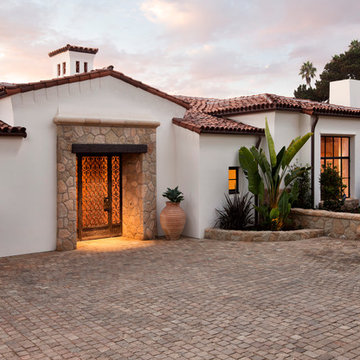
Jim Bartsch
Foto på ett medelhavsstil vitt hus, med allt i ett plan, stuckatur, sadeltak och tak med takplattor
Foto på ett medelhavsstil vitt hus, med allt i ett plan, stuckatur, sadeltak och tak med takplattor
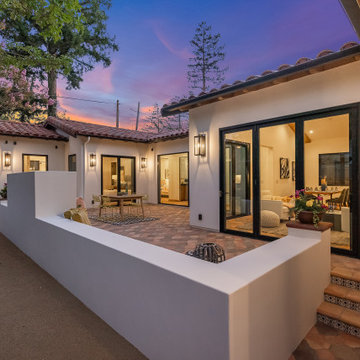
Medelhavsstil inredning av ett mellanstort vitt hus, med allt i ett plan, stuckatur, sadeltak och tak med takplattor
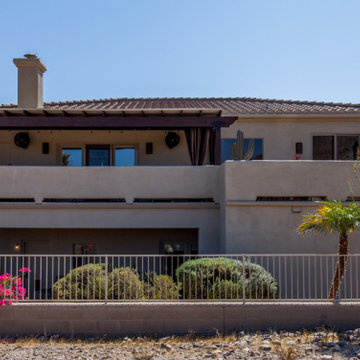
We took our client’s goals and added our design and craftsmanship to make a GREAT outdoor living space with an amazing deck and storage room two-story addition. The North Phoenix home faces north with a stunning view of Lookout Mountain Preserve and the northeast valley. Our client now has an incredible space to enjoy their scenic view.
We created a large outdoor living area for entertaining. This beautiful adobe style home’s first floor was built below grade level. The second story of the home is dedicated to the main living space with the kitchen, living room, and dining room. By expanding the deck, and integrating an outdoor kitchen, we created a much larger living space for their home.
We built a two-story addition to the back of the house which creates a storage room, of which the roof serves as an additional walk deck space for the new outdoor kitchen (check out the photos). This new uncovered deck directly extends from the existing deck so that it spans the width of the home. The storage room is a secure, temperature-controlled space. With a ceiling height of just over 9’0” and over 200 sq. ft., this room below the new deck addition is the perfect space for secure additional storage.
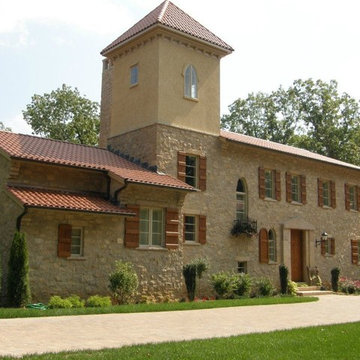
This residential home showcases Tuscan Antique natural thin veneer from the Quarry Mill. Tuscan Antique is a beautiful tumbled natural limestone veneer with a range of mostly gold tones. There are a few grey pieces as well as some light brown pieces in the mix. The tumbling process softens the edges and makes for a smoother texture. Although our display shows a raked mortar joint for consistency, Tuscan Antique lends itself to the flush or overgrout techniques of old-world architecture. Using a flush or overgrout technique takes you back to the times when stone was used structurally in the construction process. This is the perfect stone if your goal is to replicate a classic Italian villa.
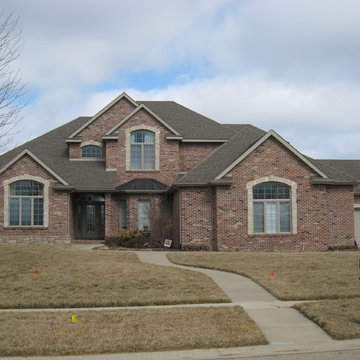
Idéer för ett stort klassiskt brunt hus, med två våningar, tegel, sadeltak och tak med takplattor
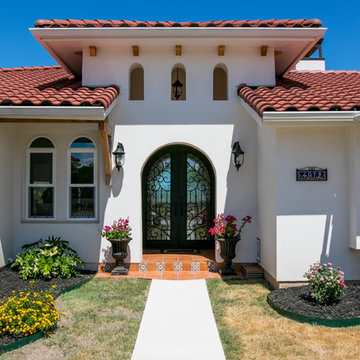
Idéer för stora medelhavsstil vita hus, med allt i ett plan, stuckatur, valmat tak och tak med takplattor
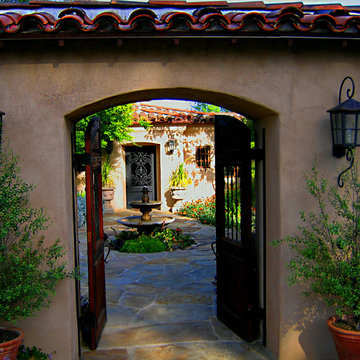
Design Consultant Jeff Doubét is the author of Creating Spanish Style Homes: Before & After – Techniques – Designs – Insights. The 240 page “Design Consultation in a Book” is now available. Please visit SantaBarbaraHomeDesigner.com for more info.
Jeff Doubét specializes in Santa Barbara style home and landscape designs. To learn more info about the variety of custom design services I offer, please visit SantaBarbaraHomeDesigner.com
Jeff Doubét is the Founder of Santa Barbara Home Design - a design studio based in Santa Barbara, California USA.
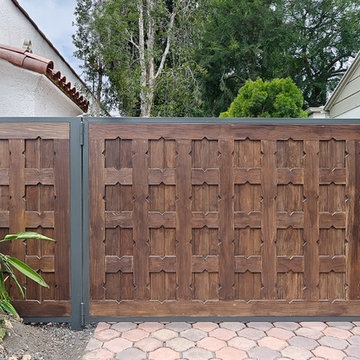
Pacific Garage Doors & Gates
Burbank & Glendale's Highly Preferred Garage Door & Gate Services
Location: North Hollywood, CA 91606
Idéer för att renovera ett mellanstort medelhavsstil vitt hus, med två våningar, stuckatur, sadeltak och tak med takplattor
Idéer för att renovera ett mellanstort medelhavsstil vitt hus, med två våningar, stuckatur, sadeltak och tak med takplattor

A visual artist and his fiancée’s house and studio were designed with various themes in mind, such as the physical context, client needs, security, and a limited budget.
Six options were analyzed during the schematic design stage to control the wind from the northeast, sunlight, light quality, cost, energy, and specific operating expenses. By using design performance tools and technologies such as Fluid Dynamics, Energy Consumption Analysis, Material Life Cycle Assessment, and Climate Analysis, sustainable strategies were identified. The building is self-sufficient and will provide the site with an aquifer recharge that does not currently exist.
The main masses are distributed around a courtyard, creating a moderately open construction towards the interior and closed to the outside. The courtyard contains a Huizache tree, surrounded by a water mirror that refreshes and forms a central part of the courtyard.
The house comprises three main volumes, each oriented at different angles to highlight different views for each area. The patio is the primary circulation stratagem, providing a refuge from the wind, a connection to the sky, and a night sky observatory. We aim to establish a deep relationship with the site by including the open space of the patio.
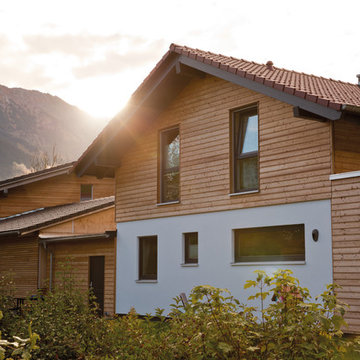
Der fantastische Blick auf die Alpen garantiert Urlaubsfeeling pur.
© FingerHaus GmbH
Inredning av ett lantligt brunt hus, med två våningar, sadeltak och tak med takplattor
Inredning av ett lantligt brunt hus, med två våningar, sadeltak och tak med takplattor
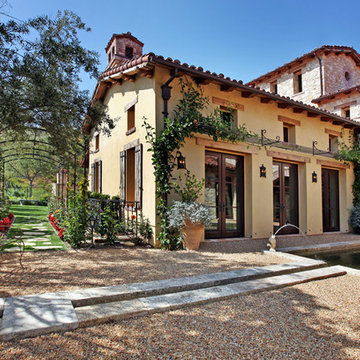
Gravel Courtyard -
General Contractor: Forte Estate Homes
Color: A light mustard/beige smooth Venetian Plaster blend from 'modern masters'.
Idéer för mellanstora medelhavsstil grå hus, med sadeltak, två våningar och tak med takplattor
Idéer för mellanstora medelhavsstil grå hus, med sadeltak, två våningar och tak med takplattor
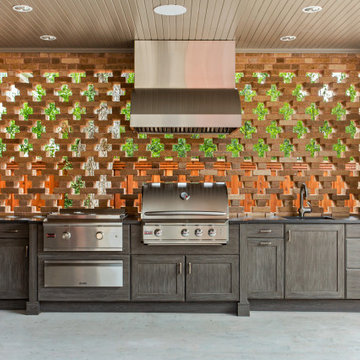
Part of an addition on the back of the home, this outdoor kitchen space is brand new to a pair of homeowners who love to entertain, cook, and most important to this space - grill. A new covered back porch makes space for an outdoor living area along with a highly functioning kitchen.
Cabinets are from NatureKast and are Weatherproof outdoor cabinets. The appliances are mostly from Blaze including a 34" Pro Grill, 30" Griddle, and 42" vent hood. The 30" Warming Drawer under the griddle is from Dacor. The sink is a Blanco Quatrus single-bowl undermount.
The other major focal point is the brick work in the outdoor kitchen and entire exterior addition. The original brick from ACME is still made today, but only in 4 of the 6 colors in that palette. We carefully demo'ed brick from the existing exterior wall to utilize on the side to blend into the existing brick, and then used new brick only on the columns and on the back face of the home. The brick screen wall behind the cooking surface was custom laid to create a special cross pattern. This allows for better air flow and lets the evening west sun come into the space.
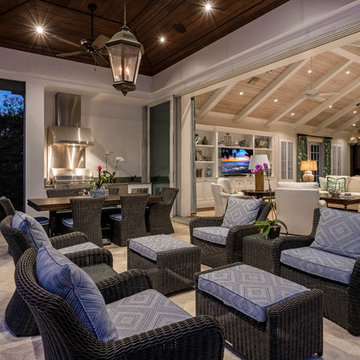
Ron Rosenzweig
Exempel på ett stort klassiskt beige hus, med två våningar, stuckatur och tak med takplattor
Exempel på ett stort klassiskt beige hus, med två våningar, stuckatur och tak med takplattor
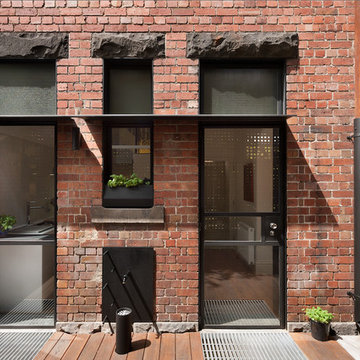
The heritage facade of the courtyard was modified with steel and glass doors and clean contemporary detailing to achieve a sensitive balance between the historic house and contemporary living.
Photography by Dianna Snape.
1 730 foton på brunt hus, med tak med takplattor
2
