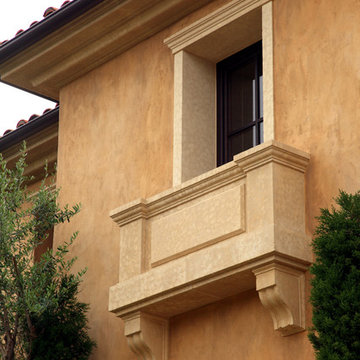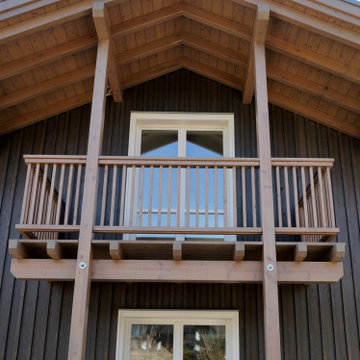1 726 foton på brunt hus, med tak med takplattor
Sortera efter:
Budget
Sortera efter:Populärt i dag
61 - 80 av 1 726 foton
Artikel 1 av 3
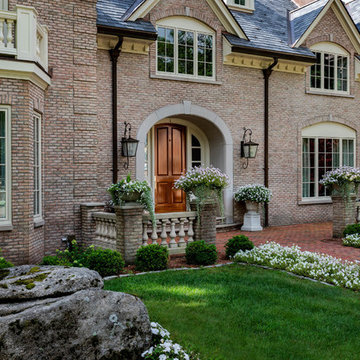
Rob Karosis
Idéer för att renovera ett mycket stort vintage rött hus, med tre eller fler plan, tegel, valmat tak och tak med takplattor
Idéer för att renovera ett mycket stort vintage rött hus, med tre eller fler plan, tegel, valmat tak och tak med takplattor
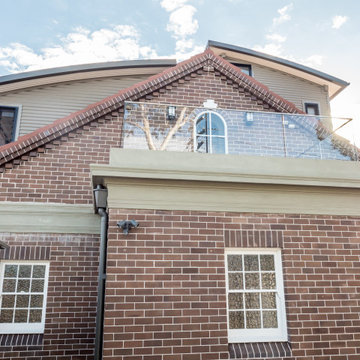
The balconette uses glass balustrade so it doesn't dominate or hide the church features.
See more of our church renovation here - https://sbrgroup.com.au/portfolio-item/croydon-park-church/
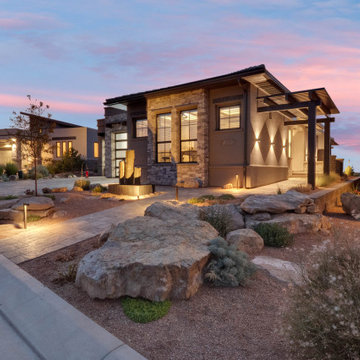
This Elevation projects a degree of privacy as the front door is not visible directly in the front of the house. The Front Porch and Entry are on the side of the house. The pergola on the right leads to the front door.
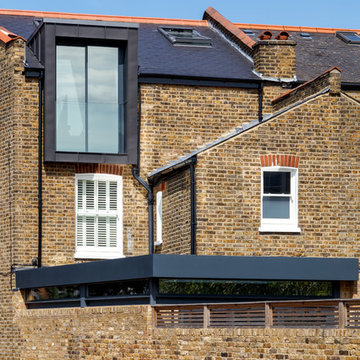
Andrew Beasley
Inspiration för ett stort funkis flerfamiljshus, med tre eller fler plan, tegel, sadeltak och tak med takplattor
Inspiration för ett stort funkis flerfamiljshus, med tre eller fler plan, tegel, sadeltak och tak med takplattor
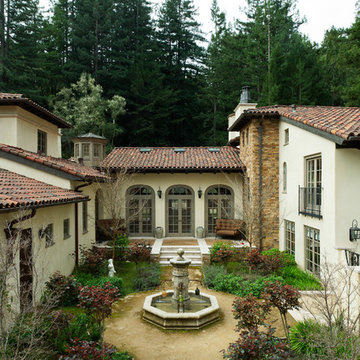
Architect: John Malick & Associates
Photographer: Russell Abraham
Idéer för att renovera ett stort medelhavsstil vitt hus, med två våningar, stuckatur, sadeltak och tak med takplattor
Idéer för att renovera ett stort medelhavsstil vitt hus, med två våningar, stuckatur, sadeltak och tak med takplattor
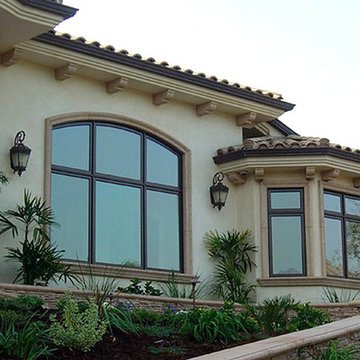
Exterior Facade:
New large Estate custom Home on 1/2 acre lot Covina Hills http://ZenArchitect.com
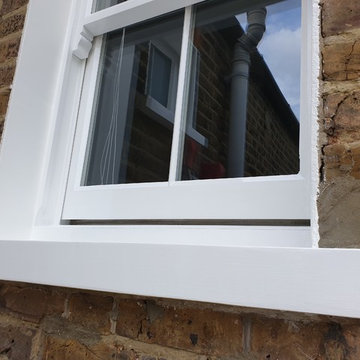
Big repair work to the masonry and wood element included build up windows sill due to decay of material. Glass was masked, everything sanded and improved. Painting with primer and 2 coats of a high gloss finish in white. All work was carried out from ladders.
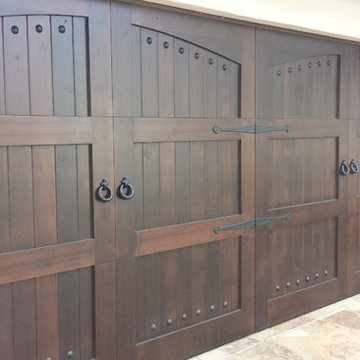
Inredning av ett medelhavsstil mellanstort vitt hus, med allt i ett plan, stuckatur, sadeltak och tak med takplattor
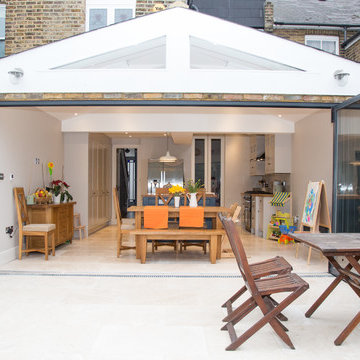
Pippa Wilson Photography
Exterior shot of a double storey loft extension and single storey apex roof extension, looking through the open bi-fold doors into a light and airy modern family kitchen / diner.
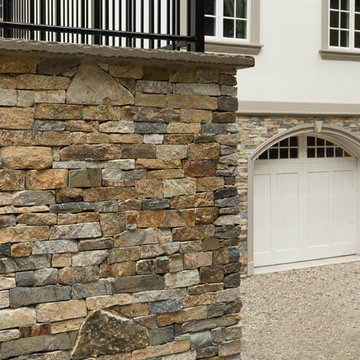
Photos by: Jaime Martorano
Idéer för ett stort medelhavsstil flerfärgat hus, med tre eller fler plan, blandad fasad, valmat tak och tak med takplattor
Idéer för ett stort medelhavsstil flerfärgat hus, med tre eller fler plan, blandad fasad, valmat tak och tak med takplattor
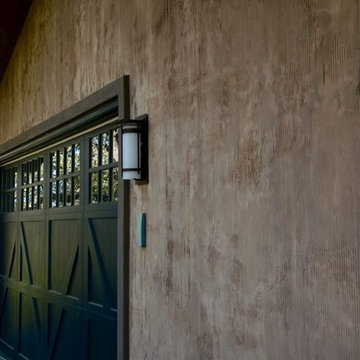
Originally, the exterior of the Napa ranch residence was a standard knocked down stucco finish. We covered over the entire exterior of the house with a natural plaster product that has been made in Italy for centuries, known as Rialto or Vero. This product is a combination of slaked lime mixed with 60% reconstituted crushed marble dust. Quarried from the legendary Carrara marble mines. The finish itself is a vertically combed striated texture embedded into the plaster. While it cures, a transparent group of patinas are applied to the stone-like plaster substance to create a look of an aged villa.
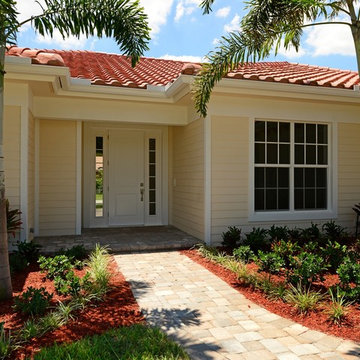
Denise Mann Photography
Exempel på ett litet klassiskt gult hus, med allt i ett plan, valmat tak och tak med takplattor
Exempel på ett litet klassiskt gult hus, med allt i ett plan, valmat tak och tak med takplattor

A new treatment for the front boundary wall marks the beginning of an itinerary through the house punctuated by a sequence of interventions that albeit modest, have an impact greater than their scope.
The pairing of corten steel and teak slats is used for the design of the bespoke bike storage incorporating the entrance gate and bespoke planters to revive the monotonous streetscape.
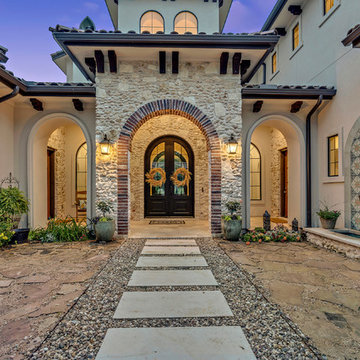
Idéer för mycket stora medelhavsstil flerfärgade hus, med två våningar, blandad fasad, valmat tak och tak med takplattor
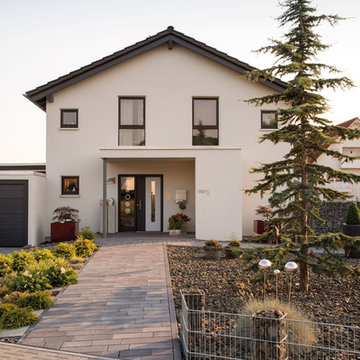
Das Einfamilienhaus NEO bietet den Bauherren das perfekte Zuhause.
Inspiration för moderna vita hus, med två våningar, sadeltak och tak med takplattor
Inspiration för moderna vita hus, med två våningar, sadeltak och tak med takplattor
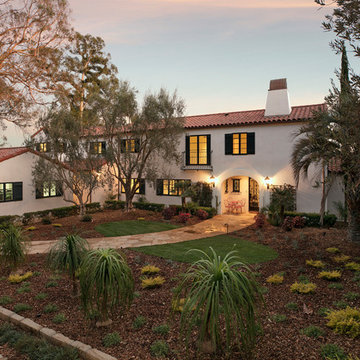
Idéer för ett mycket stort medelhavsstil vitt hus, med två våningar, stuckatur, sadeltak och tak med takplattor
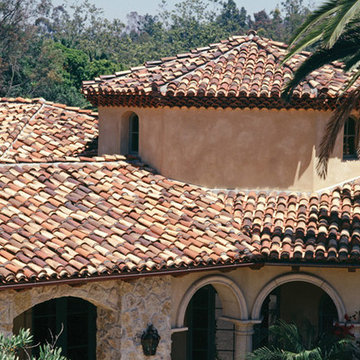
Inspiration för ett mellanstort medelhavsstil beige hus, med två våningar, stuckatur, valmat tak och tak med takplattor
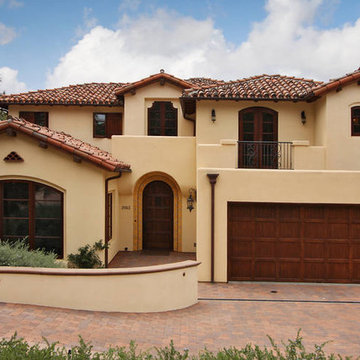
Via Pisa Prpject. New home construction Spec home designed and built by Rancho Santa Fe Craftsman
Exempel på ett stort medelhavsstil gult hus, med två våningar, stuckatur, sadeltak och tak med takplattor
Exempel på ett stort medelhavsstil gult hus, med två våningar, stuckatur, sadeltak och tak med takplattor
1 726 foton på brunt hus, med tak med takplattor
4
