1 729 foton på brunt hus, med tak med takplattor
Sortera efter:
Budget
Sortera efter:Populärt i dag
141 - 160 av 1 729 foton
Artikel 1 av 3
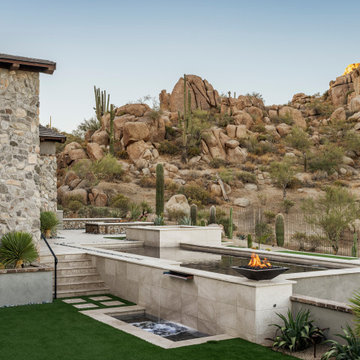
Beautiful outdoor design nestled in the Scottsdale hillside with 360 views around Pinnacle Peak
Idéer för ett stort amerikanskt grått hus, med två våningar, valmat tak och tak med takplattor
Idéer för ett stort amerikanskt grått hus, med två våningar, valmat tak och tak med takplattor
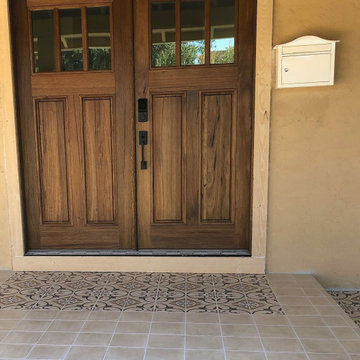
70s home facelift included a patterned ceramic tile cladding of entry landing and adjacent front patio and a new entry door and hardware.
Foto på ett stort medelhavsstil beige hus, med två våningar, stuckatur, sadeltak och tak med takplattor
Foto på ett stort medelhavsstil beige hus, med två våningar, stuckatur, sadeltak och tak med takplattor

Bild på ett mellanstort vintage vitt flerfamiljshus, med tre eller fler plan, tegel, sadeltak och tak med takplattor
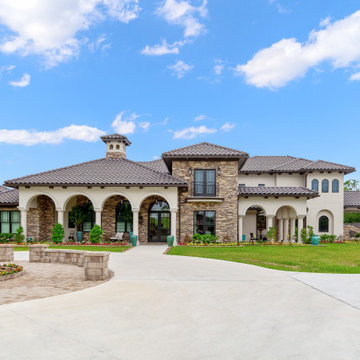
Expansive home with a porch and court yard.
Idéer för ett mycket stort medelhavsstil beige hus, med två våningar, stuckatur, sadeltak och tak med takplattor
Idéer för ett mycket stort medelhavsstil beige hus, med två våningar, stuckatur, sadeltak och tak med takplattor
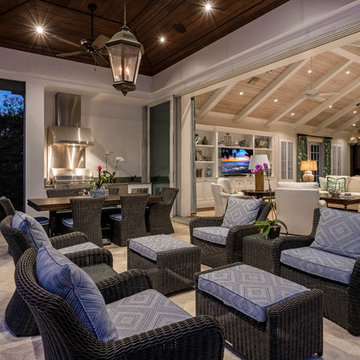
Ron Rosenzweig
Exempel på ett stort klassiskt beige hus, med två våningar, stuckatur och tak med takplattor
Exempel på ett stort klassiskt beige hus, med två våningar, stuckatur och tak med takplattor
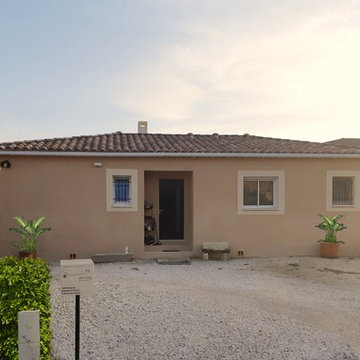
Inspiration för små klassiska bruna hus, med allt i ett plan, blandad fasad, valmat tak och tak med takplattor
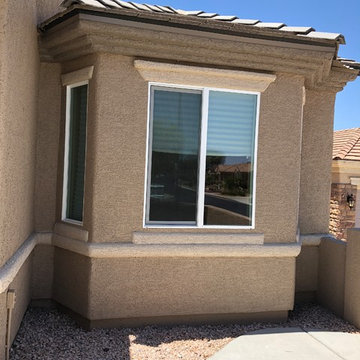
This home features a beautiful, full view of the city from the front and backyard. To create an interior sitting space, and give the exterior of the home more personality, we added a bay window to the front of the home at the guest bedroom.
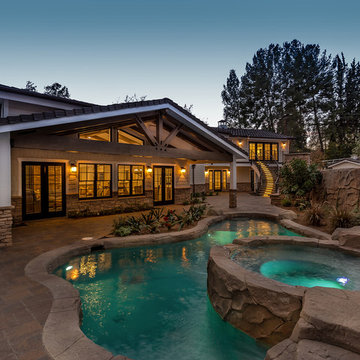
Back patio (with the view of the family room and bar inside), right off of the pool with curved stairs in the background.
Inspiration för stora moderna beige hus, med två våningar, fiberplattor i betong, sadeltak och tak med takplattor
Inspiration för stora moderna beige hus, med två våningar, fiberplattor i betong, sadeltak och tak med takplattor
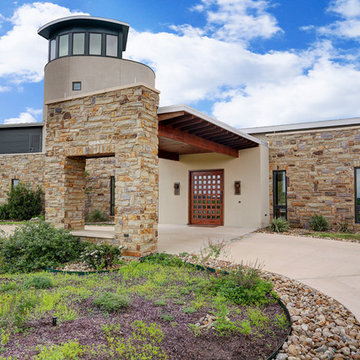
tkimages.com
Inspiration för mycket stora moderna beige hus, med tre eller fler plan, platt tak och tak med takplattor
Inspiration för mycket stora moderna beige hus, med tre eller fler plan, platt tak och tak med takplattor
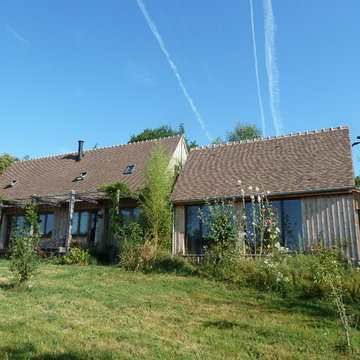
Foto på ett mellanstort lantligt brunt hus, med två våningar, sadeltak och tak med takplattor
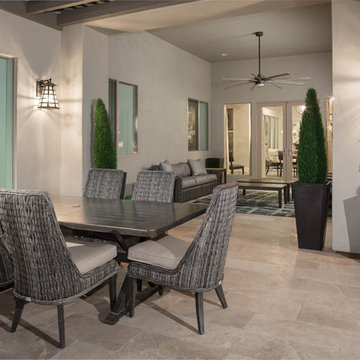
Outdoor Dining
Idéer för att renovera ett stort eklektiskt grått hus, med allt i ett plan, stuckatur, sadeltak och tak med takplattor
Idéer för att renovera ett stort eklektiskt grått hus, med allt i ett plan, stuckatur, sadeltak och tak med takplattor
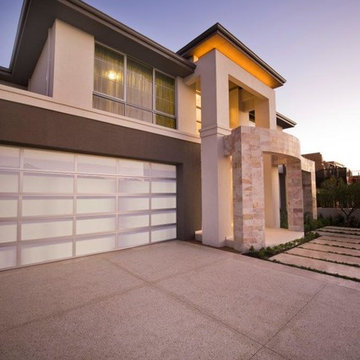
A Winning Design.
Ultra-stylish and ultra-contemporary, the Award is winning hearts and minds with its stunning feature façade, intelligent floorplan and premium quality fitout. Kimberley sandstone, American Walnut, marble, glass and steel have been used to dazzling effect to create Atrium Home’s most modern design yet.
Everything today’s family could want is here.
Home office and theatre
Modern kitchen with stainless-steel appliances
Elegant dining and living spaces
Covered alfresco area
Powder room downstairs
Four bedrooms and two bathrooms upstairs
Separate sitting room
Main suite with walk-in robes and spa ensuite
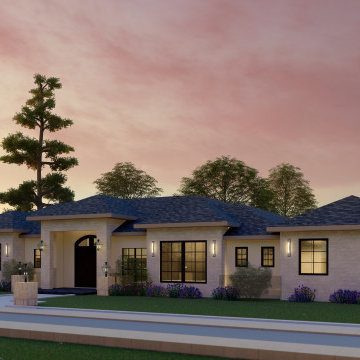
Idéer för stora vintage beige hus, med två våningar, valmat tak och tak med takplattor
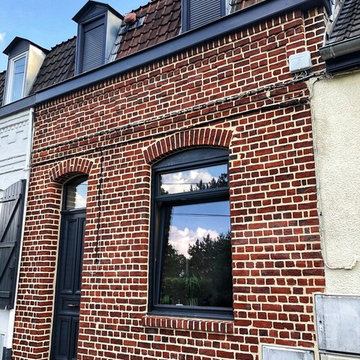
Après aérogommage + rejointoiement + pose d'hydrofuge.
Mise en peinture du chéneau et encadrement de fenêtre
Foto på ett litet funkis rött radhus, med två våningar, tegel, sadeltak och tak med takplattor
Foto på ett litet funkis rött radhus, med två våningar, tegel, sadeltak och tak med takplattor

A visual artist and his fiancée’s house and studio were designed with various themes in mind, such as the physical context, client needs, security, and a limited budget.
Six options were analyzed during the schematic design stage to control the wind from the northeast, sunlight, light quality, cost, energy, and specific operating expenses. By using design performance tools and technologies such as Fluid Dynamics, Energy Consumption Analysis, Material Life Cycle Assessment, and Climate Analysis, sustainable strategies were identified. The building is self-sufficient and will provide the site with an aquifer recharge that does not currently exist.
The main masses are distributed around a courtyard, creating a moderately open construction towards the interior and closed to the outside. The courtyard contains a Huizache tree, surrounded by a water mirror that refreshes and forms a central part of the courtyard.
The house comprises three main volumes, each oriented at different angles to highlight different views for each area. The patio is the primary circulation stratagem, providing a refuge from the wind, a connection to the sky, and a night sky observatory. We aim to establish a deep relationship with the site by including the open space of the patio.
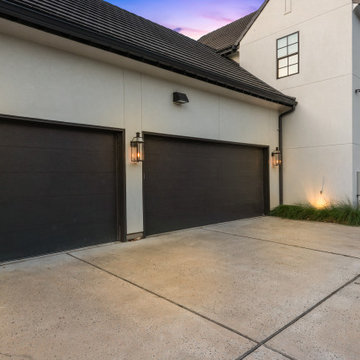
Inspiration för ett stort vintage beige hus, med två våningar, stuckatur, valmat tak och tak med takplattor
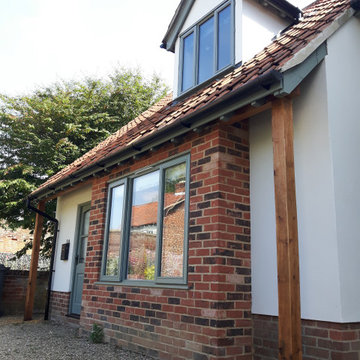
The existing garage and passage has been successfully converted into a family / multi-use room and home office with W.C. Bi folding doors allow the space to be opened up into the gardens. The garage door opening has been retained and adapted to form a feature brick bay window with window seat to the home office, creating a serene workspace.
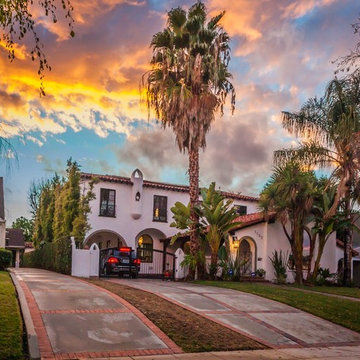
Jahanshah Ardalan
Idéer för ett mellanstort medelhavsstil vitt hus, med två våningar, stuckatur, sadeltak och tak med takplattor
Idéer för ett mellanstort medelhavsstil vitt hus, med två våningar, stuckatur, sadeltak och tak med takplattor
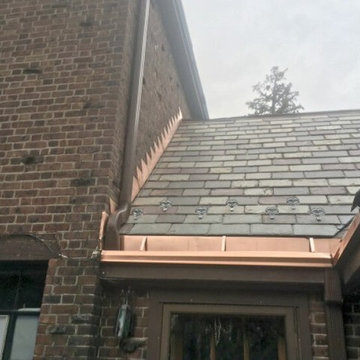
We put a new slate roof on this house in South Orange with built-in copper gutters and flashing. We also put snow guards on to prevent big sheets of snow falling off the roof and bringing down the gutters and ruing the landscaping.
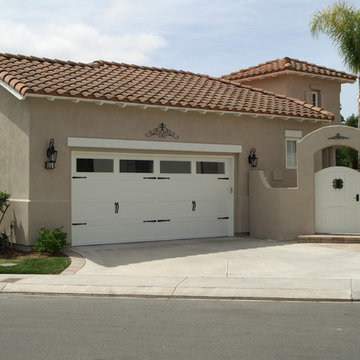
Bild på ett stort amerikanskt beige hus, med två våningar, stuckatur, sadeltak och tak med takplattor
1 729 foton på brunt hus, med tak med takplattor
8