1 729 foton på brunt hus, med tak med takplattor
Sortera efter:
Budget
Sortera efter:Populärt i dag
81 - 100 av 1 729 foton
Artikel 1 av 3

Exterior work consisting of garage door fully stripped and sprayed to the finest finish with new wood waterproof system and balcony handrail bleached and varnished.
https://midecor.co.uk/door-painting-services-in-putney/

Exempel på ett stort modernt beige hus, med tre eller fler plan, metallfasad, sadeltak och tak med takplattor
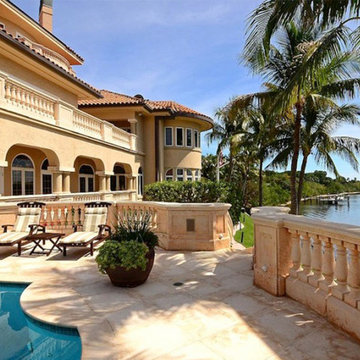
Inspiration för ett stort medelhavsstil beige hus, med två våningar, stuckatur, sadeltak och tak med takplattor
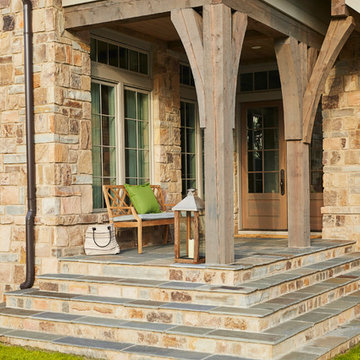
Exempel på ett stort rustikt beige hus, med två våningar, blandad fasad, sadeltak och tak med takplattor

Foto: Katja Velmans
Foto på ett mellanstort funkis vitt flerfamiljshus, med sadeltak, två våningar, stuckatur och tak med takplattor
Foto på ett mellanstort funkis vitt flerfamiljshus, med sadeltak, två våningar, stuckatur och tak med takplattor
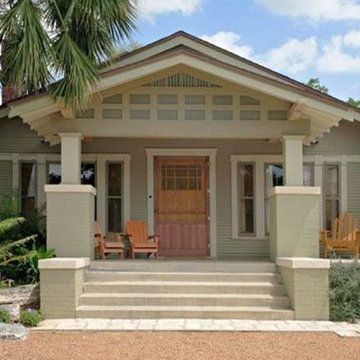
Designed and Built by Meltebeke Construction
Foto på ett litet tropiskt beige hus, med allt i ett plan, sadeltak och tak med takplattor
Foto på ett litet tropiskt beige hus, med allt i ett plan, sadeltak och tak med takplattor
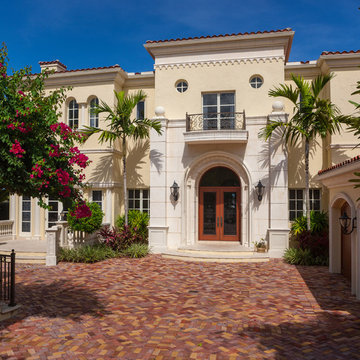
© Sargent Photography
Idéer för stora medelhavsstil beige hus, med två våningar, stuckatur, platt tak och tak med takplattor
Idéer för stora medelhavsstil beige hus, med två våningar, stuckatur, platt tak och tak med takplattor
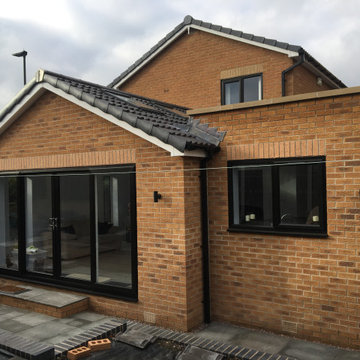
A modest brick built single storey extension wraps around the rear and side of the existing dwelling and abuts an existing garage to the side of the dwelling.
The Buff brickwork matches the 1990's house whilst black framed glazing provides a modern twist on the external characteristics.
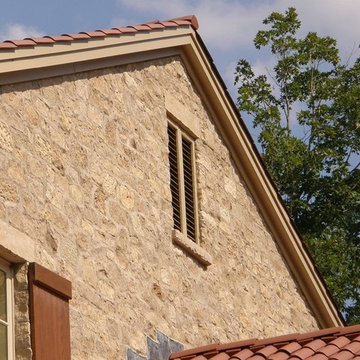
This close-up photo shows the textures and tumbled finish of the Quarry Mill's Tuscan Antique thin stone veneer. Tuscan Antique is a beautiful tumbled natural limestone veneer with a range of mostly gold tones. There are a few grey pieces as well as some light brown pieces in the mix. The tumbling process softens the edges and makes for a smoother texture. Although our display shows a raked mortar joint for consistency, Tuscan Antique lends itself to the flush or overgrout techniques of old-world architecture. Using a flush or overgrout technique takes you back to the times when stone was used structurally in the construction process. This is the perfect stone if your goal is to replicate a classic Italian villa.

Idéer för ett mycket stort klassiskt beige hus, med tre eller fler plan, valmat tak och tak med takplattor
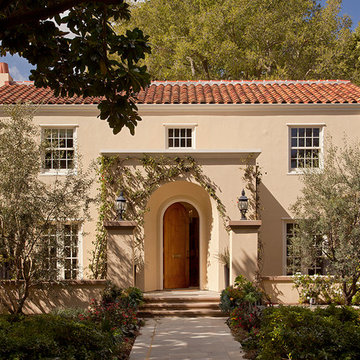
The design of this warm Silicon Valley home is a sophisticated mix of family heirlooms, custom furniture and refined fabrics. Highlights include a functional cook’s kitchen, stunning contemporary art collection and a onyx and laser cut tile master bathroom.
Photo: Matthew Millman

An entrance worthy of a grand Victorian Homestead.
Idéer för att renovera ett stort vintage beige hus, med valmat tak, tak med takplattor och två våningar
Idéer för att renovera ett stort vintage beige hus, med valmat tak, tak med takplattor och två våningar
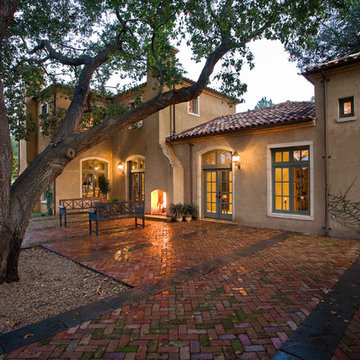
WHAT MAKES VILLA TERRA GREEN?
1. Rammed Earth and PISE Walls
Beyond it’s beautiful qualities and “Old World” look, the rammed earth and PISE walls (pneumatically impacted stabilized earth) drastically reduce the use of trees for the initial wall framing lumber. And because this “Earth Structure” will far outlast any wood frame building, trees are again saved many times over, creating the foundation for the true model of sustainability. We have created a house that will essentially last forever, instead of having to be rebuilt every 50 to 75 years.
The 18” thick PISE walls and concrete floors also provide thermal mass, an integral part of the passive solar design of the house. These features help keep the house naturally cooler in summer and retaining heat in winter, greatly reducing the heating and cooling loads and energy use.
2. High Content Fly Ash Concrete Foundation
Use of high content (25%) fly ash (industrial waste byproduct) in place of Portland Cement results in reduction of energy consumption and green house gas emissions associated with Portland cement production (second only to petroleum in terms of carbon dioxide emissions).
3. Reclaimed Plumbing Fixtures
All lavatory sinks and tubs were bought from salvage yards (tub is reportedly from the Jack Benny house in Hollywood). Reclaimed Carrara marble fountain has been made into the powder room sink.
4. Natural Daylighting
Use of numerous skylights and high transom windows to reduce electrical lighting loads during the day. Natural daylighting also has documented benefits on mood, productivity, and enjoyment of the space.
5. Photo Voltaic Solar Panels
Use of PV solar electric generation system to reduce electrical grid consumption, and bi-directional meter sends power back to the grid when it is needed most, on hot summer afternoons.
6. Hydronic Radiant Heat Floor
Use of hydronic radiant floor heating system saves energy, is more efficient for residential heating, is more comfortable for inhabitants, and promotes superior indoor air quality over forced air systems.
7. Natural/Passive Ventilation
Use of operable skylights operable high windows and ceiling fans, creates a natural convection current, thereby eliminating the need for an air conditioning system.
8. Passive Solar Design
Use of extensive east and south facing glass, proper overhangs, high interior mass, deciduous grape vines on appropriately placed trellises, to passively heat the home in winter, and protect the house from unnecessary heat gain in summer.
9. Reclaimed Lumber
- Douglas fir ceiling beams reclaimed from the Town & Country Village Shopping Center (now Santana Row) in San Jose.
- Douglas fir ceiling decking reclaimed from the 118 year old Notre Dame High School in downtown San Jose. TJI joists reclaimed from the “Millenium Man” movie set in Alameda used for floor and roof framing. Redwood ceiling beams reclaimed from a Los Altos cabana/trellis.
10. Extensive Use of Other Reclaimed Materials Two antique reclaimed European stone fireplace mantles grace the family room and master bedroom fireplaces. Interior doors with glass knobs reclaimed from the original house located at the property. Two large terraces utilize used brick salvaged from at least 15 different locations. Courtyard fountain is tiled using recycled and restored ceramic tiles from a 1928 California Colonial house in Los Altos. Cabinet lumber from original house used for closet shelving. Plywood from crates that the windows and doors were delivered in were used to create garage shear walls. Foundation forms were salvaged and rip cut for use as interior stud walls. Garage doors were salvaged from a remodel project in Mountain View.
11. Ground Source Heat Pump
- Ground source heat pump uses geothermal energy to heat the house and domestic water, greatly reducing natural gas and fossil fuel consumption.
12. Low VOC Paint
Clay Plaster Wall Finishes VOC-free interior paint and stain finishes promotes healthy indoor air quality, reduces exacerbation of respiratory ailments such as asthma and lung cancer. Extensive use of American Clay Plaster integral color wall finish eliminates need for painted walls.
13. High Efficiency Windows
Use of energy efficient dual pane thermal glazing with “Low e” coating at all doors and windows reduces heat gain in summer and heat loss in winter, cutting energy use.
14. Engineered Structural Lumber
Extensive use of engineered lumber for structural framing and sheathing reduces cutting of old growth forests, and encourages use of “crop lumber”.
15. FSC Certified Mill Work
Extensive use of FSC (Forest Stewardship Council) certified sustainable lumber products for cabinetry, hardwood flooring, trim, etc. further protects the environment through third party monitoring and certification of the entire supply chain.
16. Cotton Insulation
Formaldehyde-free cotton insulation made from recycled blue jeans used extensively for attic insulation.
photography by Frank Paul Perez
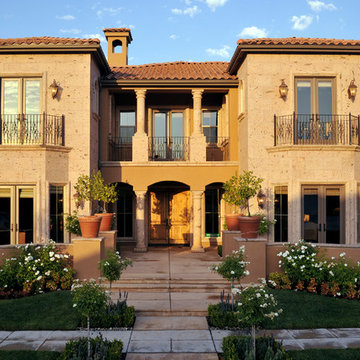
Inspiration för ett stort medelhavsstil beige hus, med två våningar, blandad fasad, valmat tak och tak med takplattor
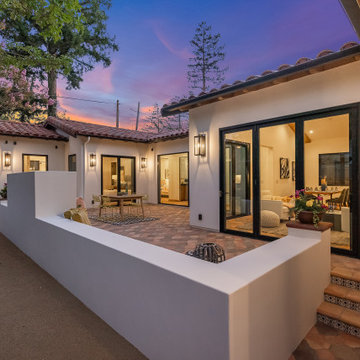
Medelhavsstil inredning av ett mellanstort vitt hus, med allt i ett plan, stuckatur, sadeltak och tak med takplattor
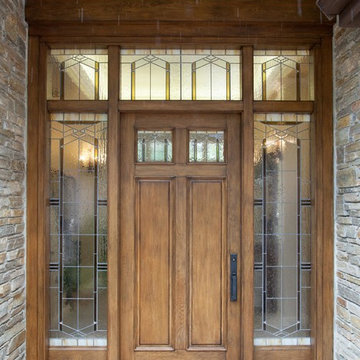
Exempel på ett mellanstort klassiskt brunt hus, med två våningar, blandad fasad, sadeltak och tak med takplattor
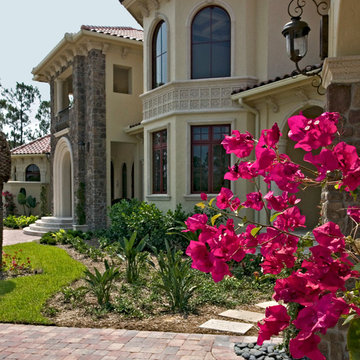
Inspiration för ett stort medelhavsstil beige hus, med två våningar, blandad fasad, sadeltak och tak med takplattor
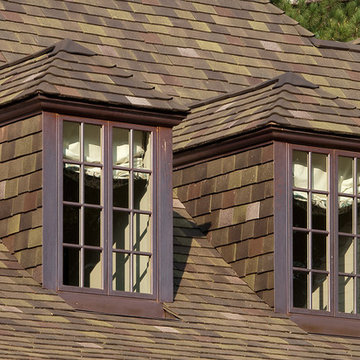
Ludowici Cottage Shingle Tile
40% Custom Color SO/350-04M/M13 Spot M>H;
40% Weathered Aged Cedar;
15% Weathered Sienna;
5% Weathered Western Cedar
Inspiration för ett vintage vitt hus, med tak med takplattor
Inspiration för ett vintage vitt hus, med tak med takplattor

The ADU's open yard is featured, as well as the walkway leading to the front sliding-glass doors.
Foto på ett maritimt beige hus, med allt i ett plan, stuckatur, sadeltak och tak med takplattor
Foto på ett maritimt beige hus, med allt i ett plan, stuckatur, sadeltak och tak med takplattor
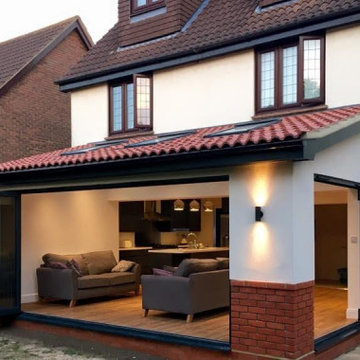
Exempel på ett stort klassiskt vitt hus, med två våningar, stuckatur, sadeltak och tak med takplattor
1 729 foton på brunt hus, med tak med takplattor
5