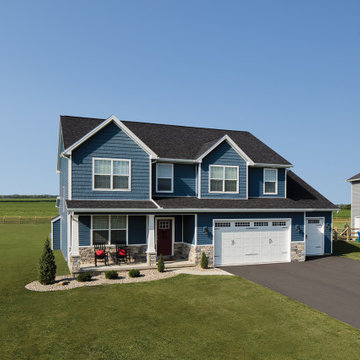579 foton på brunt hus
Sortera efter:
Budget
Sortera efter:Populärt i dag
21 - 40 av 579 foton
Artikel 1 av 3

Idéer för ett stort maritimt vitt hus, med sadeltak och tak i mixade material
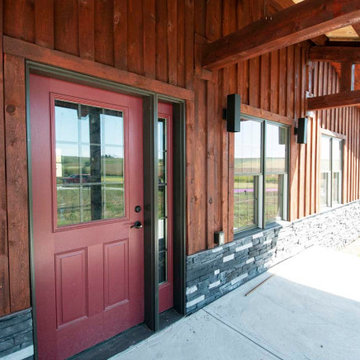
Post and Beam Barn House Kit Exterior
Inredning av ett rustikt brunt trähus, med två våningar, sadeltak och tak i shingel
Inredning av ett rustikt brunt trähus, med två våningar, sadeltak och tak i shingel

For the siding scope of work at this project we proposed the following labor and materials:
Tyvek House Wrap WRB
James Hardie Cement fiber siding and soffit
Metal flashing at head of windows/doors
Metal Z,H,X trim
Flashing tape
Caulking/spackle/sealant
Galvanized fasteners
Primed white wood trim
All labor, tools, and equipment to complete this scope of work.

Idéer för ett retro vitt hus, med två våningar, stuckatur, sadeltak och tak i metall
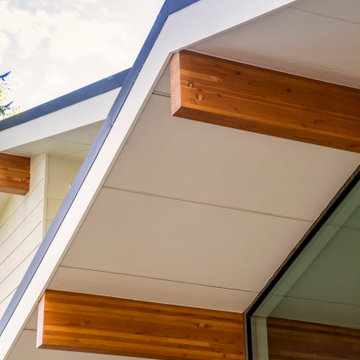
Wood beams extending from interior to exterior.
Modern inredning av ett stort vitt hus, med tre eller fler plan, blandad fasad och tak i metall
Modern inredning av ett stort vitt hus, med tre eller fler plan, blandad fasad och tak i metall

Inspiration för små klassiska bruna hus, med två våningar, tegel, sadeltak och tak i shingel

Inspiration för ett mellanstort amerikanskt grönt hus, med allt i ett plan, sadeltak och tak i shingel

Interior and Exterior Renovations to existing HGTV featured Tiny Home. We modified the exterior paint color theme and painted the interior of the tiny home to give it a fresh look. The interior of the tiny home has been decorated and furnished for use as an AirBnb space. Outdoor features a new custom built deck and hot tub space.

Inredning av ett modernt stort svart hus, med två våningar, metallfasad, sadeltak och tak i metall

www.lowellcustomhomes.com - Lake Geneva, WI,
Exempel på ett mellanstort klassiskt blått hus, med två våningar, blandad fasad, sadeltak och tak i shingel
Exempel på ett mellanstort klassiskt blått hus, med två våningar, blandad fasad, sadeltak och tak i shingel
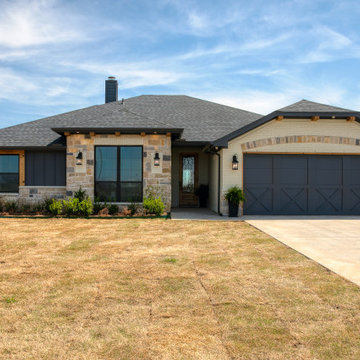
Contemporary Farmhouse Exterior with brick and stone.
Exempel på ett mellanstort lantligt flerfärgat hus, med allt i ett plan och tak i shingel
Exempel på ett mellanstort lantligt flerfärgat hus, med allt i ett plan och tak i shingel
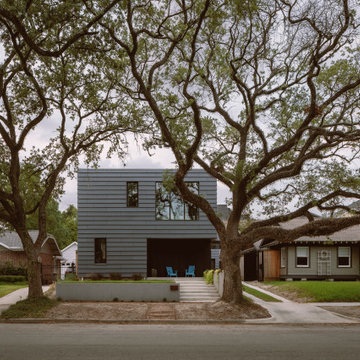
This home for a family of four in Houston Heights nods to the neighborhood’s historic bungalows with oversized 'clapboard' siding and a gable roof form with a distinctly modern reinterpretation. Two mature live oak trees at the front of the site provide a shaded canopy upon entry. The volume of the building tapers slightly from the peak at the center of the site to the primary bedroom at the front of the home where a large window at the foot of the bed frames a view of the tree canopy.
Spaces are carved away from the overall volume in order to bring outdoor space into the interior of the home. In addition to the porches at the front and back of the house that are typical to most homes, each bedroom also opens to a generous private patio recessed within the building’s volume. An interior atrium brings vegetation and natural light into the kitchen and dining spaces while a deep canopy provides shade to a broad opening just outside the living room. At the peak of the gabled roof, a skylight brings daylight into a lofted reading space.
The family’s penchant for puzzles inspired the details within the home. Throughout the house, irregularly shaped millwork door panels overlap with adjacent cabinet boxes to create interlocking planes. Staggered gaps in cabinet doors and drawers serve as handles, creating playful patterns. In the Puzzle Room, a custom designed table allows for puzzles in progress to be stored internally until homework is completed.

Lakeside Exterior with Rustic wood siding, plenty of windows, stone landscaping and steps.
Foto på ett stort vintage brunt hus i flera nivåer, med sadeltak och tak i mixade material
Foto på ett stort vintage brunt hus i flera nivåer, med sadeltak och tak i mixade material
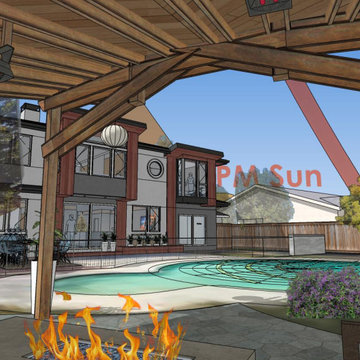
A large 2nd story addition gives us an opportunity to really take advantage of lush foliage surrounding a beautiful backyard pool.
Clean roof forms and the repeated use of only 4 materials make for a simple design that fits well with the other homes in the neighborhood.
Two pop outs at the back, one for the 2nd floor library's bay window, and the other at the master suite's floor-to-ceiling windows also take full advantage of the great view protected by mature trees.
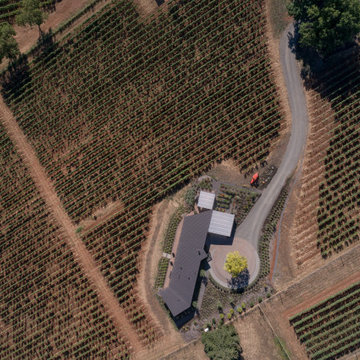
A bird's eye view of the house hints at the geometric origin of its form. Photography: Andrew Pogue Photography.
Idéer för att renovera ett mellanstort funkis brunt hus, med allt i ett plan, pulpettak och tak i metall
Idéer för att renovera ett mellanstort funkis brunt hus, med allt i ett plan, pulpettak och tak i metall
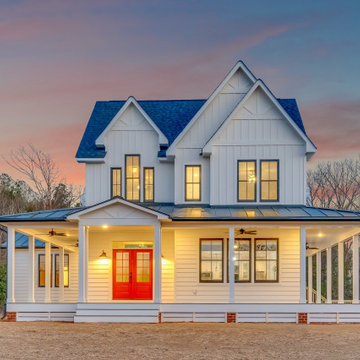
Inspiration för lantliga vita hus, med två våningar, sadeltak och tak i metall
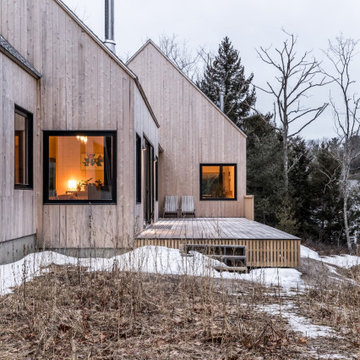
This 2,800-square-foot home was inspired by modern Nordic forms that appealed to the client’s preference for a minimalist aesthetic. The home, which sits atop a steep ridge, is comprised of three simple shifted gable structures that break up the massing and respond to the site’s challenging topography.
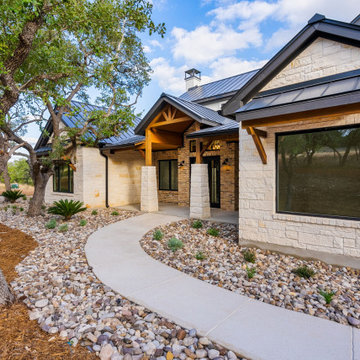
Idéer för att renovera ett stort vintage vitt hus, med allt i ett plan, pulpettak och tak i metall
579 foton på brunt hus
2

