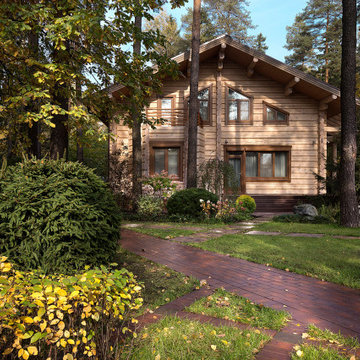565 foton på brunt hus
Sortera efter:
Budget
Sortera efter:Populärt i dag
141 - 160 av 565 foton
Artikel 1 av 3
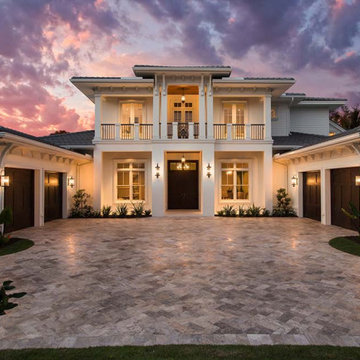
This house plan features open floor plan, volume ceiling and large outdoor living space with fireplace and summer kitchen. Also, other amenities include an island kitchen, 2 master bedroom suites and a rec room. Left garage is 718sf and the right garage is 716sf. ***Note: Photos may reflect changes made to original house plan design***
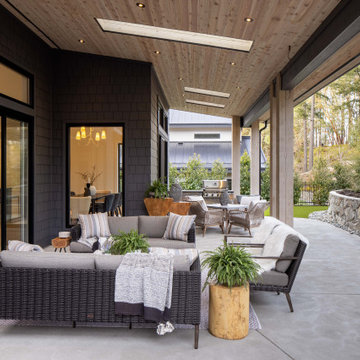
Exempel på ett mellanstort modernt brunt hus, med två våningar, fiberplattor i betong, sadeltak och tak i shingel
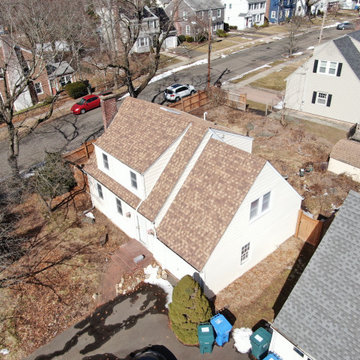
Aerial side view depicting some of the idiosyncrasies of this Architectural Asphalt installation on this modest Hamden, CT residence. This installation featured CertainTeed Landmark shingles in a resawn shake pattern. The entire decking was prepared with CertainTeed Winterguard Ice and Water membrane.
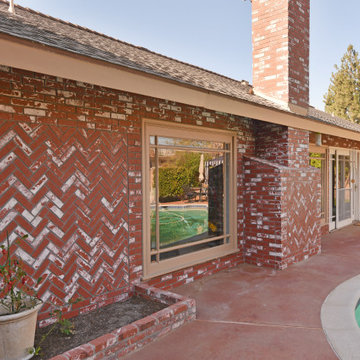
Exterior Bricks | 2,456 sqft | Chatsworth, CA
@BuildCisco 1-877-BUILD-57
Call/Text | 24/7 | Free Estimate & 3D Designs
Bild på ett mellanstort rustikt rött hus, med allt i ett plan, tegel och tak i shingel
Bild på ett mellanstort rustikt rött hus, med allt i ett plan, tegel och tak i shingel
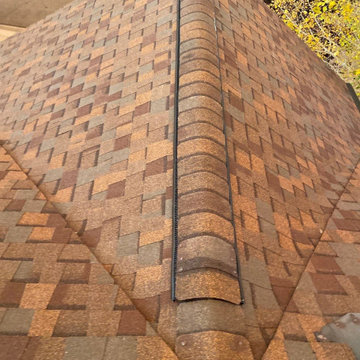
Calm before the storm! This roof in Fort Collins is ready for the storm though. We installed a new CertainTeed Northgate Class IV Impact Resistant roof on this home in the color Heather Blend. Let it snow!
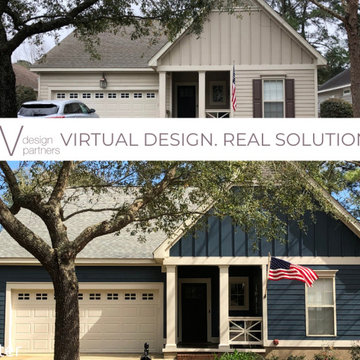
Before and After. A great example of how an unexpected dark blue can make a powerful change in curb appeal.
Klassisk inredning av ett blått hus, med allt i ett plan, blandad fasad och sadeltak
Klassisk inredning av ett blått hus, med allt i ett plan, blandad fasad och sadeltak
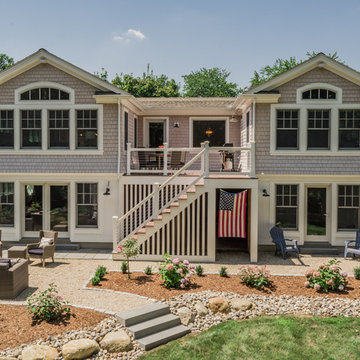
The cottage style exterior of this newly remodeled ranch in Connecticut, belies its transitional interior design. The exterior of the home features wood shingle siding along with pvc trim work, a gently flared beltline separates the main level from the walk out lower level at the rear. Also on the rear of the house where the addition is most prominent there is a cozy deck, with maintenance free cable railings, a quaint gravel patio, and a garden shed with its own patio and fire pit gathering area.
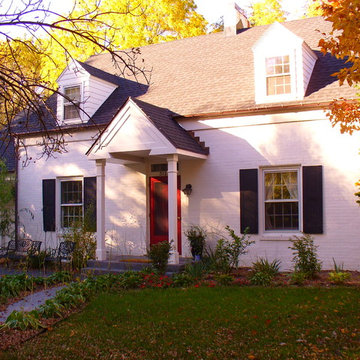
Joe DeMaio Photography
Inspiration för mellanstora klassiska vita hus, med två våningar, tegel, sadeltak och tak i shingel
Inspiration för mellanstora klassiska vita hus, med två våningar, tegel, sadeltak och tak i shingel
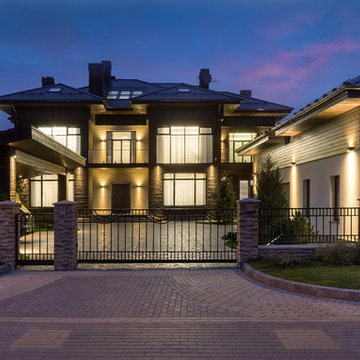
Архитекторы: Дмитрий Глушков, Фёдор Селенин; Фото: Антон Лихтарович
Inspiration för stora eklektiska beige hus, med tre eller fler plan, tak med takplattor och valmat tak
Inspiration för stora eklektiska beige hus, med tre eller fler plan, tak med takplattor och valmat tak
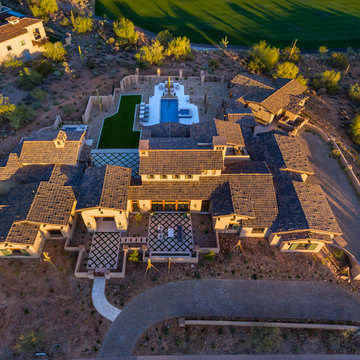
This luxury estate features a guest house and casita, a courtyard, stone exteriors, and a gated entryway.
Foto på ett mycket stort rustikt flerfärgat hus, med två våningar, blandad fasad, sadeltak och tak i mixade material
Foto på ett mycket stort rustikt flerfärgat hus, med två våningar, blandad fasad, sadeltak och tak i mixade material
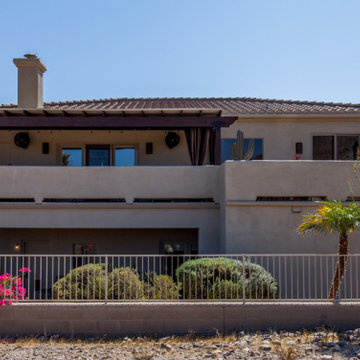
We took our client’s goals and added our design and craftsmanship to make a GREAT outdoor living space with an amazing deck and storage room two-story addition. The North Phoenix home faces north with a stunning view of Lookout Mountain Preserve and the northeast valley. Our client now has an incredible space to enjoy their scenic view.
We created a large outdoor living area for entertaining. This beautiful adobe style home’s first floor was built below grade level. The second story of the home is dedicated to the main living space with the kitchen, living room, and dining room. By expanding the deck, and integrating an outdoor kitchen, we created a much larger living space for their home.
We built a two-story addition to the back of the house which creates a storage room, of which the roof serves as an additional walk deck space for the new outdoor kitchen (check out the photos). This new uncovered deck directly extends from the existing deck so that it spans the width of the home. The storage room is a secure, temperature-controlled space. With a ceiling height of just over 9’0” and over 200 sq. ft., this room below the new deck addition is the perfect space for secure additional storage.
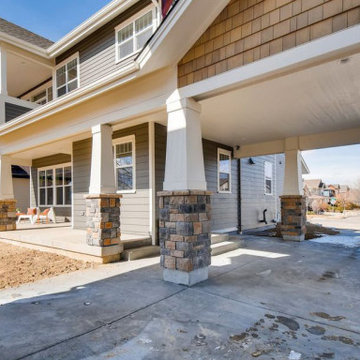
Inredning av ett amerikanskt stort grått hus, med två våningar, fiberplattor i betong, sadeltak och tak i shingel
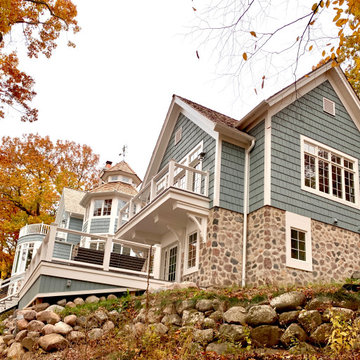
Luxury Home on Pine Lake, WI
Idéer för mycket stora vintage blå hus, med två våningar, sadeltak och tak i shingel
Idéer för mycket stora vintage blå hus, med två våningar, sadeltak och tak i shingel
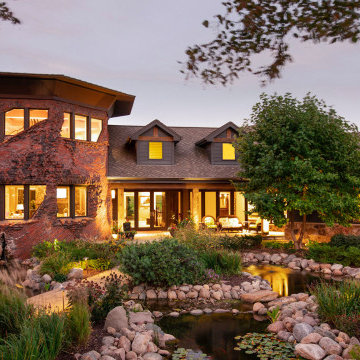
Idéer för att renovera ett rustikt brunt hus, med två våningar, blandad fasad, sadeltak och tak i shingel
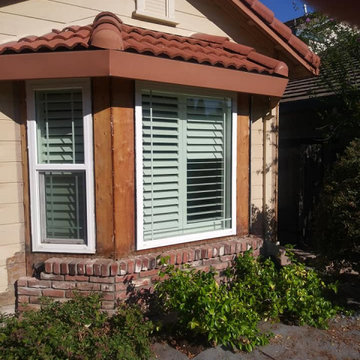
Inredning av ett klassiskt mellanstort beige hus, med allt i ett plan, sadeltak och tak med takplattor
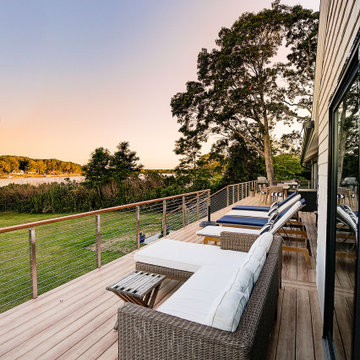
This charming ranch on the north fork of Long Island received a long overdo update. All the windows were replaced with more modern looking black framed Andersen casement windows. The front entry door and garage door compliment each other with the a column of horizontal windows. The Maibec siding really makes this house stand out while complimenting the natural surrounding. Finished with black gutters and leaders that compliment that offer function without taking away from the clean look of the new makeover. The front entry was given a streamlined entry with Timbertech decking and Viewrail railing. The rear deck, also Timbertech and Viewrail, include black lattice that finishes the rear deck with out detracting from the clean lines of this deck that spans the back of the house. The Viewrail provides the safety barrier needed without interfering with the amazing view of the water.
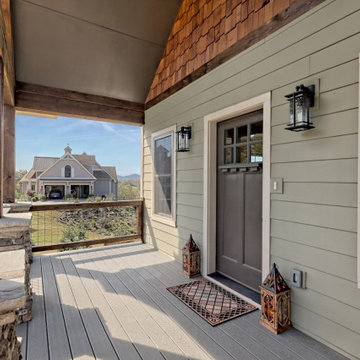
This craftsman style custom homes comes with a view! Features include a large, open floor plan, stone fireplace, and a spacious deck.
Inspiration för stora amerikanska gröna hus, med två våningar, fiberplattor i betong, sadeltak och tak i shingel
Inspiration för stora amerikanska gröna hus, med två våningar, fiberplattor i betong, sadeltak och tak i shingel
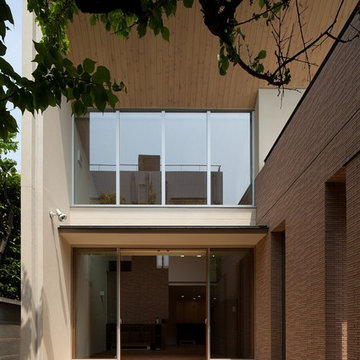
大開口と大きな庇/撮影:石井雅義
Inspiration för ett stort minimalistiskt brunt hus, med två våningar, tegel och tak i metall
Inspiration för ett stort minimalistiskt brunt hus, med två våningar, tegel och tak i metall

Bild på ett litet rustikt brunt trähus, med allt i ett plan, sadeltak och tak i shingel
565 foton på brunt hus
8
