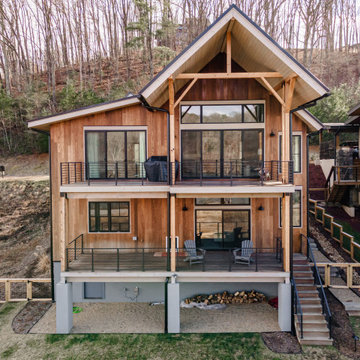565 foton på brunt hus
Sortera efter:
Budget
Sortera efter:Populärt i dag
101 - 120 av 565 foton
Artikel 1 av 3
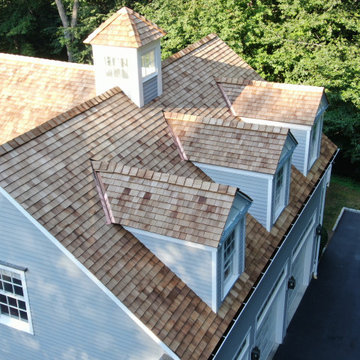
Close up of the dormer valley flashing on this western red cedar roof replacement in Fairfield County, Connecticut. We recommended and installed Watkins Western Red Cedar perfection shingles treated with Chromated Copper Arsenate (CCA). The CCA is an anti-fungal and insect repellant which extends the life of the cedar, especially in shoreline communities where there is significant moisture.
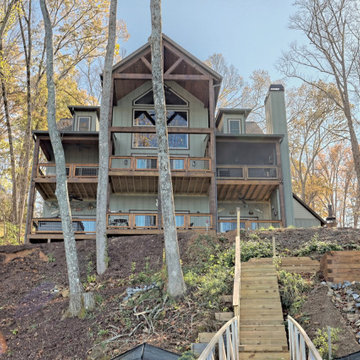
This gorgeous lake home sits right on the water's edge. It features a harmonious blend of rustic and and modern elements, including a rough-sawn pine floor, gray stained cabinetry, and accents of shiplap and tongue and groove throughout.
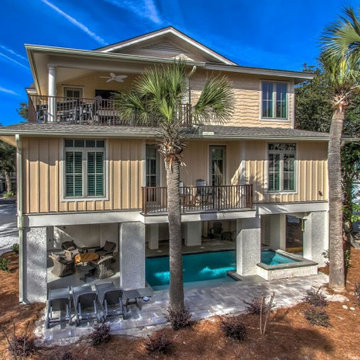
The rear elevations with partial views out to the ocean. Note how the pool is tucked under the house to provide an escape from the sun. The rear build to line is at the palm trees so we had little space for a pool. WE decided to extend the sitting area out to the palms and move the pool to under the house.
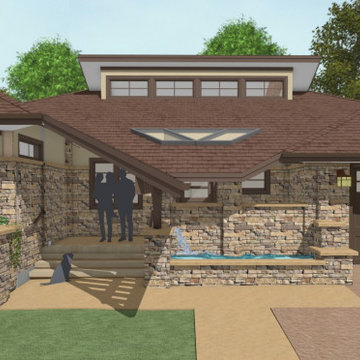
The main entrance is hidden and sheltered, along with cascading stone piers and reflecting pool, invite people in.
Idéer för att renovera ett stort amerikanskt beige hus, med allt i ett plan, valmat tak och tak i shingel
Idéer för att renovera ett stort amerikanskt beige hus, med allt i ett plan, valmat tak och tak i shingel
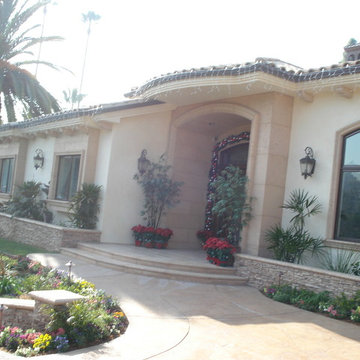
Enytrance: New large Estate custom Home on 1/2 acre lot Covina Hills http://ZenArchitect.com
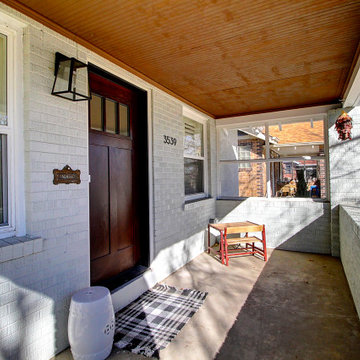
Idéer för att renovera ett mellanstort nordiskt grått hus, med två våningar, blandad fasad, sadeltak och tak i shingel
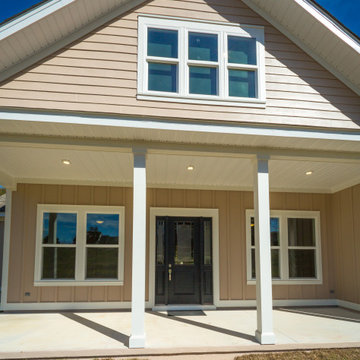
Custom home with board and batten siding and single hung windows.
Idéer för att renovera ett mellanstort vintage beige hus, med allt i ett plan, blandad fasad, halvvalmat sadeltak och tak i shingel
Idéer för att renovera ett mellanstort vintage beige hus, med allt i ett plan, blandad fasad, halvvalmat sadeltak och tak i shingel
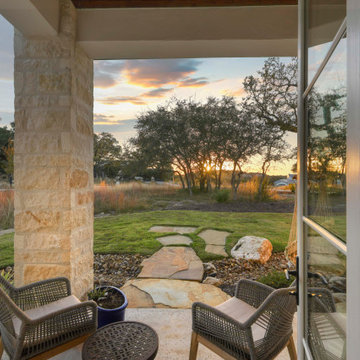
Nestled into a private culdesac in Cordillera Ranch, this classic traditional home struts a timeless elegance that rivals any other surrounding properties.
Designed by Jim Terrian, this residence focuses more on those who live a more relaxed lifestyle with specialty rooms for Arts & Crafts and an in-home exercise studio. Native Texas limestone is tastefully blended with a light hand trowel stucco and is highlighted by a 5 blend concrete tile roof. Wood windows, linear styled fireplaces and specialty wall finishes create warmth throughout the residence. The luxurious Master bath features a shower/tub combination that is the largest wet area that we have ever built. Outdoor you will find an in-ground hot tub on the back lawn providing long range Texas Hill Country views and offers tranquility after a long day of play on the Cordillera Ranch Jack Nicklaus Signature golf course.
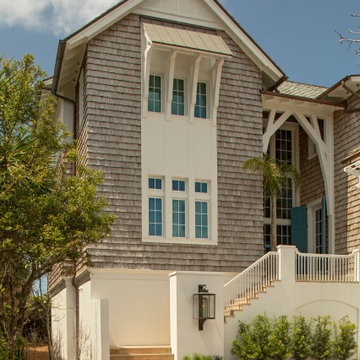
Idéer för att renovera ett stort maritimt brunt hus, med tre eller fler plan, sadeltak och tak i shingel
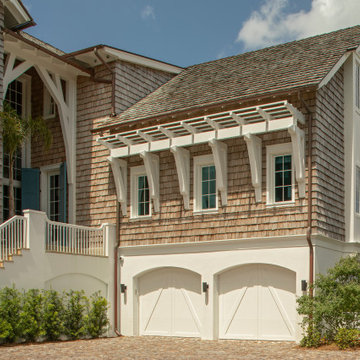
Idéer för ett stort maritimt brunt hus, med tre eller fler plan, sadeltak och tak i shingel

The cottage style exterior of this newly remodeled ranch in Connecticut, belies its transitional interior design. The exterior of the home features wood shingle siding along with pvc trim work, a gently flared beltline separates the main level from the walk out lower level at the rear. Also on the rear of the house where the addition is most prominent there is a cozy deck, with maintenance free cable railings, a quaint gravel patio, and a garden shed with its own patio and fire pit gathering area.

This handsome accessory dwelling unit is located in Eagle Rock, CA. The patio area is shaded by a natural wood pergola with laid stone and pebble flooring featuring beautiful outdoor lounge furniture for relaxation. The exterior features wood panel and stucco, decorative sconces and a small garden area. .
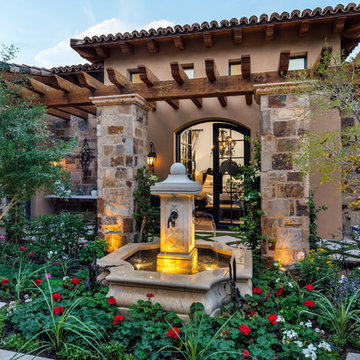
We love this outdoor courtyard featuring a fountain, pergolas, double entry doors, and stone detail which we love!
Exempel på ett mycket stort shabby chic-inspirerat flerfärgat hus, med två våningar, blandad fasad, sadeltak och tak i mixade material
Exempel på ett mycket stort shabby chic-inspirerat flerfärgat hus, med två våningar, blandad fasad, sadeltak och tak i mixade material
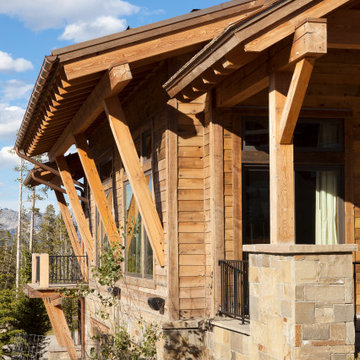
Idéer för ett mycket stort modernt brunt hus, med två våningar, sadeltak och tak i shingel
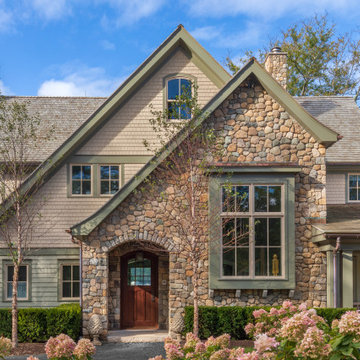
Stone Entrance facade
Exempel på ett stort maritimt flerfärgat hus, med två våningar, blandad fasad, sadeltak och tak i shingel
Exempel på ett stort maritimt flerfärgat hus, med två våningar, blandad fasad, sadeltak och tak i shingel
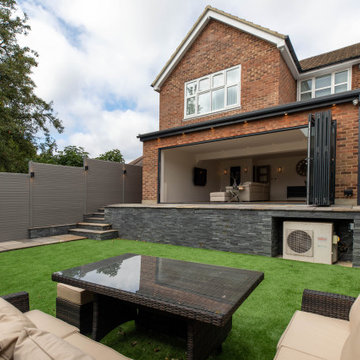
Inredning av ett flerfamiljshus, med två våningar, tegel, sadeltak och tak med takplattor
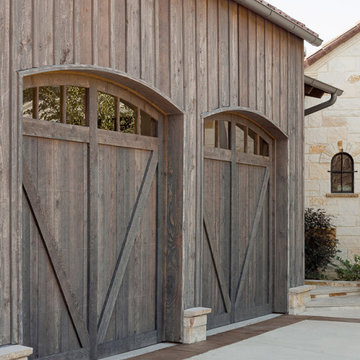
Products: ranchwood™ product line in southern finish color with circle sawn texture. Wood substrate is douglas fir
Product Use: 1x12 board and 1x3 batten and 1x6 trim. 8x12, 8x8, 4x8 posts in circle sawn texture all FOHC #1 kiln dried timbers. Rafter tails 2x6 and 3x6 in douglas fir material. Garage door and barn door material is 1x6 and 2x6.
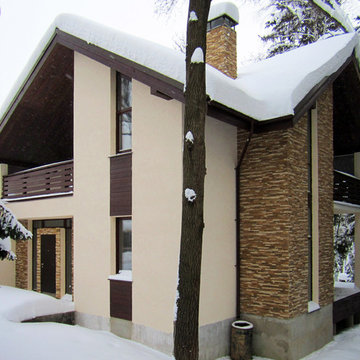
Архитектурное бюро Глушкова спроектировало дом для комфортного проживания в Подмосковье. Он не только тёплый и энергосберегающий, но и красивый с комбинированным фасадом.
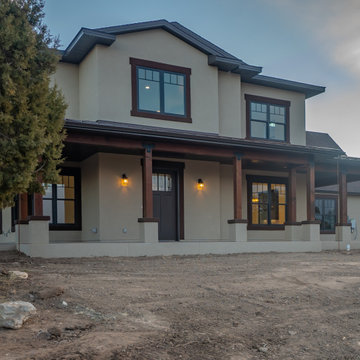
Two-story home tucked back on a hill with a relaxing wraparound porch. Stucco exterior, metal porch roof, and craftsmen like beams/columns validate the mountain feel. This home was build to admire the surrounding views.
Photos by Robbie Arnold Media, Grand Junction, CO
565 foton på brunt hus
6
