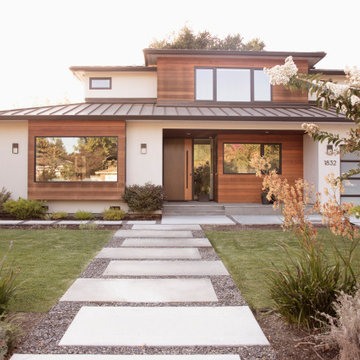562 foton på brunt hus
Sortera efter:
Budget
Sortera efter:Populärt i dag
21 - 40 av 562 foton
Artikel 1 av 3

This exterior showcases a beautiful blend of creamy white and taupe colors on brick. The color scheme exudes a timeless elegance, creating a sophisticated and inviting façade. One of the standout features is the striking angles on the roofline, adding a touch of architectural interest and modern flair to the design. The windows not only enhance the overall aesthetics but also offer picturesque views and a sense of openness.
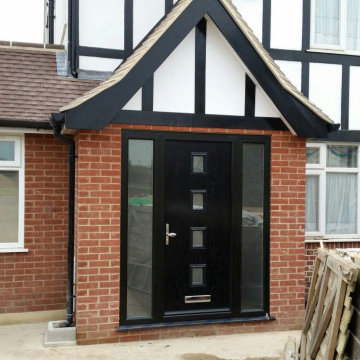
Front elevation showing new porch finished with in a Tudor style to match existing features. You can also see the 2.8m x 15m Side extension
Exempel på ett mellanstort modernt flerfamiljshus, med tre eller fler plan
Exempel på ett mellanstort modernt flerfamiljshus, med tre eller fler plan
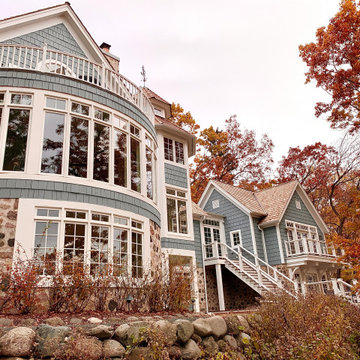
Luxury Home on Pine Lake, WI
Inspiration för mycket stora klassiska blå hus, med två våningar, sadeltak och tak i shingel
Inspiration för mycket stora klassiska blå hus, med två våningar, sadeltak och tak i shingel
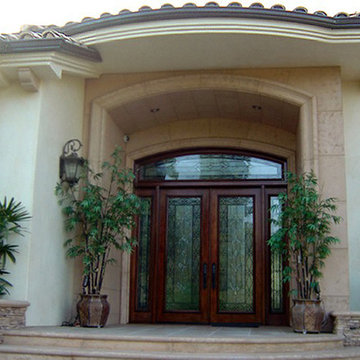
Entrance New large Estate custom Home on 1/2 acre lot Covina Hills http://ZenArchitect.com
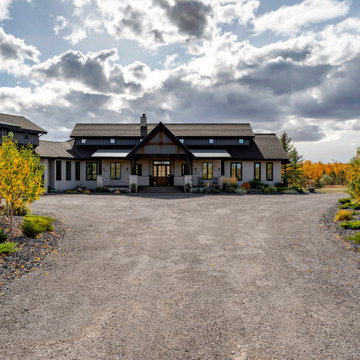
View of the front covered porch from the landscaped gate entrance.
Idéer för stora lantliga beige hus, med två våningar, pulpettak och tak i mixade material
Idéer för stora lantliga beige hus, med två våningar, pulpettak och tak i mixade material
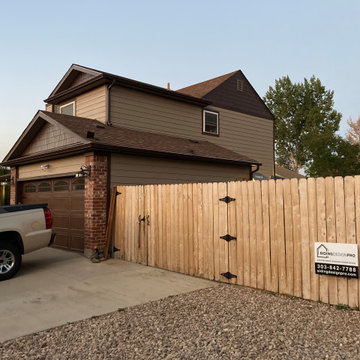
James Hardie in KHAKI BROWN from the Statement Collection and TOASTED BROWN trims from the Dream Collection. Gables all received James Hardie SHAKE in TOASTED BROWN from the Dream Collection.

The cottage style exterior of this newly remodeled ranch in Connecticut, belies its transitional interior design. The exterior of the home features wood shingle siding along with pvc trim work, a gently flared beltline separates the main level from the walk out lower level at the rear. Also on the rear of the house where the addition is most prominent there is a cozy deck, with maintenance free cable railings, a quaint gravel patio, and a garden shed with its own patio and fire pit gathering area.
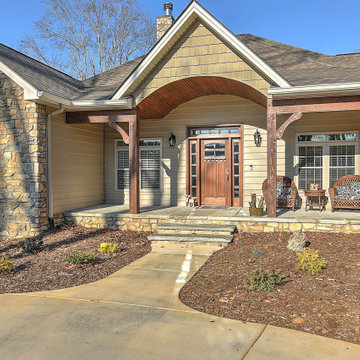
Klassisk inredning av ett stort beige hus, med två våningar, valmat tak och tak i shingel

Between the house and garage is a paver patio, perfect for outdoor entertaining.
Contractor: Maven Development
Photo: Emily Rose Imagery
Bild på ett mellanstort amerikanskt grönt hus, med fiberplattor i betong, sadeltak, tak i shingel och två våningar
Bild på ett mellanstort amerikanskt grönt hus, med fiberplattor i betong, sadeltak, tak i shingel och två våningar

The ADU's open yard is featured, as well as the walkway leading to the front sliding-glass doors.
Foto på ett maritimt beige hus, med allt i ett plan, stuckatur, sadeltak och tak med takplattor
Foto på ett maritimt beige hus, med allt i ett plan, stuckatur, sadeltak och tak med takplattor
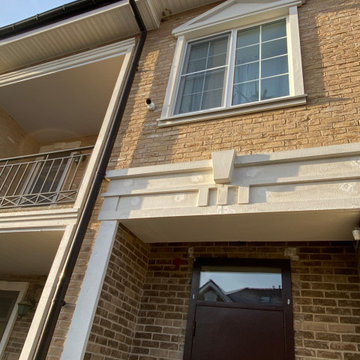
Камера HiWatch DS-I456 на фасаде дома. Монтаж выполнялся еще на стадии ремонта, для наблюдения за домом во время строительных работ-контроль разгрузки материалов , нахождение строителей на объекте и прочее.
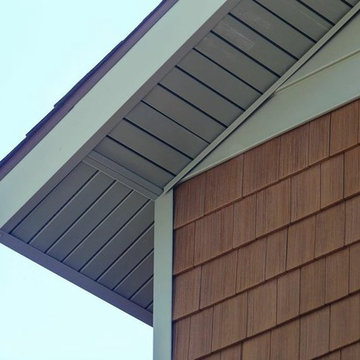
After installation, we achieved beautiful, clean lines on this two story Alta Loma home. Ameriside installed vinyl-clad aluminum soffit & fascia, which will never need painting ever again! All products mentioned are accompanied by a limited lifetime warranty.
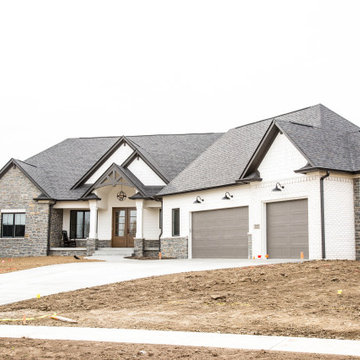
Stone, brick and clapboard mix to add interest and appeal to the home's traditional exterior.
Exempel på ett stort modernt vitt hus, med allt i ett plan, blandad fasad, sadeltak och tak i shingel
Exempel på ett stort modernt vitt hus, med allt i ett plan, blandad fasad, sadeltak och tak i shingel

Portico Addition - features stained barrel vaulted beadboard ceiling, arches and columns.
Westerville OH - 2019
Foto på ett mellanstort vintage brunt hus, med tegel, sadeltak och tak i shingel
Foto på ett mellanstort vintage brunt hus, med tegel, sadeltak och tak i shingel

A classically designed house located near the Connecticut Shoreline at the acclaimed Fox Hopyard Golf Club. This home features a shingle and stone exterior with crisp white trim and plentiful widows. Also featured are carriage style garage doors with barn style lights above each, and a beautiful stained fir front door. The interior features a sleek gray and white color palate with dark wood floors and crisp white trim and casework. The marble and granite kitchen with shaker style white cabinets are a chefs delight. The master bath is completely done out of white marble with gray cabinets., and to top it all off this house is ultra energy efficient with a high end insulation package and geothermal heating.
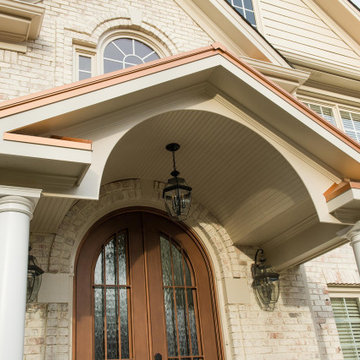
Post exterior painting, this 2-story traditional now enjoys a handsome portico featuring a arched ceiling that mimics the curve of the front doors. Two columns support either side. Portico trim echoes some of the copper metal roof . This project really is a stunner!

Front entry courtyard featuring a fountain, fire pit, exterior wall sconces, custom windows, and luxury landscaping.
Inredning av ett medelhavsstil mycket stort flerfärgat hus, med två våningar, blandad fasad, sadeltak och tak i mixade material
Inredning av ett medelhavsstil mycket stort flerfärgat hus, med två våningar, blandad fasad, sadeltak och tak i mixade material
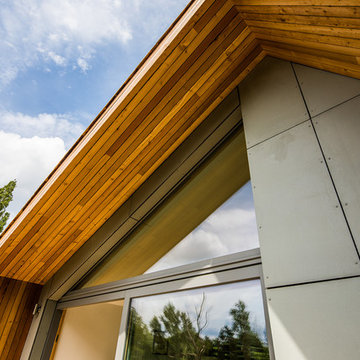
Clad in beautiful timber which will soften with age and blend the house into its wooded surroundings.
Bild på ett mellanstort funkis brunt hus, med två våningar, blandad fasad, sadeltak och tak i shingel
Bild på ett mellanstort funkis brunt hus, med två våningar, blandad fasad, sadeltak och tak i shingel
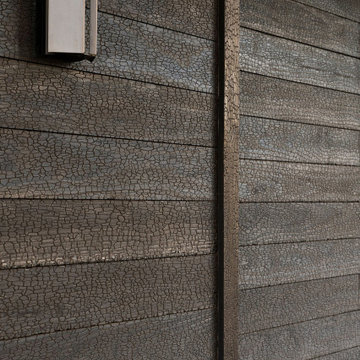
Garage Barn - Shou-Sugi-Ban siding
--
Location: Santa Ynez, CA // Type: Remodel & New Construction // Architect: Salt Architect // Designer: Rita Chan Interiors // Lanscape: Bosky // #RanchoRefugioSY
---
Featured in Sunset, Domino, Remodelista, Modern Luxury Interiors
562 foton på brunt hus
2
