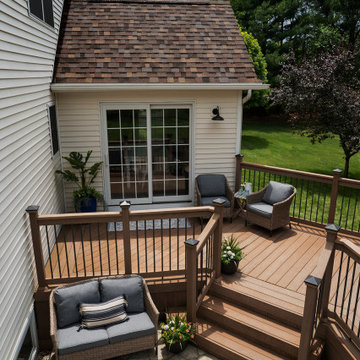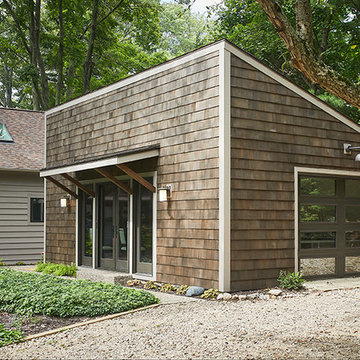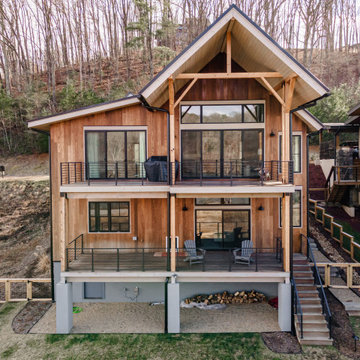563 foton på brunt hus
Sortera efter:
Budget
Sortera efter:Populärt i dag
81 - 100 av 563 foton
Artikel 1 av 3
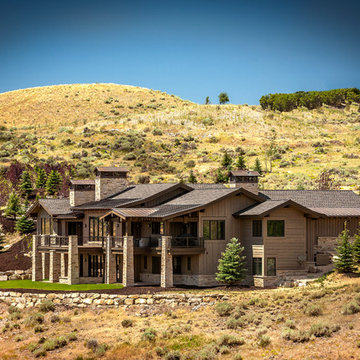
Double porches, expansive views, and beautiful landscaping, this mountain home shows the best Germania's team has to offer.
Idéer för ett stort klassiskt beige hus, med två våningar och tak i shingel
Idéer för ett stort klassiskt beige hus, med två våningar och tak i shingel
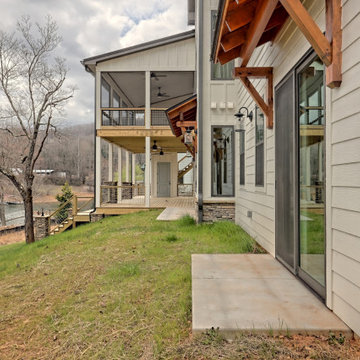
This large custom Farmhouse style home features Hardie board & batten siding, cultured stone, arched, double front door, custom cabinetry, and stained accents throughout.
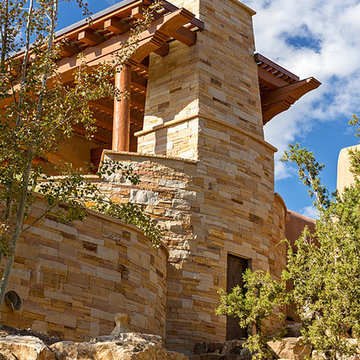
wendy mceahern
Amerikansk inredning av ett mycket stort beige hus, med två våningar, platt tak och tak i mixade material
Amerikansk inredning av ett mycket stort beige hus, med två våningar, platt tak och tak i mixade material
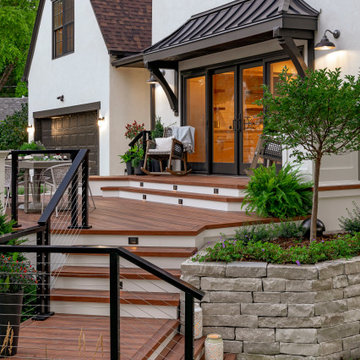
Inredning av ett 60 tals mellanstort vitt hus, med två våningar, sadeltak och tak i shingel
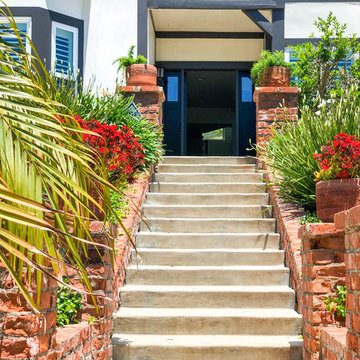
Malibu, CA / Whole Home Remodel / Exterior Remodel
For the complete exterior remodel of the home, we installed all new windows around the entire home, a complete roof replacement, the re-stuccoing of the entire exterior, replacement of the trim and fascia and a fresh exterior paint to finish.

Between the house and garage is a paver patio, perfect for outdoor entertaining.
Contractor: Maven Development
Photo: Emily Rose Imagery
Bild på ett mellanstort amerikanskt grönt hus, med fiberplattor i betong, sadeltak, tak i shingel och två våningar
Bild på ett mellanstort amerikanskt grönt hus, med fiberplattor i betong, sadeltak, tak i shingel och två våningar
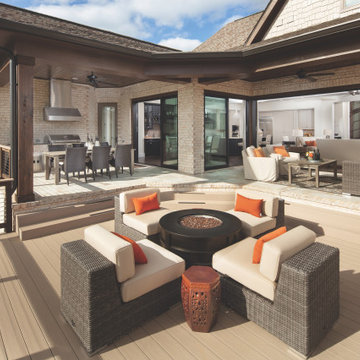
This is an example of outdoor living built by AR Homes.
Idéer för mycket stora hus, med allt i ett plan, tegel och tak i shingel
Idéer för mycket stora hus, med allt i ett plan, tegel och tak i shingel
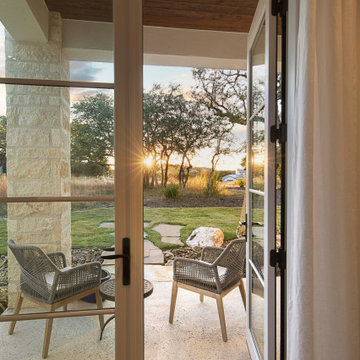
Nestled into a private culdesac in Cordillera Ranch, this classic traditional home struts a timeless elegance that rivals any other surrounding properties.
Designed by Jim Terrian, this residence focuses more on those who live a more relaxed lifestyle with specialty rooms for Arts & Crafts and an in-home exercise studio. Native Texas limestone is tastefully blended with a light hand trowel stucco and is highlighted by a 5 blend concrete tile roof. Wood windows, linear styled fireplaces and specialty wall finishes create warmth throughout the residence. The luxurious Master bath features a shower/tub combination that is the largest wet area that we have ever built. Outdoor you will find an in-ground hot tub on the back lawn providing long range Texas Hill Country views and offers tranquility after a long day of play on the Cordillera Ranch Jack Nicklaus Signature golf course.
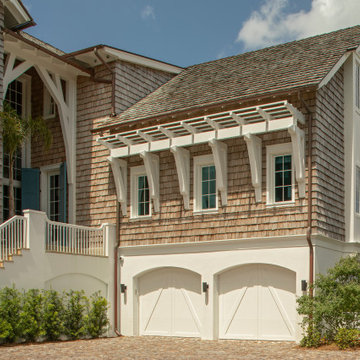
Idéer för ett stort maritimt brunt hus, med tre eller fler plan, sadeltak och tak i shingel
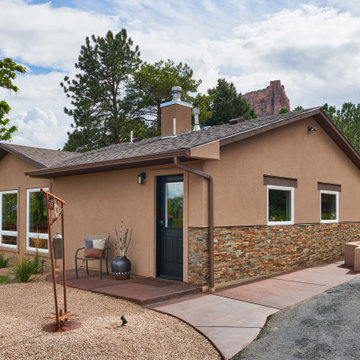
Inredning av ett klassiskt mellanstort brunt hus, med allt i ett plan, stuckatur, sadeltak och tak i shingel
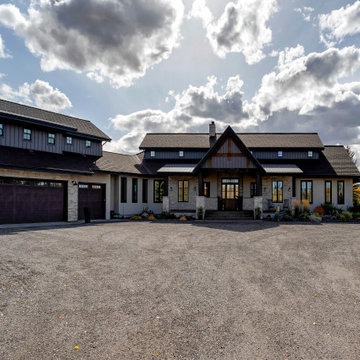
Idéer för stora lantliga beige hus, med två våningar, pulpettak och tak i mixade material
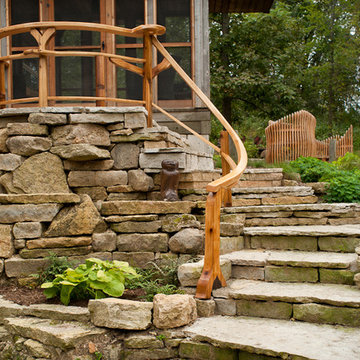
Zane Williams
Eklektisk inredning av ett stort brunt hus, med tre eller fler plan, sadeltak och tak i shingel
Eklektisk inredning av ett stort brunt hus, med tre eller fler plan, sadeltak och tak i shingel
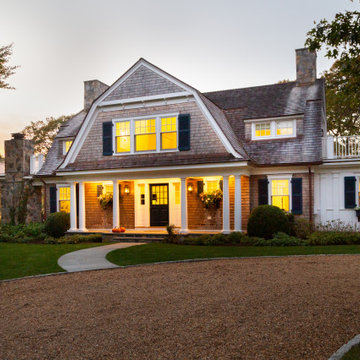
Bild på ett maritimt brunt hus, med två våningar, mansardtak och tak i shingel
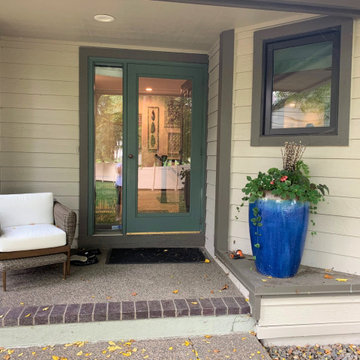
Entry to home with blue accents and resin wicker lounge chair and ottoman
Idéer för små vintage beige radhus, med allt i ett plan, vinylfasad, sadeltak och tak i shingel
Idéer för små vintage beige radhus, med allt i ett plan, vinylfasad, sadeltak och tak i shingel
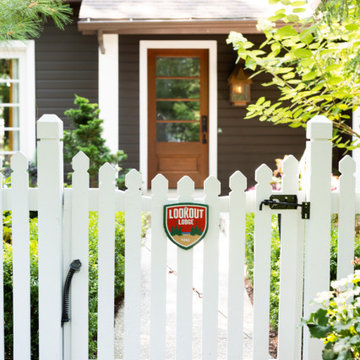
Idéer för att renovera ett vintage brunt hus, med tak i shingel och halvvalmat sadeltak
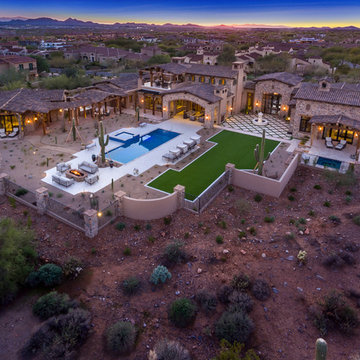
We love this mansion's exterior, featuring stone detail, a guest house and casita, a built-in pool and spa, a fire pit, exterior wall sconces, and luxury landscaping. A large grassy area sits right off the fountain courtyard with concrete pavers.
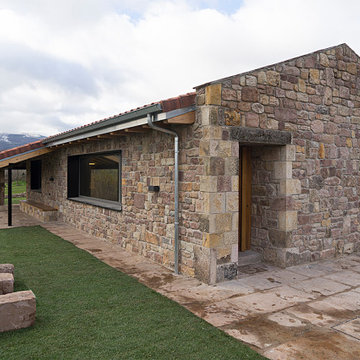
El proyecto está ubicado en un pequeño pueblo de montaña en el Valle de Alto Campoo y se originó a partir de la adaptación a las condiciones locales y las antiguas técnicas de mampostería de piedra con cubierta inclinada, para una mejor integración con el entorno.
El programa, coherente con el estilo de vida actual, se desarrolla adoptando un esquema lineal, reduciendo al mínimo los pasillos y diferenciando los espacios de día y de noche. Así la sala de estar, situada en el centro de la casa, se abre hacia el sureste a través de un ventanal que permite disfrutar de las impresionantes vistas hacia el valle y las montañas. Los dormitorios se sitúan en el ala suroeste, la zona más privada. Gracias a su generosa altura, un entrepiso en la parte superior del baño, permite dos lugares adicionales para dormir.
La casa es muy respetuosa con el medio ambiente en términos estéticos y técnicos, y está diseñada y construida con extrema atención y cuidado por los detalles. Las vastas paredes exteriores de piedra contrastan con el cálido y delicado ambiente interior, gracias a la estructura y los detalles de madera.
563 foton på brunt hus
5
