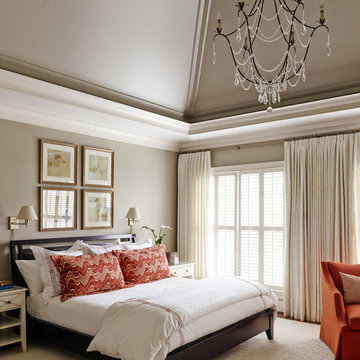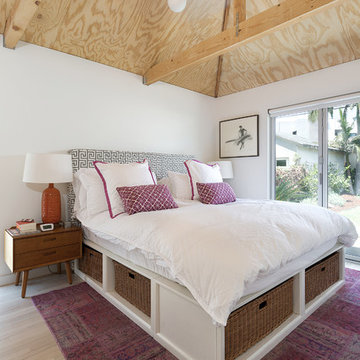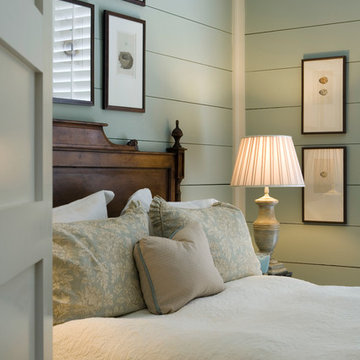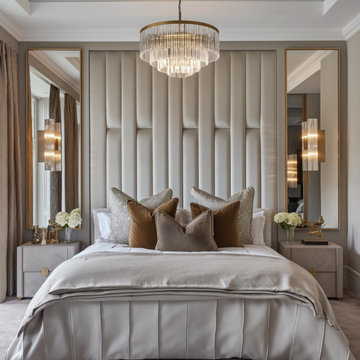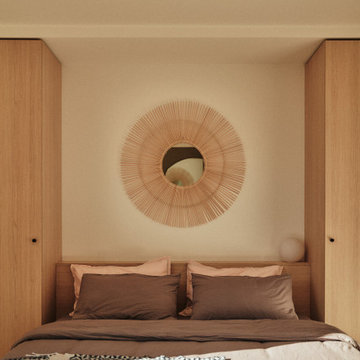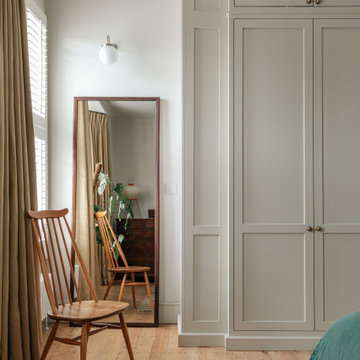324 984 foton på brunt sovrum
Sortera efter:
Budget
Sortera efter:Populärt i dag
61 - 80 av 324 984 foton
Artikel 1 av 2

Serene master bedroom nestled in the South Carolina mountains in the Cliffs Valley. Peaceful wall color Sherwin Williams Comfort Gray (SW6205) with a cedar clad ceiling.
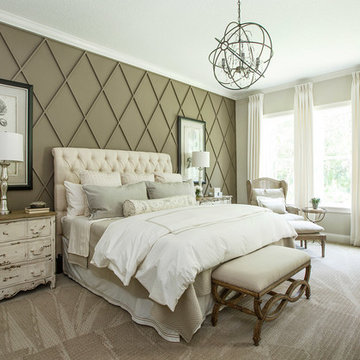
Bild på ett mellanstort vintage huvudsovrum, med beige väggar, heltäckningsmatta och beiget golv
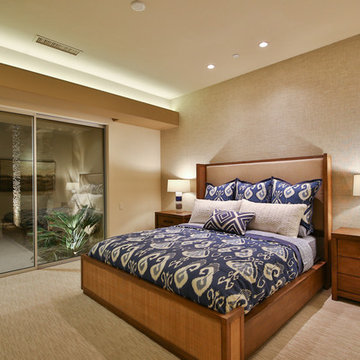
Trent Teigen
Idéer för ett stort modernt gästrum, med beige väggar, heltäckningsmatta, en standard öppen spis, en spiselkrans i trä och beiget golv
Idéer för ett stort modernt gästrum, med beige väggar, heltäckningsmatta, en standard öppen spis, en spiselkrans i trä och beiget golv
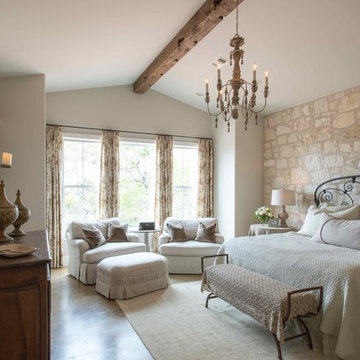
Photographer: Michael Hunter http://michaelhunterphotography.com/
Designer: Amy Slaughter http://www.houzz.com/pro/slaughterdesignstudio/slaughter-design-studio
Feb/Mar 2016
Hill Country French Country http://urbanhomemagazine.com/feature/1508
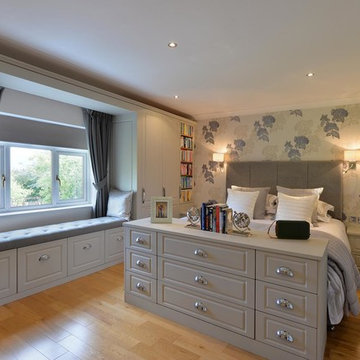
Damian James Bramley, DJB Photography
Idéer för att renovera ett vintage huvudsovrum, med mellanmörkt trägolv
Idéer för att renovera ett vintage huvudsovrum, med mellanmörkt trägolv
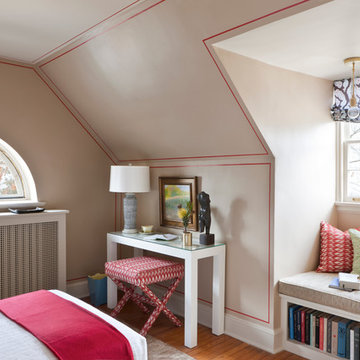
Photographer: Angie Seckinger
Exempel på ett litet modernt gästrum, med mellanmörkt trägolv och beige väggar
Exempel på ett litet modernt gästrum, med mellanmörkt trägolv och beige väggar
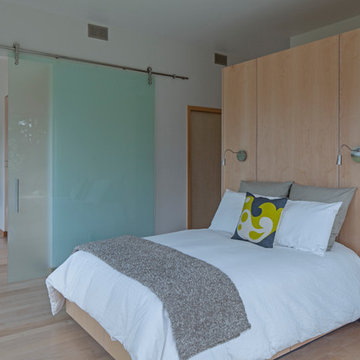
This prefabricated 1,800 square foot Certified Passive House is designed and built by The Artisans Group, located in the rugged central highlands of Shaw Island, in the San Juan Islands. It is the first Certified Passive House in the San Juans, and the fourth in Washington State. The home was built for $330 per square foot, while construction costs for residential projects in the San Juan market often exceed $600 per square foot. Passive House measures did not increase this projects’ cost of construction.
The clients are retired teachers, and desired a low-maintenance, cost-effective, energy-efficient house in which they could age in place; a restful shelter from clutter, stress and over-stimulation. The circular floor plan centers on the prefabricated pod. Radiating from the pod, cabinetry and a minimum of walls defines functions, with a series of sliding and concealable doors providing flexible privacy to the peripheral spaces. The interior palette consists of wind fallen light maple floors, locally made FSC certified cabinets, stainless steel hardware and neutral tiles in black, gray and white. The exterior materials are painted concrete fiberboard lap siding, Ipe wood slats and galvanized metal. The home sits in stunning contrast to its natural environment with no formal landscaping.
Photo Credit: Art Gray
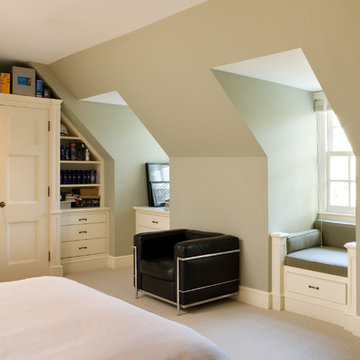
Boy's bedroom with green walls
Idéer för vintage sovrum, med grå väggar och beiget golv
Idéer för vintage sovrum, med grå väggar och beiget golv

The master bedroom has a coffered ceiling and opens to the master bathroom. There is an attached sitting room on the other side of the free-standing fireplace wall (see other master bedroom pictures). The stunning fireplace wall is tiled from floor to ceiling in penny round tiles. The headboard was purchased from Pottery Barn, and the footstool at the end of the bed was purchased at Restoration Hardware.

Some of my bedrooms.
Idéer för ett klassiskt sovrum, med en standard öppen spis och beige väggar
Idéer för ett klassiskt sovrum, med en standard öppen spis och beige väggar
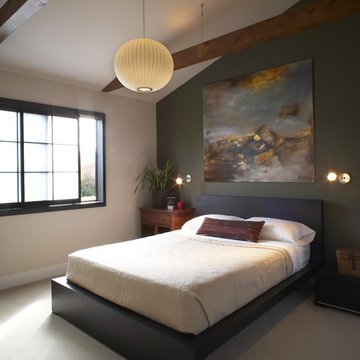
Inspiration för ett orientaliskt sovrum, med gröna väggar och heltäckningsmatta

Modern neutral bedroom with wrapped louvres.
Inspiration för ett stort funkis huvudsovrum, med beige väggar, ljust trägolv och beiget golv
Inspiration för ett stort funkis huvudsovrum, med beige väggar, ljust trägolv och beiget golv
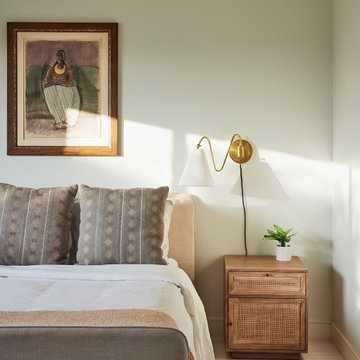
This full home mid-century remodel project is in an affluent community perched on the hills known for its spectacular views of Los Angeles. Our retired clients were returning to sunny Los Angeles from South Carolina. Amidst the pandemic, they embarked on a two-year-long remodel with us - a heartfelt journey to transform their residence into a personalized sanctuary.
Opting for a crisp white interior, we provided the perfect canvas to showcase the couple's legacy art pieces throughout the home. Carefully curating furnishings that complemented rather than competed with their remarkable collection. It's minimalistic and inviting. We created a space where every element resonated with their story, infusing warmth and character into their newly revitalized soulful home.
324 984 foton på brunt sovrum
4
