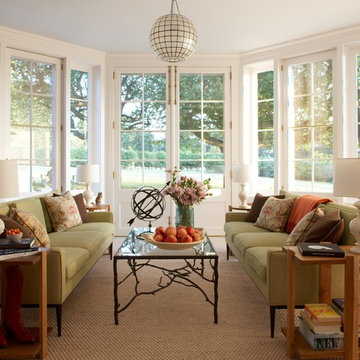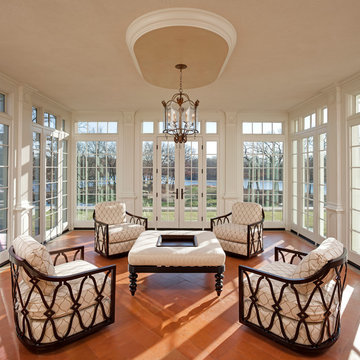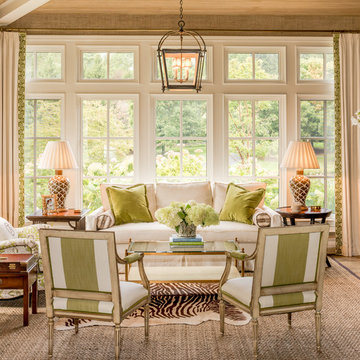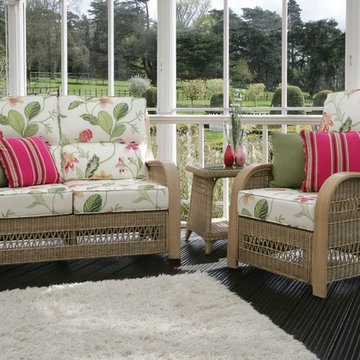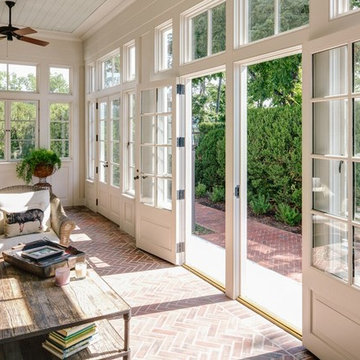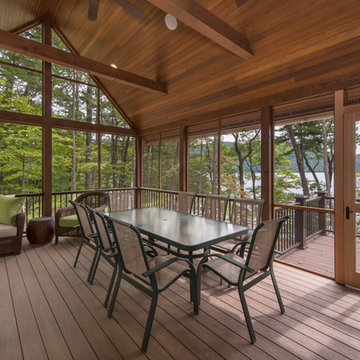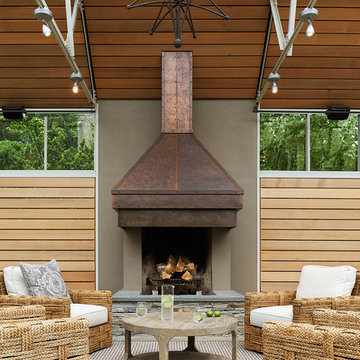11 314 foton på brunt uterum
Sortera efter:
Budget
Sortera efter:Populärt i dag
101 - 120 av 11 314 foton
Artikel 1 av 2

Inredning av ett lantligt stort uterum, med klinkergolv i porslin och flerfärgat golv
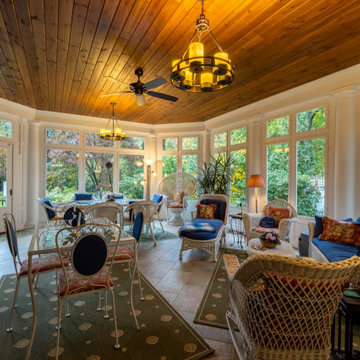
Elegant sun room addition with custom screen/storm panels, wood work, and columns.
Inspiration för mellanstora klassiska uterum, med klinkergolv i keramik, tak och flerfärgat golv
Inspiration för mellanstora klassiska uterum, med klinkergolv i keramik, tak och flerfärgat golv

Photo Credit: ©Tom Holdsworth,
A screen porch was added to the side of the interior sitting room, enabling the two spaces to become one. A unique three-panel bi-fold door, separates the indoor-outdoor space; on nice days, plenty of natural ventilation flows through the house. Opening the sunroom, living room and kitchen spaces enables a free dialog between rooms. The kitchen level sits above the sunroom and living room giving it a perch as the heart of the home. Dressed in maple and white, the cabinet color palette is in sync with the subtle value and warmth of nature. The cooktop wall was designed as a piece of furniture; the maple cabinets frame the inserted white cabinet wall. The subtle mosaic backsplash with a hint of green, represents a delicate leaf.
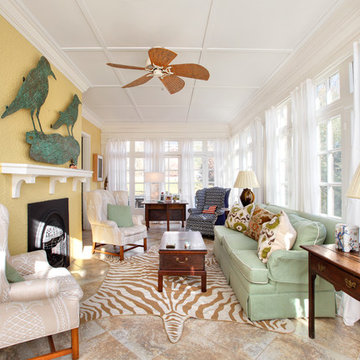
Inspiration för ett eklektiskt uterum, med en standard öppen spis, tak och brunt golv

Our clients already had the beautiful lot on Burt Lake, all they needed was the home. We were hired to create an inviting home that had a "craftsman" style of the exterior and a "cottage" style for the interior. They desired to capture a casual, warm, and inviting feeling. The home was to have as much natural light and to take advantage of the amazing lake views. The open concept plan was desired to facilitate lots of family and visitors. The finished design and home is exactly what they hoped for. To quote the owner "Thanks to the expertise and creativity of the design team at Edgewater, we were able to get exactly what we wanted."
-Jacqueline Southby Photography

Photo By: Trent Bell
Modern inredning av ett uterum, med mellanmörkt trägolv, en standard öppen spis, en spiselkrans i sten, tak och brunt golv
Modern inredning av ett uterum, med mellanmörkt trägolv, en standard öppen spis, en spiselkrans i sten, tak och brunt golv
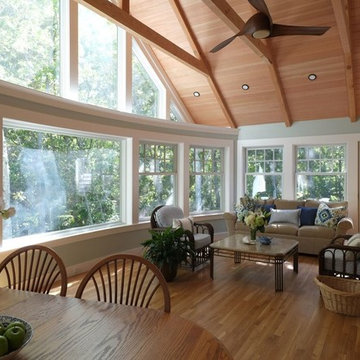
Exempel på ett stort klassiskt uterum, med mellanmörkt trägolv, tak och brunt golv
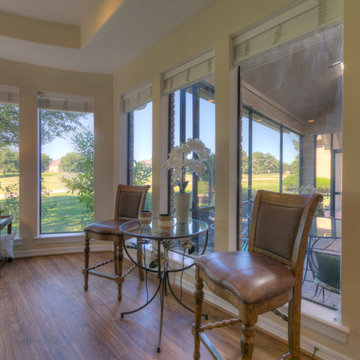
Professional Photo by Michael Pittman
Idéer för ett mellanstort klassiskt uterum, med mellanmörkt trägolv, tak och brunt golv
Idéer för ett mellanstort klassiskt uterum, med mellanmörkt trägolv, tak och brunt golv

Mike Jensen Photography
Exempel på ett litet klassiskt uterum, med mörkt trägolv, tak och brunt golv
Exempel på ett litet klassiskt uterum, med mörkt trägolv, tak och brunt golv
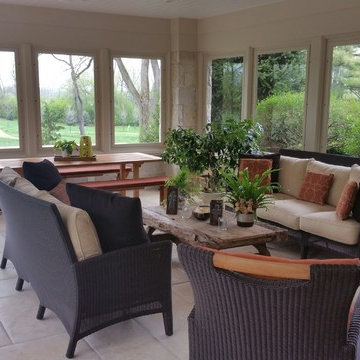
Screen Porch Interior
Inspiration för ett mellanstort vintage uterum, med klinkergolv i porslin, tak och beiget golv
Inspiration för ett mellanstort vintage uterum, med klinkergolv i porslin, tak och beiget golv
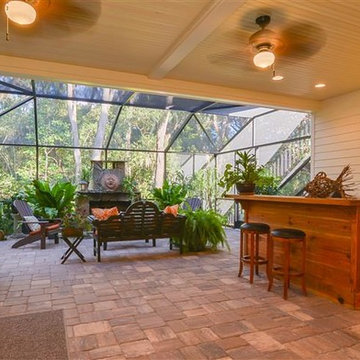
Foto på ett mellanstort vintage uterum, med skiffergolv, en standard öppen spis, en spiselkrans i sten och takfönster
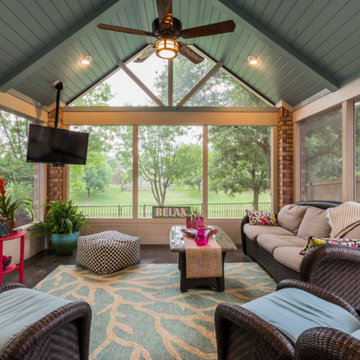
Beautiful sunroom with 3 walls with access to the sunlight, stained concrete floors, shiplap, exposed brick, flat screen TV and gorgeous ceiling!
Klassisk inredning av ett mellanstort uterum, med betonggolv och tak
Klassisk inredning av ett mellanstort uterum, med betonggolv och tak
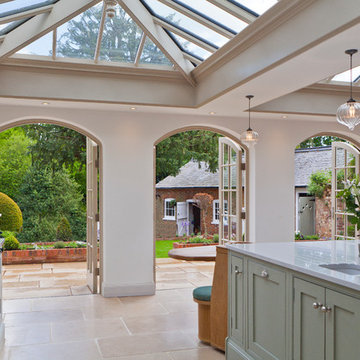
This stunning light-filled Orangery is perfect for dining and for hosting guests. This large extension incorporates twin lanterns and three pairs of curved arched double doors that open out onto the terrace which creates an interesting and purposeful room.
Vale Paint Colour - Exterior Vale White, Interior Putty
Size- 9.5 X 4M
11 314 foton på brunt uterum
6
