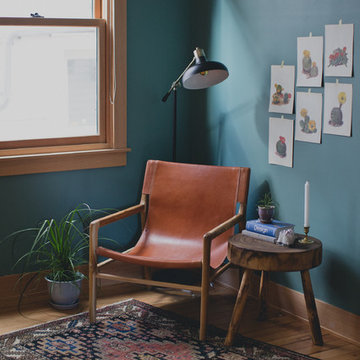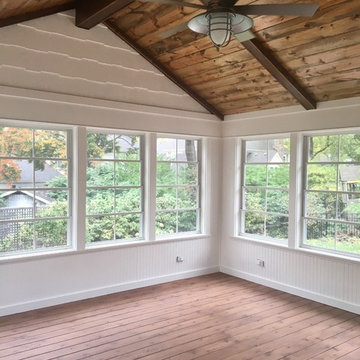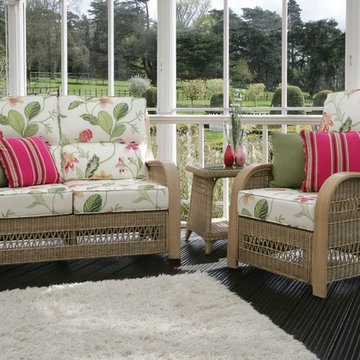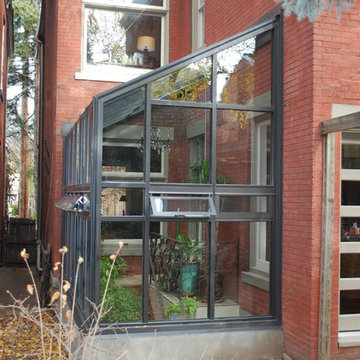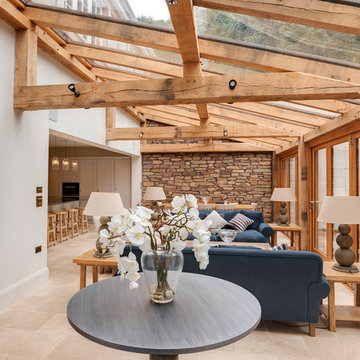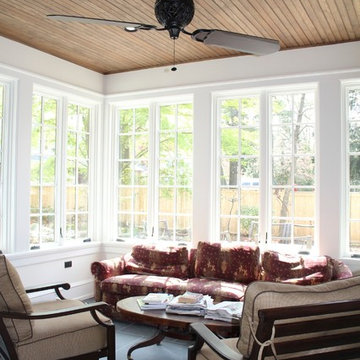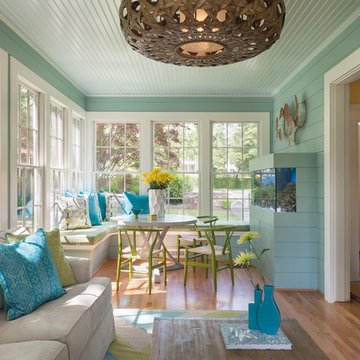11 308 foton på brunt uterum
Sortera efter:
Budget
Sortera efter:Populärt i dag
121 - 140 av 11 308 foton
Artikel 1 av 2

Inspiration för ett vintage uterum, med en standard öppen spis, en spiselkrans i metall, takfönster, grått golv och målat trägolv

Idéer för att renovera ett rustikt uterum, med en öppen hörnspis, en spiselkrans i sten, tak, beiget golv och ljust trägolv

Two VELUX Solar Powered fresh air skylights with rain sensors help provide air circulation while the solar transparent blinds control the natural light.
Decorative rafter framing, beams, and trim have bead edge throughout to add charm and architectural detail.
Recessed lighting offers artificial means to brighten the space at night with a warm glow.
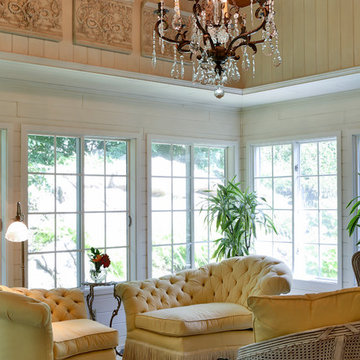
This fabulous space is used every day! Comfort and sunlight make this inviting for morning coffee and evening cocktails. The fabric is sun and stain resistant for general family use. The chandelier sparkles on the wood ceiling in the evening. Spectacular area to spend time!

Photo Credit: Kliethermes Homes & Remodeling Inc.
This client came to us with a desire to have a multi-function semi-outdoor area where they could dine, entertain, and be together as a family. We helped them design this custom Three Season Room where they can do all three--and more! With heaters and fans installed for comfort, this family can now play games with the kids or have the crew over to watch the ball game most of the year 'round!
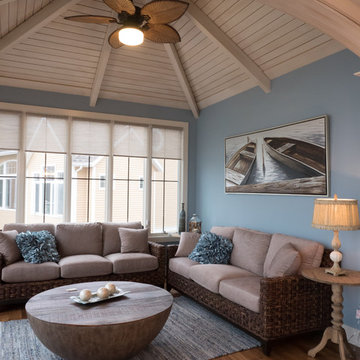
Sherwin Williams #SW7601 Dockside Blue
Photo Credit: Dan Johnson Photography
Bild på ett rustikt uterum
Bild på ett rustikt uterum
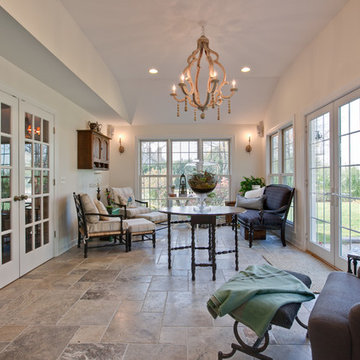
A beautiful terrarium is a focal point in in this sunroom
Idéer för mellanstora shabby chic-inspirerade uterum, med travertin golv och tak
Idéer för mellanstora shabby chic-inspirerade uterum, med travertin golv och tak
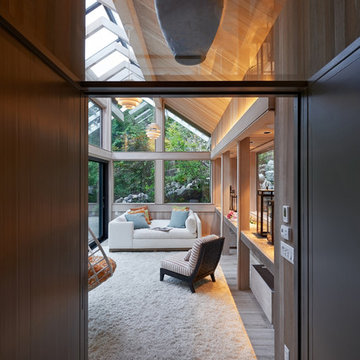
We were asked to add a small sunroom off a beautiful 1960's living room. Our approach was to continue the lines of the living room out into the landscape. Opening up and glazing the walls on either side of the fireplace gave more presence to the Dale Chihuly piece mounted above while visually connecting to the garden and the new addition.
Ostmo Construction
Dale Christopher Lang, PhD, AIAP, NW Architectural Photography
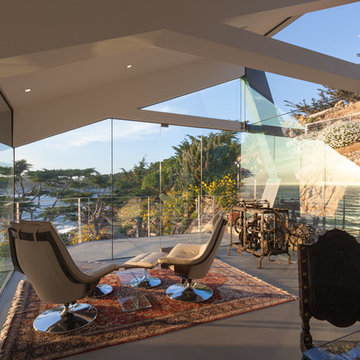
Photo by: Russell Abraham
Foto på ett stort funkis uterum, med betonggolv och tak
Foto på ett stort funkis uterum, med betonggolv och tak

Photo by Casey Dunn
Modern inredning av ett uterum, med en öppen hörnspis, en spiselkrans i sten, tak och beiget golv
Modern inredning av ett uterum, med en öppen hörnspis, en spiselkrans i sten, tak och beiget golv

An open house lot is like a blank canvas. When Mathew first visited the wooded lot where this home would ultimately be built, the landscape spoke to him clearly. Standing with the homeowner, it took Mathew only twenty minutes to produce an initial color sketch that captured his vision - a long, circular driveway and a home with many gables set at a picturesque angle that complemented the contours of the lot perfectly.
The interior was designed using a modern mix of architectural styles – a dash of craftsman combined with some colonial elements – to create a sophisticated yet truly comfortable home that would never look or feel ostentatious.
Features include a bright, open study off the entry. This office space is flanked on two sides by walls of expansive windows and provides a view out to the driveway and the woods beyond. There is also a contemporary, two-story great room with a see-through fireplace. This space is the heart of the home and provides a gracious transition, through two sets of double French doors, to a four-season porch located in the landscape of the rear yard.
This home offers the best in modern amenities and design sensibilities while still maintaining an approachable sense of warmth and ease.
Photo by Eric Roth

Inspiration för ett mellanstort funkis uterum, med betonggolv, glastak och brunt golv
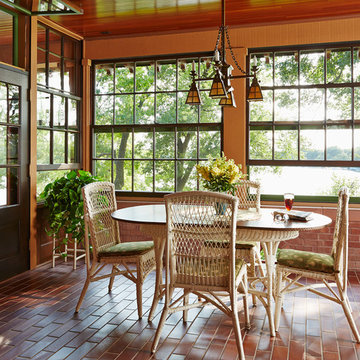
Architecture & Interior Design: David Heide Design Studio
Photos: Susan Gilmore Photography
Inspiration för mellanstora amerikanska uterum, med tegelgolv, tak och rött golv
Inspiration för mellanstora amerikanska uterum, med tegelgolv, tak och rött golv
11 308 foton på brunt uterum
7
