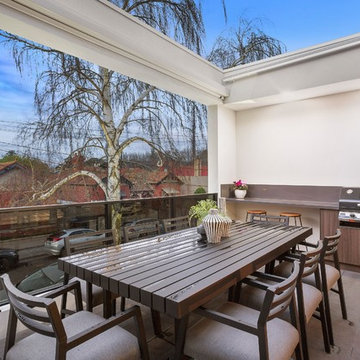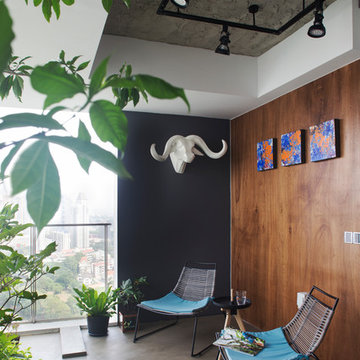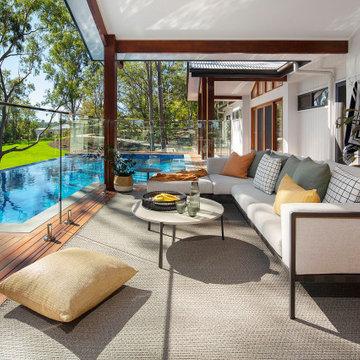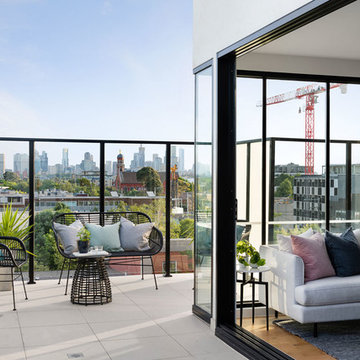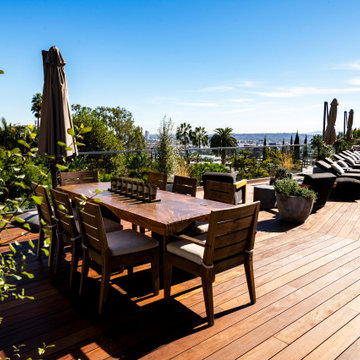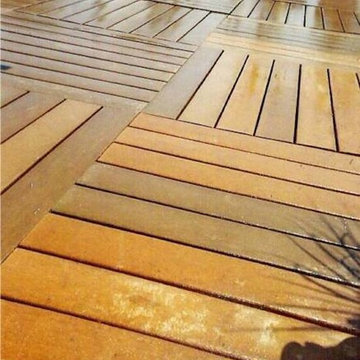Sortera efter:
Budget
Sortera efter:Populärt i dag
41 - 60 av 219 foton
Artikel 1 av 3
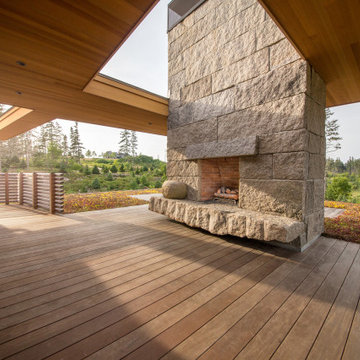
Photography by John Linden and Ian Christmann
Inspiration för mellanstora moderna balkonger, med en eldstad, takförlängning och räcke i glas
Inspiration för mellanstora moderna balkonger, med en eldstad, takförlängning och räcke i glas
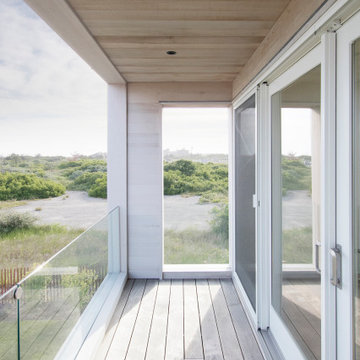
With dune and water views
Modern inredning av en liten balkong, med takförlängning och räcke i glas
Modern inredning av en liten balkong, med takförlängning och räcke i glas
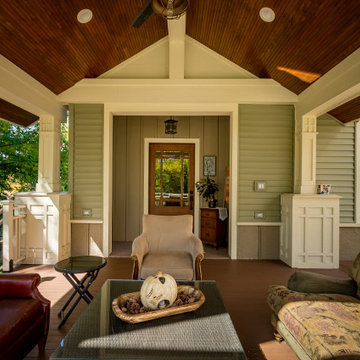
The 4 exterior additions on the home inclosed a full enclosed screened porch with glass rails, covered front porch, open-air trellis/arbor/pergola over a deck, and completely open fire pit and patio - at the front, side and back yards of the home.
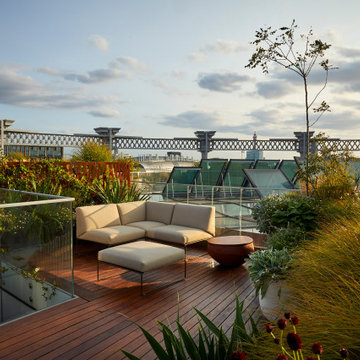
Rooftop garden with irrigation system.
Inredning av en modern terrass, med räcke i glas
Inredning av en modern terrass, med räcke i glas
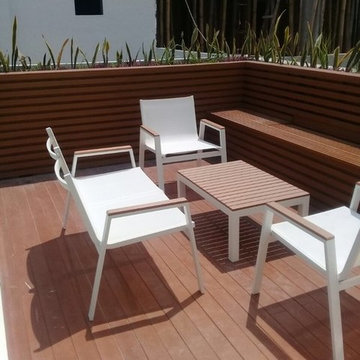
Balcony from Master Bedroom with integrated Wooden Seat and Outdoor Furniture.
Inredning av en exotisk liten balkong, med utekrukor och räcke i glas
Inredning av en exotisk liten balkong, med utekrukor och räcke i glas
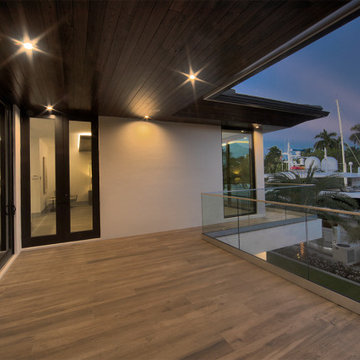
New construction of a 2-story single family residence, approximately 10,000 SF, 5 bedrooms, 6 bathrooms, 2 half bathrooms, and a 3 car garage.
Inspiration för stora moderna balkonger insynsskydd, med takförlängning och räcke i glas
Inspiration för stora moderna balkonger insynsskydd, med takförlängning och räcke i glas
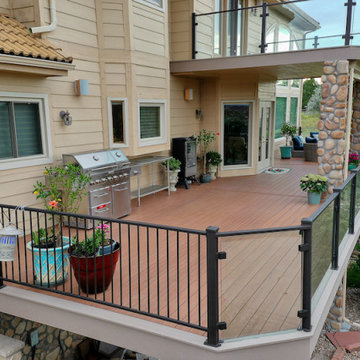
Composite Deck and Glass Railings securing a beautiful outdoor kitchen.
Bild på en stor funkis terrass på baksidan av huset, med utekök och räcke i glas
Bild på en stor funkis terrass på baksidan av huset, med utekök och räcke i glas
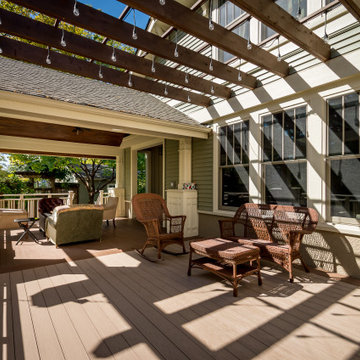
The 4 exterior additions on the home inclosed a full enclosed screened porch with glass rails, covered front porch, open-air trellis/arbor/pergola over a deck, and completely open fire pit and patio - at the front, side and back yards of the home.
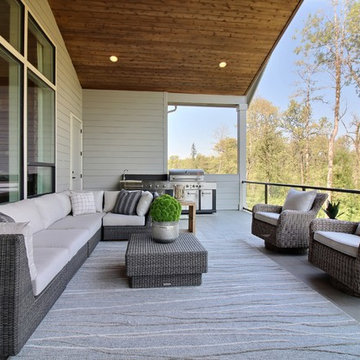
Paint Colors by Sherwin Williams
Exterior Body Color : Dorian Gray SW 7017
Exterior Accent Color : Gauntlet Gray SW 7019
Exterior Trim Color : Accessible Beige SW 7036
Exterior Timber Stain : Weather Teak 75%
Stone by Eldorado Stone
Exterior Stone : Shadow Rock in Chesapeake
Windows by Milgard Windows & Doors
Product : StyleLine Series Windows
Supplied by Troyco
Garage Doors by Wayne Dalton Garage Door
Lighting by Globe Lighting / Destination Lighting
Exterior Siding by James Hardie
Product : Hardiplank LAP Siding
Exterior Shakes by Nichiha USA
Roofing by Owens Corning
Doors by Western Pacific Building Materials
Deck by Westcoat
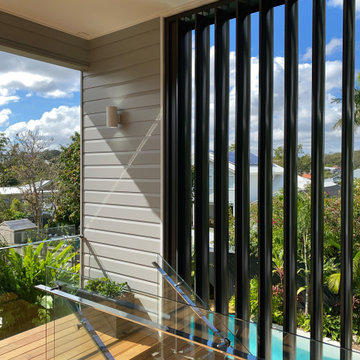
The blackbutt deck connects to the lower level pool and larger entertaining space via this architectural timber and steel stair. The operable louvres alongside the stair can be angled to maximize views to the pool, or be closed to wind and rain.
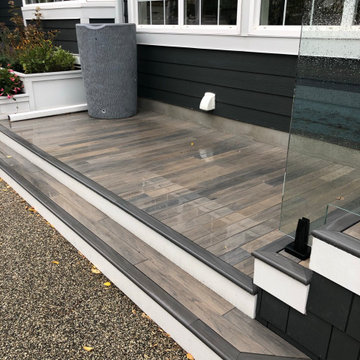
This full front and back deck project uses our Beach Wood PVC decking. This section of the back deck is a mid-way walkway point between the two major sections of the back deck.
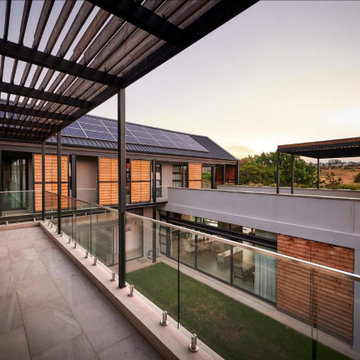
This balcony is outside 2 of the kids bedrooms and provides shading and tha ability to open doors and get a view of the greenbelt in the distance. To the side not visible a planter screens from the neighbour.
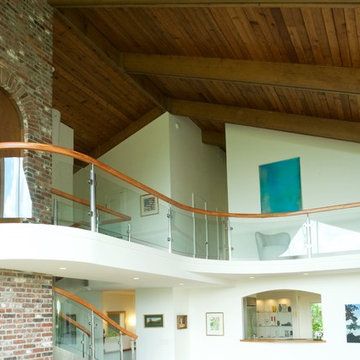
Architect: Richard Holt AIA
Photographer: Cheryle St. Onge
Idéer för att renovera en mellanstor retro balkong, med räcke i glas
Idéer för att renovera en mellanstor retro balkong, med räcke i glas
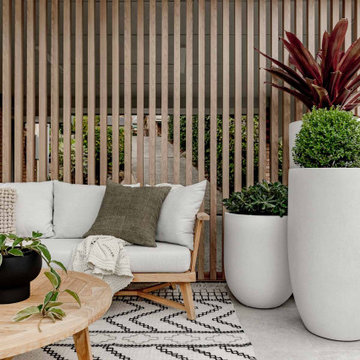
Clean, horizontal lines and timber accents are key design elements for Mid Century Modern inspired homes. Timber-look aluminium battens by DecoBatten were used to create a modern yet tranquil outdoor space that accentuates the home’s characteristics and blends seamlessly with the surrounding bushland.
Images courtesy of The Palm Co.
Designer: Michelle Viret Design
Builder: New Start Building & Construction
Product: 50 x 50 QuickClick DecoBattens
Colour: DecoWood® Natural Spotted Gum
219 foton på brunt utomhusdesign, med räcke i glas
3






