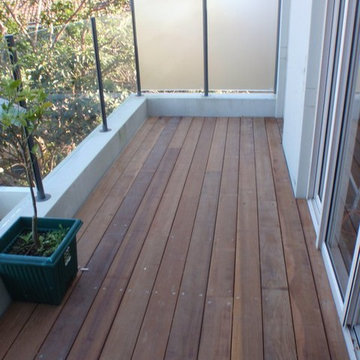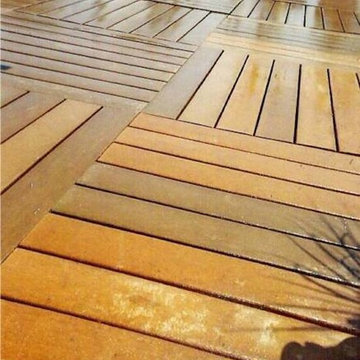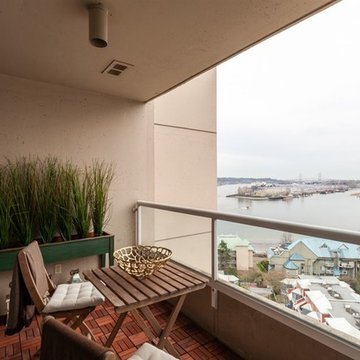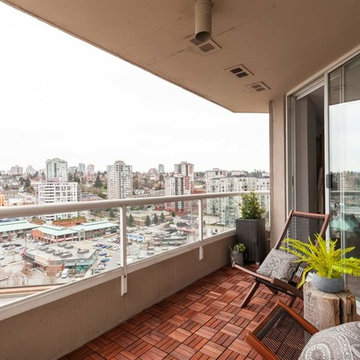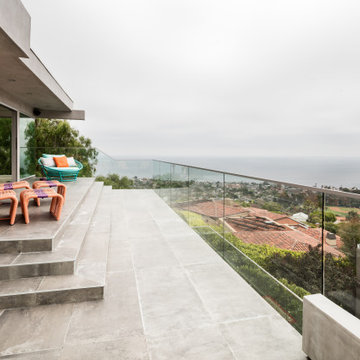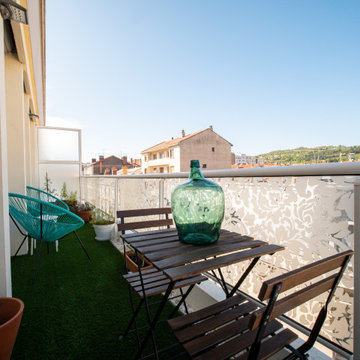Sortera efter:
Budget
Sortera efter:Populärt i dag
61 - 80 av 219 foton
Artikel 1 av 3
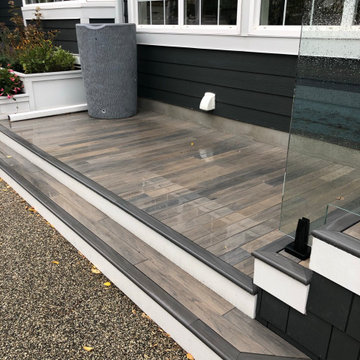
This full front and back deck project uses our Beach Wood PVC decking. This section of the back deck is a mid-way walkway point between the two major sections of the back deck.
Start your mornings off on this fantastic 200 sq ft covered patio complete with vinyl floor and SPF soffit from Woodtone.
Idéer för att renovera en mellanstor funkis balkong insynsskydd, med takförlängning och räcke i glas
Idéer för att renovera en mellanstor funkis balkong insynsskydd, med takförlängning och räcke i glas
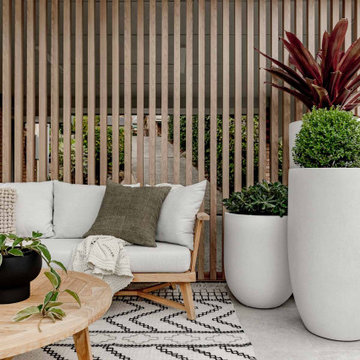
Clean, horizontal lines and timber accents are key design elements for Mid Century Modern inspired homes. Timber-look aluminium battens by DecoBatten were used to create a modern yet tranquil outdoor space that accentuates the home’s characteristics and blends seamlessly with the surrounding bushland.
Images courtesy of The Palm Co.
Designer: Michelle Viret Design
Builder: New Start Building & Construction
Product: 50 x 50 QuickClick DecoBattens
Colour: DecoWood® Natural Spotted Gum
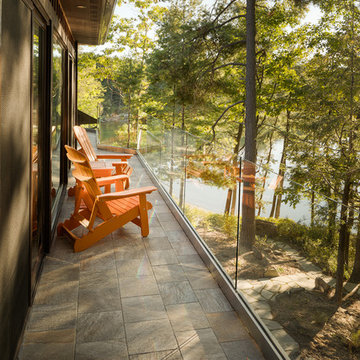
https://www.mcneillphotography.ca/
Foto på en mycket stor vintage balkong, med takförlängning och räcke i glas
Foto på en mycket stor vintage balkong, med takförlängning och räcke i glas
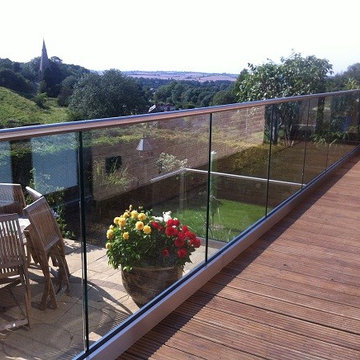
aluminum base shoe anodized,1/2" glass(12mm) clear tempered glass,
railing height 40"-42" based on project
glass color option: clear, frosted,grey,
Foto på en mellanstor funkis balkong, med en vertikal trädgård, takförlängning och räcke i glas
Foto på en mellanstor funkis balkong, med en vertikal trädgård, takförlängning och räcke i glas
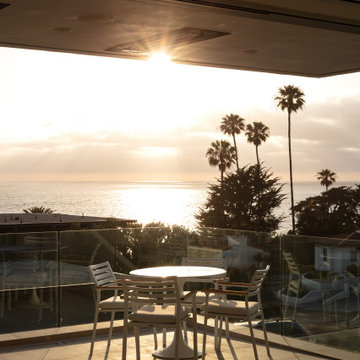
Louisa, San Clemente Coastal Modern Architecture
The brief for this modern coastal home was to create a place where the clients and their children and their families could gather to enjoy all the beauty of living in Southern California. Maximizing the lot was key to unlocking the potential of this property so the decision was made to excavate the entire property to allow natural light and ventilation to circulate through the lower level of the home.
A courtyard with a green wall and olive tree act as the lung for the building as the coastal breeze brings fresh air in and circulates out the old through the courtyard.
The concept for the home was to be living on a deck, so the large expanse of glass doors fold away to allow a seamless connection between the indoor and outdoors and feeling of being out on the deck is felt on the interior. A huge cantilevered beam in the roof allows for corner to completely disappear as the home looks to a beautiful ocean view and Dana Point harbor in the distance. All of the spaces throughout the home have a connection to the outdoors and this creates a light, bright and healthy environment.
Passive design principles were employed to ensure the building is as energy efficient as possible. Solar panels keep the building off the grid and and deep overhangs help in reducing the solar heat gains of the building. Ultimately this home has become a place that the families can all enjoy together as the grand kids create those memories of spending time at the beach.
Images and Video by Aandid Media.
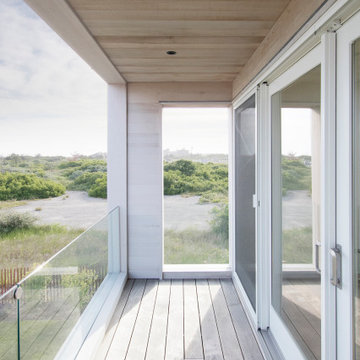
With dune and water views
Modern inredning av en liten balkong, med takförlängning och räcke i glas
Modern inredning av en liten balkong, med takförlängning och räcke i glas
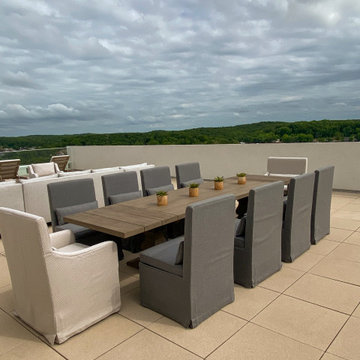
Penthouse rooftop outdoor dining area with a 10-person dining table overlooking the lake views.
Exempel på en stor takterrass, med en öppen spis och räcke i glas
Exempel på en stor takterrass, med en öppen spis och räcke i glas
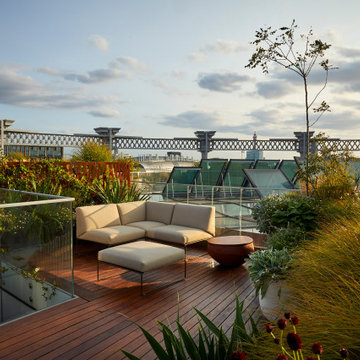
Rooftop garden with irrigation system.
Inredning av en modern terrass, med räcke i glas
Inredning av en modern terrass, med räcke i glas
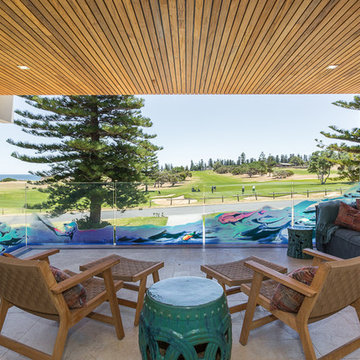
Serena Pearce -Code Lime Photography
Inspiration för mellanstora moderna balkonger, med takförlängning och räcke i glas
Inspiration för mellanstora moderna balkonger, med takförlängning och räcke i glas
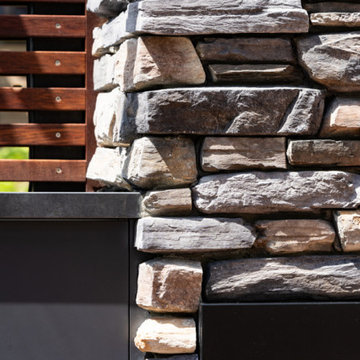
The stone work in this outdoor space is smart and contrasts well with the stained lattice.
Idéer för en modern terrass på baksidan av huset, med en eldstad och räcke i glas
Idéer för en modern terrass på baksidan av huset, med en eldstad och räcke i glas
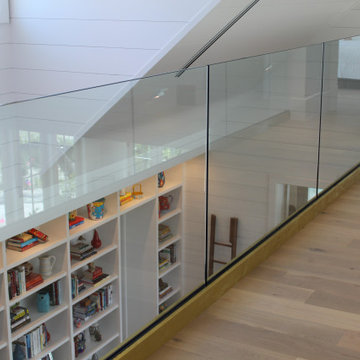
A super clean, unadorned look for a balcony balustrade. Half inch thick, clear, tempered glass with polished edges, rising unencumbered from a structural aluminum base rail finished with satin brass cladding. Works well with transitional, contemporary and modern styles.
Trimcraft of Fort Myers thoroughly enjoyed working again with this repeat client for their latest home.
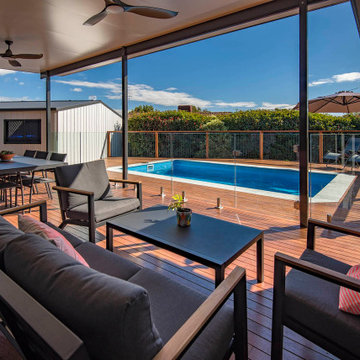
Idéer för en stor modern terrass på baksidan av huset, med en pergola och räcke i glas
219 foton på brunt utomhusdesign, med räcke i glas
4







