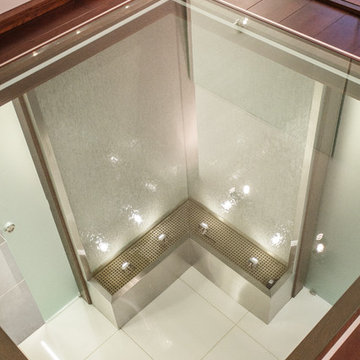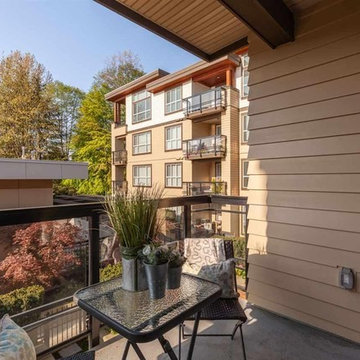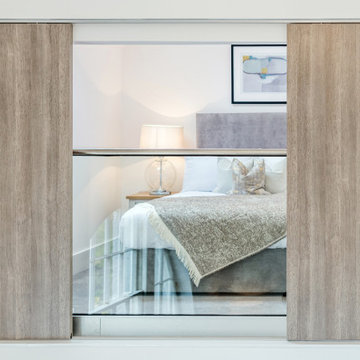Sortera efter:
Budget
Sortera efter:Populärt i dag
101 - 120 av 220 foton
Artikel 1 av 3
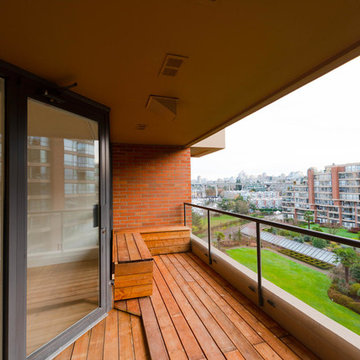
Foto på en mellanstor funkis balkong, med takförlängning och räcke i glas
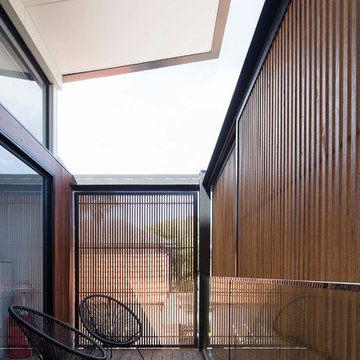
This town house is one of a pair, designed for clients to live in this one and sell the other. The house is set over three split levels comprising bedrooms on the upper levels, a mid level open-plan living area and a lower guest and family room area that connects to an outdoor terrace and swimming pool. Polished concrete floors offer durability and warmth via hydronic heating. Considered window placement and design ensure maximum light into the home while ensuring privacy. External screens offer further privacy and interest to the building facade.
COMPLETED: JUN 18 / BUILDER: NORTH RESIDENTIAL CONSTRUCTIONS / PHOTOS: SIMON WHITBREAD PHOTOGRAPHY
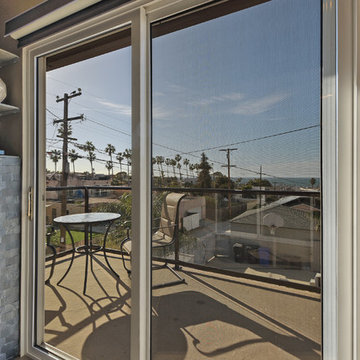
After Remodel pictures of added Master Bedroom deck
F8 Photography
Exempel på en liten modern balkong, med takförlängning och räcke i glas
Exempel på en liten modern balkong, med takförlängning och räcke i glas
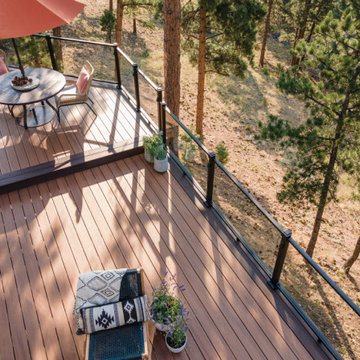
Need some color inspiration for your next outdoor living space? Look to your natural surroundings. Here Trex Transcend® decking in Tiki Torch plays off the red rocks and golden high-noons that frame this Colorado home. All while Trex Signature® glass railing blends into the background to let the beauty of the mountains take center stage. Scroll through this photo collection and take in nature's every shade of awe with the Trex.
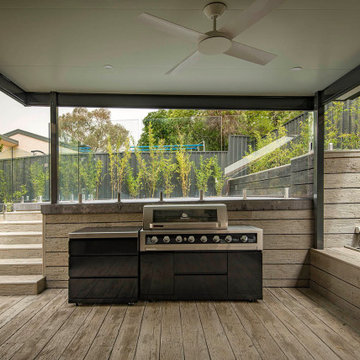
Idéer för att renovera en stor funkis terrass på baksidan av huset, med utekök, en pergola och räcke i glas
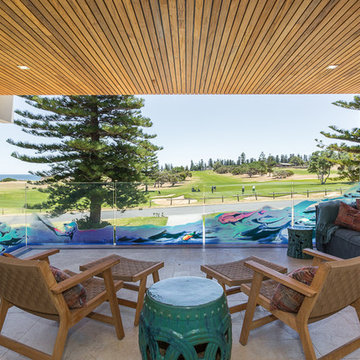
Serena Pearce -Code Lime Photography
Inspiration för mellanstora moderna balkonger, med takförlängning och räcke i glas
Inspiration för mellanstora moderna balkonger, med takförlängning och räcke i glas
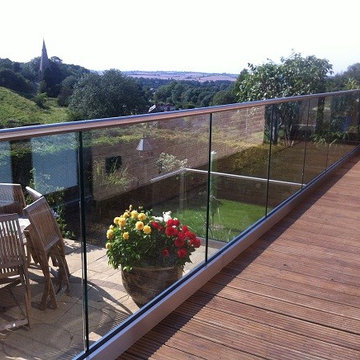
aluminum base shoe anodized,1/2" glass(12mm) clear tempered glass,
railing height 40"-42" based on project
glass color option: clear, frosted,grey,
Foto på en mellanstor funkis balkong, med en vertikal trädgård, takförlängning och räcke i glas
Foto på en mellanstor funkis balkong, med en vertikal trädgård, takförlängning och räcke i glas
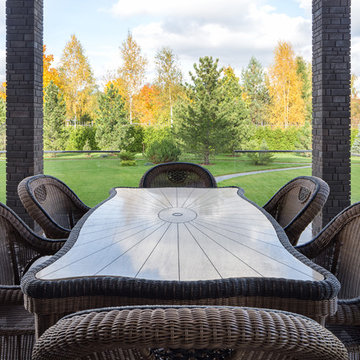
Архитекторы: Дмитрий Глушков, Фёдор Селенин; Фото: Антон Лихтарович
Inspiration för en stor industriell terrass på baksidan av huset, med markiser, utekök och räcke i glas
Inspiration för en stor industriell terrass på baksidan av huset, med markiser, utekök och räcke i glas
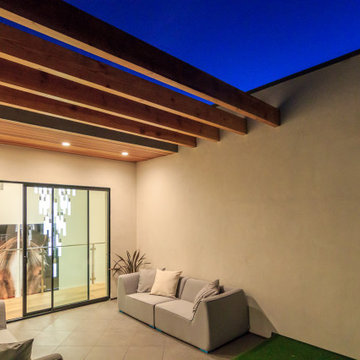
Idéer för en stor modern balkong, med takförlängning och räcke i glas
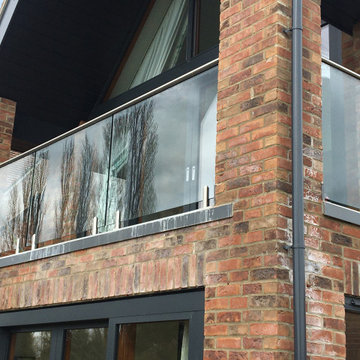
Origin recently completed this installation to the east of Kilmarnock on the east coast of Scotland. The installation was for a frameless glass balcony on a residential development. The customer wanted a frameless look but also wanted the security of having a handrail. To read more about the installation of the balcony visit our website and read the full case study.
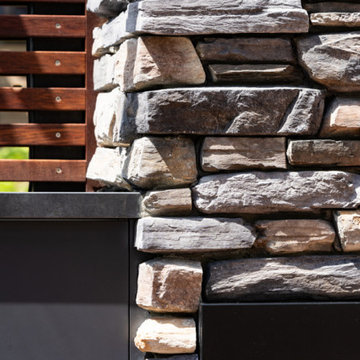
The stone work in this outdoor space is smart and contrasts well with the stained lattice.
Idéer för en modern terrass på baksidan av huset, med en eldstad och räcke i glas
Idéer för en modern terrass på baksidan av huset, med en eldstad och räcke i glas
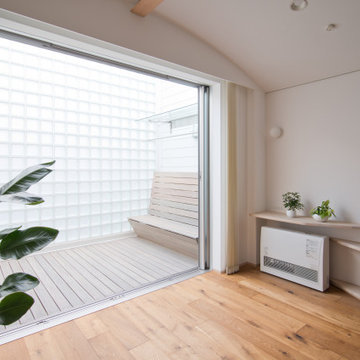
バルコニーに面した窓は開放的な全開口サッシ。高さのあるガラスブロックの壁になっているので、視線も気になりません。オリジナルの物干しには小庇が付いているので、少雨が降っても安心です
Inspiration för moderna balkonger insynsskydd, med räcke i glas
Inspiration för moderna balkonger insynsskydd, med räcke i glas
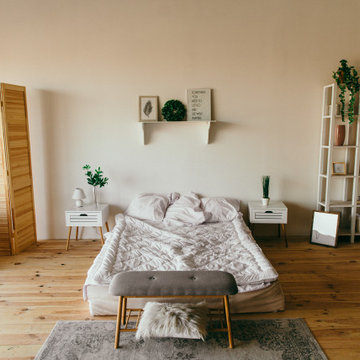
Hiện nay dịch vụ Phá dỡ công trình xây dựng dần trở nên quan trọng và phổ biến, nhất là ở các thành phố lớn. Xã hội phát triển, công nghiệp hóa nhanh, các công trình nhà cao tầng mới mọc lên với tốc độ chóng mặt. Do đó cần phải tháo dỡ nhà cao tầng và công trình xây dựng trên nền cũ đi để trả lại mặt bằng xây dựng công trình mới.
Việc thi công phá dỡ đòi hỏi công ty có chuyên môn cũng như trang thiết bị máy móc đầy đủ.
Công ty xây dựng Phương Nam Cons chúng tôi tự hào là đơn vị phá dỡ nhà, tháo dỡ công trình xây dựng,công trình chuyên nghiệp với đầy đủ các loại máy móc đủ đáp ứng quy mô từ nhỏ tới lớn.
Báo giá thi công phá dỡ công trình xây dựng https://phuongnamcons.vn/pha-do-cong-trinh/
Xem thêm gia cố kết cấu bằng sợi carbon
Công ty TNHH dịch vụ giải pháp xây dựng Phương Nam - Phương Nam Cons - chuyên thi công dịch vụ chống thấm , chống thấm dột, sika chống thấm, chống thấm sân thượng, chống thấm sàn , chống thấm tường, chống thấm bể nước,chống thấm tầng hầm, Chống thấm ngược, chống thấm bể bơi, Sơn Epoxy, Sơn giả đá cẩm thạch, gia cố kết cấu, Jet Grouting, Phá dỡ công trình, Xử lý sự cố công trình xây dựng hiệu quả, uy tín nhất tại TpHCM, Hà Nội, Đà Nẵng và toàn quốc.
Xem thêm https://en.wikipedia.org/wiki/Demolition
Công ty TNHH dịch vụ giải pháp xây dựng Phương Nam - Phương Nam Cons
Trụ Sở : Bcons Tower, 4A/167A Đường Nguyễn Văn Thương (D1 cũ), Phường 25, Quận Bình Thạnh, TP Hồ Chí Minh.
Phone : 0906448474 - 0906393386 Email : info@phuongnamcons.vn
Website : https://phuongnamcons.vn/
Phương Nam Cons trên Google Maps: https://g.page/phuongnamcons?gm
Việc thi công phá dỡ đòi hỏi công ty có chuyên môn cũng như trang thiết bị máy móc đầy đủ.
Công ty xây dựng Phương Nam Cons chúng tôi tự hào là đơn vị phá dỡ nhà, tháo dỡ công trình xây dựng,công trình chuyên nghiệp với đầy đủ các loại máy móc đủ đáp ứng quy mô từ nhỏ tới lớn.
Báo giá thi công phá dỡ công trình xây dựng https://phuongnamcons.vn/pha-do-cong-trinh/
Xem thêm gia cố kết cấu bằng sợi carbon
Công ty TNHH dịch vụ giải pháp xây dựng Phương Nam - Phương Nam Cons - chuyên thi công dịch vụ chống thấm , chống thấm dột, sika chống thấm, chống thấm sân thượng, chống thấm sàn , chống thấm tường, chống thấm bể nước,chống thấm tầng hầm, Chống thấm ngược, chống thấm bể bơi, Sơn Epoxy, Sơn giả đá cẩm thạch, gia cố kết cấu, Jet Grouting, Phá dỡ công trình, Xử lý sự cố công trình xây dựng hiệu quả, uy tín nhất tại TpHCM, Hà Nội, Đà Nẵng và toàn quốc.
Xem thêm https://en.wikipedia.org/wiki/Demolition
Công ty TNHH dịch vụ giải pháp xây dựng Phương Nam - Phương Nam Cons
Trụ Sở : Bcons Tower, 4A/167A Đường Nguyễn Văn Thương (D1 cũ), Phường 25, Quận Bình Thạnh, TP Hồ Chí Minh.
Phone : 0906448474 - 0906393386 Email : info@phuongnamcons.vn
Website : https://phuongnamcons.vn/
Phương Nam Cons trên Google Maps: https://g.page/phuongnamcons?gm
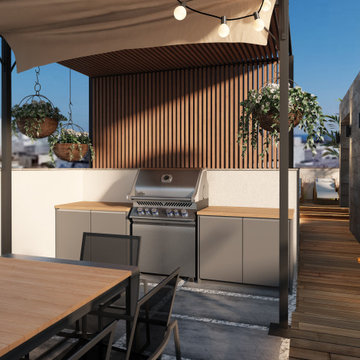
Diseño de interiorismo e infografias 3D ( renderizado ) para azotea de obra nueva. En esta imagen vemos la zona correspondiente a la cocina y zona de comedor de estilo moderno pero muy acogedor gracias a la decoración e madera que le da calidez al espacio.
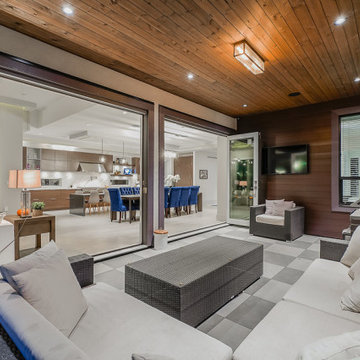
Covered Deck
Bild på en stor funkis terrass på baksidan av huset, med utekök, takförlängning och räcke i glas
Bild på en stor funkis terrass på baksidan av huset, med utekök, takförlängning och räcke i glas
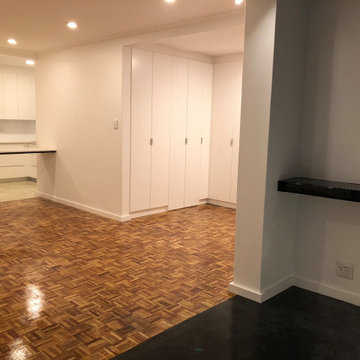
after photo enclosed balcony or patio with black concrete floor and matching ledge
Inredning av en modern liten balkong, med takförlängning och räcke i glas
Inredning av en modern liten balkong, med takförlängning och räcke i glas
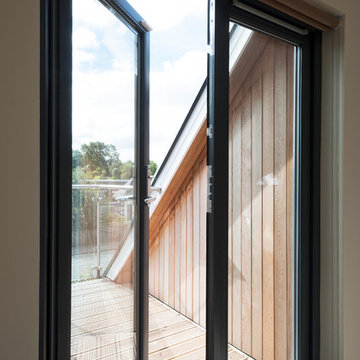
Nestled at the foot of the Ochil Hills, this dwelling was carefully designed to maximise the stunning views of the environment, with a large double height living area benefiting from full glazing to frame the natural landscape from within.
Energy efficiency was also a major consideration throughout the design stages. This dwelling takes advantage of unrivaled levels of insulation and coupled with the installation of innovative renewable technologies such as air-sourced heat pumps, this project is a great example of sustainable living in the UK.
220 foton på brunt utomhusdesign, med räcke i glas
6






