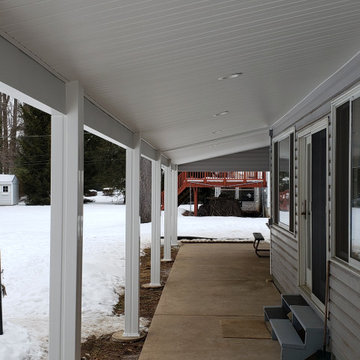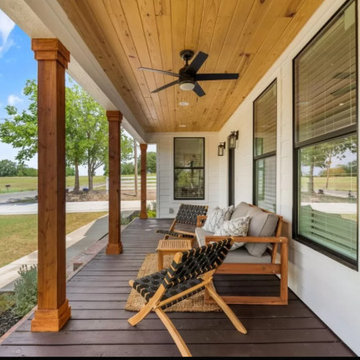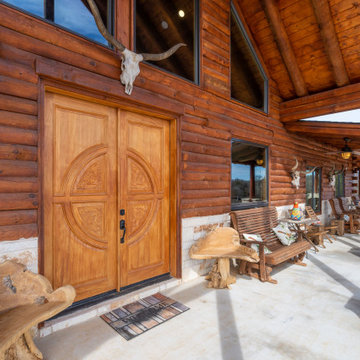Sortera efter:
Budget
Sortera efter:Populärt i dag
121 - 140 av 141 foton
Artikel 1 av 3
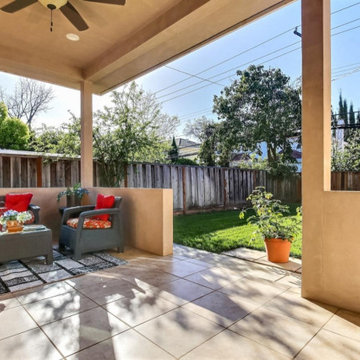
Inspiration för en mellanstor medelhavsstil veranda på baksidan av huset, med marksten i tegel och takförlängning
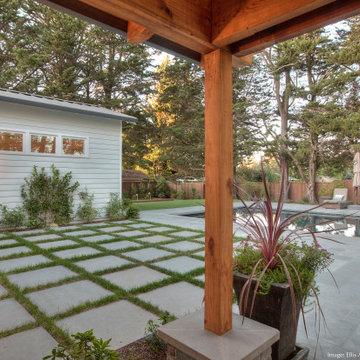
Covered outdoor Family Room- view to backyard.
Bild på en stor vintage veranda på baksidan av huset, med naturstensplattor och takförlängning
Bild på en stor vintage veranda på baksidan av huset, med naturstensplattor och takförlängning
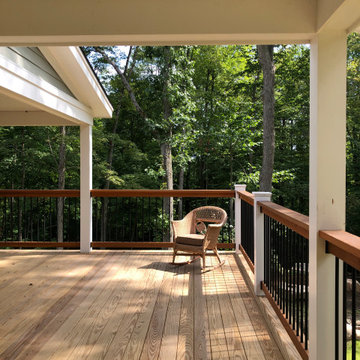
The wraparound porch has an open corner for sitting in the sun and brightening the living room.
Idéer för en stor lantlig veranda längs med huset, med naturstensplattor, takförlängning och räcke i flera material
Idéer för en stor lantlig veranda längs med huset, med naturstensplattor, takförlängning och räcke i flera material
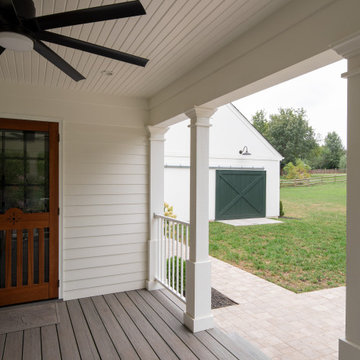
Inspiration för mellanstora verandor på baksidan av huset, med marksten i betong, takförlängning och räcke i metall
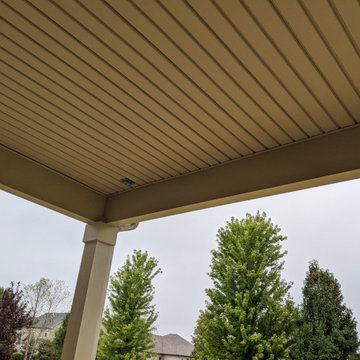
Large beams provide a very sturdy porch!
Inspiration för mellanstora klassiska verandor på baksidan av huset, med stämplad betong och takförlängning
Inspiration för mellanstora klassiska verandor på baksidan av huset, med stämplad betong och takförlängning
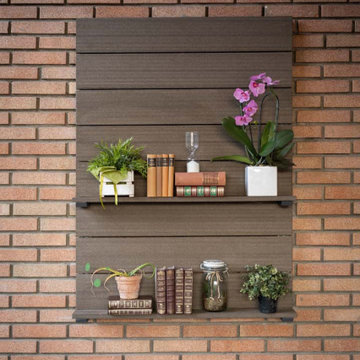
Progetto di riqualificazione del portico e del giardino
Foto på en stor funkis veranda framför huset, med naturstensplattor, takförlängning och räcke i flera material
Foto på en stor funkis veranda framför huset, med naturstensplattor, takförlängning och räcke i flera material
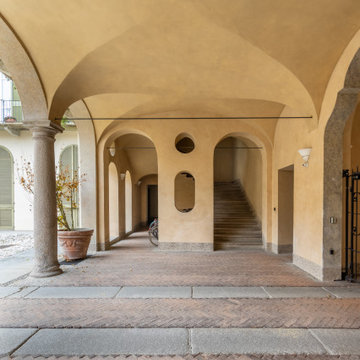
Portico di accesso al cortile interno con archi, colonne e soffitto a volte
Bild på en stor vintage veranda, med marksten i tegel
Bild på en stor vintage veranda, med marksten i tegel
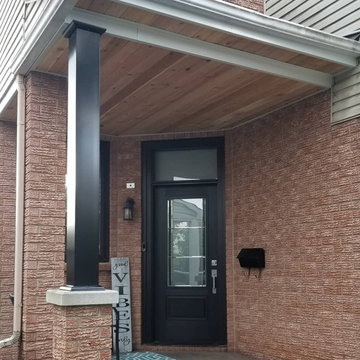
We are so proud of this most recently completed project in Barrhaven! With newly upgraded windows and doors, our customer wanted to revitalize their front porch and rear yard as well.
On the front porch we removed the original aluminum soffit and wood column, replacing them with beautiful cedar soffit and a sleek aluminum column.
At the rear we removed the old wooden deck that had been poorly installed and in dire need of replacement.
In it's place we constructed an attractive pressure treated wood deck with multiple levels and a wide set of stairs. Situated on helical piles from Techno Metal Post and built with material provided by BMR, the deck features a picture frame deck edge with mid span border for a custom look. 3/4" clear limestone was placed on weedmat under the deck for a clean area to store outdoor items.
Aluminum railing from Imperial Kool-Ray was used to provide a strong and maintenance free guardrail, giving the deck a nice finishing touch.
We would also like to mention the great appreciation we had for the cooler full of ice, drinks and fruit that was left for us every morning by our customers. It was such a nice gesture and wanted again to say Thank You!
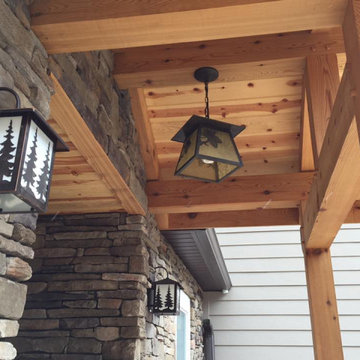
Bild på en mellanstor vintage veranda framför huset, med betongplatta och takförlängning
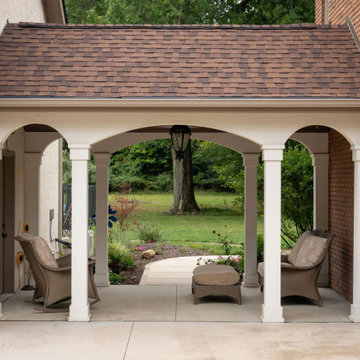
Barrel vaulted stained ceiling offers drama & architectural interest.
Klassisk inredning av en mellanstor veranda längs med huset, med betongplatta och en pergola
Klassisk inredning av en mellanstor veranda längs med huset, med betongplatta och en pergola
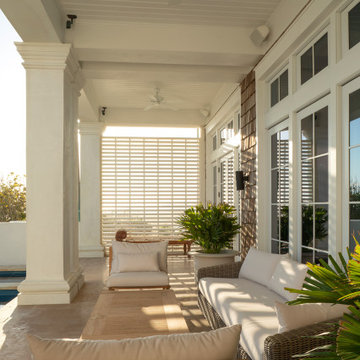
Bild på en stor maritim veranda på baksidan av huset, med marksten i betong och takförlängning
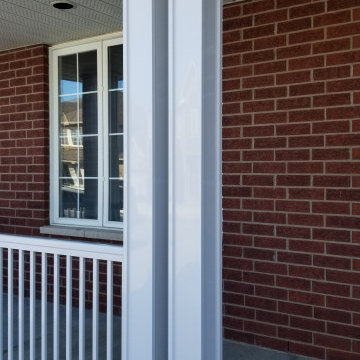
We believe that word of mouth referrals are the best form of flattery, and that's exactly how we were contacted to take on this project which was just around the corner from another front porch renovation we completed last fall.
Removed were the rotten wood columns, and in their place we installed elegant aluminum columns with a recessed panel design. Aluminum railing with an Empire Series top rail profile and 1" x 3/4" spindles add that finishing touch to give this home great curb appeal.
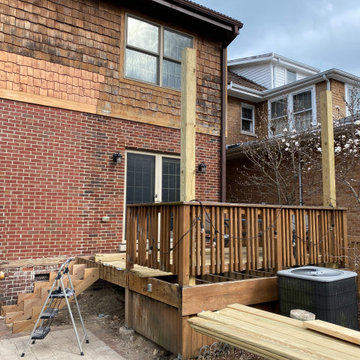
Stairs stingers and 6x6 Posts are installed and waiting for Inspecor approval
Idéer för små vintage verandor på baksidan av huset, med trädäck, en pergola och räcke i trä
Idéer för små vintage verandor på baksidan av huset, med trädäck, en pergola och räcke i trä
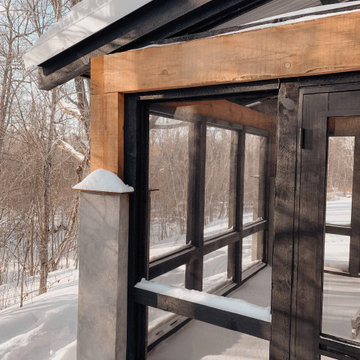
Inspiration för mellanstora lantliga verandor på baksidan av huset, med betongplatta, takförlängning och räcke i trä
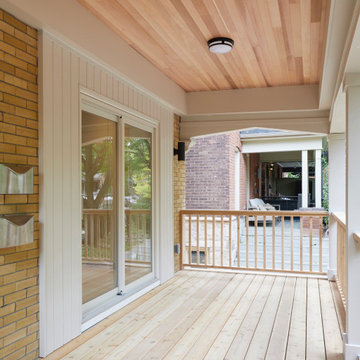
Bild på en mellanstor vintage veranda framför huset, med trädäck, takförlängning och räcke i trä
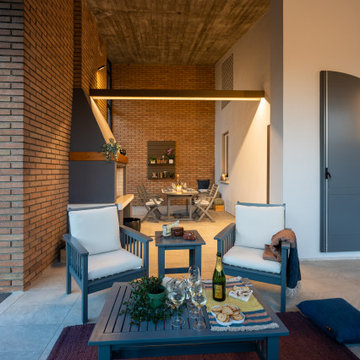
Progetto di riqualificazione del portico e del giardino
Foto på en stor funkis veranda framför huset, med naturstensplattor, takförlängning och räcke i flera material
Foto på en stor funkis veranda framför huset, med naturstensplattor, takförlängning och räcke i flera material
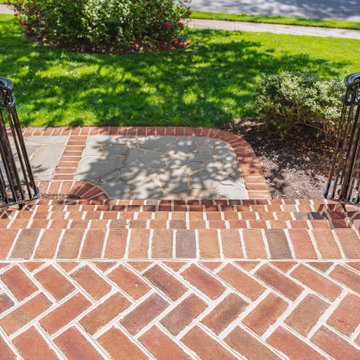
FineCraft Contractors, Inc.
Bild på en mellanstor vintage veranda framför huset, med marksten i tegel, takförlängning och räcke i metall
Bild på en mellanstor vintage veranda framför huset, med marksten i tegel, takförlängning och räcke i metall
141 foton på brunt utomhusdesign
7






