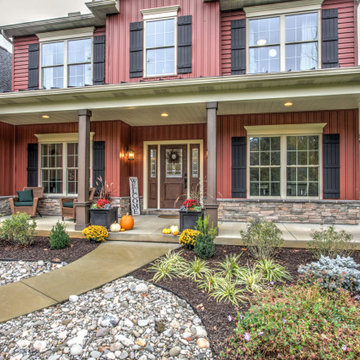Sortera efter:
Budget
Sortera efter:Populärt i dag
41 - 60 av 141 foton
Artikel 1 av 3
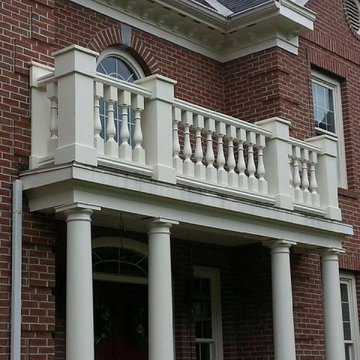
Idéer för mellanstora vintage verandor framför huset, med trädäck, takförlängning och räcke i trä
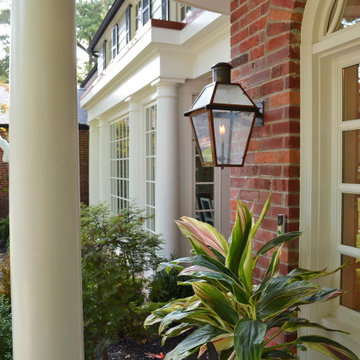
The existing entry hall was narrow, and uninviting. The front porch was bland. The solution was to expand the entry hall out four feet with a two story piece that allowed for a new straight run of stairs, a larger foyer at the entry door with sidelights and a fanlight window above. A Palladian window was added at the stair landing with a window seat.. A new semi circular porch with a stone floor marks the main entry for the house.
Existing Dining Room bay had a low ceiling which separated it from the main room. We removed the old bay and added a taller rectangular bay window with engaged columns to complement the entry porch.
The new dining bay, front porch and new vertical brick element fit the scale of the large front facade and most importantly give it visual delight!
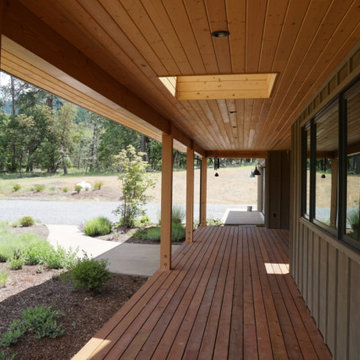
Porch with skylight; views of surrounding fields.
Lantlig inredning av en mellanstor veranda framför huset, med takförlängning
Lantlig inredning av en mellanstor veranda framför huset, med takförlängning
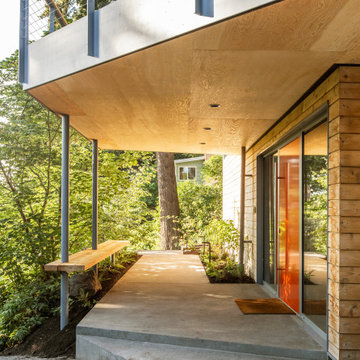
A custom D1 Entry Door flanked by substantial sidelights was designed in a bold rust color to highlight the entrance to the home and provide a sense of welcoming. The vibrant entrance sets a tone of excitement and vivacity that is carried throughout the home. A combination of cedar, concrete, and metal siding grounds the home in its environment, provides architectural interest, and enlists massing to double as an ornament. The overall effect is a design that remains understated among the diverse vegetation but also serves enough eye-catching design elements to delight the senses.
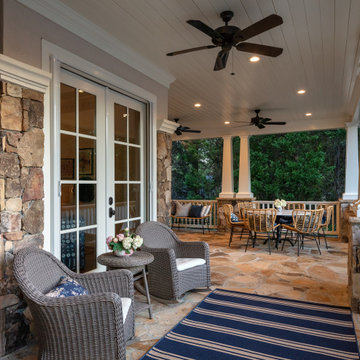
The new front porch expands across the entire front of the house, creating a stunning entry that fits the scale of the rest of the home. The gorgeous, grand, stacked stone staircase, custom front doors, tapered double columns, stone pedestals and high-end finishes add timeless, architectural character to the space. The new porch features four distinct living spaces including a separate dining area, intimate seating space, reading nook and a hanging day bed that anchors the left side of the porch.
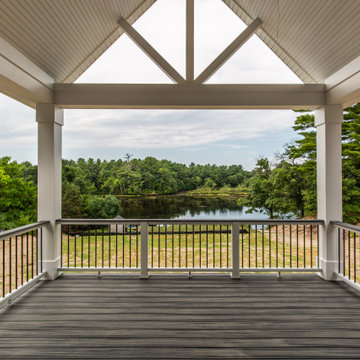
Covered Porch with Waterviews.
Idéer för en mellanstor amerikansk veranda på baksidan av huset, med trädäck och takförlängning
Idéer för en mellanstor amerikansk veranda på baksidan av huset, med trädäck och takförlängning
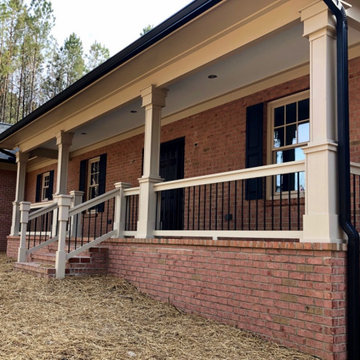
Each post has close to 100 separate pieces in it!...
Idéer för en amerikansk veranda, med takförlängning och räcke i trä
Idéer för en amerikansk veranda, med takförlängning och räcke i trä
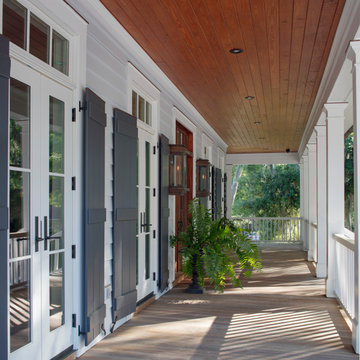
Inspiration för stora maritima verandor framför huset, med trädäck och räcke i trä
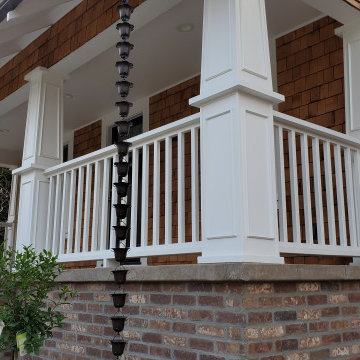
Porch After Renovations
Inredning av en amerikansk mellanstor veranda framför huset, med stämplad betong, takförlängning och räcke i trä
Inredning av en amerikansk mellanstor veranda framför huset, med stämplad betong, takförlängning och räcke i trä
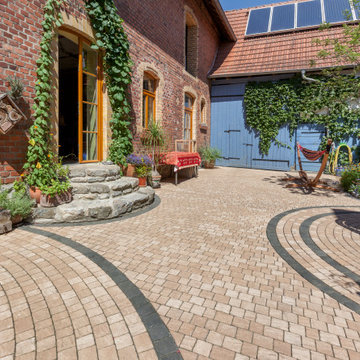
Die warmen Farben der Hauswand werden hier in den Pflastersteinen aufgegriffen. Der Landhausstil ist hier im ganzen Hof verteilt und sorgt durch die warmen Farben für ein herzliches und warmes Ambiente. Die Pflanzen entang der Hausfassade runden das Gesamtbild perfekt ab. Ein rustikaler Look.
Kleinpflastersystem aus sechs Steinformaten. Natursteinähnlich - rustikal. Bossierte Kanten.
Ciotto® rustica Latte Macchiato
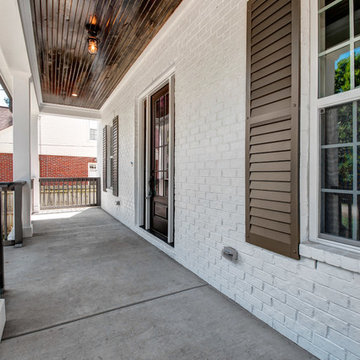
A traditional southern farmhouse with cape cod styling. We love how Nashville is accepting to mixing styles in strategic ways.
Exempel på en stor klassisk veranda framför huset, med betongplatta och takförlängning
Exempel på en stor klassisk veranda framför huset, med betongplatta och takförlängning
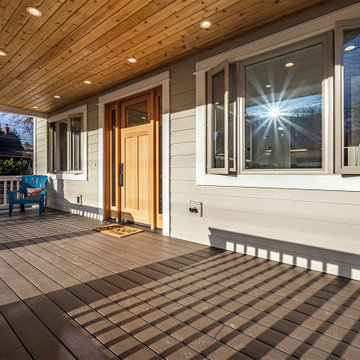
Modern inredning av en stor veranda framför huset, med trädäck och takförlängning
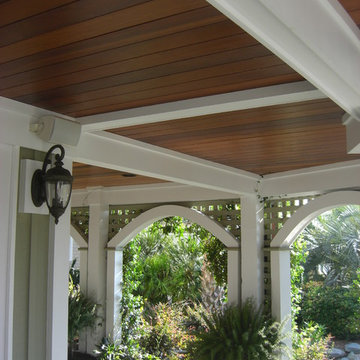
Lovely ground floor covered patio overlooking the march, private dock and a water feature
Idéer för en stor maritim veranda på baksidan av huset, med marksten i tegel och takförlängning
Idéer för en stor maritim veranda på baksidan av huset, med marksten i tegel och takförlängning
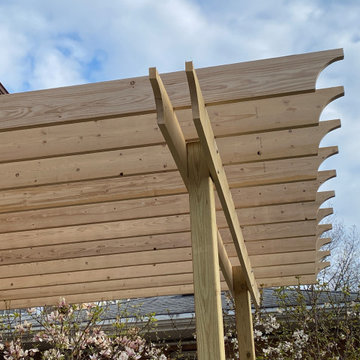
Pergola Rafters during Installation.
Inspiration för små klassiska verandor på baksidan av huset, med trädäck, en pergola och räcke i trä
Inspiration för små klassiska verandor på baksidan av huset, med trädäck, en pergola och räcke i trä
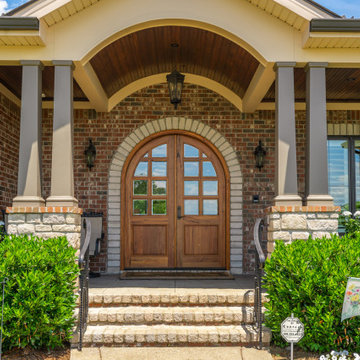
Front porch with stone steps, arched walnut double door, stained arched pine ceiling.
Inredning av en klassisk stor veranda framför huset, med stämplad betong och takförlängning
Inredning av en klassisk stor veranda framför huset, med stämplad betong och takförlängning
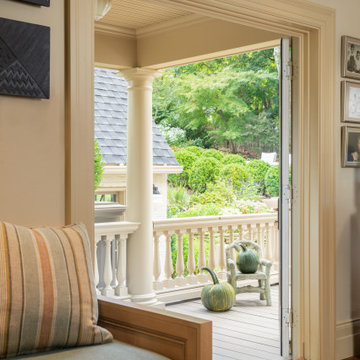
Idéer för att renovera en mellanstor vintage veranda på baksidan av huset, med takförlängning och räcke i trä
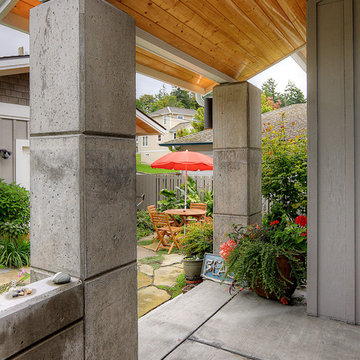
Front entry porch, looking toward patio.
Foto på en mellanstor maritim veranda framför huset, med betongplatta och takförlängning
Foto på en mellanstor maritim veranda framför huset, med betongplatta och takförlängning
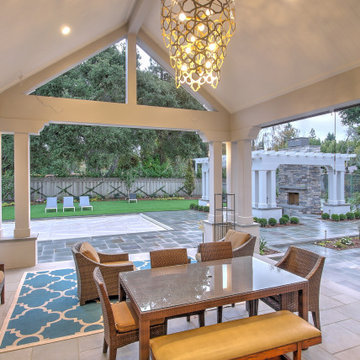
Outdoor covered porch with pergola, outdoor fireplace, and pool beyond.
Inspiration för en mycket stor vintage veranda på baksidan av huset, med naturstensplattor och takförlängning
Inspiration för en mycket stor vintage veranda på baksidan av huset, med naturstensplattor och takförlängning
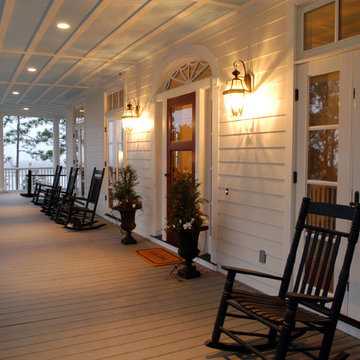
Sam Holland
Inspiration för stora klassiska verandor framför huset, med trädäck och takförlängning
Inspiration för stora klassiska verandor framför huset, med trädäck och takförlängning
141 foton på brunt utomhusdesign
3






