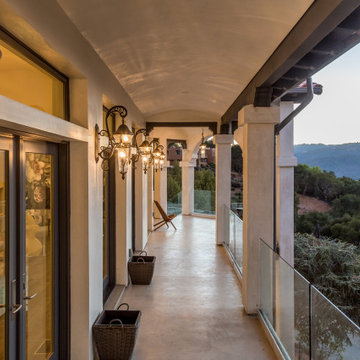Sortera efter:
Budget
Sortera efter:Populärt i dag
21 - 40 av 141 foton
Artikel 1 av 3
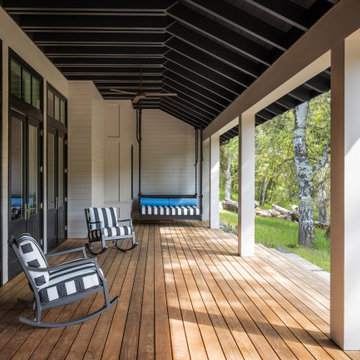
Photography Copyright Blake Thompson Photography
Inspiration för stora klassiska verandor längs med huset, med trädäck och takförlängning
Inspiration för stora klassiska verandor längs med huset, med trädäck och takförlängning

Idéer för mycket stora funkis verandor på baksidan av huset, med naturstensplattor, takförlängning och räcke i metall
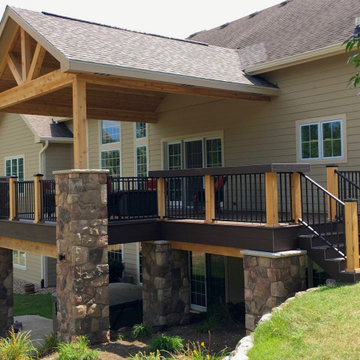
Deck and Open Porch featuring Trex Transcend decking, cedar-fishing ceiling and posts, stone columns and rail countertop
Bild på en mellanstor funkis veranda på baksidan av huset
Bild på en mellanstor funkis veranda på baksidan av huset
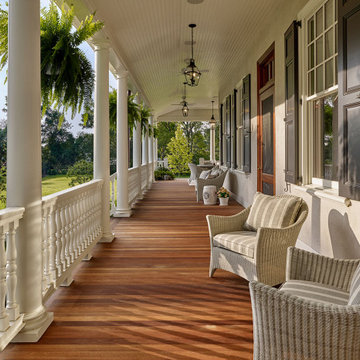
Covered porch of new addition to 1830s historic farmhouse with white railings and columns, wood decking, hanging lanterns and ceiling fans.
Inspiration för en lantlig veranda längs med huset, med trädäck och takförlängning
Inspiration för en lantlig veranda längs med huset, med trädäck och takförlängning
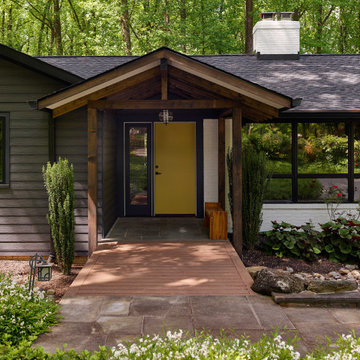
The new porch sets the tone for the rest of this whole house renovation. The covered roof, asymmetrical door with glass side lite and earthy color palette, make for a modern, fresh and inviting project.
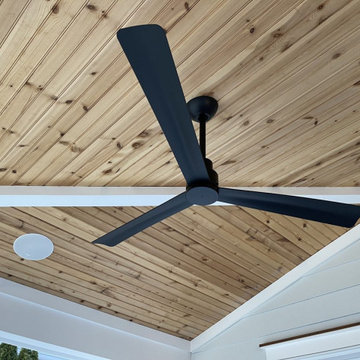
This casual, beach feel is brought to the backyard. Guests enjoy the outdoors under the comfort of the shade provided by the covered porch. The sleek modern black fan has a simple shape with straight blades and provides welcome air movement on a hot day. Round speakers in the ceiling provide music throughout.
The crisp, white, horizontal siding and white beams contrast against the natural knotty pine beadboard ceiling for a warm casual feel.
The siding is not lapped siding. Instead the outer surface of the siding is straight up and down without an angle. This simple profile along with the clean shadow line give the home a modern feel - thus updating it from the traditional coastal shingle style.
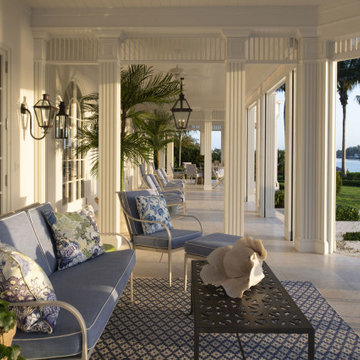
Inredning av en maritim veranda på baksidan av huset, med takförlängning
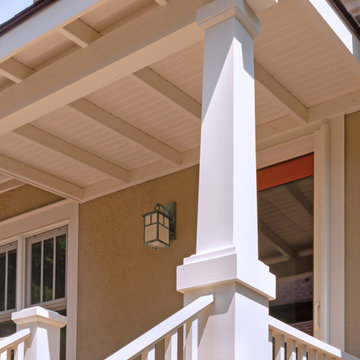
This Arts & Crafts Bungalow got a full makeover! A Not So Big house, the 600 SF first floor now sports a new kitchen, daily entry w. custom back porch, 'library' dining room (with a room divider peninsula for storage) and a new powder room and laundry room!
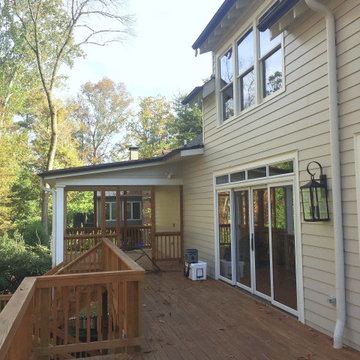
View of covered porch from rear deck.
Inspiration för mellanstora maritima verandor på baksidan av huset, med trädäck och takförlängning
Inspiration för mellanstora maritima verandor på baksidan av huset, med trädäck och takförlängning
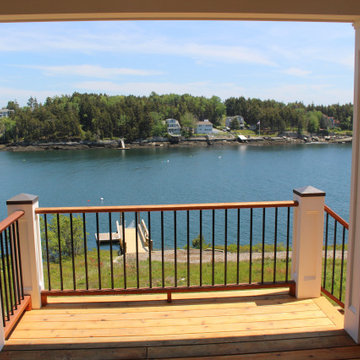
Idéer för en stor maritim veranda på baksidan av huset, med takförlängning och räcke i flera material
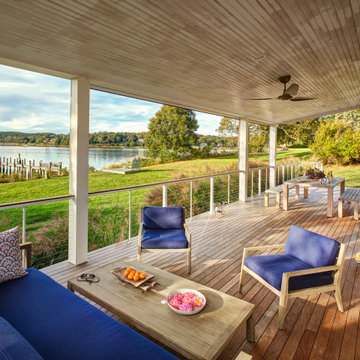
The generous back porch facing the bay was reconfigured—structural beams supporting the roof were raised—to improve the view of the bay.
Bild på en stor funkis veranda på baksidan av huset, med takförlängning
Bild på en stor funkis veranda på baksidan av huset, med takförlängning
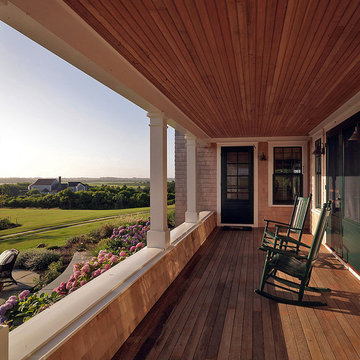
Susan Teare
Inredning av en klassisk mellanstor veranda framför huset, med trädäck, takförlängning och räcke i trä
Inredning av en klassisk mellanstor veranda framför huset, med trädäck, takförlängning och räcke i trä
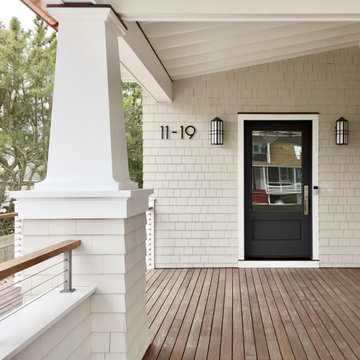
Front Porch Detail
Bild på en stor maritim veranda framför huset, med trädäck, takförlängning och kabelräcke
Bild på en stor maritim veranda framför huset, med trädäck, takförlängning och kabelräcke
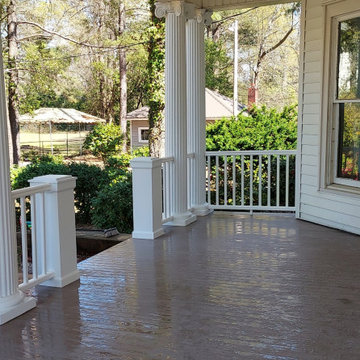
This composite decking is called TimberTech from Azek and is a Tongue and Groove style. The corners also have a herringbone pattern to match the home.
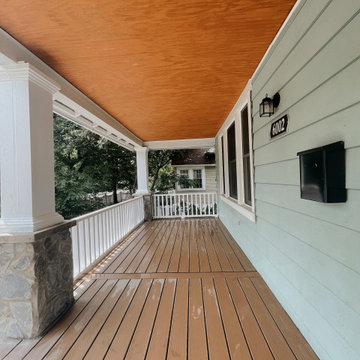
New deck made of composite wood - Trex, New railing, entrance of the house, new front of the house
Inredning av en modern veranda framför huset, med trädäck, takförlängning och räcke i trä
Inredning av en modern veranda framför huset, med trädäck, takförlängning och räcke i trä
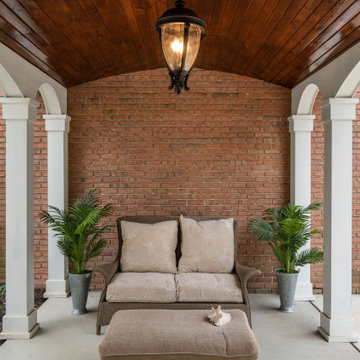
Barrel vaulted stained ceiling offers drama & architectural interest.
Idéer för mellanstora vintage verandor längs med huset, med betongplatta och en pergola
Idéer för mellanstora vintage verandor längs med huset, med betongplatta och en pergola
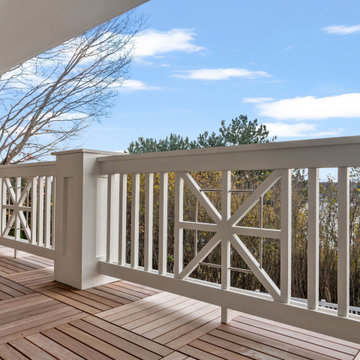
Shingle details and handsome stone accents give this traditional carriage house the look of days gone by while maintaining all of the convenience of today. The goal for this home was to maximize the views of the lake and this three-story home does just that. With multi-level porches and an abundance of windows facing the water. The exterior reflects character, timelessness, and architectural details to create a traditional waterfront home.
The exterior details include curved gable rooflines, crown molding, limestone accents, cedar shingles, arched limestone head garage doors, corbels, and an arched covered porch. Objectives of this home were open living and abundant natural light. This waterfront home provides space to accommodate entertaining, while still living comfortably for two. The interior of the home is distinguished as well as comfortable.
Graceful pillars at the covered entry lead into the lower foyer. The ground level features a bonus room, full bath, walk-in closet, and garage. Upon entering the main level, the south-facing wall is filled with numerous windows to provide the entire space with lake views and natural light. The hearth room with a coffered ceiling and covered terrace opens to the kitchen and dining area.
The best views were saved on the upper level for the master suite. Third-floor of this traditional carriage house is a sanctuary featuring an arched opening covered porch, two walk-in closets, and an en suite bathroom with a tub and shower.
Round Lake carriage house is located in Charlevoix, Michigan. Round lake is the best natural harbor on Lake Michigan. Surrounded by the City of Charlevoix, it is uniquely situated in an urban center, but with access to thousands of acres of the beautiful waters of northwest Michigan. The lake sits between Lake Michigan to the west and Lake Charlevoix to the east.
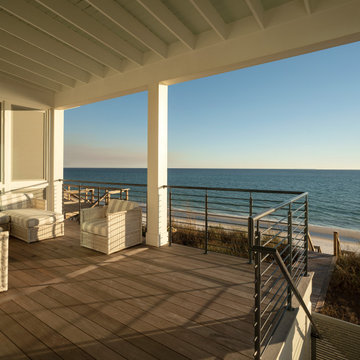
Idéer för en stor maritim veranda på baksidan av huset, med trädäck, takförlängning och räcke i metall
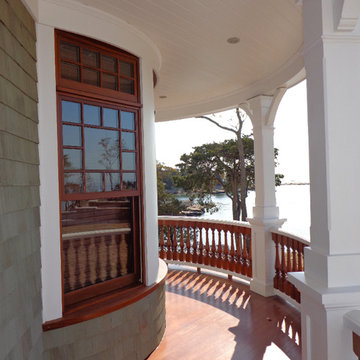
This wraparound porch offers the perfect location to find shelter from the midday sun, enjoy a cool drink, and take in panoramic views of Long Island Sound.
Jim Fiora Photography LLC
141 foton på brunt utomhusdesign
2






