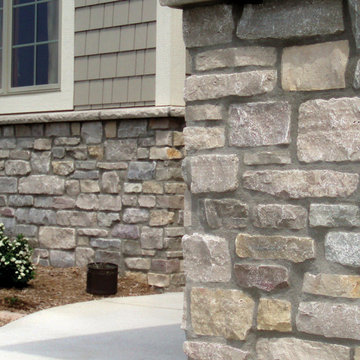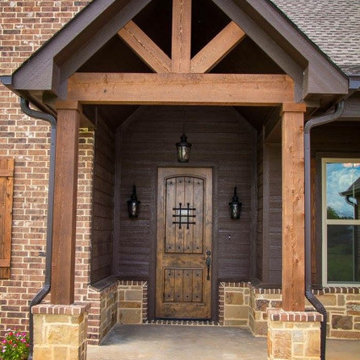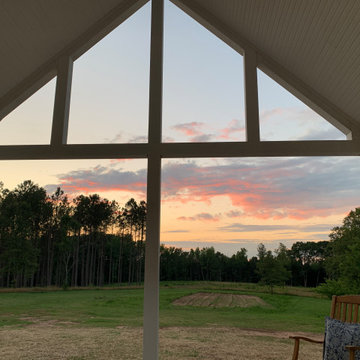Sortera efter:
Budget
Sortera efter:Populärt i dag
61 - 80 av 141 foton
Artikel 1 av 3
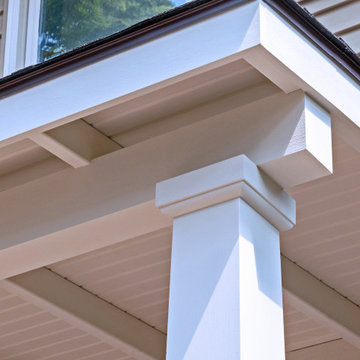
This Arts & Crafts Bungalow got a full makeover! A Not So Big house, the 600 SF first floor now sports a new kitchen, daily entry w. custom back porch, 'library' dining room (with a room divider peninsula for storage) and a new powder room and laundry room!
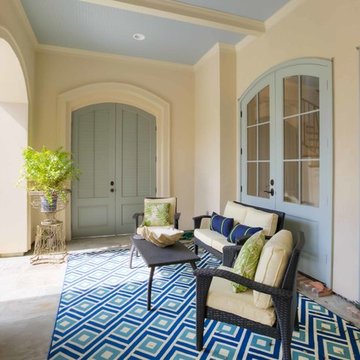
Settlement at Willow Grove - Baton Rouge Custom Home
Golden Fine Homes - Custom Home Building & Remodeling on the Louisiana Northshore.
Exterior.
⚜️⚜️⚜️⚜️⚜️⚜️⚜️⚜️⚜️⚜️⚜️⚜️⚜️
The latest custom home from Golden Fine Homes is a stunning Louisiana French Transitional style home.
⚜️⚜️⚜️⚜️⚜️⚜️⚜️⚜️⚜️⚜️⚜️⚜️⚜️
If you are looking for a luxury home builder or remodeler on the Louisiana Northshore; Mandeville, Covington, Folsom, Madisonville or surrounding areas, contact us today.
Website: https://goldenfinehomes.com
Email: info@goldenfinehomes.com
Phone: 985-282-2570
⚜️⚜️⚜️⚜️⚜️⚜️⚜️⚜️⚜️⚜️⚜️⚜️⚜️
Louisiana custom home builder, Louisiana remodeling, Louisiana remodeling contractor, home builder, remodeling, bathroom remodeling, new home, bathroom renovations, kitchen remodeling, kitchen renovation, custom home builders, home remodeling, house renovation, new home construction, house building, home construction, bathroom remodeler near me, kitchen remodeler near me, kitchen makeovers, new home builders.
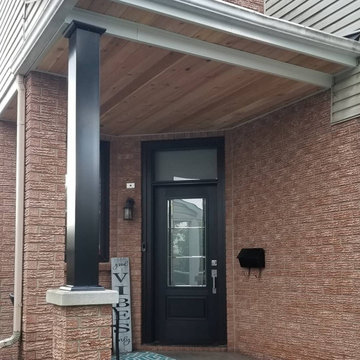
We are so proud of this most recently completed project in Barrhaven! With newly upgraded windows and doors, our customer wanted to revitalize their front porch and rear yard as well.
On the front porch we removed the original aluminum soffit and wood column, replacing them with beautiful cedar soffit and a sleek aluminum column.
At the rear we removed the old wooden deck that had been poorly installed and in dire need of replacement.
In it's place we constructed an attractive pressure treated wood deck with multiple levels and a wide set of stairs. Situated on helical piles from Techno Metal Post and built with material provided by BMR, the deck features a picture frame deck edge with mid span border for a custom look. 3/4" clear limestone was placed on weedmat under the deck for a clean area to store outdoor items.
Aluminum railing from Imperial Kool-Ray was used to provide a strong and maintenance free guardrail, giving the deck a nice finishing touch.
We would also like to mention the great appreciation we had for the cooler full of ice, drinks and fruit that was left for us every morning by our customers. It was such a nice gesture and wanted again to say Thank You!
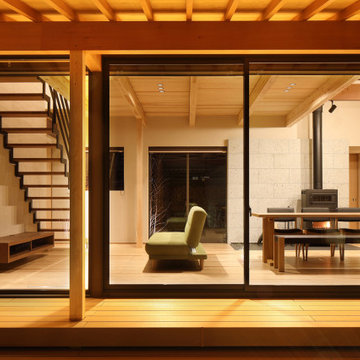
四季の舎 -薪ストーブと自然の庭-|Studio tanpopo-gumi
|撮影|野口 兼史
何気ない日々の日常の中に、四季折々の風景を感じながら家族の時間をゆったりと愉しむ住まい。
Inspiration för en stor orientalisk veranda, med trädäck, takförlängning och räcke i trä
Inspiration för en stor orientalisk veranda, med trädäck, takförlängning och räcke i trä
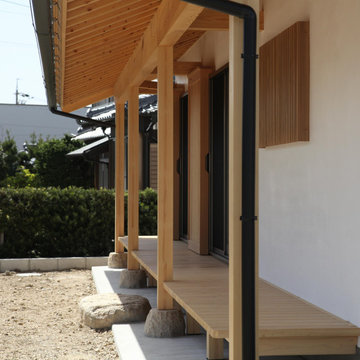
Asiatisk inredning av en mellanstor veranda framför huset, med takförlängning och räcke i trä
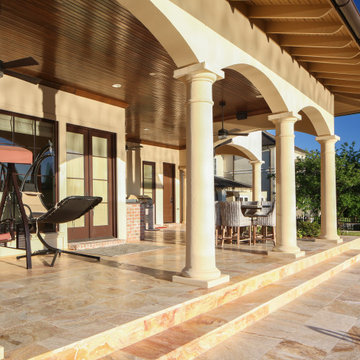
Inredning av en klassisk stor veranda på baksidan av huset, med naturstensplattor och takförlängning
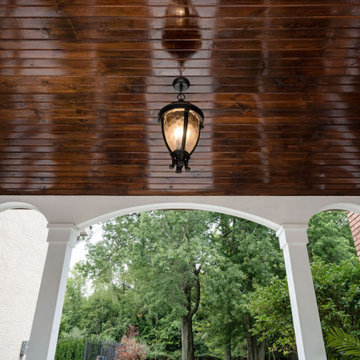
Barrel vaulted stained ceiling offers drama & architectural interest.
Exempel på en mellanstor klassisk veranda längs med huset, med betongplatta och en pergola
Exempel på en mellanstor klassisk veranda längs med huset, med betongplatta och en pergola
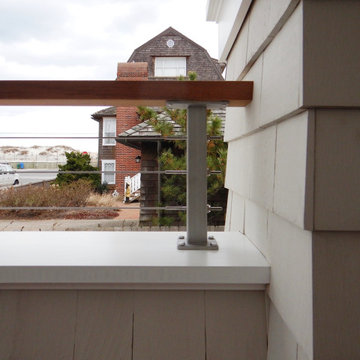
Railing Detail
Idéer för att renovera en stor maritim veranda längs med huset, med trädäck, takförlängning och kabelräcke
Idéer för att renovera en stor maritim veranda längs med huset, med trädäck, takförlängning och kabelräcke
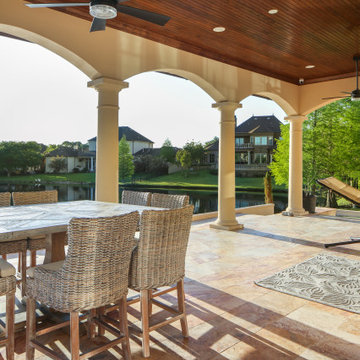
Inspiration för en stor vintage veranda på baksidan av huset, med naturstensplattor och takförlängning
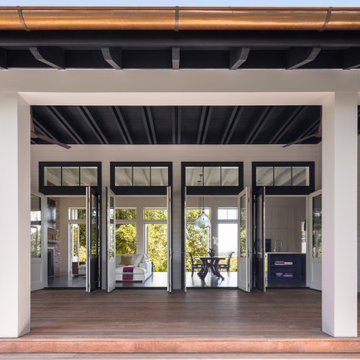
Photography Copyright Blake Thompson Photography
Idéer för en stor klassisk veranda längs med huset, med trädäck och takförlängning
Idéer för en stor klassisk veranda längs med huset, med trädäck och takförlängning
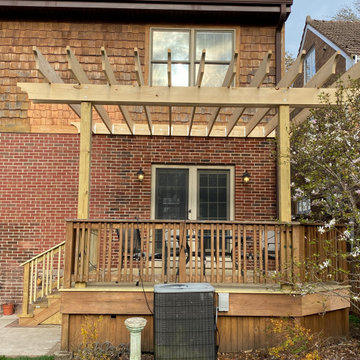
Pergola Rafters during Installation.
Inspiration för en liten vintage veranda på baksidan av huset, med trädäck, en pergola och räcke i trä
Inspiration för en liten vintage veranda på baksidan av huset, med trädäck, en pergola och räcke i trä
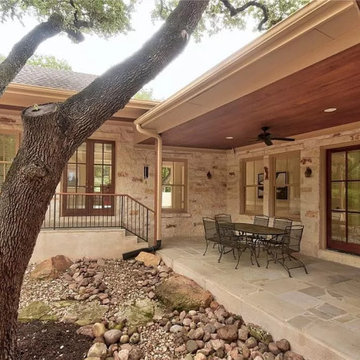
The back porches open from the Great Room, Back Hall and the Master Suite and surround a natural area with a huge Live Oak Tree.
Amerikansk inredning av en stor veranda framför huset, med naturstensplattor och takförlängning
Amerikansk inredning av en stor veranda framför huset, med naturstensplattor och takförlängning
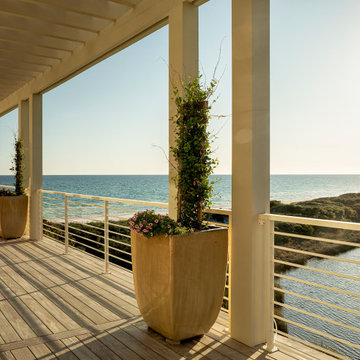
Idéer för en stor maritim veranda på baksidan av huset, med trädäck, en pergola och räcke i metall
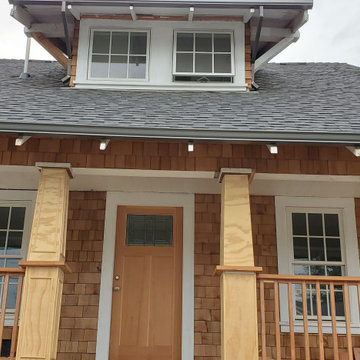
Before primer and paint was applied to new redwood railings and stain to front door
Amerikansk inredning av en mellanstor veranda framför huset, med stämplad betong, takförlängning och räcke i trä
Amerikansk inredning av en mellanstor veranda framför huset, med stämplad betong, takförlängning och räcke i trä
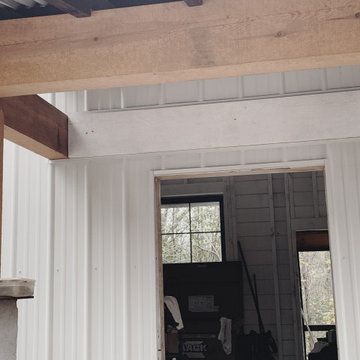
A pic from underneath the front entry way porch during construction. Nice closer view of the really nice metal siding on this project. I like the rib pattern. Board and Batten wood is one of my favorites but the maintenance is a lot. This looks the same from a litle distance.
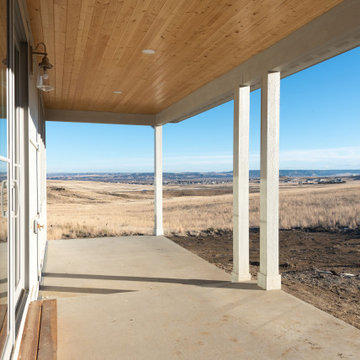
Inredning av en modern stor veranda på baksidan av huset, med betongplatta och takförlängning
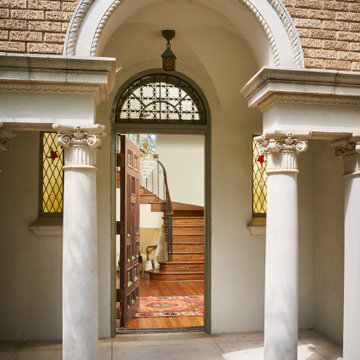
This Oak Vista home was built in the early part of the 20th Century. We were brought in to make some drastic changes. This property had been used for many years as an office space, so it was full of fluorescent lighting, inexpensive cabinetry, and poorly-executed space planning.
We took down a wall between the existing kitchen and another unused room to create a much more useful and beautiful kitchen with all new cabinets and finishes.
In the upstairs master bathroom, we reconfigured the master bathroom and added a large shower.
In the upstairs hall, which connected to one of the bedrooms, we added a secondary bathroom with a shower featuring period-appropriate scalloped tile.
We selected vintage lighting and, when possible, we reused some of the original fixtures that luckily had been stored previously in the basement for years.
141 foton på brunt utomhusdesign
4






