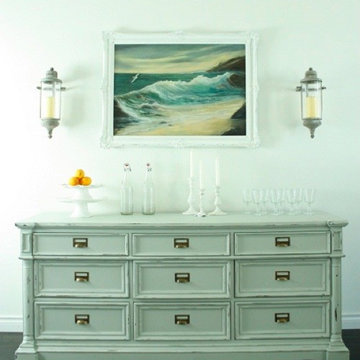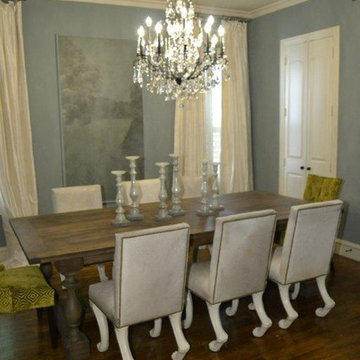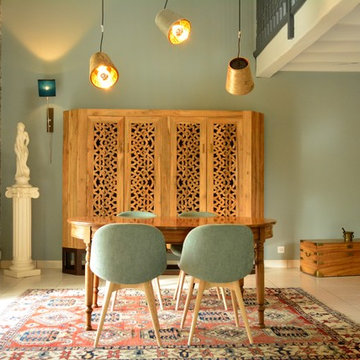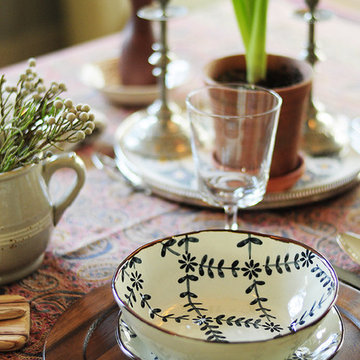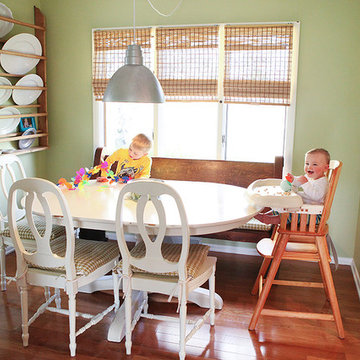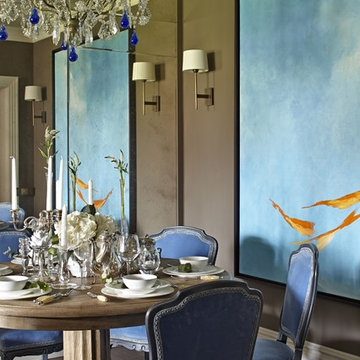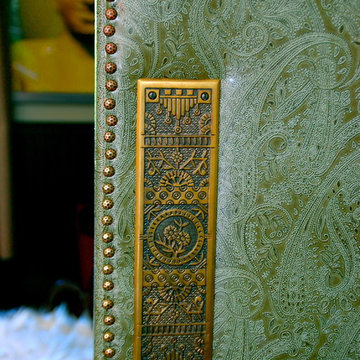652 foton på eklektisk grön matplats
Sortera efter:
Budget
Sortera efter:Populärt i dag
21 - 40 av 652 foton
Artikel 1 av 3
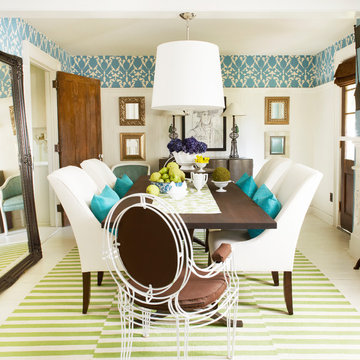
©toddnorwood
Foto på en eklektisk separat matplats, med blå väggar och vitt golv
Foto på en eklektisk separat matplats, med blå väggar och vitt golv
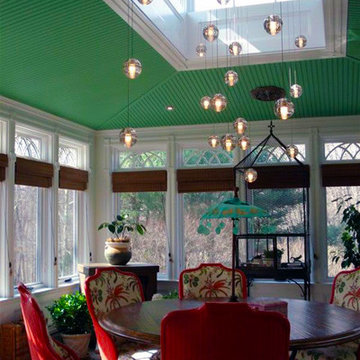
Inspiration för en mellanstor eklektisk separat matplats, med gröna väggar och heltäckningsmatta
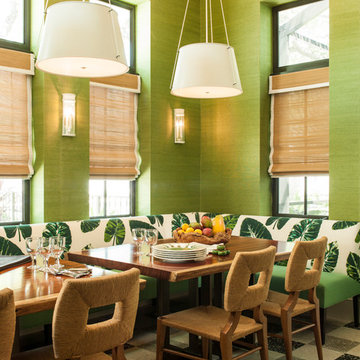
The kitchen features tri-colored SeaStone flooring tile arranged in a checkerboard pattern,. Walls of grasshopper-green grass cloth accentuate the bold colors of a durable, indoor-outdoor Rose Cuming reissue fabric on the banquette. Chamcha-wood tables from Indonesia and a kitchen island topped with bamboo continue the house's tropical theme.
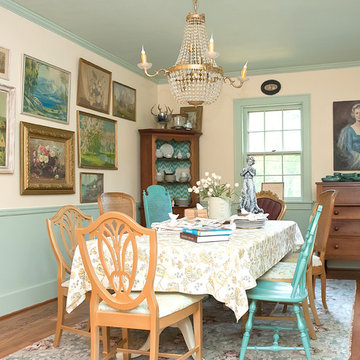
Melanie G Photography
Foto på en eklektisk matplats, med beige väggar och mörkt trägolv
Foto på en eklektisk matplats, med beige väggar och mörkt trägolv

Every detail of this European villa-style home exudes a uniquely finished feel. Our design goals were to invoke a sense of travel while simultaneously cultivating a homely and inviting ambience. This project reflects our commitment to crafting spaces seamlessly blending luxury with functionality.
This once-underused, bland formal dining room was transformed into an evening retreat, evoking the ambience of a Tangiers cigar bar. Texture was introduced through grasscloth wallpaper, shuttered cabinet doors, rattan chairs, and knotty pine ceilings.
---
Project completed by Wendy Langston's Everything Home interior design firm, which serves Carmel, Zionsville, Fishers, Westfield, Noblesville, and Indianapolis.
For more about Everything Home, see here: https://everythinghomedesigns.com/
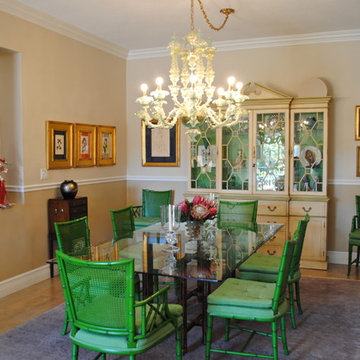
Margaux Swerdloff
Inredning av en eklektisk matplats, med beige väggar
Inredning av en eklektisk matplats, med beige väggar
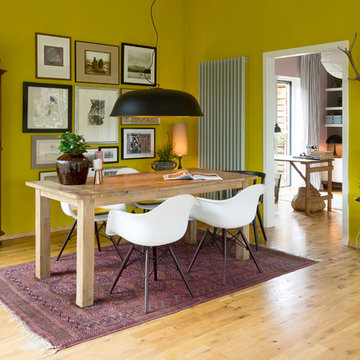
Foto: Maike Wagner © 2016 Houzz
Bild på en mellanstor eklektisk matplats med öppen planlösning, med gula väggar och ljust trägolv
Bild på en mellanstor eklektisk matplats med öppen planlösning, med gula väggar och ljust trägolv
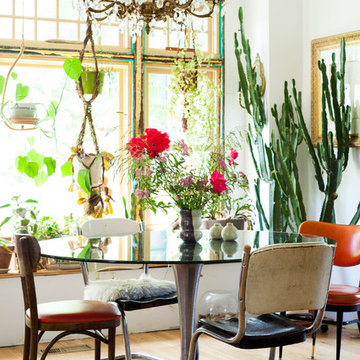
Photo: A Darling Felicity Photography © 2015 Houzz
Eklektisk inredning av en liten matplats, med vita väggar och mellanmörkt trägolv
Eklektisk inredning av en liten matplats, med vita väggar och mellanmörkt trägolv

Idéer för att renovera en liten eklektisk matplats, med flerfärgat golv, linoleumgolv och flerfärgade väggar
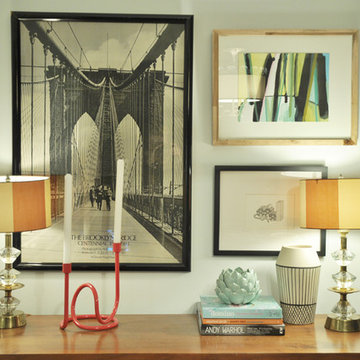
Inspiration för mellanstora eklektiska kök med matplatser, med blå väggar och ljust trägolv
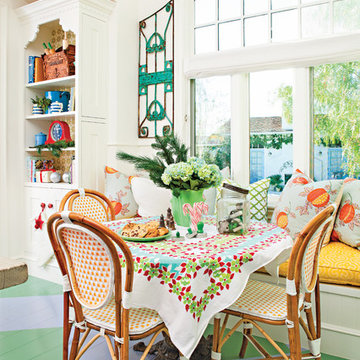
Bret Gum for Cottages and Bungalows
Idéer för att renovera en stor eklektisk matplats med öppen planlösning, med målat trägolv, flerfärgat golv och vita väggar
Idéer för att renovera en stor eklektisk matplats med öppen planlösning, med målat trägolv, flerfärgat golv och vita väggar
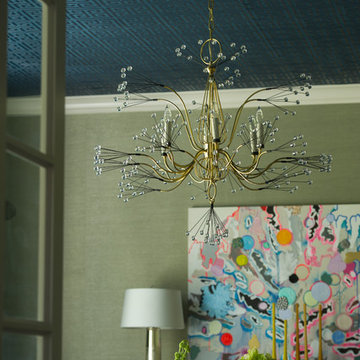
Amy Aidinis Hirsch LLC
Inspiration för en mellanstor eklektisk separat matplats, med beige väggar
Inspiration för en mellanstor eklektisk separat matplats, med beige väggar
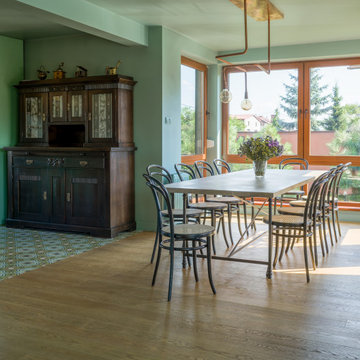
This holistic project involved the design of a completely new space layout, as well as searching for perfect materials, furniture, decorations and tableware to match the already existing elements of the house.
The key challenge concerning this project was to improve the layout, which was not functional and proportional.
Balance on the interior between contemporary and retro was the key to achieve the effect of a coherent and welcoming space.
Passionate about vintage, the client possessed a vast selection of old trinkets and furniture.
The main focus of the project was how to include the sideboard,(from the 1850’s) which belonged to the client’s grandmother, and how to place harmoniously within the aerial space. To create this harmony, the tones represented on the sideboard’s vitrine were used as the colour mood for the house.
The sideboard was placed in the central part of the space in order to be visible from the hall, kitchen, dining room and living room.
The kitchen fittings are aligned with the worktop and top part of the chest of drawers.
Green-grey glazing colour is a common element of all of the living spaces.
In the the living room, the stage feeling is given by it’s main actor, the grand piano and the cabinets of curiosities, which were rearranged around it to create that effect.
A neutral background consisting of the combination of soft walls and
minimalist furniture in order to exhibit retro elements of the interior.
Long live the vintage!
652 foton på eklektisk grön matplats
2
