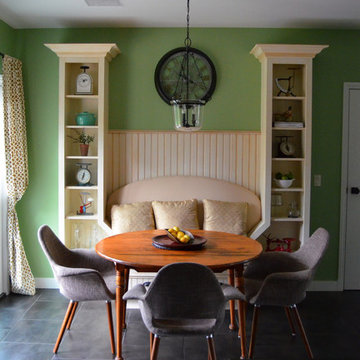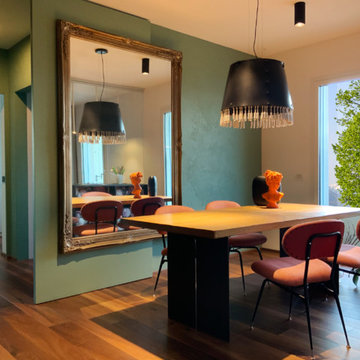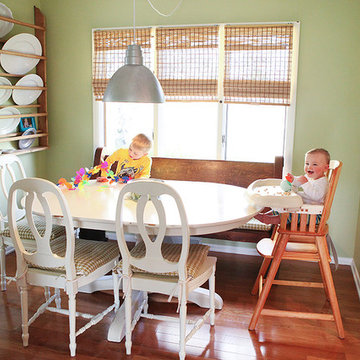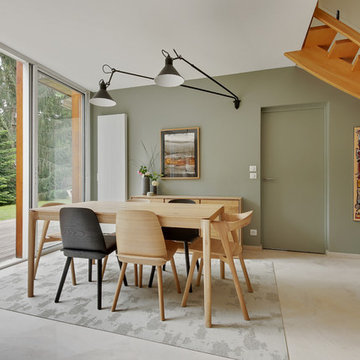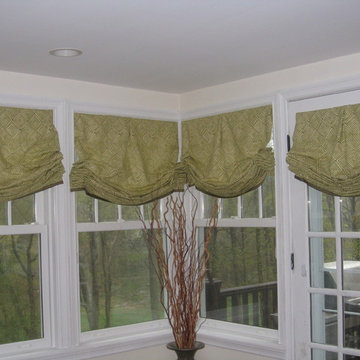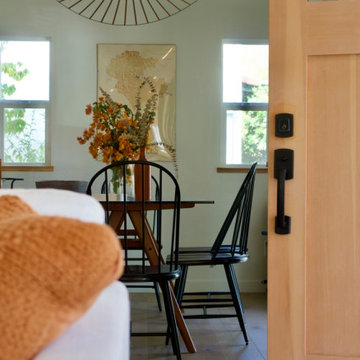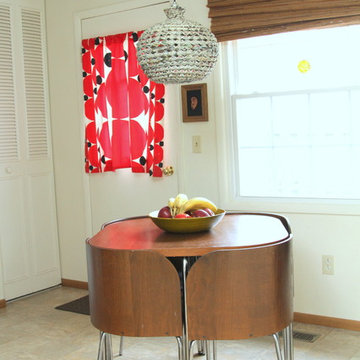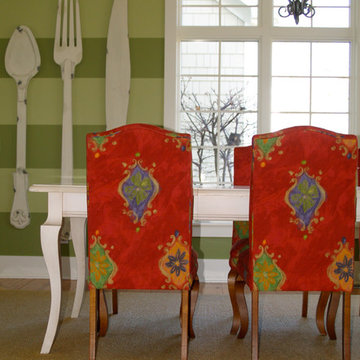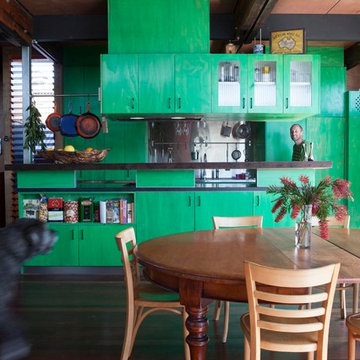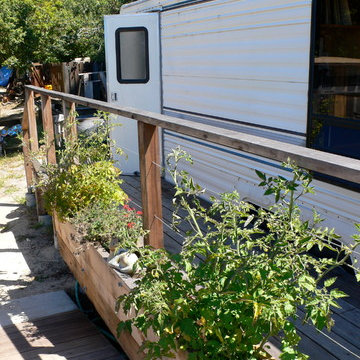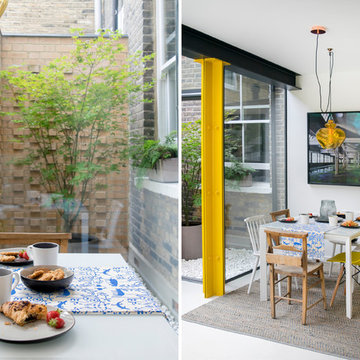651 foton på eklektisk grön matplats
Sortera efter:
Budget
Sortera efter:Populärt i dag
101 - 120 av 651 foton
Artikel 1 av 3
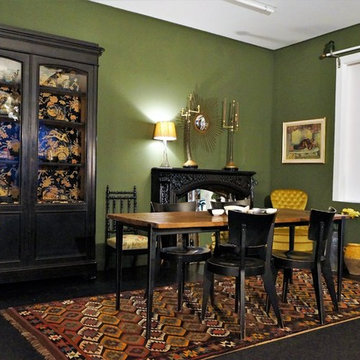
Wisdom & Koenig Interior Showroom
Idéer för att renovera en mellanstor eklektisk matplats med öppen planlösning, med gröna väggar, heltäckningsmatta, en spiselkrans i trä och svart golv
Idéer för att renovera en mellanstor eklektisk matplats med öppen planlösning, med gröna väggar, heltäckningsmatta, en spiselkrans i trä och svart golv
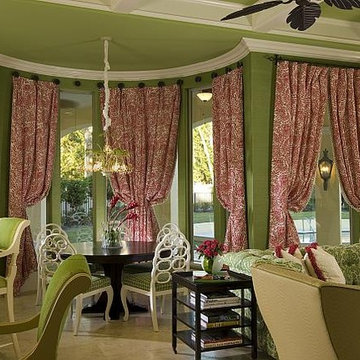
This lively kitchen and family room space includes custom draperies in pink damask fabric as well as green grass cloth wall covering and a combination of textures throughout.
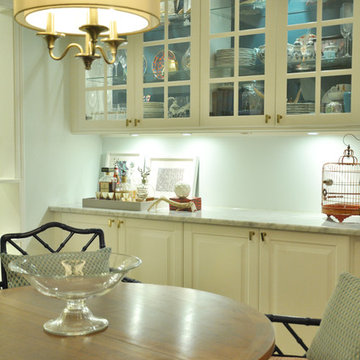
Exempel på ett mellanstort eklektiskt kök med matplats, med blå väggar och ljust trägolv
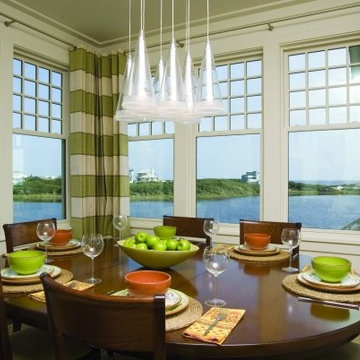
Wrap around windows connect a beach front dining space with the Gulf of Mexico beyond.
[photo by Michael Granberry]
Inspiration för eklektiska matplatser
Inspiration för eklektiska matplatser
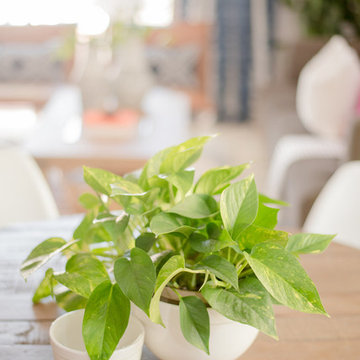
Quiana Marie Photography
Bohemian + Eclectic Design
Idéer för mellanstora eklektiska matplatser, med grå väggar, laminatgolv, en standard öppen spis, en spiselkrans i trä och brunt golv
Idéer för mellanstora eklektiska matplatser, med grå väggar, laminatgolv, en standard öppen spis, en spiselkrans i trä och brunt golv
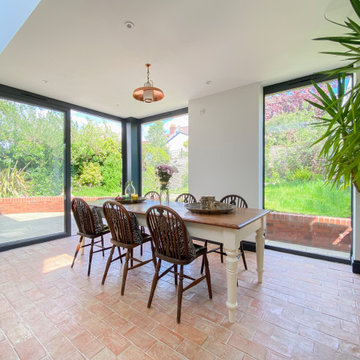
We designed a contemporary rear extension to open the dark kitchen and create a bright open plan dining room. The extension features fixed glazing panels and a large door opening to flood the space with light.
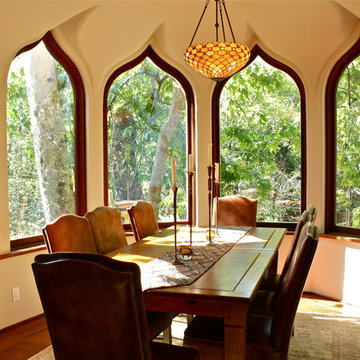
Shannon Malone © 2012 Houzz
Inredning av en eklektisk matplats, med beige väggar och mörkt trägolv
Inredning av en eklektisk matplats, med beige väggar och mörkt trägolv
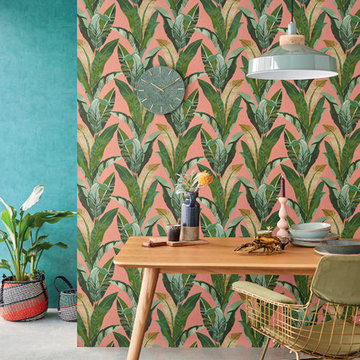
A cosmopolitan collection of inspiring trends. Fashionable, captivating and playful. With a rebel touch, and totally now. Palm fronds stirring in the breeze, bold banana leaves and dreamy splashes. A simple cut-out of a flower-scattered meadow, the perfect pairing with an abstract motif infused with florals. Soft, matte hues and unusual colour combinations.
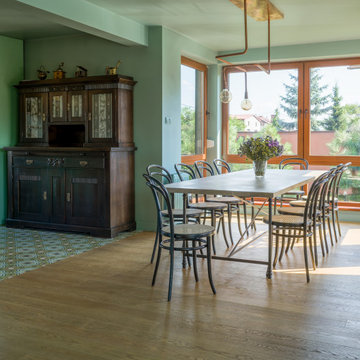
This holistic project involved the design of a completely new space layout, as well as searching for perfect materials, furniture, decorations and tableware to match the already existing elements of the house.
The key challenge concerning this project was to improve the layout, which was not functional and proportional.
Balance on the interior between contemporary and retro was the key to achieve the effect of a coherent and welcoming space.
Passionate about vintage, the client possessed a vast selection of old trinkets and furniture.
The main focus of the project was how to include the sideboard,(from the 1850’s) which belonged to the client’s grandmother, and how to place harmoniously within the aerial space. To create this harmony, the tones represented on the sideboard’s vitrine were used as the colour mood for the house.
The sideboard was placed in the central part of the space in order to be visible from the hall, kitchen, dining room and living room.
The kitchen fittings are aligned with the worktop and top part of the chest of drawers.
Green-grey glazing colour is a common element of all of the living spaces.
In the the living room, the stage feeling is given by it’s main actor, the grand piano and the cabinets of curiosities, which were rearranged around it to create that effect.
A neutral background consisting of the combination of soft walls and
minimalist furniture in order to exhibit retro elements of the interior.
Long live the vintage!
651 foton på eklektisk grön matplats
6
