186 foton på eklektisk källare
Sortera efter:
Budget
Sortera efter:Populärt i dag
61 - 80 av 186 foton
Artikel 1 av 3
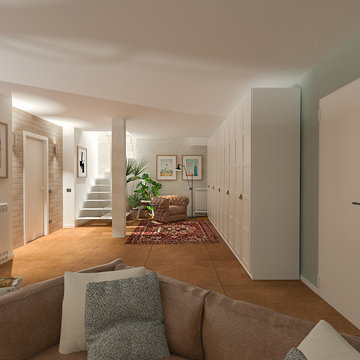
Liadesign
Idéer för en stor eklektisk källare utan fönster, med gröna väggar, klinkergolv i porslin, en standard öppen spis, en spiselkrans i gips och brunt golv
Idéer för en stor eklektisk källare utan fönster, med gröna väggar, klinkergolv i porslin, en standard öppen spis, en spiselkrans i gips och brunt golv
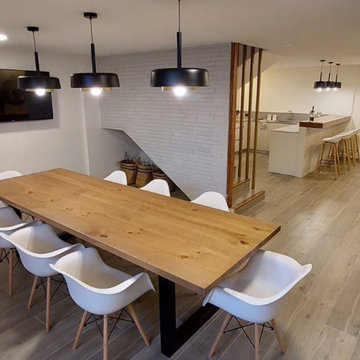
Decoración natural con cescos altos de mimbre.Detalle de revestimeindo con ladrillo blanco en pared.
Idéer för stora eklektiska källare ovan mark, med vita väggar, klinkergolv i porslin, en öppen hörnspis och brunt golv
Idéer för stora eklektiska källare ovan mark, med vita väggar, klinkergolv i porslin, en öppen hörnspis och brunt golv
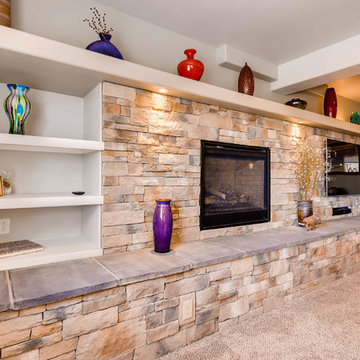
This southwestern style space is the perfect additional square footage to any home. With an entertainment-focused living room that features a custom rock wall and built in shelving and a functional wet bar, this basement is ready to host your guests.
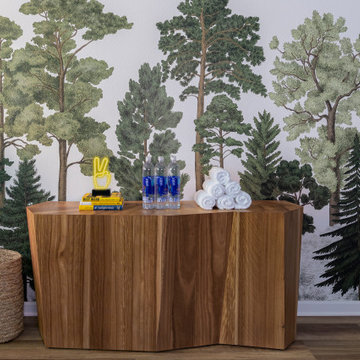
The only thing more depressing than a dark basement is a beige on beige basement in the Pacific Northwest. With the global pandemic raging on, my clients were looking to add extra livable space in their home with a home office and workout studio. Our goal was to make this space feel like you're connected to nature and fun social activities that were once a main part of our lives. We used color, naturescapes and soft textures to turn this basement from bland beige to fun, warm and inviting.
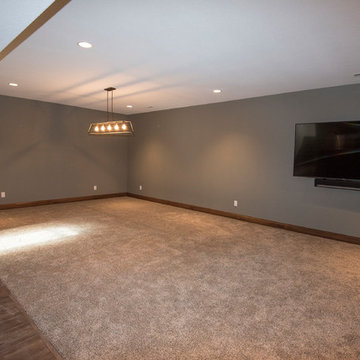
Detour Marketing
Eklektisk inredning av en stor källare utan fönster, med grå väggar, heltäckningsmatta, en standard öppen spis, en spiselkrans i trä och beiget golv
Eklektisk inredning av en stor källare utan fönster, med grå väggar, heltäckningsmatta, en standard öppen spis, en spiselkrans i trä och beiget golv
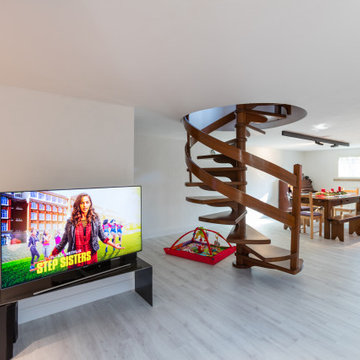
rinnovo di uno spazio anni ottanta, basato sulla ricerca della massima quantità di luce naturale e di valorizzazione degli elementi in legno presenti. Il bianco e accenti di colore, contribuiscono a rendere frizzante l'ambiente. Il camino massivo dona calore agli spazi sia visivamente che termicamente.
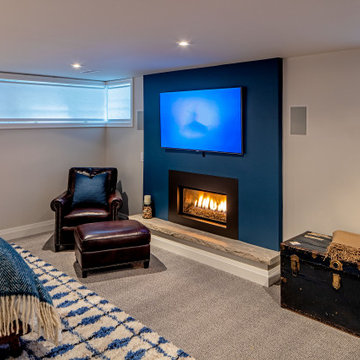
Idéer för att renovera en eklektisk källare utan ingång, med beige väggar, heltäckningsmatta, en standard öppen spis, en spiselkrans i gips och beiget golv
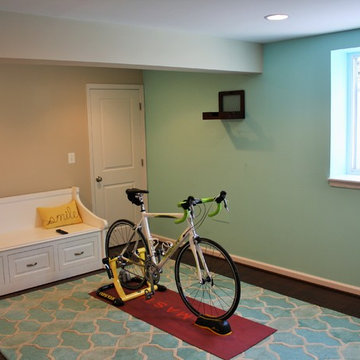
Idéer för en stor eklektisk källare ovan mark, med beige väggar, mörkt trägolv, en standard öppen spis och en spiselkrans i sten
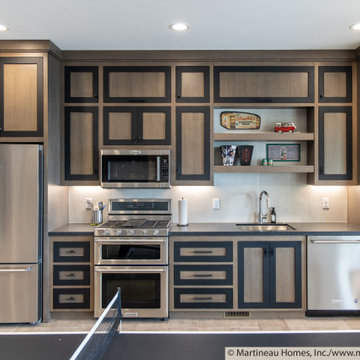
Inspiration för en stor eklektisk källare ovan mark, med en hemmabar, grå väggar, heltäckningsmatta, en standard öppen spis, en spiselkrans i tegelsten och beiget golv
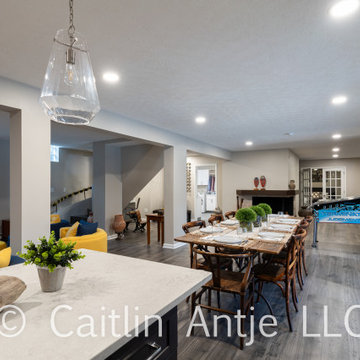
Client wanted a comfortable space for kids and adults alike to hang out. The space includes a bar area with built-in microwave, wine refrigeration and floating shelves for display. There is a media room adjacent. Renovated walk out basement includes game room, laundry room, and guest suite complete with sauna.
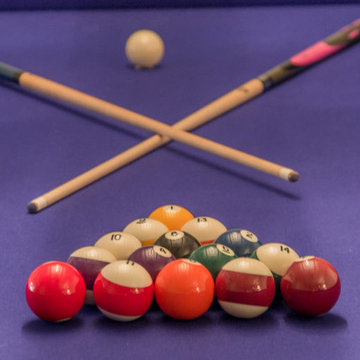
Inspiration för en stor eklektisk källare ovan mark, med grå väggar, vinylgolv, en dubbelsidig öppen spis, en spiselkrans i tegelsten och grått golv
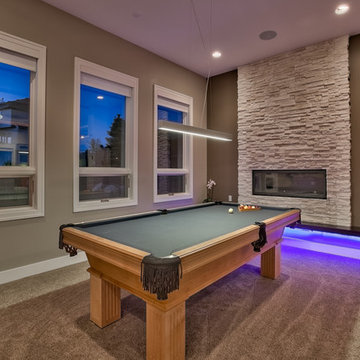
This home located in Omaha, NE chose Marvin Integrity Windows for this project for several reasons. We have experienced an outstanding durability record with the Integrity products with no warranty callbacks over the past 5 years since first starting to use them. Additionally, the windows appeal to our high end customers due to their strength, durability, fiberglass construction, and the large availability of different sizes and configurations. The Integrity series gives our homes a high end look with a competitively priced product. For this project we chose the black exteriors which set us apart from the other homes in the area and tied it together with the gray and black stone used on the exterior fascia.
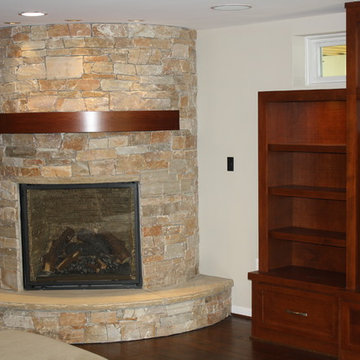
Inspiration för stora eklektiska källare ovan mark, med beige väggar, mörkt trägolv, en standard öppen spis och en spiselkrans i sten
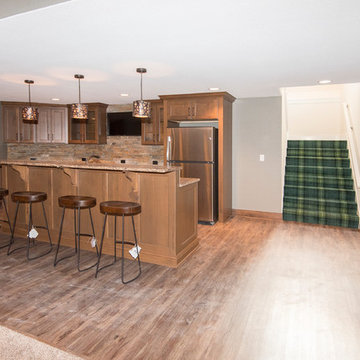
Detour Marketing
Exempel på en stor eklektisk källare utan fönster, med grå väggar, heltäckningsmatta, en standard öppen spis, en spiselkrans i trä och beiget golv
Exempel på en stor eklektisk källare utan fönster, med grå väggar, heltäckningsmatta, en standard öppen spis, en spiselkrans i trä och beiget golv
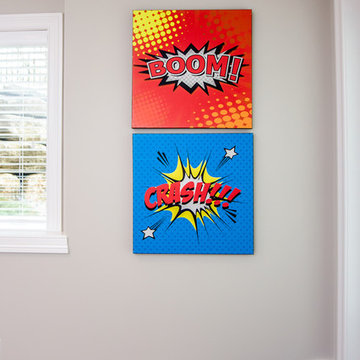
Exempel på en mellanstor eklektisk källare ovan mark, med grå väggar, heltäckningsmatta, en hängande öppen spis och beiget golv
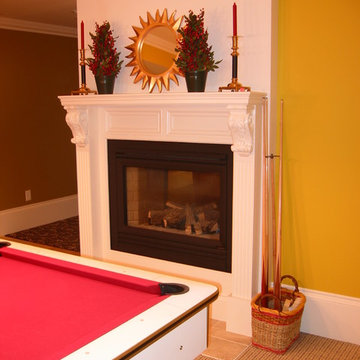
Idéer för eklektiska källare, med heltäckningsmatta, en standard öppen spis, en spiselkrans i trä, beiget golv och gula väggar
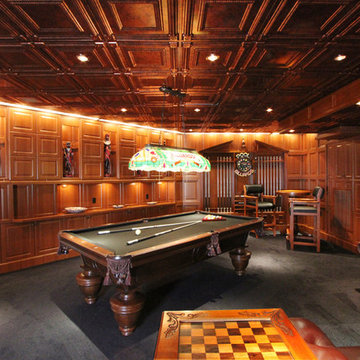
Idéer för mellanstora eklektiska källare, med heltäckningsmatta, en standard öppen spis, en spiselkrans i sten och svart golv
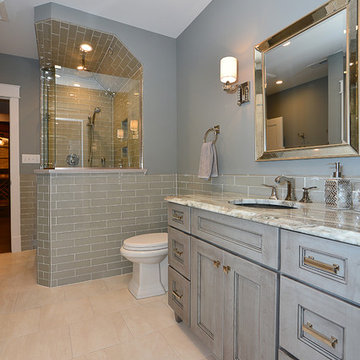
This basement was built to entertain and impress. Every inch of this space was thoughtfully crafted to create an experience. Whether you are sitting at the bar watching the game, selecting your favorite wine, or getting cozy in a theater seat, there is something for everyone to enjoy.
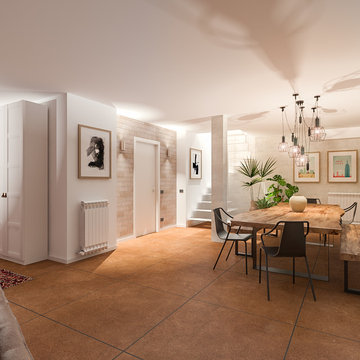
Liadesign
Inredning av en eklektisk stor källare utan fönster, med gröna väggar, klinkergolv i porslin, en standard öppen spis, en spiselkrans i gips och brunt golv
Inredning av en eklektisk stor källare utan fönster, med gröna väggar, klinkergolv i porslin, en standard öppen spis, en spiselkrans i gips och brunt golv
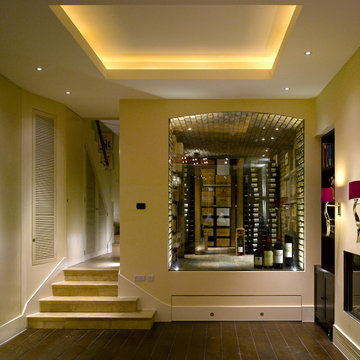
Architecture and Interior Design by PTP Architects; Lighting Design by Sally Storey at Lighting Design International; Works by Martinisation; Photography by Edmund Sumner
186 foton på eklektisk källare
4