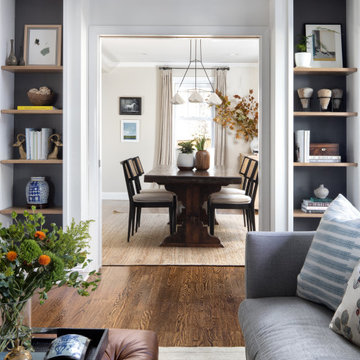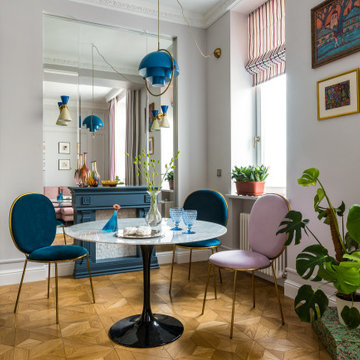2 102 foton på eklektisk matplats, med brunt golv
Sortera efter:
Budget
Sortera efter:Populärt i dag
81 - 100 av 2 102 foton
Artikel 1 av 3

The dining room is framed by a metallic silver ceiling and molding alongside red and orange striped draperies paired with woven wood blinds. A contemporary nude painting hangs above a pair of vintage ivory lamps atop a vintage orange buffet.
Black rattan chairs with red leather seats surround a transitional stained trestle table, and the teal walls set off the room’s dark walnut wood floors and aqua blue hemp and wool rug.
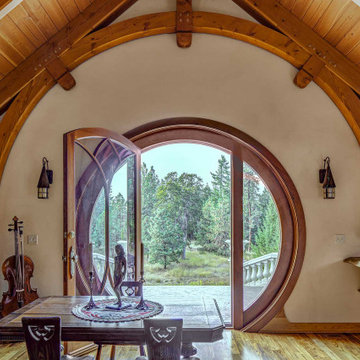
View from dining area of the Hobbit House at Dragonfly Knoll out custom rounded door with curved mullions and sidelights opening out to the terrace and view of the surrounding woods.
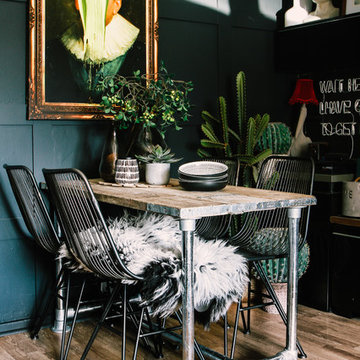
@patirobins
Foto på en eklektisk matplats, med svarta väggar, mellanmörkt trägolv och brunt golv
Foto på en eklektisk matplats, med svarta väggar, mellanmörkt trägolv och brunt golv
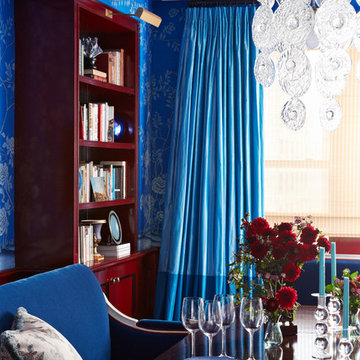
So in the dining room, for example, we have Louis XVI chairs and a quirky, contemporary crystal chandelier. I designed the bookcases so that the wife would have plenty of space for books. I wanted them to be red, but sometimes red can go too red. To bring it down a bit, we started with an undercoat of high-gloss black, and then applied red over that. At the end of the process, we were hand-rubbing so that some of the dark showed through, which really added depth to the red.
Photographer: Lucas Allen
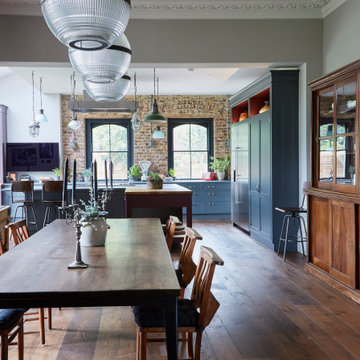
Kitchen / Diner
Idéer för en mycket stor eklektisk matplats, med grå väggar, mörkt trägolv och brunt golv
Idéer för en mycket stor eklektisk matplats, med grå väggar, mörkt trägolv och brunt golv
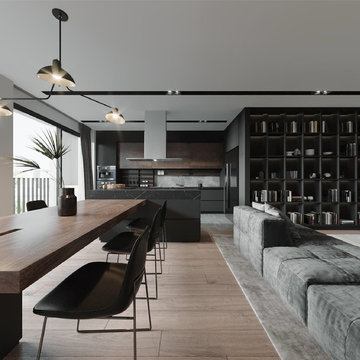
Rooms decorated in eclectic design style are known to look kind of dark due to the abundance of black and gray colors in their interiors. This dining room looks great thanks to several types of different lighting as well as several large windows.
The main idea of this interior is high style and chic which make this dining room stand out from all other rooms of the house. Also, pay attention to free space that visually enlarges this room space.
With our great interior designers, you are bound to make your kitchen or/and dining room stand out as well! Just contact our managers as soon as possible!
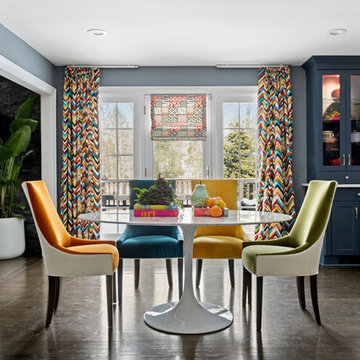
This cabinet refacing project includes classic Shaker style doors in Colonial Blue. Counter-tops are white marble. The backsplash is a combination of purple, gray and white glass subway tiles. The mix of color and styles creates an eclectic design that is fresh and fun!
www.kitchenmagic.com
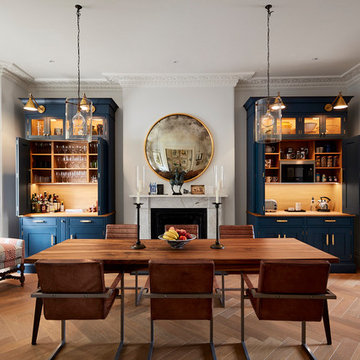
This family house is a Grade II listed building in Holland Park, London W11 required a full house renovation to suit more contemporary living. With the building being listed and protected by Historic England, the most challenging design consideration was integrating the new with the existing features.
The clients holds a large diverse artwork collection which has been collected over many years. We strived to create spaces and palettes that would ‘stage’ the artwork, rather than the architecture becoming too dominant. To achieve this, the design had to be minimal and sympathetic, whilst respecting the character and features of the property.
The main aspect of the project was to ‘open up’ the raised ground floor and provide access to the rear garden, by linking the kitchen and dining areas. A clear sightline was achieved from the front part of the raised ground floor through to the back of the garden. This design approach allowed more generous space and daylight into the rooms as well as creating a visual connection to the rear garden. Kitchen and furniture units were designed using a shaker style with deep colours on top of herringbone wooden flooring to fit in with the traditional architectural elements such as the skirting and architraves.
The drawing room and study are presented on the first floor, which acted as the main gallery space of the house. Restoration of the fireplaces, cornicing and other original features were carried out, with a simple backdrop of new materials chosen, in order to provide a subtle backdrop to showcase the art on the wall.
Photos by Matt Clayton
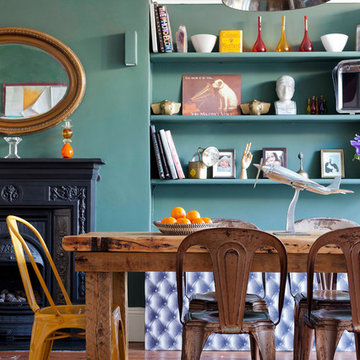
Fiona Walker-Arnott
Foto på en eklektisk matplats, med gröna väggar, laminatgolv och brunt golv
Foto på en eklektisk matplats, med gröna väggar, laminatgolv och brunt golv
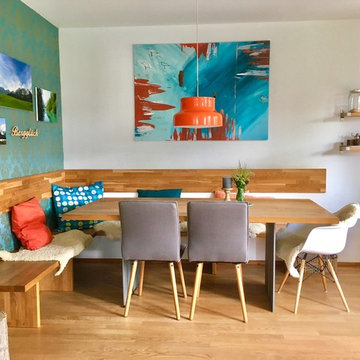
Bewusster Stilmix mit Holz und Farbe
Inspiration för mellanstora eklektiska kök med matplatser, med blå väggar, mellanmörkt trägolv och brunt golv
Inspiration för mellanstora eklektiska kök med matplatser, med blå väggar, mellanmörkt trägolv och brunt golv
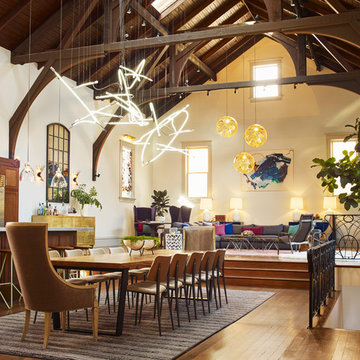
The expansive common spaces include a 15' long dining table, open kitchen and living room with multiple seating areas. One of our favorite components of this project was the lighting, especially the custom neon chandelier we partnered and designed with a local neon artist. Suspended from the grand 30' vaulted ceilings, the tubular light sculpture floats effortlessly above the expansive dining table.
Clinton Perry Photography
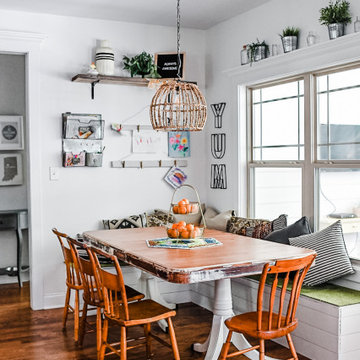
Shiplapped banquette seating, using vintage chairs and table.
Idéer för mellanstora eklektiska matplatser, med vita väggar, mellanmörkt trägolv och brunt golv
Idéer för mellanstora eklektiska matplatser, med vita väggar, mellanmörkt trägolv och brunt golv
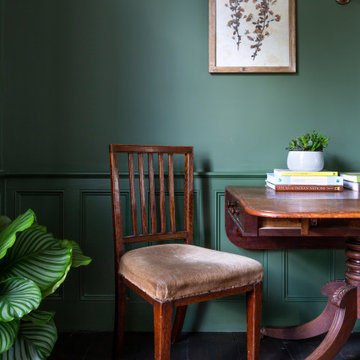
The Breakfast Room leading onto the kitchen through pockets doors using reclaimed Victorian pine doors. A dining area on one side and a seating area around the wood burner create a very cosy atmosphere.
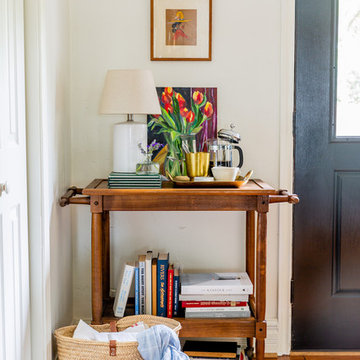
Photos By: Jen Burner
Foto på ett litet eklektiskt kök med matplats, med vita väggar, mellanmörkt trägolv och brunt golv
Foto på ett litet eklektiskt kök med matplats, med vita väggar, mellanmörkt trägolv och brunt golv
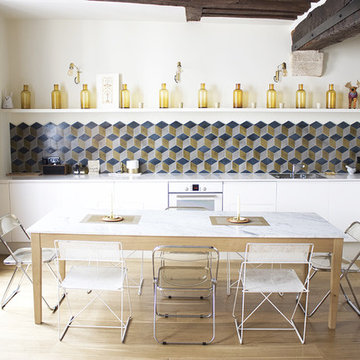
WTF/A Architectes Associés
Bild på en mellanstor eklektisk matplats med öppen planlösning, med ljust trägolv, vita väggar och brunt golv
Bild på en mellanstor eklektisk matplats med öppen planlösning, med ljust trägolv, vita väggar och brunt golv

Inspiration för stora eklektiska separata matplatser, med blå väggar, mellanmörkt trägolv, en standard öppen spis, en spiselkrans i trä och brunt golv
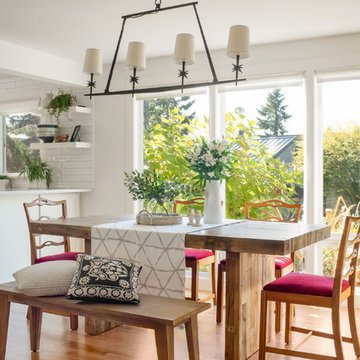
WE Studio Photography
Inspiration för ett mellanstort eklektiskt kök med matplats, med vita väggar, ljust trägolv och brunt golv
Inspiration för ett mellanstort eklektiskt kök med matplats, med vita väggar, ljust trägolv och brunt golv
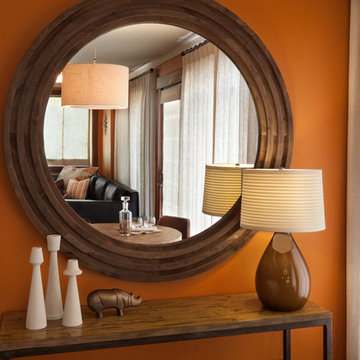
Inspiration för små eklektiska matplatser med öppen planlösning, med orange väggar, klinkergolv i porslin och brunt golv
2 102 foton på eklektisk matplats, med brunt golv
5
