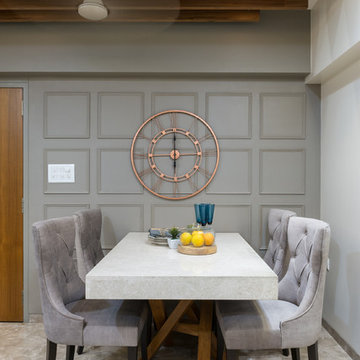1 417 foton på eklektisk matplats, med grå väggar
Sortera efter:
Budget
Sortera efter:Populärt i dag
121 - 140 av 1 417 foton
Artikel 1 av 3
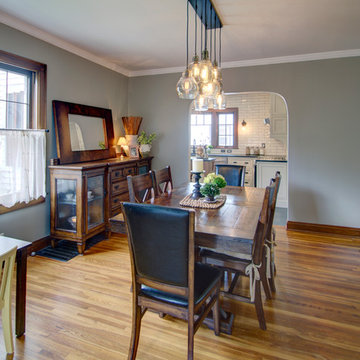
"A Kitchen for Architects" by Jamee Parish Architects, LLC. This project is within an old 1928 home. The kitchen was expanded and a small addition was added to provide a mudroom and powder room. It was important the the existing character in this home be complimented and mimicked in the new spaces.
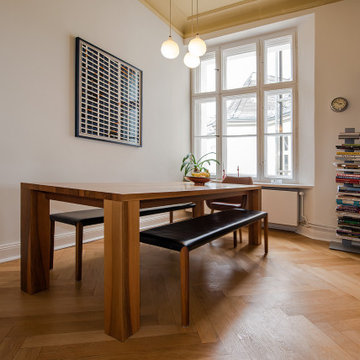
APARTMENT BERLIN VII
Eine Berliner Altbauwohnung im vollkommen neuen Gewand: Bei diesen Räumen in Schöneberg zeichnete THE INNER HOUSE für eine komplette Sanierung verantwortlich. Dazu gehörte auch, den Grundriss zu ändern: Die Küche hat ihren Platz nun als Ort für Gemeinsamkeit im ehemaligen Berliner Zimmer. Dafür gibt es ein ruhiges Schlafzimmer in den hinteren Räumen. Das Gästezimmer verfügt jetzt zudem über ein eigenes Gästebad im britischen Stil. Bei der Sanierung achtete THE INNER HOUSE darauf, stilvolle und originale Details wie Doppelkastenfenster, Türen und Beschläge sowie das Parkett zu erhalten und aufzuarbeiten. Darüber hinaus bringt ein stimmiges Farbkonzept die bereits vorhandenen Vintagestücke nun angemessen zum Strahlen.
INTERIOR DESIGN & STYLING: THE INNER HOUSE
LEISTUNGEN: Grundrissoptimierung, Elektroplanung, Badezimmerentwurf, Farbkonzept, Koordinierung Gewerke und Baubegleitung, Möbelentwurf und Möblierung
FOTOS: © THE INNER HOUSE, Fotograf: Manuel Strunz, www.manuu.eu
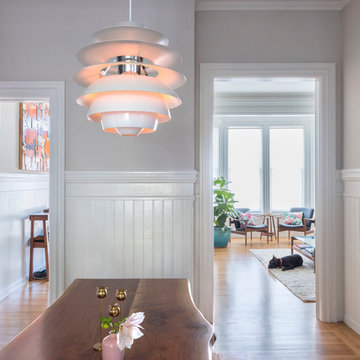
Idéer för att renovera en mellanstor eklektisk separat matplats, med grå väggar, mellanmörkt trägolv och brunt golv
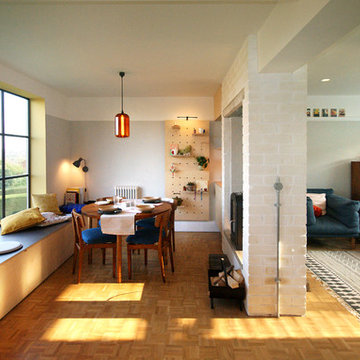
Kirsty Williams
Inspiration för små eklektiska kök med matplatser, med grå väggar, ljust trägolv, en dubbelsidig öppen spis och en spiselkrans i tegelsten
Inspiration för små eklektiska kök med matplatser, med grå väggar, ljust trägolv, en dubbelsidig öppen spis och en spiselkrans i tegelsten
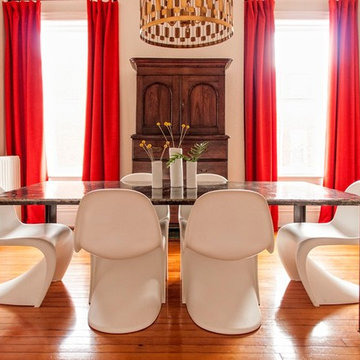
Jeff Glotzl
Exempel på en mellanstor eklektisk separat matplats, med grå väggar och mellanmörkt trägolv
Exempel på en mellanstor eklektisk separat matplats, med grå väggar och mellanmörkt trägolv
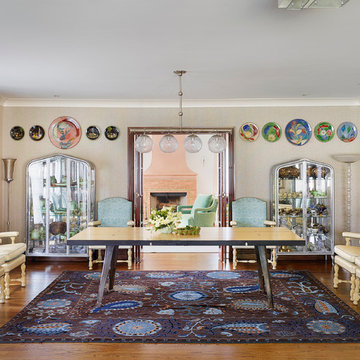
Designer Ruthie Alan
Idéer för en eklektisk separat matplats, med grå väggar och mellanmörkt trägolv
Idéer för en eklektisk separat matplats, med grå väggar och mellanmörkt trägolv
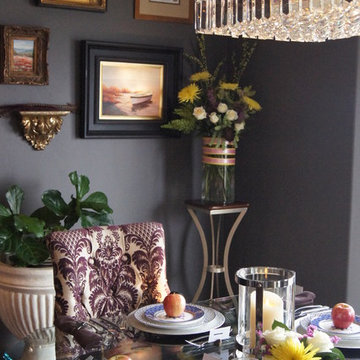
Eclectic dining room, travertine planter from Italy with fig leaf tree. The table has a rectangular glass top and the chairs were upholstered on a plum damask velvet fabric. The chandelier is a heavy rectangular explosion of 40LB of crystals.
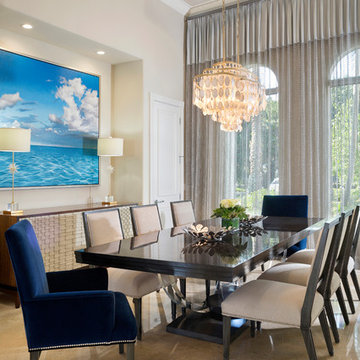
Exempel på en mycket stor eklektisk separat matplats, med grå väggar, marmorgolv och beiget golv
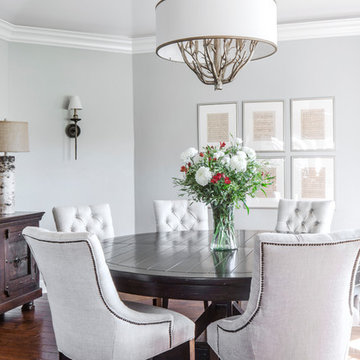
Peter Malinowski / InSite Architectural Photography
Eklektisk inredning av en mellanstor separat matplats, med grå väggar och mellanmörkt trägolv
Eklektisk inredning av en mellanstor separat matplats, med grå väggar och mellanmörkt trägolv
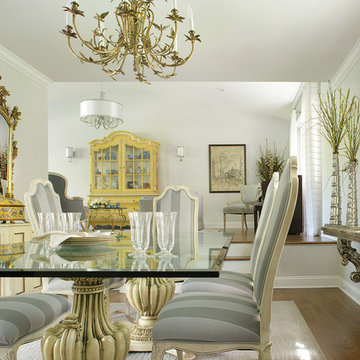
In the dining room, the formerly plastic-encased seating was reupholstered in a contemporary gray fabric. To create an interesting detail, a stripe pattern was used on the front of the chairs and a solid color on the back. The table, chandelier and cabinet remained and we brought in the mirror and shelf that once hung in the living room. The shelf now functions as a much needed server under the window in the dining room.
See the before picture at the end of this project.
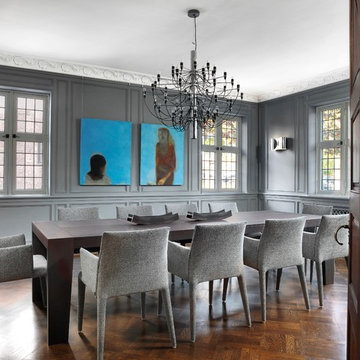
Alise O'Brien Photography
Our assignment was to take a large traditional home in the French Eclectic style and update and renovate the interiors to reflect a more modern style. Many assume that modern furnishings only work in modern settings. This project proves that assumption to be wrong.
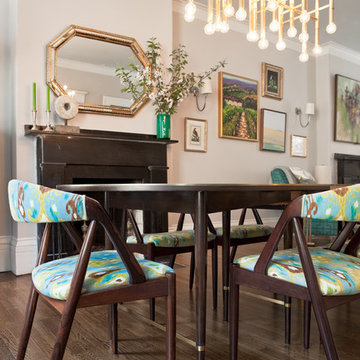
Photo: Sarah M. Young | smyphoto
Inspiration för mellanstora eklektiska matplatser med öppen planlösning, med grå väggar, mörkt trägolv, en standard öppen spis, en spiselkrans i trä och brunt golv
Inspiration för mellanstora eklektiska matplatser med öppen planlösning, med grå väggar, mörkt trägolv, en standard öppen spis, en spiselkrans i trä och brunt golv
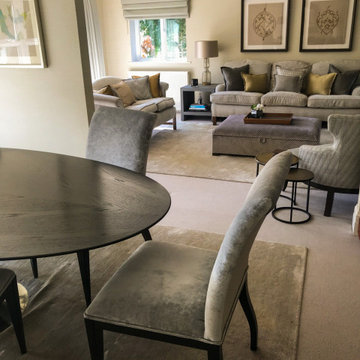
Part of the remodel was to open up the dining room, living room and entrance hall. A beautiful oval feature dining table with nickel pedestal and eight dual fabric dining chairs sit in front of the garden facing bay window. A sideboard with mirror and lamps, round side table and free standing drinks cabinet finish the space. The open plan nature of the space required the design finishes to harmonise throughout.
Services:- Layouts, building consultation, electrical layouts & lighting, mouldings supply, wallpaper and designer paint supply, carpeting and rugs, re-upholstery (sofas & ottoman), curtains, blinds, pelmets, cushions and poles, artwork, custom furniture (dining chairs, dining table, media unit, daybed, armchairs), stock furniture (sideboard, drinks cabinet, bookcases, side tables)
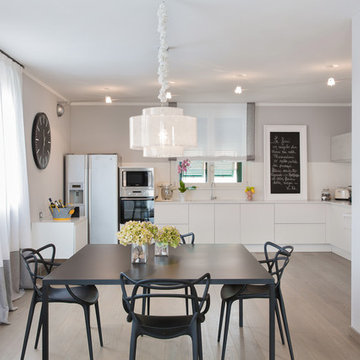
Cucina razionale, con rivestimenti in marmorino. Questa cucina si integra perfettamente con l'ambiente che la circonda.
Viene messa in risalto da una luce molto calda e armoniosa creata da una tesata composta da faretti in plexiglass.
gianluca grassano
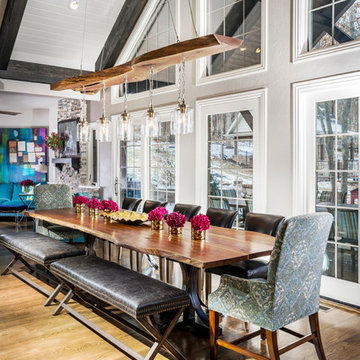
Eklektisk inredning av ett stort kök med matplats, med grå väggar, mellanmörkt trägolv och brunt golv
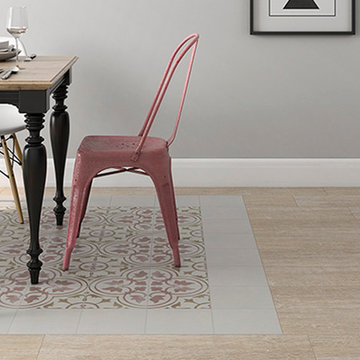
Art COROT Encaustic Look porcelain tile is inspired by European and Moroccan geometric patterns. The organic shapes with contemporary colors are sophisticated and simple. Art takes its name after popular impressionist artists to inspire the designer in you. Available in 9"x9". VIEW ALL DESIGNS.
Made in Spain
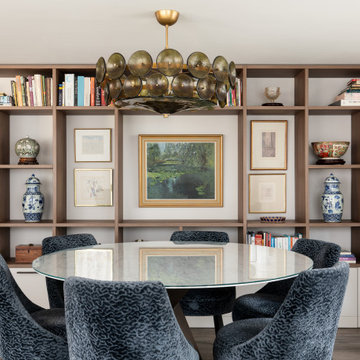
Open plan kitchen dining living room.
Idéer för att renovera en mellanstor eklektisk matplats med öppen planlösning, med grå väggar, mörkt trägolv och grått golv
Idéer för att renovera en mellanstor eklektisk matplats med öppen planlösning, med grå väggar, mörkt trägolv och grått golv
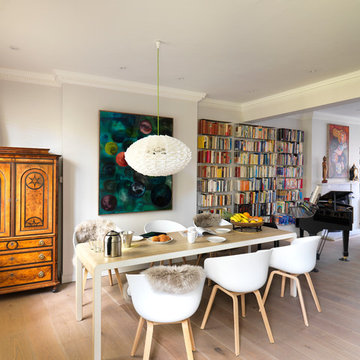
Inspiration för eklektiska matplatser, med grå väggar och ljust trägolv
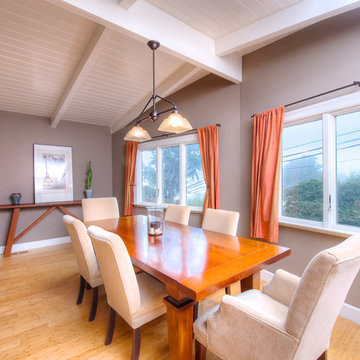
Stunning Mill Valley contemporary filled with light! Beautifully remodeled with attention to detail and the finest finishes. Perfectly situated on the lower level of Mount Tamalpais and a short drive to downtown. Upper level consists of a master bedroom and bath, architecturally pleasing great room with fireplace, large dining area and open kitchen with a long countertop-bar. Sliding doors off of the great room lead to a fabulous deck for entertaining with views out to the San Francisco Bay. The lower level has two additional bedrooms and a full bath and access to a 2-car attached garage with plenty of room for storage. An additional detached storage shed, a hot tub, outdoor shower, level lawn, and cozy outdoor spaces complete this exceptional property. Close to downtown Mill Valley, easy San Francisco commute, hiking trails not far from your front door, and all of the beauty that Mill Valley has to offer.
1 417 foton på eklektisk matplats, med grå väggar
7
