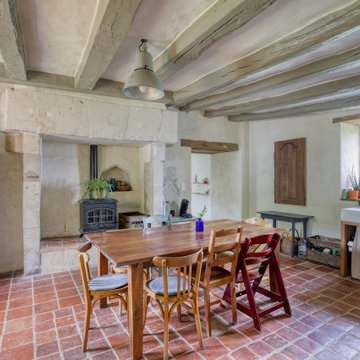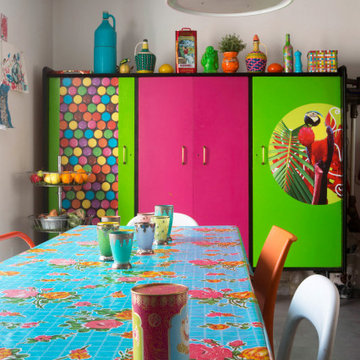1 417 foton på eklektisk matplats, med grå väggar
Sortera efter:
Budget
Sortera efter:Populärt i dag
41 - 60 av 1 417 foton
Artikel 1 av 3
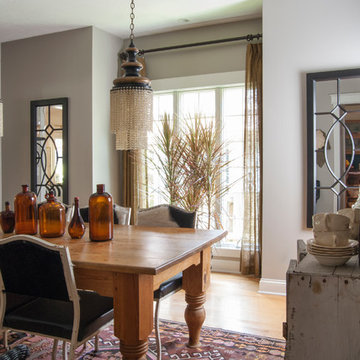
Adrienne DeRosa © 2014 Houzz Inc.
While the formal dining room takes on a different feeling than the living space, it maintains the same sense of curated detail. Jennifer goes on to explain, "When I decorate my home I don't feel I have a style. I believe what ever you put in your home is what you should love, and that way it creates its own style ... I've been collecting for so long that a lot of my treasures have come together because I love them and eventually it will all make sense. I don't like one 'way'; that's why all my rooms are different."
The dining table was found in an old flower shop. Originally it was a worktable with very tall legs, so Raymond and Jennifer cut them down to modify it for its current use. The chairs received Jennifer's creative touch as well. Purchased at a garage sale for $1 each, they are originally from an ice cream parlor in the basement of the historical Higbee's Company department store. Once she got them home, Jennifer reupholstered them with a cow-hide rug that she was no longer using.
Wall color: Modern Grey, Super Paint by Sherwin Williams
Photo: Adrienne DeRosa © 2014 Houzz
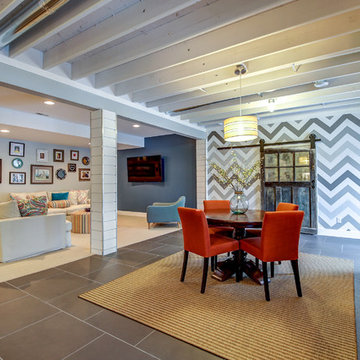
Kris Palen
Inspiration för en mellanstor eklektisk matplats med öppen planlösning, med grå väggar, klinkergolv i porslin och grått golv
Inspiration för en mellanstor eklektisk matplats med öppen planlösning, med grå väggar, klinkergolv i porslin och grått golv
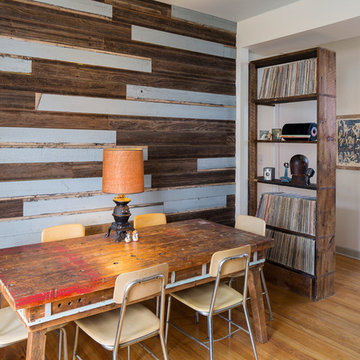
Our quaint dining room is cladded with barn board and house siding. The nearby Douglas Fir record shelf separates the front door from the living room area.
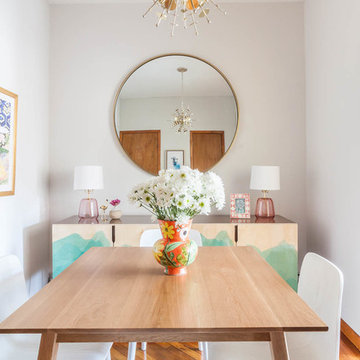
Luna Grey
Inspiration för små eklektiska separata matplatser, med grå väggar, mellanmörkt trägolv och brunt golv
Inspiration för små eklektiska separata matplatser, med grå väggar, mellanmörkt trägolv och brunt golv
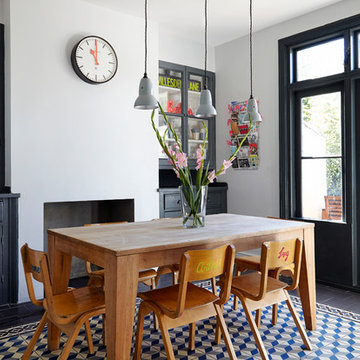
Anna Stathaki
Inredning av ett eklektiskt mellanstort kök med matplats, med grå väggar och klinkergolv i porslin
Inredning av ett eklektiskt mellanstort kök med matplats, med grå väggar och klinkergolv i porslin
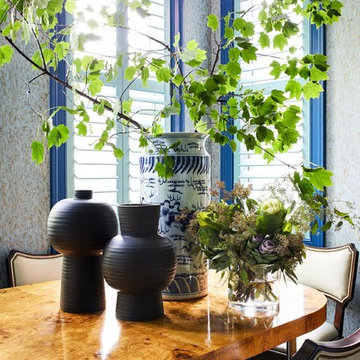
The clients wanted a comfortable home fun for entertaining, pet-friendly, and easy to maintain — soothing, yet exciting. Bold colors and fun accents bring this home to life!
Project designed by Boston interior design studio Dane Austin Design. They serve Boston, Cambridge, Hingham, Cohasset, Newton, Weston, Lexington, Concord, Dover, Andover, Gloucester, as well as surrounding areas.
For more about Dane Austin Design, click here: https://daneaustindesign.com/
To learn more about this project, click here:
https://daneaustindesign.com/logan-townhouse
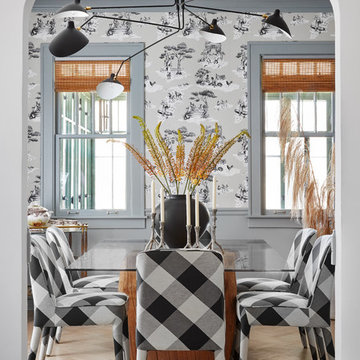
Foto på en eklektisk separat matplats, med grå väggar, ljust trägolv och beiget golv
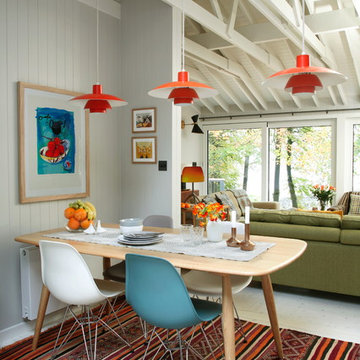
Alison Hammond Photography
Inspiration för eklektiska matplatser med öppen planlösning, med grå väggar och målat trägolv
Inspiration för eklektiska matplatser med öppen planlösning, med grå väggar och målat trägolv
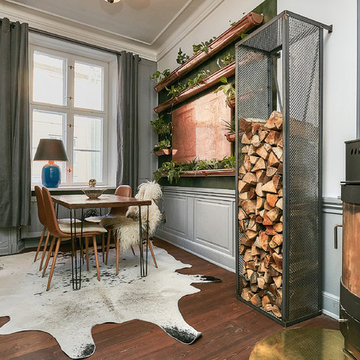
Fotograf Camilla Ropers © Houzz 2018
Inspiration för en mellanstor eklektisk separat matplats, med grå väggar, mörkt trägolv, en öppen vedspis, en spiselkrans i metall och brunt golv
Inspiration för en mellanstor eklektisk separat matplats, med grå väggar, mörkt trägolv, en öppen vedspis, en spiselkrans i metall och brunt golv
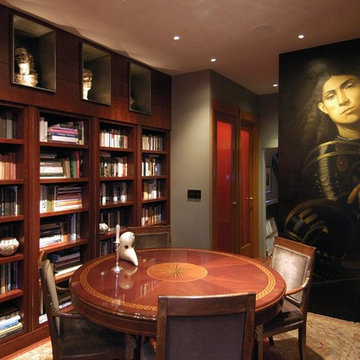
A spine wall serves as the unifying concept for our addition and remodeling work on this Victorian house in Noe Valley. On one side of the spine wall are the new kitchen, library/dining room and powder room as well as the existing entry foyer and stairs. On the other side are a new deck, stairs and “catwalk” at the exterior and the existing living room and front parlor at the interior. The catwalk allowed us to create a series of French doors which flood the interior of the kitchen with light. Strategically placed windows in the kitchen frame views and highlight the character of the spine wall as an important architectural component. The project scope also included a new master bathroom at the upper floor. Details include cherry cabinets, marble counters, slate floors, glass mosaic tile backsplashes, stainless steel art niches and an upscaled reproduction of a Renaissance era painting.
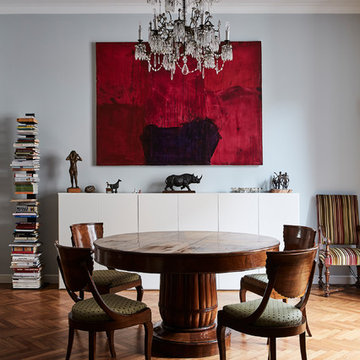
Matteo Imbriani
Bild på en mellanstor eklektisk matplats med öppen planlösning, med grå väggar, mellanmörkt trägolv och brunt golv
Bild på en mellanstor eklektisk matplats med öppen planlösning, med grå väggar, mellanmörkt trägolv och brunt golv
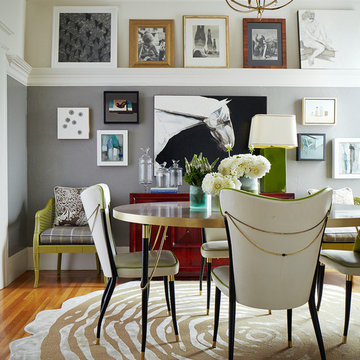
Pops of green throughout the dining room adds a cool contrast against the grey and white walls. John Merkl Photography
Inredning av en eklektisk mellanstor matplats, med grå väggar, ljust trägolv och brunt golv
Inredning av en eklektisk mellanstor matplats, med grå väggar, ljust trägolv och brunt golv
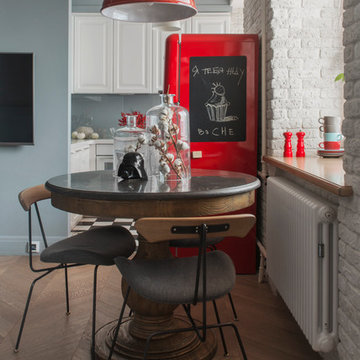
Ольга Мелекесцева
Idéer för en mellanstor eklektisk matplats, med mellanmörkt trägolv och grå väggar
Idéer för en mellanstor eklektisk matplats, med mellanmörkt trägolv och grå väggar
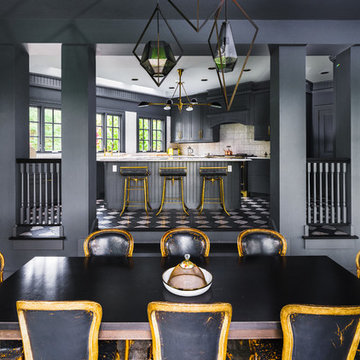
Idéer för att renovera ett mellanstort eklektiskt kök med matplats, med grå väggar och heltäckningsmatta
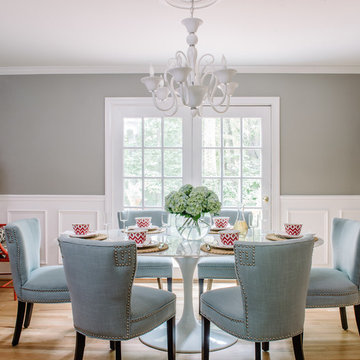
Idéer för att renovera ett litet eklektiskt kök med matplats, med grå väggar, ljust trägolv och brunt golv
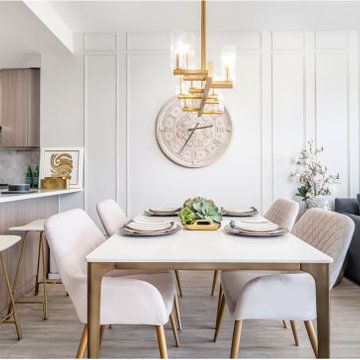
This 600 S.F. condo evokes a sense of eclectic glamour with touches of warm metals, faux fur, and velvets accents. Space planning and careful balancing of scale is crucial for such a small space, when a dedicated dining and living area is a must. Infused with urban glamour this open concept is big on style.
Photo: Caydence Photography
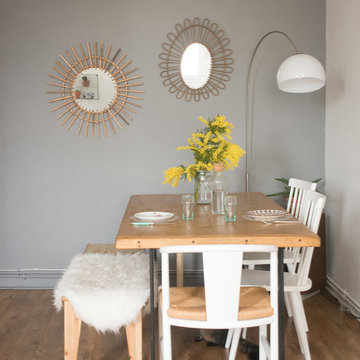
Jours & Nuits © 2016 Houzz
Idéer för mellanstora eklektiska matplatser med öppen planlösning, med grå väggar och mellanmörkt trägolv
Idéer för mellanstora eklektiska matplatser med öppen planlösning, med grå väggar och mellanmörkt trägolv
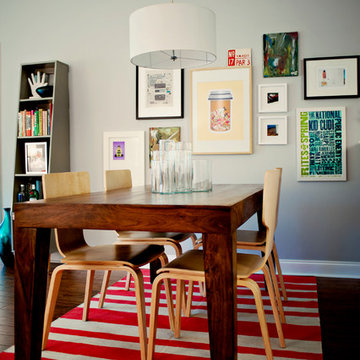
Liv Collins Photography
Bild på en stor eklektisk matplats, med grå väggar och mörkt trägolv
Bild på en stor eklektisk matplats, med grå väggar och mörkt trägolv
1 417 foton på eklektisk matplats, med grå väggar
3
