1 157 foton på eklektisk matplats
Sortera efter:
Budget
Sortera efter:Populärt i dag
101 - 120 av 1 157 foton
Artikel 1 av 3
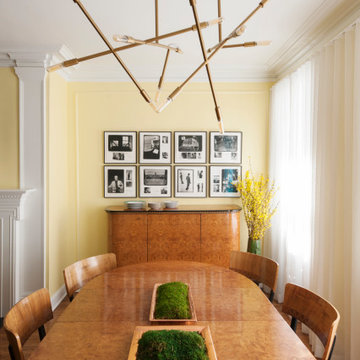
The dining area is positioned at the end of the formal living room, near the street-facing windows. Its museum grade Biedermeirer table, chairs, and console are contrasted with a series of black and white photographs from the 1980s and a bold contemporary chandelier. The soft yellow of the walls and crisp white trim help to balance the composition.
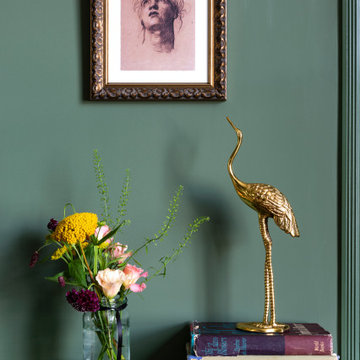
The Breakfast Room leading onto the kitchen through pockets doors using reclaimed Victorian pine doors. A dining area on one side and a seating area around the wood burner create a very cosy atmosphere.
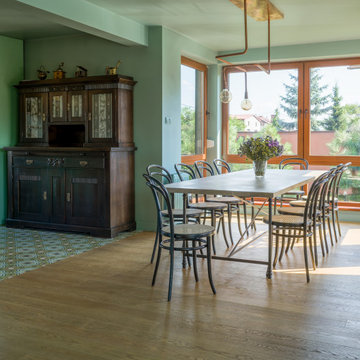
This holistic project involved the design of a completely new space layout, as well as searching for perfect materials, furniture, decorations and tableware to match the already existing elements of the house.
The key challenge concerning this project was to improve the layout, which was not functional and proportional.
Balance on the interior between contemporary and retro was the key to achieve the effect of a coherent and welcoming space.
Passionate about vintage, the client possessed a vast selection of old trinkets and furniture.
The main focus of the project was how to include the sideboard,(from the 1850’s) which belonged to the client’s grandmother, and how to place harmoniously within the aerial space. To create this harmony, the tones represented on the sideboard’s vitrine were used as the colour mood for the house.
The sideboard was placed in the central part of the space in order to be visible from the hall, kitchen, dining room and living room.
The kitchen fittings are aligned with the worktop and top part of the chest of drawers.
Green-grey glazing colour is a common element of all of the living spaces.
In the the living room, the stage feeling is given by it’s main actor, the grand piano and the cabinets of curiosities, which were rearranged around it to create that effect.
A neutral background consisting of the combination of soft walls and
minimalist furniture in order to exhibit retro elements of the interior.
Long live the vintage!
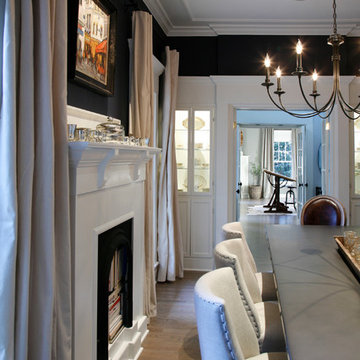
Barbara Brown Photography
Bild på en stor eklektisk separat matplats, med blå väggar, mellanmörkt trägolv, en standard öppen spis och en spiselkrans i trä
Bild på en stor eklektisk separat matplats, med blå väggar, mellanmörkt trägolv, en standard öppen spis och en spiselkrans i trä
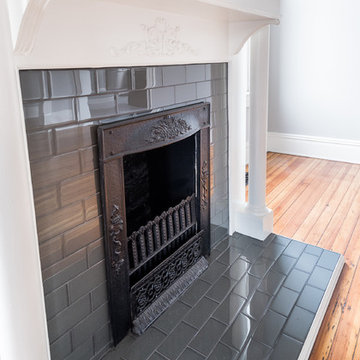
Located in Church Hill, Richmond’s oldest neighborhood, this very early 1900s Victorian had tons of historical details, but the house itself had been neglected (badly!). The home had two major renovation periods – one in 1950’s, and then again in the 1980s’s, which covered over or disrupted the original aesthetics of the house (think open ductwork, framing and drywall obscuring the beautiful mantels and moldings, and the hot water heater taking up valuable kitchen space). Our Piperbear team had to “undo” much before we could tackle the restoration of the historical features, while at the same time modernizing the layout.
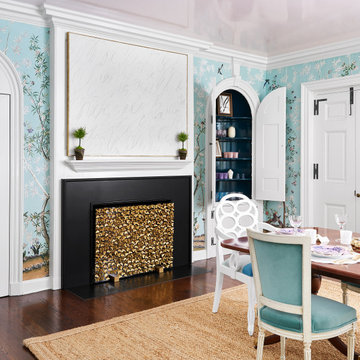
The overall design was done by Paloma Contreras Design. My contribution to this was the stone and architectural details for the fireplace.
Foto på ett mellanstort eklektiskt kök med matplats, med en standard öppen spis och en spiselkrans i sten
Foto på ett mellanstort eklektiskt kök med matplats, med en standard öppen spis och en spiselkrans i sten
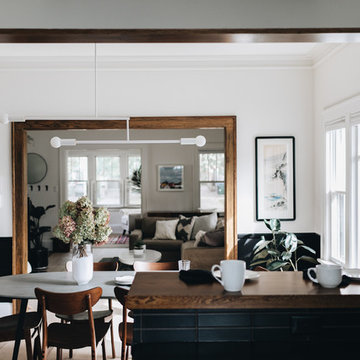
Photography: 2nd Truth Photography
Inspiration för mellanstora eklektiska kök med matplatser, med vita väggar, ljust trägolv, en standard öppen spis, en spiselkrans i sten och vitt golv
Inspiration för mellanstora eklektiska kök med matplatser, med vita väggar, ljust trägolv, en standard öppen spis, en spiselkrans i sten och vitt golv
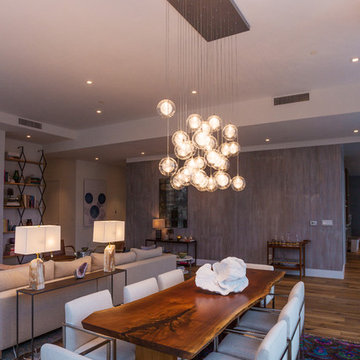
Our Kadur blown glass chandelier shines brightly in this modern Manhattan loft space. Pendants are made from hand-blown glass orbs with drizzled glass orb in center. Color shown: Clear/White Drizzle.
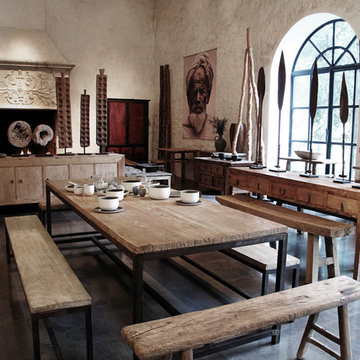
Au centre, une table entièrement réalisée sur mesure à partir d'un plateau en orme ancien et d'un piètement en acier. Grâce à un traitement imperméabilisant incolore et mat elle se prête sans problème à un usage quotidien.
Deux bancs, également réalisés sur mesure avec un plateau en bois ancien, complètent l'ensemble, et côtoient
des bancs anciens en orme brut.
Autour, une console et un buffet en orme ancien.
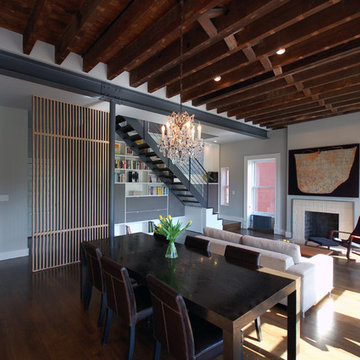
Bild på en mellanstor eklektisk matplats med öppen planlösning, med grå väggar, mörkt trägolv, en standard öppen spis, en spiselkrans i trä och brunt golv
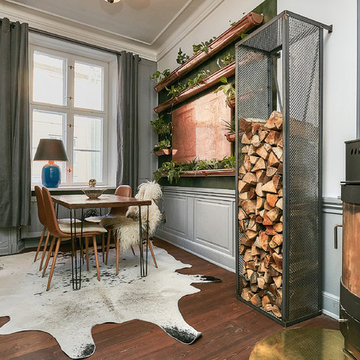
Fotograf Camilla Ropers © Houzz 2018
Inspiration för en mellanstor eklektisk separat matplats, med grå väggar, mörkt trägolv, en öppen vedspis, en spiselkrans i metall och brunt golv
Inspiration för en mellanstor eklektisk separat matplats, med grå väggar, mörkt trägolv, en öppen vedspis, en spiselkrans i metall och brunt golv

This photo of the kitchen features the built-in entertainment center TV and electric ribbon fireplace directly beneath. Brick surrounds the fireplace and custom multi-colored tile provide accents below. Open shelving on each side provide space for curios. A close-up can also be seen of the multicolored distressed wood kitchen table and chairs.
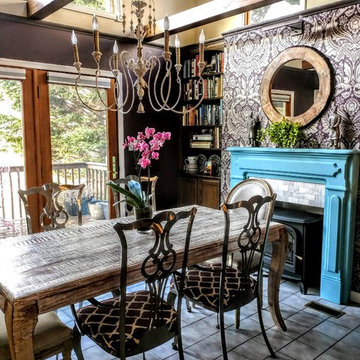
wood beams, built in bookshelves, wallpaper fireplace wall, whitewash table
Exempel på en eklektisk matplats, med beige väggar, en standard öppen spis, en spiselkrans i trä och grått golv
Exempel på en eklektisk matplats, med beige väggar, en standard öppen spis, en spiselkrans i trä och grått golv
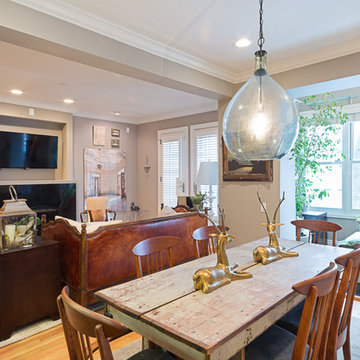
A poet's home features an eclectic collection of vintage furniture pieces enliven a compact family home. Walls are painted in a natural mineral clay based paint.
photography by www.tylermallory.com
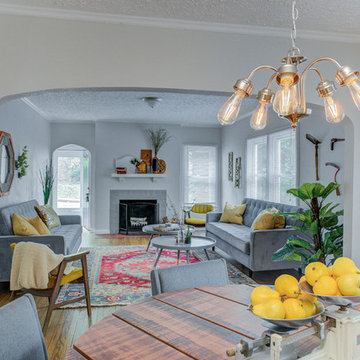
Idéer för mellanstora eklektiska matplatser, med grå väggar, mellanmörkt trägolv, en standard öppen spis, en spiselkrans i tegelsten och brunt golv
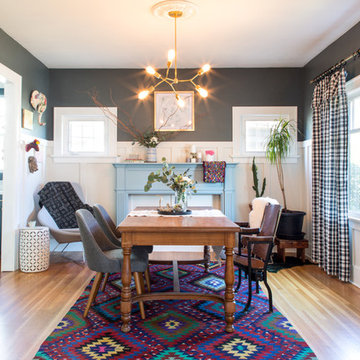
Farrow and Ball's Down Pipe Grey is the paint color featured on the wall above the wainscoting. The black and white curtains play so nicely with the patterned rug.
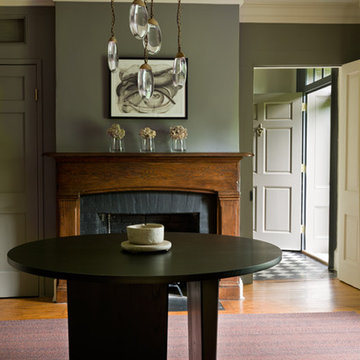
Bild på en liten eklektisk separat matplats, med grå väggar, ljust trägolv, en standard öppen spis och en spiselkrans i trä
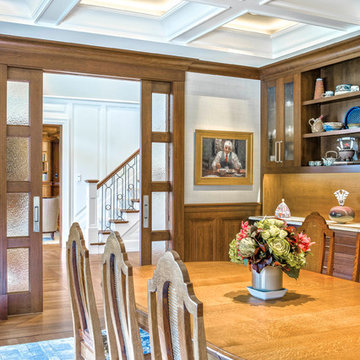
Architect - The MZO Group /
Photographer - Peter Cross
Idéer för stora eklektiska separata matplatser, med grå väggar, mellanmörkt trägolv, en standard öppen spis, en spiselkrans i sten och brunt golv
Idéer för stora eklektiska separata matplatser, med grå väggar, mellanmörkt trägolv, en standard öppen spis, en spiselkrans i sten och brunt golv
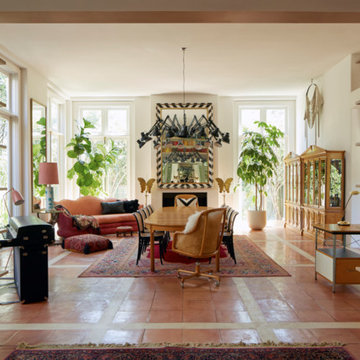
Bild på en stor eklektisk matplats med öppen planlösning, med vita väggar, klinkergolv i terrakotta, en standard öppen spis, en spiselkrans i gips och orange golv
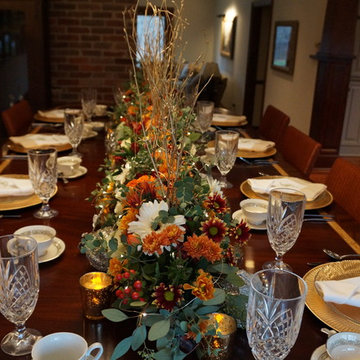
festive fall table setting
Bild på ett eklektiskt kök med matplats, med beige väggar, mellanmörkt trägolv, en standard öppen spis och en spiselkrans i tegelsten
Bild på ett eklektiskt kök med matplats, med beige väggar, mellanmörkt trägolv, en standard öppen spis och en spiselkrans i tegelsten
1 157 foton på eklektisk matplats
6