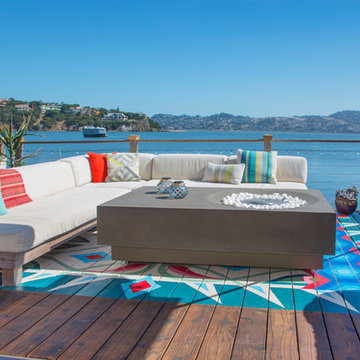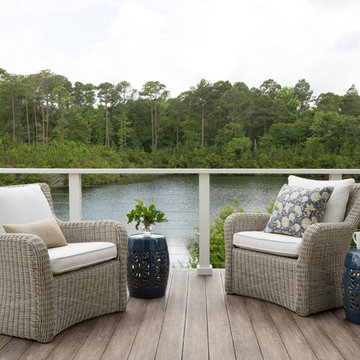765 foton på eklektisk terrass på baksidan av huset
Sortera efter:
Budget
Sortera efter:Populärt i dag
41 - 60 av 765 foton
Artikel 1 av 3
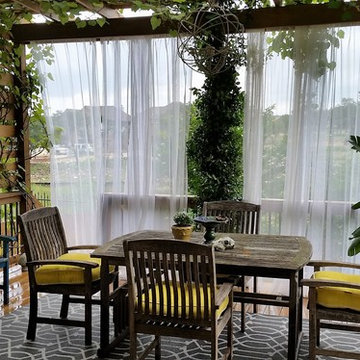
This outdoor dining space was designed to create a cozy place to enjoy a family dinner alfresco. A slatted privacy wall was built to train grapes and screen the view of neighbors nearby, plus it keeps the San Antonio sun and heat off of diners
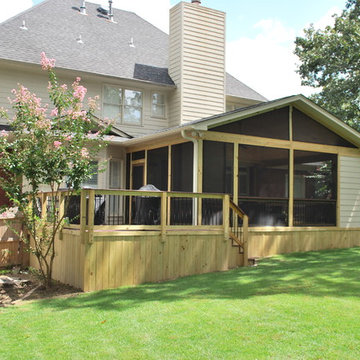
This amazing outdoor living combination space delivers everything you could ever want to enjoy outdoor living. The space is designed with a spacious deck and adjoining screened porch that contains a cozy outdoor fireplace within.
The deck was built using low-maintenance TimberTech decking from their Tropical collection and we also used a TimberTech rail cap atop PT rails with Deckorators balusters for the railing. The deck skirting is all PT wood.
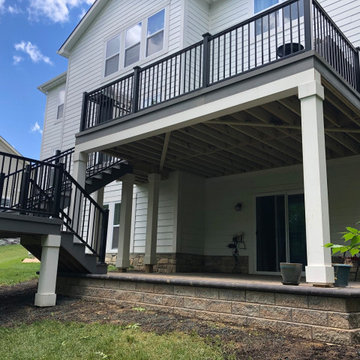
Archadeck of Columbus specializes in decks and patios/hardscapes—and other outdoor living structures. Here you see the homeowners chose to use the space under their deck as a patio. The deck serves as a shade cover for the patio, so it’s usable on sunny summer days, whereas an uncovered patio might not be. For the patio area, the homeowners chose to go with all Unilock hardscapes.
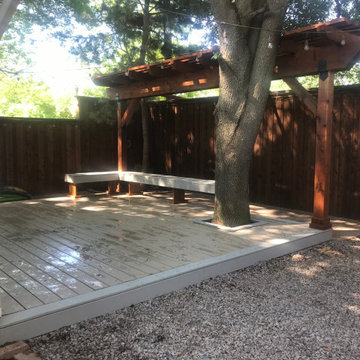
Once all the groundwork and preparation were completed, Archadeck then installed the new low-to-grade deck. We used all low-maintenance TimberTech decking on this addition. These beautiful soft colors come from the TimberTech Edge Collection. The space showcases the colors Tidal Sand on the main deck area and Beachwood Gray on the accent areas.The homeowners agree that the color blend showcases the home perfectly.
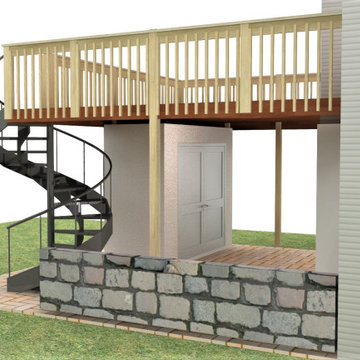
The Deck and Patio renovation to Ravi's existing home is mostly driven by functionality. Ravi is a professional chef and avid gardner. His vision for the new deck was to have full space for entertainment and the only staircase the property can accommodate is a spiral one. He also needed a storage space of 4' x 8' for garden tools.
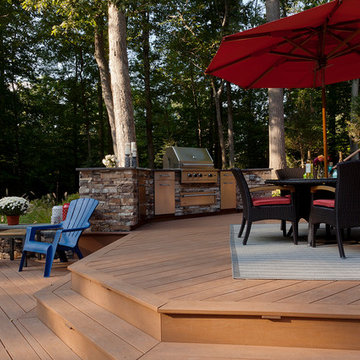
Tropical living in timeless, luxurious style. ... Modern Balinese, and a blend of Asian influences with Contemporary, Mediterranean architecture.
Builder: Professional Grounds, Inc.
Photography: George Brown Photography
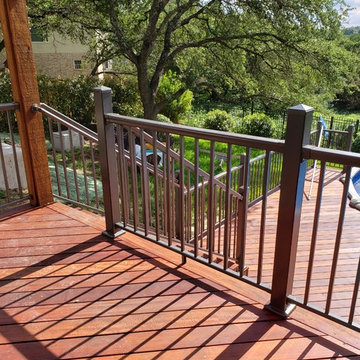
The deck railings are Solutions aluminum railings in bronze. For the lighting on the deck railing posts we used Dekor up/down lights. We also designed the pergola with lighting that shines down onto the deck. The effect of the lights on this beautiful deck at night is just stunning!!
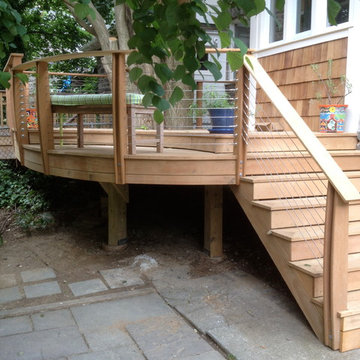
Ipe/Garapa Deck
Exempel på en mellanstor eklektisk terrass på baksidan av huset
Exempel på en mellanstor eklektisk terrass på baksidan av huset
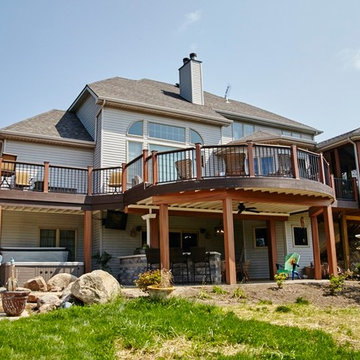
As you can see from these positively stunning and cutting edge pictures taken by a drone, this outdoor living space includes a two level deck with contours and an integrated fire pit, a screened porch, an outdoor kitchen and paver patio. In addition, a set of stairs were added to the opposite side of the deck from the screened porch to access the backyard as well as the area where the homeowners are adding an in ground pool. This new outdoor living multi-complex will also enhance poolside enjoyment.
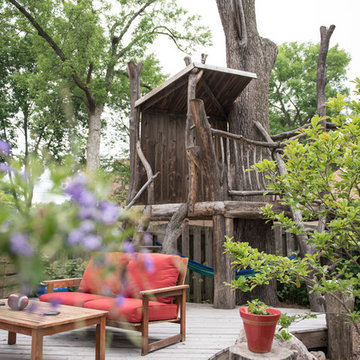
Tia Brindel of Little Giant Photography
Idéer för en mellanstor eklektisk terrass på baksidan av huset
Idéer för en mellanstor eklektisk terrass på baksidan av huset
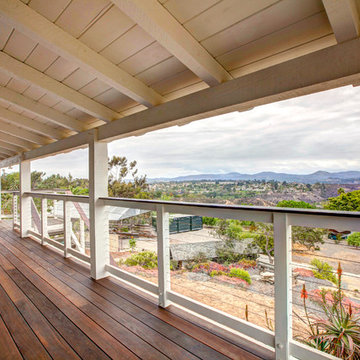
Wrap around deck with stairs to the rear yard, cable railing and tropical hardwood deck surfacing. Photo: Preview First
Inspiration för en mycket stor eklektisk terrass på baksidan av huset, med takförlängning
Inspiration för en mycket stor eklektisk terrass på baksidan av huset, med takförlängning
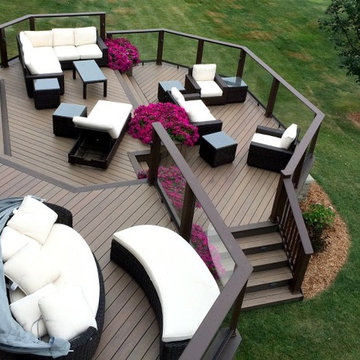
This contemporary low-maintenance deck addition was built using TimberTech composite decking and custom railing. It features a multi-level footprint and a stunning picture framed border. The design is open and airy with unobstructed views of the beautiful backyard below.
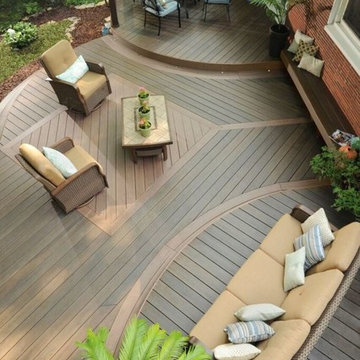
This custom TimberTech low-maintenance deck features a raised vignette design for added versatility. Extensive amenities such as deck lighting, custom integrated bench seating, and a picture framed border promise the ultimate composite deck design.
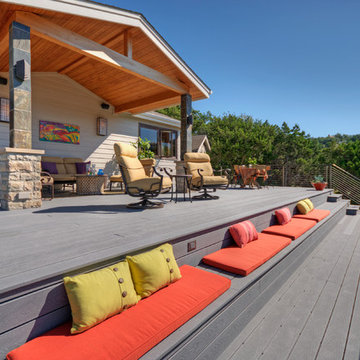
Porches and view decks remodeled. Previous guard rails blocked the view, but new guard rails were stepped down so that view from top of deck is unobstructed. Steps act as seats for bigger events.
Roof canopy in the foreground was existing, but new finishes were applied. New lighting fixtures by Two Hills Studio.
Composite decking and cable rails are new.
Columns are clad in slate at owner's request.
Construction by CG&S Design-Build
Photography by Stephen Knetig
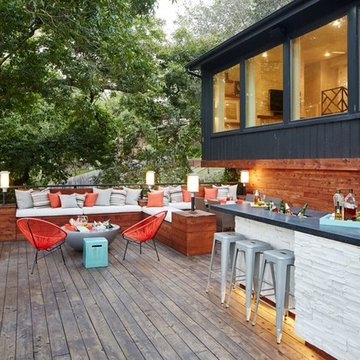
This lakeside home was completely refurbished inside and out to accommodate 16 guests in a stylish, hotel-like setting. Owned by a long-time client of Pulp, this home reflects the owner's personal style -- well-traveled and eclectic -- while also serving as a landing pad for her large family. With spa-like guest bathrooms equipped with robes and lotions, guest bedrooms with multiple beds and high-quality comforters, and a party deck with a bar/entertaining area, this is the ultimate getaway.
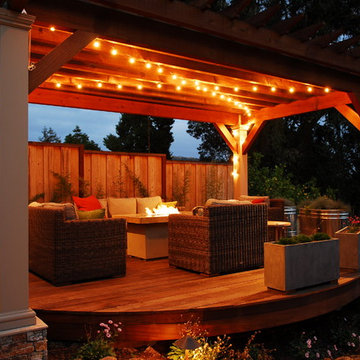
photo by Adrienne Link Newton
Bild på en stor eklektisk terrass på baksidan av huset, med en öppen spis och en pergola
Bild på en stor eklektisk terrass på baksidan av huset, med en öppen spis och en pergola
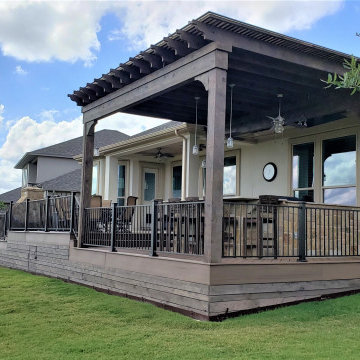
Our clients wanted the dramatic look of a pergola for their kitchen with additional coverage for shade and protection from rain, too. A pergola over a specific section sets off that area and defines it as an outdoor room. As you may know, some pergolas provide more shade than others. It all depends on the pergola design. This large two-beam pergola, attached to the house, is designed for shade with purlins that are close together. The pergola also has a translucent cover that filters UV rays, blocks heat, and shields the outdoor kitchen from rain.
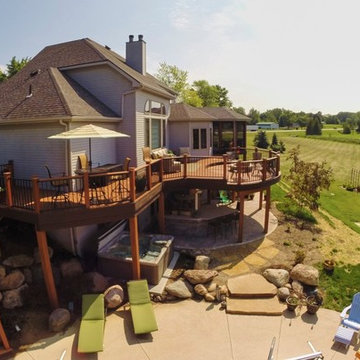
As you can see from these positively stunning and cutting edge pictures taken by a drone, this outdoor living space includes a two level deck with contours and an integrated fire pit, a screened porch, an outdoor kitchen and paver patio. In addition, a set of stairs were added to the opposite side of the deck from the screened porch to access the backyard as well as the area where the homeowners are adding an in ground pool. This new outdoor living multi-complex will also enhance poolside enjoyment.
765 foton på eklektisk terrass på baksidan av huset
3
