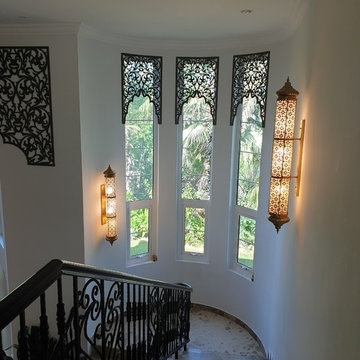1 836 foton på eklektisk trappa
Sortera efter:
Budget
Sortera efter:Populärt i dag
61 - 80 av 1 836 foton
Artikel 1 av 3
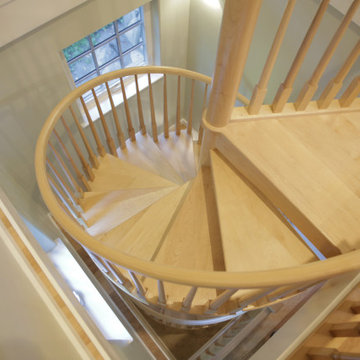
This solid maple spiral staircase goes from the basement to the third floor.
Idéer för att renovera en mellanstor eklektisk spiraltrappa i trä, med sättsteg i trä och räcke i trä
Idéer för att renovera en mellanstor eklektisk spiraltrappa i trä, med sättsteg i trä och räcke i trä
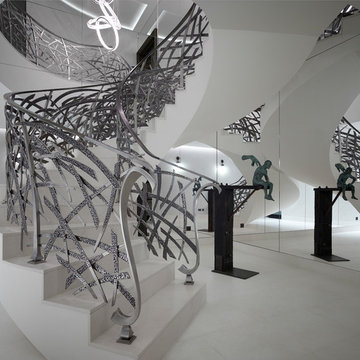
Photo by David Churchill
Idéer för att renovera en eklektisk spiraltrappa, med räcke i metall
Idéer för att renovera en eklektisk spiraltrappa, med räcke i metall
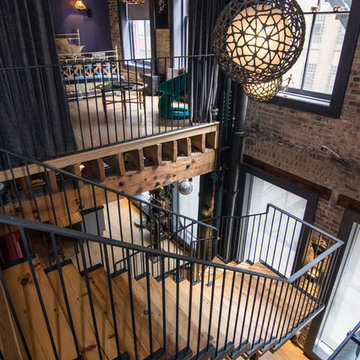
Eklektisk inredning av en flytande trappa i trä, med öppna sättsteg och räcke i metall
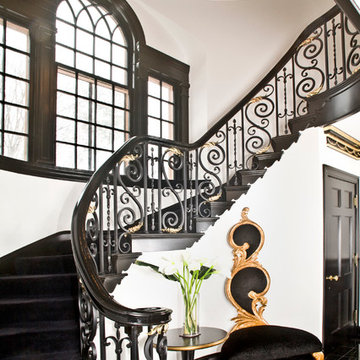
Elegant Foyer, custom wrought iron railing with cast brass-plated leaves, Absolute Black granite floor, black velvet stair carpet, black woodwork, black crown molding with custom gold leaf detail, gold leaf chair, black lacquer table with gold leaf accents.
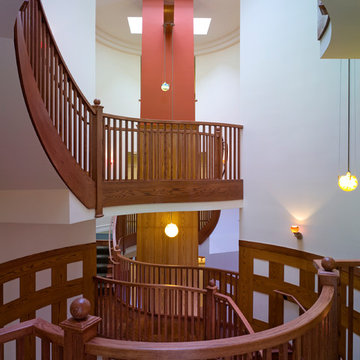
Stairway with hanging blown glass fixtures for balance and repose. Doug Snower Photography.
Idéer för att renovera en stor eklektisk flytande trappa i trä, med sättsteg i trä och räcke i trä
Idéer för att renovera en stor eklektisk flytande trappa i trä, med sättsteg i trä och räcke i trä
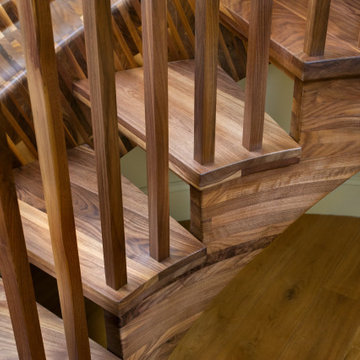
The black walnut slide/stair is completed! The install went very smoothly. The owners are LOVING it!
It’s the most unique project we have ever put together. It’s a 33-ft long black walnut slide built with 445 layers of cross-laminated layers of hardwood and I completely pre-assembled the slide, stair and railing in my shop.
Last week we installed it in an amazing round tower room on an 8000 sq ft house in Sacramento. The slide is designed for adults and children and my clients who are grandparents, tested it with their grandchildren and approved it.
33-ft long black walnut slide
#slide #woodslide #stairslide #interiorslide #rideofyourlife #indoorslide #slidestair #stairinspo #woodstairslide #walnut #blackwalnut #toptreadstairways #slideintolife #staircase #stair #stairs #stairdesign #stacklamination #crosslaminated
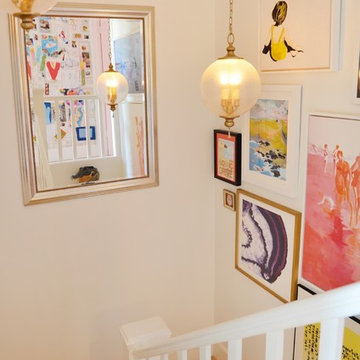
Interior Design: Allison Muir | Photos: Esteban Cortez
Eklektisk inredning av en stor u-trappa i trä, med sättsteg i målat trä och räcke i trä
Eklektisk inredning av en stor u-trappa i trä, med sättsteg i målat trä och räcke i trä
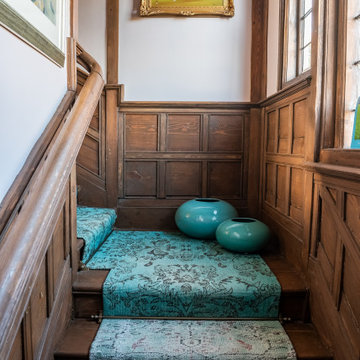
The staircase where transformed using a light pink paint on the walls and refurnishing the wood paneling. The stair runners made by Floor Story were sourced from 10 vintage rugs arranged in an ombre design and finished with antique brass stair rods.
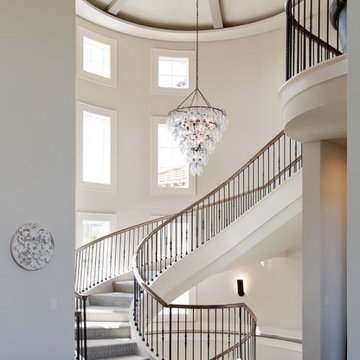
Foto på en stor eklektisk spiraltrappa, med heltäckningsmatta, sättsteg med heltäckningsmatta och räcke i flera material
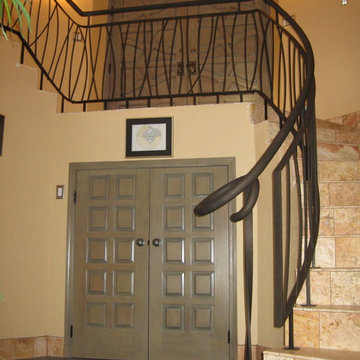
Custom residential powder coated sloped 'long-grass' design balcony and stair railing located in Albuquerque, New Mexico.
"My experience with Pascetti Steel has been always in the utmost professional matter. Being able to manifest the most interesting and unique designs is always possible with Pascetti Steel. The several days I have been working with Pascetti Steel, we together have created one of a kind masterpieces for every client." Heidi Britt, Britt Design
Working with architects and designers at the initial design stage or directly with homeowners, Pascetti Steel will make the entire process from drawings to installation seamless and hassle free. We plan safety and stability into every design we make, the railings and hardware are fabricated to be strong, durable and visually appealing. Choose from a variety of styles including cable railing, glass railing, hand forged and custom railing. We also offer pre-finished aluminum balcony railing for hotels, resorts and other commercial buildings.
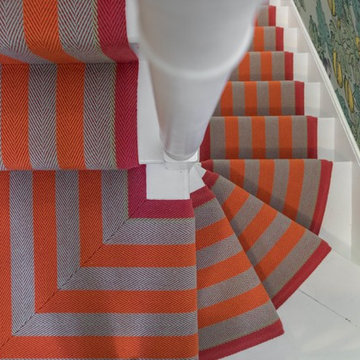
Stairwell Interior Design Project in Richmond, West London
We were approached by a couple who had seen our work and were keen for us to mastermind their project for them. They had lived in this house in Richmond, West London for a number of years so when the time came to embark upon an interior design project, they wanted to get all their ducks in a row first. We spent many hours together, brainstorming ideas and formulating a tight interior design brief prior to hitting the drawing board.
Reimagining the interior of an old building comes pretty easily when you’re working with a gorgeous property like this. The proportions of the windows and doors were deserving of emphasis. The layouts lent themselves so well to virtually any style of interior design. For this reason we love working on period houses.
It was quickly decided that we would extend the house at the rear to accommodate the new kitchen-diner. The Shaker-style kitchen was made bespoke by a specialist joiner, and hand painted in Farrow & Ball eggshell. We had three brightly coloured glass pendants made bespoke by Curiousa & Curiousa, which provide an elegant wash of light over the island.
The initial brief for this project came through very clearly in our brainstorming sessions. As we expected, we were all very much in harmony when it came to the design style and general aesthetic of the interiors.
In the entrance hall, staircases and landings for example, we wanted to create an immediate ‘wow factor’. To get this effect, we specified our signature ‘in-your-face’ Roger Oates stair runners! A quirky wallpaper by Cole & Son and some statement plants pull together the scheme nicely.
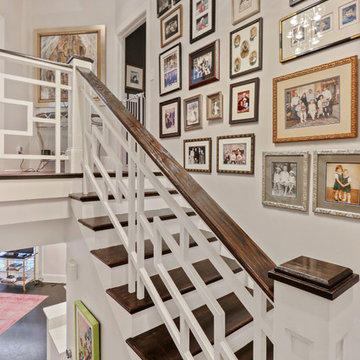
Idéer för en mellanstor eklektisk u-trappa i trä, med sättsteg i målat trä och räcke i trä

Muted pink walls and trim with a dark painted railing add contrast in front of a beautiful crane mural. Design: @dewdesignchicago Photography: @erinkonrathphotography Styling: Natalie Marotta Style
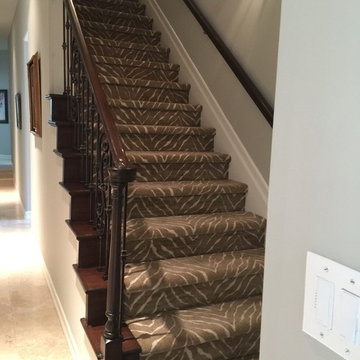
Tuttle's Carpet One Floor & Home
Your Trusted Source for the Finest Flooring Solutions in Orange County
Location: Laguna Niguel, CA 92677
Bild på en mellanstor eklektisk rak trappa i trä, med sättsteg i trä och räcke i trä
Bild på en mellanstor eklektisk rak trappa i trä, med sättsteg i trä och räcke i trä
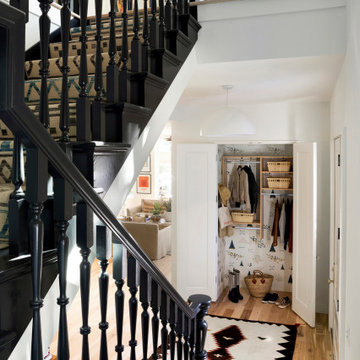
Interior Design: Lucy Interior Design | Builder: Detail Homes | Landscape Architecture: TOPO | Photography: Spacecrafting
Eklektisk inredning av en u-trappa i målat trä, med sättsteg i målat trä och räcke i trä
Eklektisk inredning av en u-trappa i målat trä, med sättsteg i målat trä och räcke i trä
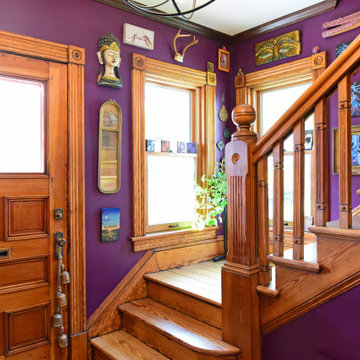
Designed and Built by Sacred Oak Homes
Photo by Stephen G. Donaldson
Inspiration för en eklektisk l-trappa i trä, med sättsteg i trä och räcke i trä
Inspiration för en eklektisk l-trappa i trä, med sättsteg i trä och räcke i trä
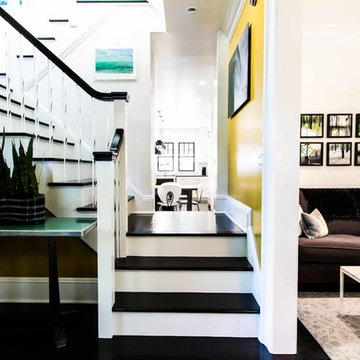
Exempel på en mellanstor eklektisk u-trappa i målat trä, med sättsteg i målat trä och räcke i trä
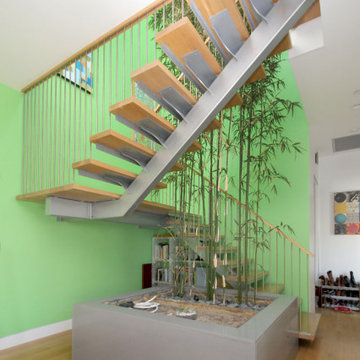
Inspiration för en eklektisk flytande trappa i trä, med öppna sättsteg och räcke i metall
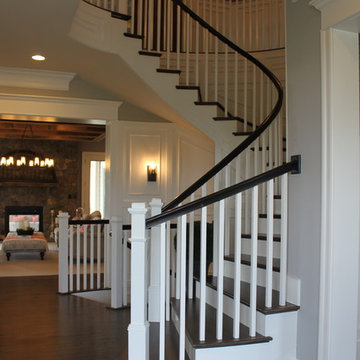
CSC was able to design and manufacture this state-of-the-art staircase and railing solution for this elegant home in Loudoun County; the builder trusted us to create a high quality elliptical staircase that compliments the character and charm of the home’s architectural style (focused around Georgian, Gothic, Federalist, and Victorian Vernacular). CSC 1976-2020 © Century Stair Company ® All rights reserved.
1 836 foton på eklektisk trappa
4
