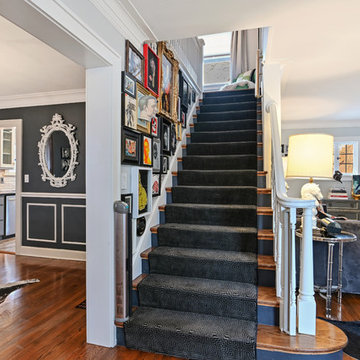1 836 foton på eklektisk trappa
Sortera efter:
Budget
Sortera efter:Populärt i dag
121 - 140 av 1 836 foton
Artikel 1 av 3
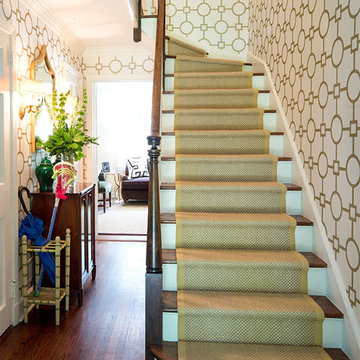
Inredning av en eklektisk stor l-trappa i trä, med sättsteg i målat trä och räcke i trä
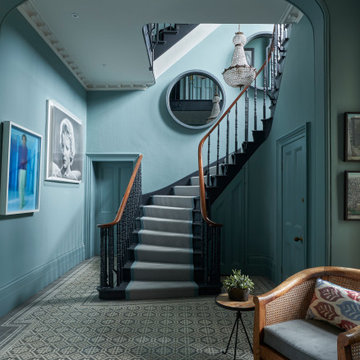
Inspiration för en eklektisk svängd trappa i målat trä, med sättsteg i målat trä och räcke i flera material
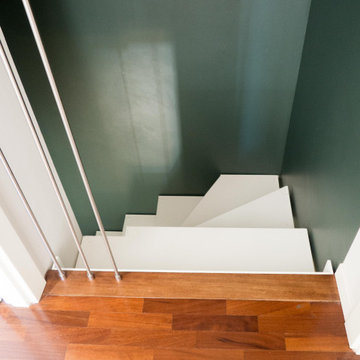
Salendo la scala, realizzata su disegno in metallo e legno verniciato total white, si raggiunge la mansarda occupata dalla zona notte dell'appartamento.
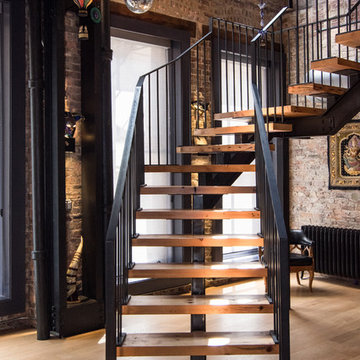
The unique feature with this stairs is that the treads are reclaimed joist that were removed from the second floor framing when the opening for the stairs was created. The joist were removed from the existing brick wall in the back of the photo to the beam that is in the upper foreground of the photo. they were taken offsite to be planed and made level, since many of the joist had twisted over time. The stringer is a single W shaped steel stringer located at the center of the treads supported by one post and a connection at the top and bottom of the stairs.
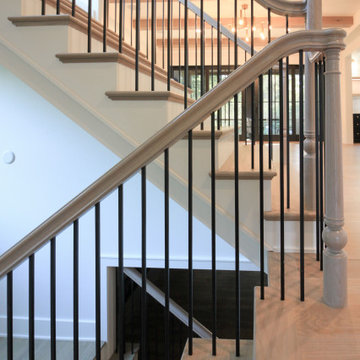
Inspiration för en stor eklektisk flytande trappa i trä, med sättsteg i målat trä och räcke i flera material
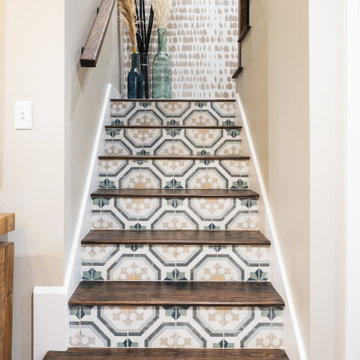
Idéer för en eklektisk u-trappa i trä, med sättsteg i kakel och räcke i flera material
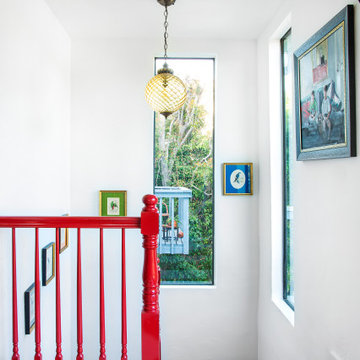
New custom staircase was designed to replace an outdated spiral staircase that was unsafe as well as unattractive.
Exempel på en eklektisk trappa i trä, med sättsteg i trä och räcke i trä
Exempel på en eklektisk trappa i trä, med sättsteg i trä och räcke i trä
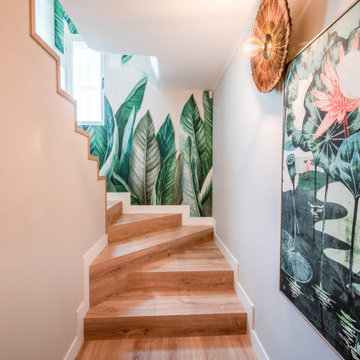
Bild på en stor eklektisk u-trappa i trä, med sättsteg i trä och räcke i flera material

Entrance Hall and Staircase Interior Design Project in Richmond, West London
We were approached by a couple who had seen our work and were keen for us to mastermind their project for them. They had lived in this house in Richmond, West London for a number of years so when the time came to embark upon an interior design project, they wanted to get all their ducks in a row first. We spent many hours together, brainstorming ideas and formulating a tight interior design brief prior to hitting the drawing board.
Reimagining the interior of an old building comes pretty easily when you’re working with a gorgeous property like this. The proportions of the windows and doors were deserving of emphasis. The layouts lent themselves so well to virtually any style of interior design. For this reason we love working on period houses.
It was quickly decided that we would extend the house at the rear to accommodate the new kitchen-diner. The Shaker-style kitchen was made bespoke by a specialist joiner, and hand painted in Farrow & Ball eggshell. We had three brightly coloured glass pendants made bespoke by Curiousa & Curiousa, which provide an elegant wash of light over the island.
The initial brief for this project came through very clearly in our brainstorming sessions. As we expected, we were all very much in harmony when it came to the design style and general aesthetic of the interiors.
In the entrance hall, staircases and landings for example, we wanted to create an immediate ‘wow factor’. To get this effect, we specified our signature ‘in-your-face’ Roger Oates stair runners! A quirky wallpaper by Cole & Son and some statement plants pull together the scheme nicely.
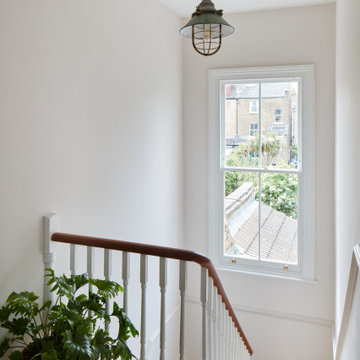
Eklektisk inredning av en u-trappa, med heltäckningsmatta, sättsteg med heltäckningsmatta och räcke i trä
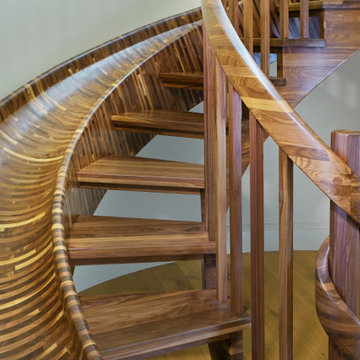
The black walnut slide/stair is completed! The install went very smoothly. The owners are LOVING it!
It’s the most unique project we have ever put together. It’s a 33-ft long black walnut slide built with 445 layers of cross-laminated layers of hardwood and I completely pre-assembled the slide, stair and railing in my shop.
Last week we installed it in an amazing round tower room on an 8000 sq ft house in Sacramento. The slide is designed for adults and children and my clients who are grandparents, tested it with their grandchildren and approved it.
33-ft long black walnut slide
#slide #woodslide #stairslide #interiorslide #rideofyourlife #indoorslide #slidestair #stairinspo #woodstairslide #walnut #blackwalnut #toptreadstairways #slideintolife #staircase #stair #stairs #stairdesign #stacklamination #crosslaminated
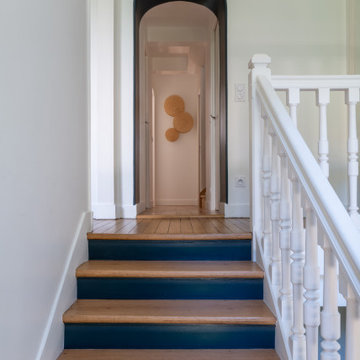
Achetée dans son jus, cette maison de ville de 145m² était particulièrement sombre et avait besoin d’être remise au goût du jour.
Dans le séjour, notre menuisier a réalisé une superbe bibliothèque sur-mesure avec façades en cannage et verre trempé, qui vient habiller une cheminée vitrée résolument moderne. La cuisine a été repensée dans un esprit convivial et naturel grâce à son papier peint Isidore Leroy et ses façades Ikea gris vert qui font écho aux arbres du jardin.
L’escalier qui mène aux espaces nuit et bien-être a été poncé, vitrifié et repeint pour lui donner un coup de frais et apporter du cachet.
Au premier étage les chambres d’enfants ont été optimisées pour créer une salle de bain supplémentaire, un dressing et un coin bureau. Le dernier étage a été quant à lui aménagé tel un espace parental. Les jolies charpentes en bois massif ont été conservées et sublimées pour mettre en valeur une chambre agréable et fonctionnelle incluant des rangements sur-mesure ainsi qu’une salle d’eau dédiée.
Les teintes douces bleu-vert associées au bois et au blanc viennent ponctuer les différentes pièces de la maison tel un fil conducteur parfaitement pensé.
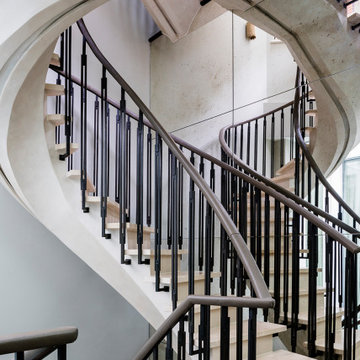
Architecture by PTP Architects; Interior Design and Photographs by Louise Jones Interiors; Works by ME Construction
Inspiration för mellanstora eklektiska svängda trappor i marmor, med sättsteg i betong och räcke i metall
Inspiration för mellanstora eklektiska svängda trappor i marmor, med sättsteg i betong och räcke i metall
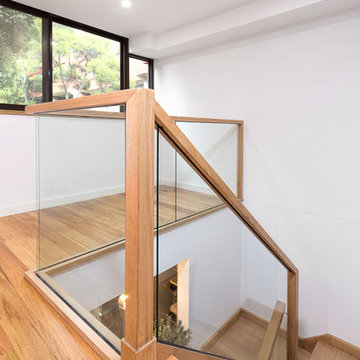
Idéer för att renovera en liten eklektisk svängd trappa i trä, med sättsteg i glas och räcke i trä
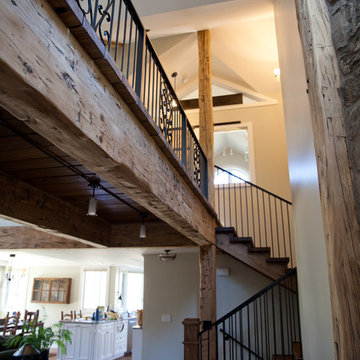
Mia Photography
Inspiration för en mellanstor eklektisk u-trappa i trä, med öppna sättsteg och räcke i metall
Inspiration för en mellanstor eklektisk u-trappa i trä, med öppna sättsteg och räcke i metall
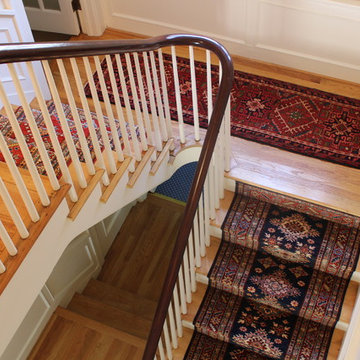
In an older home with a modern feel, a few tribal runners add a bold touch of color in a an otherwise neutral space. These rugs brighten the space without conflicting with other motifs both up and down stairs. These photos feature two Afghan Kazak hand knotted runners and a Vintage Persian Karadjeh on the landing.
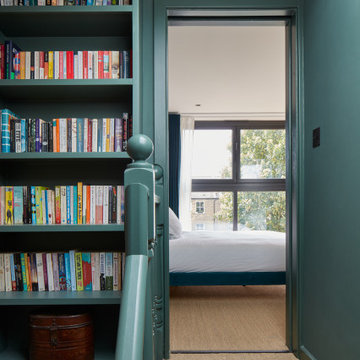
Attic staircase up to Master Bedroom. With feature open bookcase.
Inredning av en eklektisk mellanstor u-trappa, med heltäckningsmatta, sättsteg med heltäckningsmatta och räcke i trä
Inredning av en eklektisk mellanstor u-trappa, med heltäckningsmatta, sättsteg med heltäckningsmatta och räcke i trä
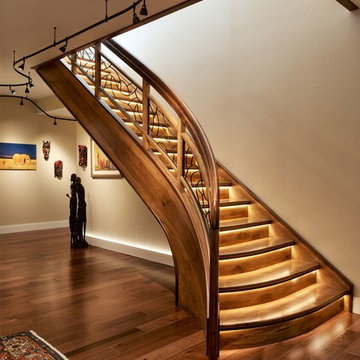
Eklektisk inredning av en stor svängd trappa i trä, med sättsteg i trä och räcke i trä
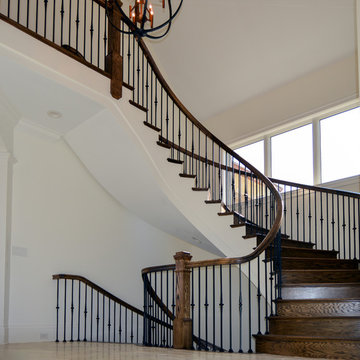
The iron balusters in this staircase were chosen to match the home’s breathtaking interior architectural moldings, European feel, and to reflect the master craftsmen of centuries past. The pattern selected for the balconies and stacked stairs provides a sleek appearance that strikes a perfect balance between traditional and contemporary in this luxurious home; the Century Stair Team was able to identify and solve building and fabrication standards while maintaining the integrity of the builder’s original concept.CSC 1976-2020 © Century Stair Company ® All rights reserved.
1 836 foton på eklektisk trappa
7
