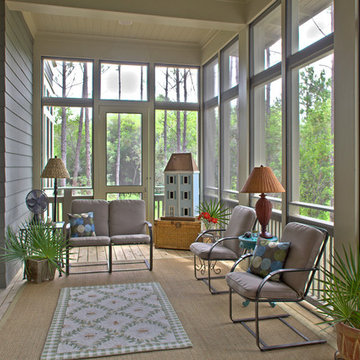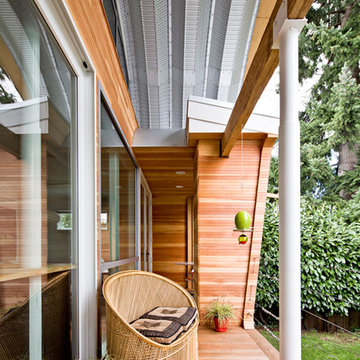527 foton på eklektisk veranda, med takförlängning
Sortera efter:
Budget
Sortera efter:Populärt i dag
1 - 20 av 527 foton
Artikel 1 av 3
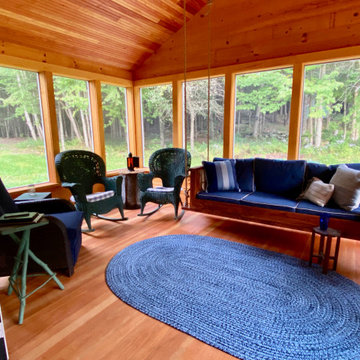
This screened in porch was our new addition to the house. The porch swing was custom made to insure that it was long enough to nap in. Floor and ceiling are made of Fir while the walls are pine.
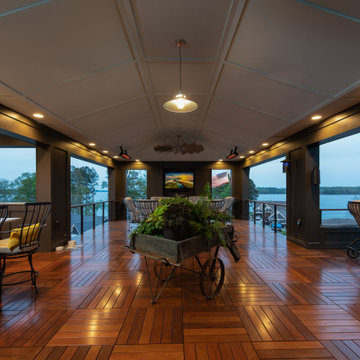
Covered Rooftop (Third Level)
Idéer för en stor eklektisk veranda, med utekök, trädäck, takförlängning och kabelräcke
Idéer för en stor eklektisk veranda, med utekök, trädäck, takförlängning och kabelräcke
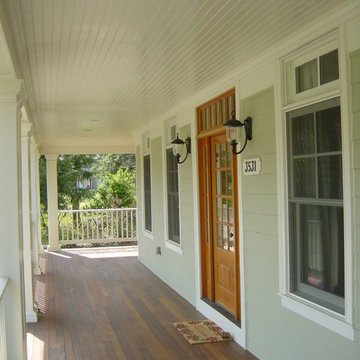
Raymoor Road Project Front Porch
Foto på en eklektisk veranda, med trädäck och takförlängning
Foto på en eklektisk veranda, med trädäck och takförlängning
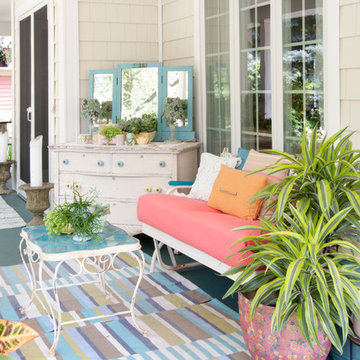
Adrienne DeRosa © 2014 Houzz Inc.
"Its all for the love of junk!" exclaims Jennifer, about the free-spirited way of decorating the home's wrap-around porch. "Because it is all outside I won't spend a lot of money on any of it; I find cheap old junk in the trash or garage sales with cute colors or patterns and make it happen."
Inspired by the colors from the garden, various items are recovered or painted in pastel hues to create a comfortable and engaging place to relax.
"Raymond and I love our outdoor wrap-around porch in the summer. Because I decorate it like a house outdoors it creates the comfort of a southern home with surrounding gardens that are bursting with color and nature and fresh smells everyday. You can't help but want to sit and drink your coffee there in the morning and soak it all in. You smell the Lake Erie breeze and hear the waves crashing; its so serene."
Photo: Adrienne DeRosa © 2014 Houzz
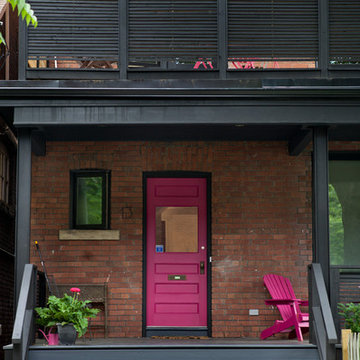
industrial steel posts framing front porch, fuscia- coloured front door
photos by Tory Zimmerman
Exempel på en mellanstor eklektisk veranda framför huset, med takförlängning
Exempel på en mellanstor eklektisk veranda framför huset, med takförlängning
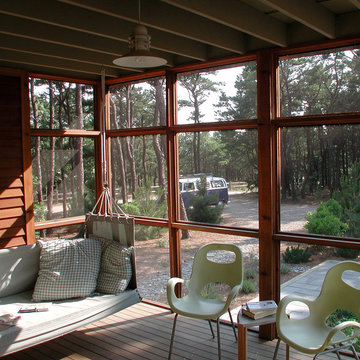
Modern Screen Porch on Cape Cod
Idéer för en eklektisk innätad veranda, med trädäck och takförlängning
Idéer för en eklektisk innätad veranda, med trädäck och takförlängning
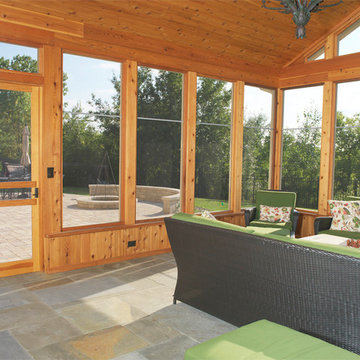
What a view!
Inspiration för en stor eklektisk innätad veranda på baksidan av huset, med naturstensplattor och takförlängning
Inspiration för en stor eklektisk innätad veranda på baksidan av huset, med naturstensplattor och takförlängning
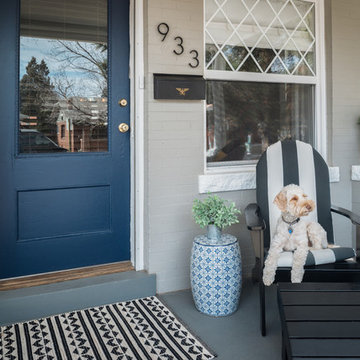
Photography: PJ Van Schalkwyk Photography
Idéer för en liten eklektisk veranda framför huset, med betongplatta och takförlängning
Idéer för en liten eklektisk veranda framför huset, med betongplatta och takförlängning
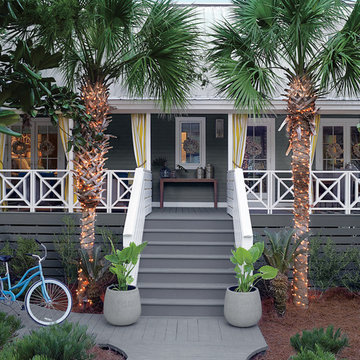
“Courtesy Coastal Living, a division of Time Inc. Lifestyle Group, photograph by Tria Giovan and Jean Allsopp. COASTAL LIVING is a registered trademark of Time Inc. Lifestyle Group and is used with permission.”
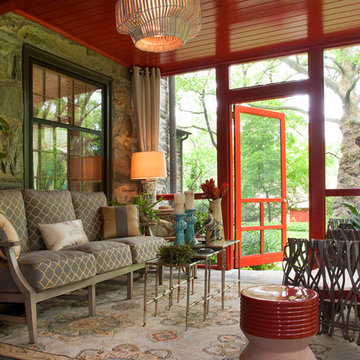
An eclectic screened porch with an interesting mix of natural and manmade textures.
Idéer för eklektiska verandor, med takförlängning
Idéer för eklektiska verandor, med takförlängning
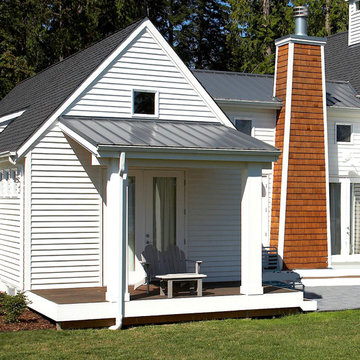
Waterside porch off bedroom. Photography by Ian Gleadle.
Inspiration för mellanstora eklektiska verandor på baksidan av huset, med trädäck och takförlängning
Inspiration för mellanstora eklektiska verandor på baksidan av huset, med trädäck och takförlängning
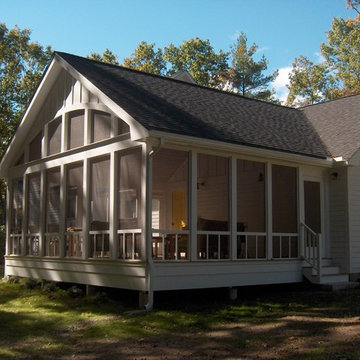
new screen porch addition with high beadboard ceilings and open views
Eklektisk inredning av en stor innätad veranda på baksidan av huset, med takförlängning
Eklektisk inredning av en stor innätad veranda på baksidan av huset, med takförlängning
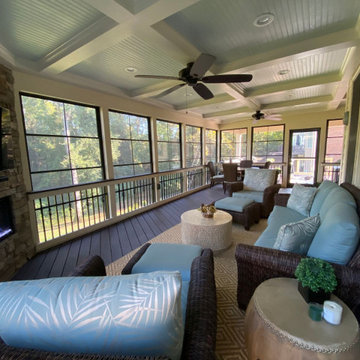
This outdoor living combination design by Deck Plus has it all. We designed and built this 3-season room using the Eze Breeze system, it contains an integrated corner fireplace and tons of custom features.
Outside, we built a spacious side deck that descends into a custom patio with a fire pit and seating wall.
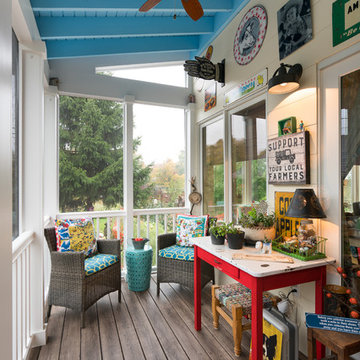
Interior view screened porch addition, size 18’ x 6’7”, Zuri pvc decking- color Weathered Grey, Timberteck Evolutions railing, exposed rafters ceiling painted Sherwin Williams SW , shiplap wall siding painted Sherwin Williams SW 7566
Marshall Evan Photography
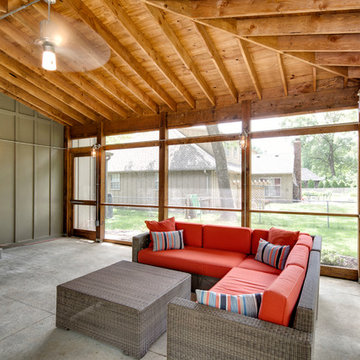
Custom Built Back Porch with Farm Doors
Idéer för en mellanstor eklektisk innätad veranda på baksidan av huset, med betongplatta och takförlängning
Idéer för en mellanstor eklektisk innätad veranda på baksidan av huset, med betongplatta och takförlängning
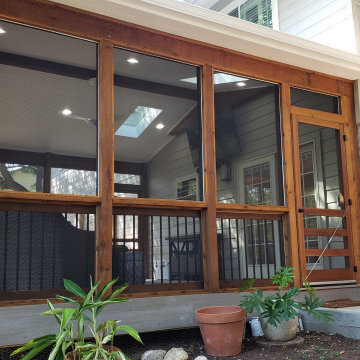
Our design for this project was multi-faceted and consisted of a large screened room with a new patio and outdoor kitchen area. You could say those were the main attractions. In addition, several amenities filled out the homeowners’ dream outdoor space, making it complete. These included a planter integrated into the concrete patio, a custom trellis on the patio, and a privacy wall at the end of the patio.
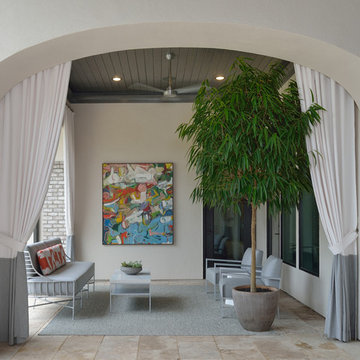
Miro Dvorscak
Peterson Homebuilders, Inc.
Wendt Design Group
Foto på en mellanstor eklektisk veranda på baksidan av huset, med kakelplattor och takförlängning
Foto på en mellanstor eklektisk veranda på baksidan av huset, med kakelplattor och takförlängning
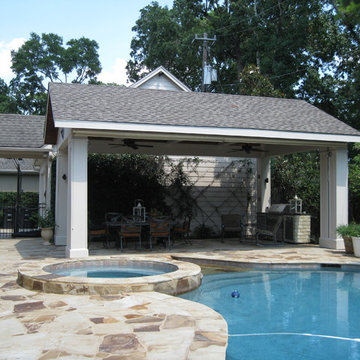
Clients wanted a pool pavilion that could be enjoyed concurrently with swimming, eating and enjoying the back yard of this Spring Woods home in the greater Houston area.
527 foton på eklektisk veranda, med takförlängning
1
